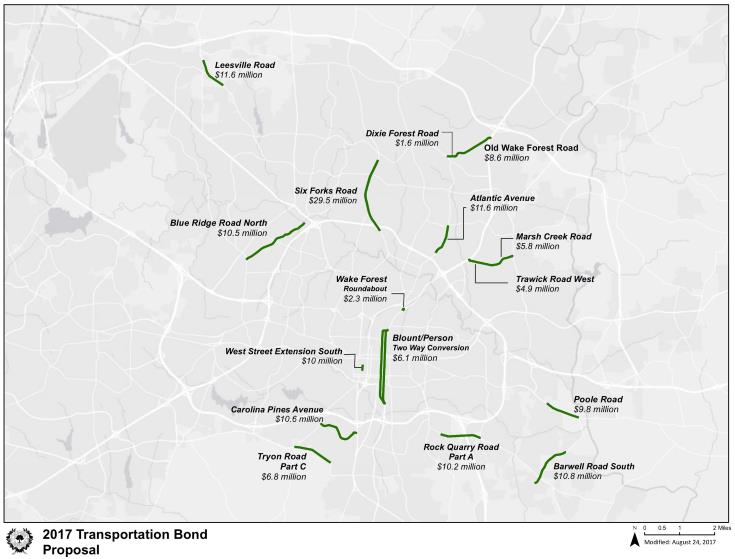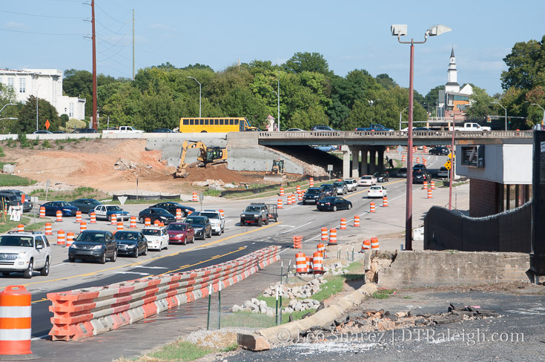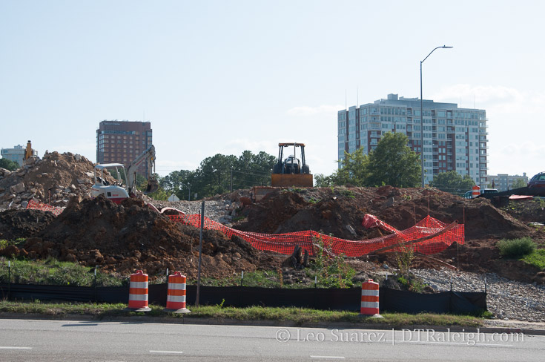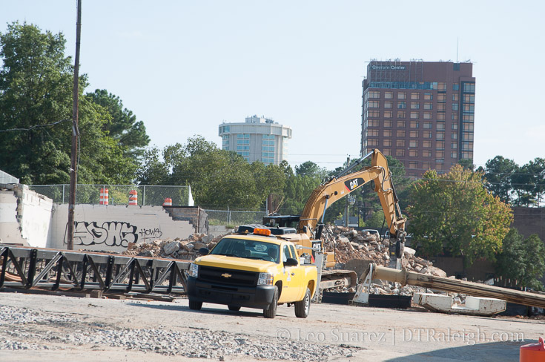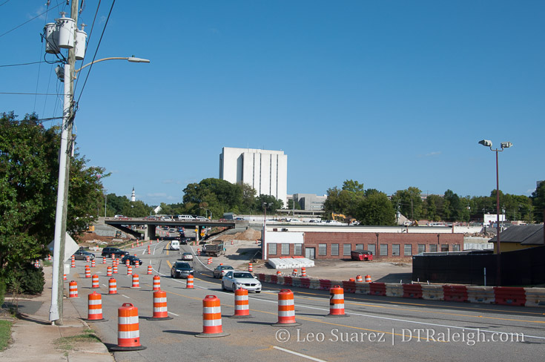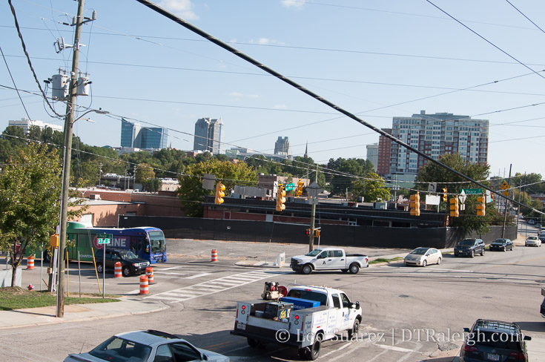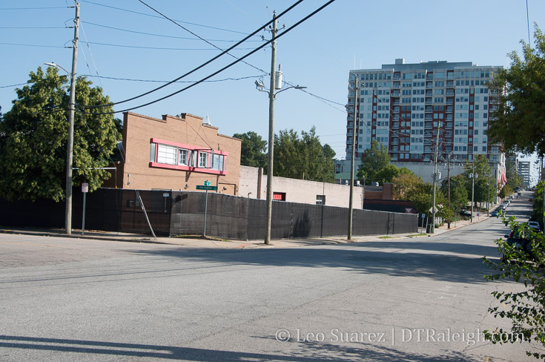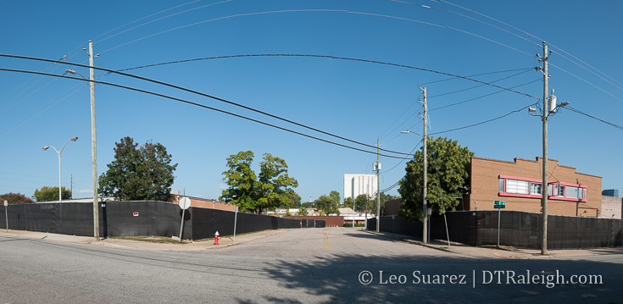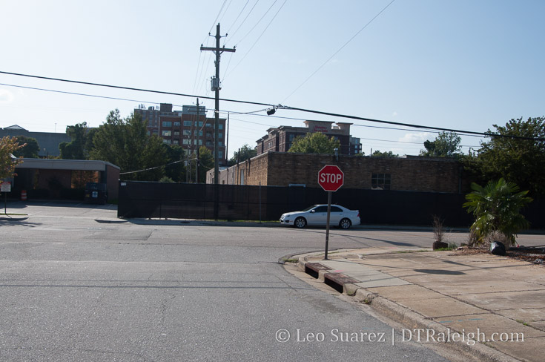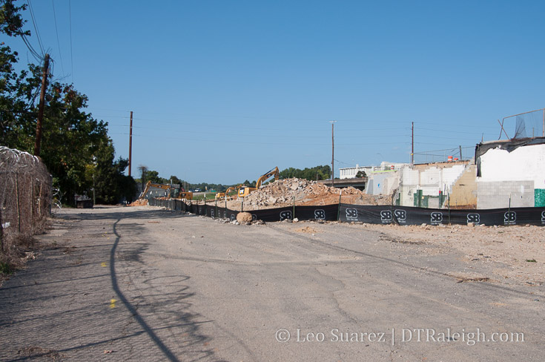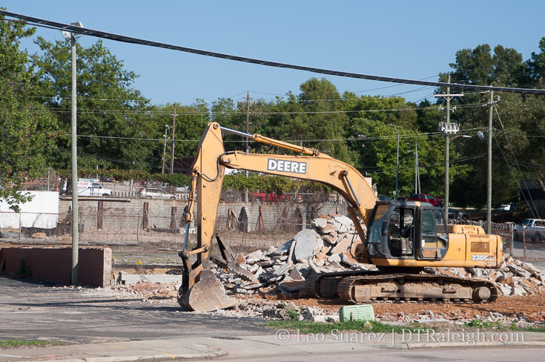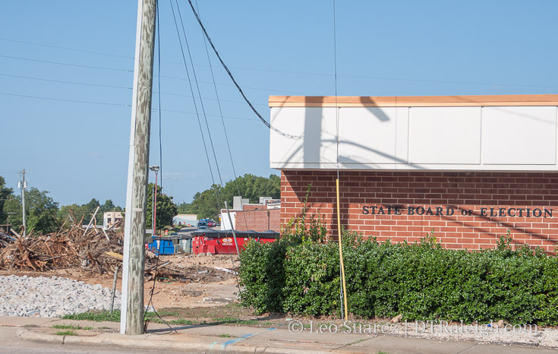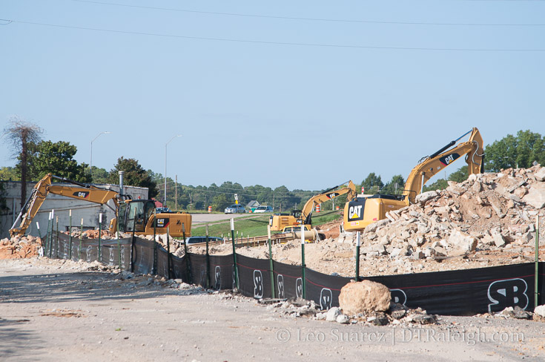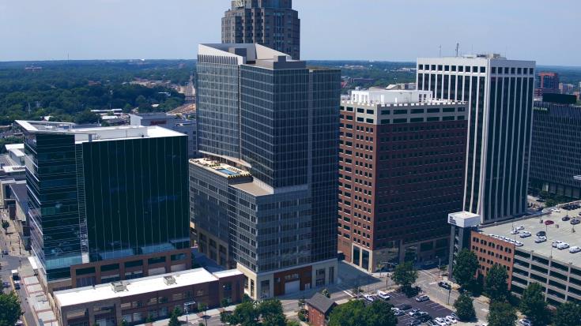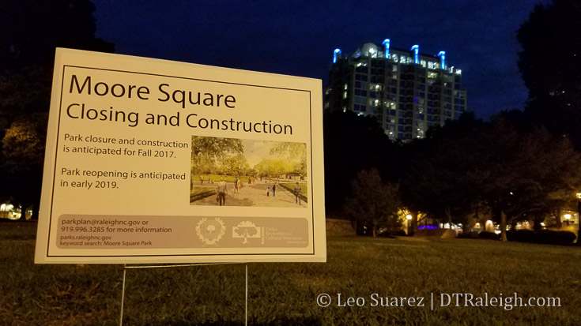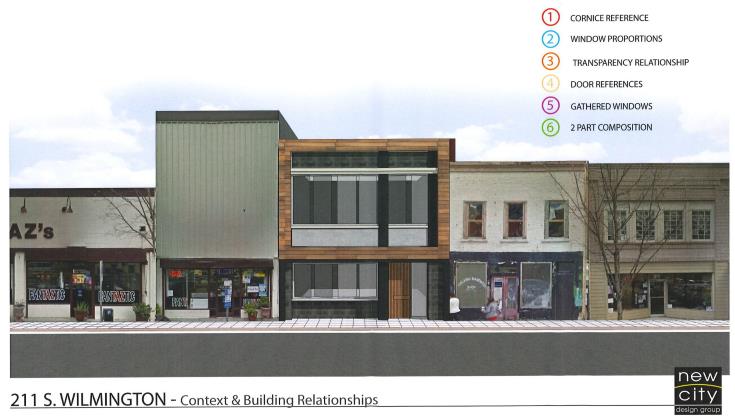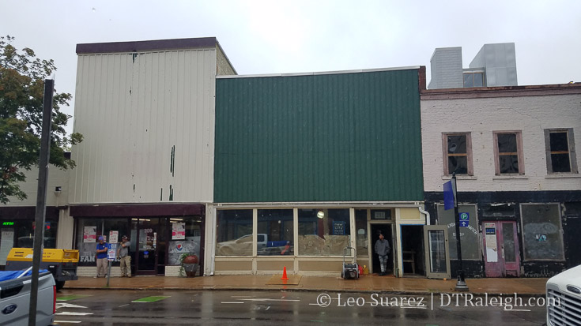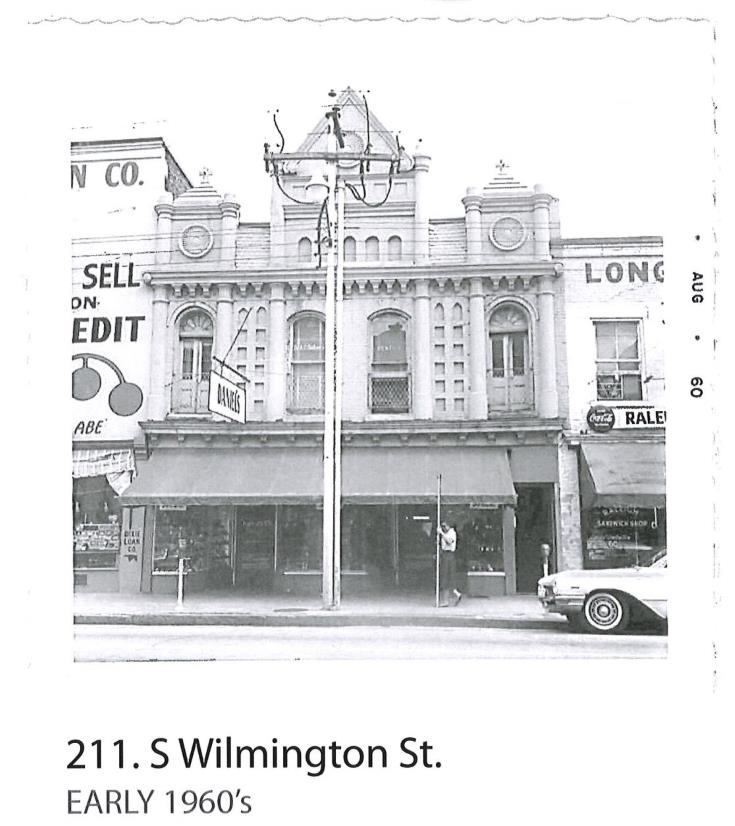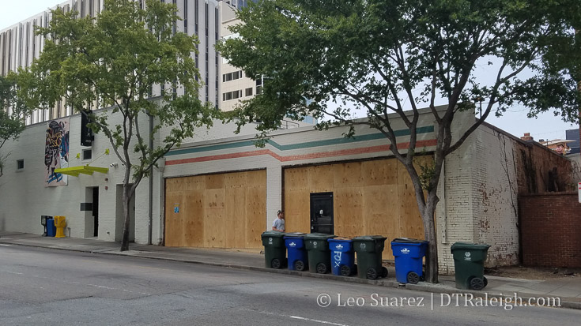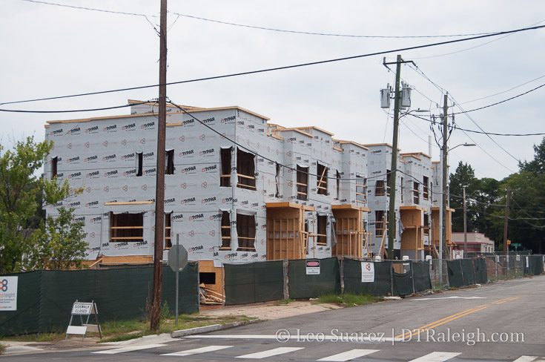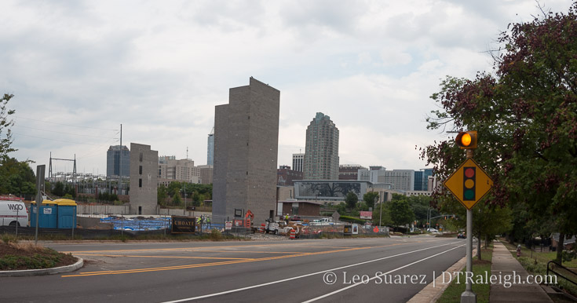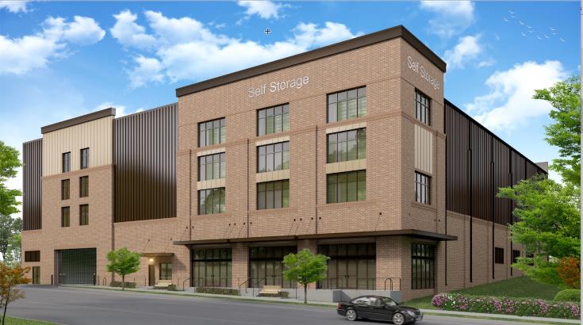Map of projects as part of 2017 bond proposal. Click for larger.
There’s an election coming up and on the ballot for Raleigh residents will be a transportation bond which will include money for upcoming projects around the city and in the downtown area. Early voting has already started but you’ll get your chance to nay or aye this one on October 10.
You can dive into all the details about the $206.7 million package here. The map above shows the location of projects with two being in downtown Raleigh.
Blount/Person Two-Way Conversion
The bond would help direct $6.1 million towards converting Blount and Person to two-way streets. This is probably a result of the work that took place a few years ago, also a result of a transportation bond approved in 2013. I went into great detail on this project in this post.
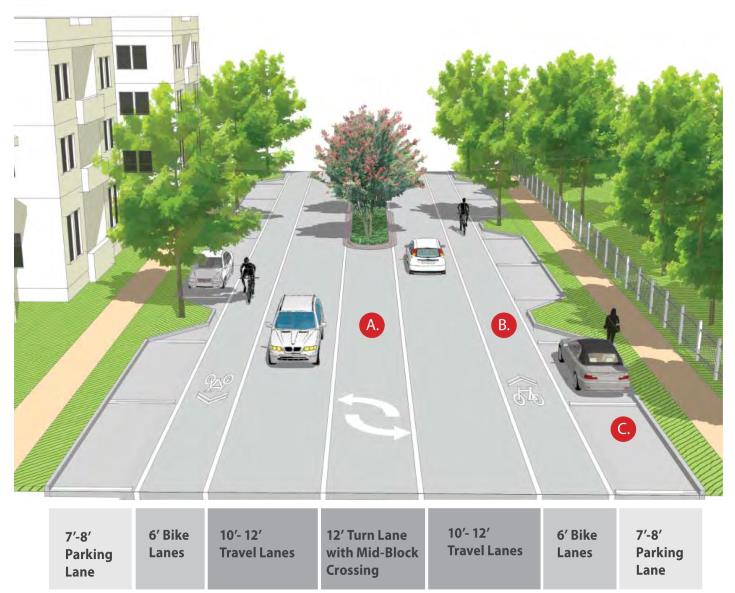
I’m curious to know what the traffic coming off the Hammond Road I-40 exit would be like when Blount and Person are converted to two-way. The theory goes that two roads would absorb the traffic rather than funneling it all down one resulting in improved flow and lower speeds. The bike lanes would also be welcomed in creating easier routes on the east side of downtown.
West Street Extension South
A portion of this funding would allow the City to proceed with the design of the proposed West Street Extension under the NC Railroad Corridor between Martin Street and Cabarrus Street, which provides a critical connection to the upcoming Raleigh Union Station. The remaining funding would allow the City to provide a local match in order to pursue federal grant funding for the project.
As the description states, the bond money would move the ball along but not fully deliver. The West Street extension has been discussed in the past as well. (also here)
This is an interesting connection, joining West Street to West Street, that could change the dynamic of the warehouse district. Union Station and The Dillon are already going to have quite the impact so we’ll know over the next few years if the West Street extension will ease off the pressures of a crowded downtown corner.
I call it a corner cause the warehouse district really is the corner of downtown, strangled off by the railroad tracks where streets just end.
Go Vote
I think Raleigh has a strong history of approving transportation bonds but the question out there is the appetite for more debt after approving an increase of the sales tax for transit during the 2016 election.
Either way, voice your opinion on October 10. Here’s a sample ballot for this bond referendum.


