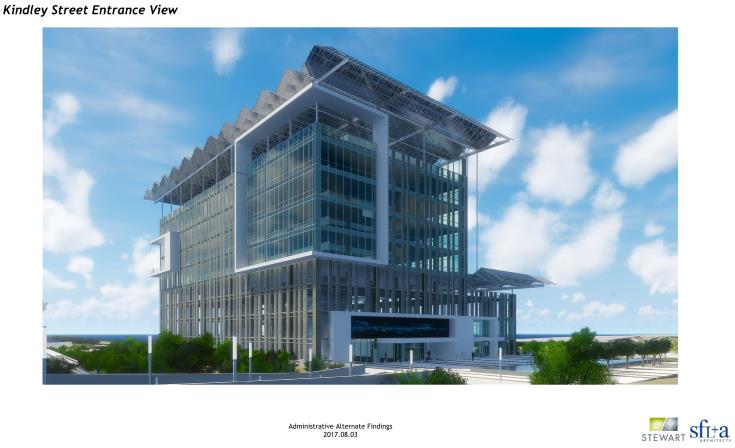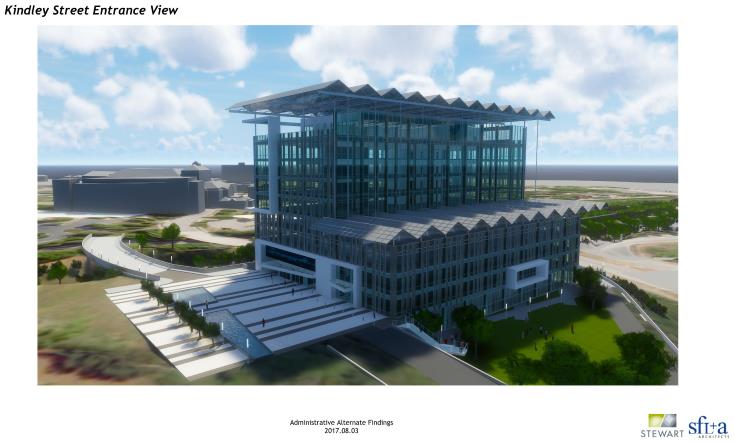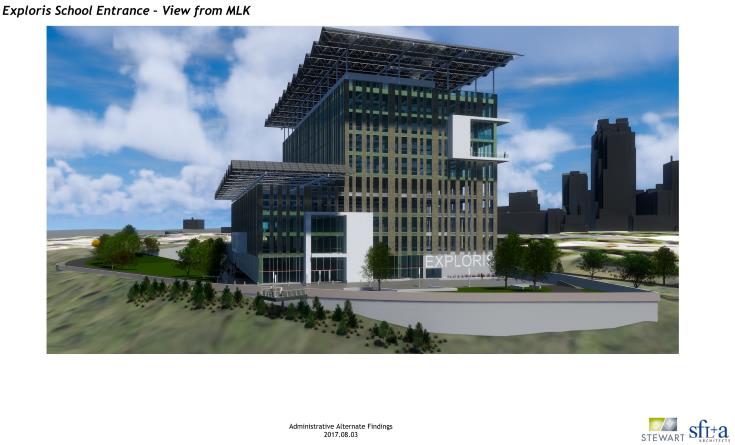Click for larger
City Gateway, the 10-story, energy-positive building planned for Kindley Street, is going through a bit of a design change. Peaking at the submitted Administrative Alternate for Design (AAD-24-17) on the city’s website, we can see some newer renderings for the building.
The change in materials and setback can be seen in these renderings compared to ones submitted back earlier in 2017.
Click for larger
The AAD hints at City Gateway being part of a “phased development” along Kindley Street with “a future extension to MLK Jr. Blvd.” Kindley to MLK, I can’t quite see it. Perhaps a connection to the northbound on-ramp but I think the elevation difference presents a challenge.
We’ll see how that one turns out but speculate for yourself on Google Maps.
Back to the building, it’ll definitely be something unique and the expanded office space is always welcome.
Comments
Comments are disabled here. That's because we're all hanging out on the DTRaleigh Community, an online forum for passionate fans of the Oak City.




The only visible change is the roof, and I MUCH prefer the original design in that regard. The zig-zags on this new rendering are just wacky looking, but it might change again. Either way, I’m looking forward to something going there. There was another rendering shared that included future phase massing showing a 20ish story building…. very interesting.
Looks good. I was actually hoping for something not as perfectly square, but as they say, not my millions…lol
When are they supposed to actually break ground?
This will be the new high school?
@Arthur – Exploris school (not sure if high school, grade school or both) on the bottom few floors, office space above.
Exploris is K-8.
I actually prefer the new roofline. It harkens back to the folded slab roofs that I like so much from many mid century buildings.
That said, I am still not a fan of the that attached box motif that seems to be popping up on facades of buildings everywhere.
At least it is something different.
I like it. Looks very high tech and it’s energy positive. I hope they ornate the roof with night time LEDs. Looking forward to it breaking ground.
We could use several more 10 story pieces around downtown to increase the density. Excited to see there seems to be activity at the One Glenwood site.
Wonderful Design, very modern. maybe we get to see taller buildings in the southern end of downtown, 15 to 20 stories tall, that seems to be the thing now. Why so afraid to go higher ??
What is Exploris School anyway?
I am afraid that if I fell off of anything over 20 stories tall it would hurt too much. So this is all at my request.
I believe the intention is to eliminate the northbound on-ramp completely and replace with a singnalized left turn lane onto the southeastern clover leaf on-ramp. You are right that grade will have to be modified, but then Kindley St. would tie into MLK at the same intersection. Also, I believe the “folded” roof scheme is necessary to increase surface area of solar panels for the energy positive numbers to figure.
I’m all for more height. I feel like the market currently sees these 10 story range developments as high risk that they’re willing to take. These buildings are presumed to do very well in the market and will absorb occupants relatively quick.
Hopefully this period will only last for only a few more years (LITERALLY 3) when the increased scarcity of prime lots will demand much taller developments.
All of this said, I don’t want to see these buildings pop up in the core of downtown’s skyline.
Just saw on TBJ – the company “WeWork” has signed a contract to be in the One Glenwood building.