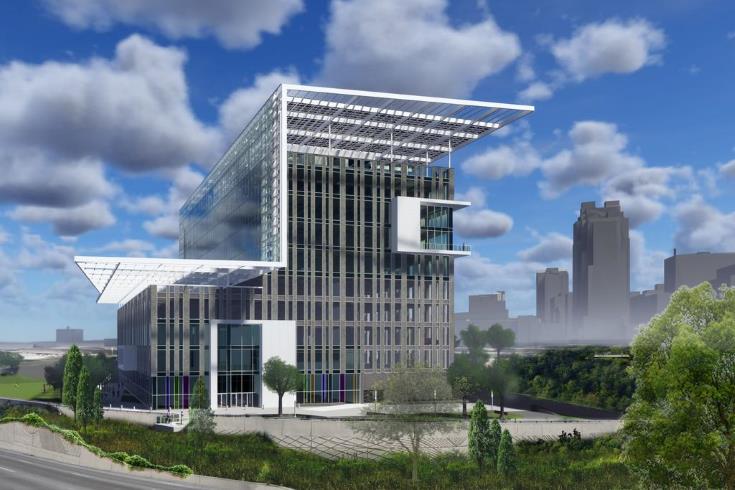
Renderings come courtesy of SfL+a Architects/Firstfloor.
We have the first renderings, provided here on the blog with permission, of what is called City Gateway, the office and campus building planned for the Southern Gateway area of downtown Raleigh. For a quick recap, jump back to this December 2016 post.
City Gateway will be home to the Exploris K-8 charter school and a number of other businesses. The building comes to us from SfL+a Architects who have worked on a few other projects including energy positive schools. That means City Gateway will “on average over the year produce more energy from renewable energy sources than it imports from external sources,” according to the Global Buildings Performance Network.
According to the Triangle Business Journal, City Gateway should break ground this July with completion about a year and half later. (or whatever Winter 2018 means to you)
For clarification, let’s define a few “gateway” terms:
- City Gateway is this upcoming energy positive building.
- Gateway Center is what the city has defined as the area on the southern side of downtown. Explore more on that in this post.
- The Southern Gateway is a much larger area from the southern end of downtown towards I-40 and ending around Tryon Road. There’s a study on that ongoing and you can dive into that project on the city’s website.
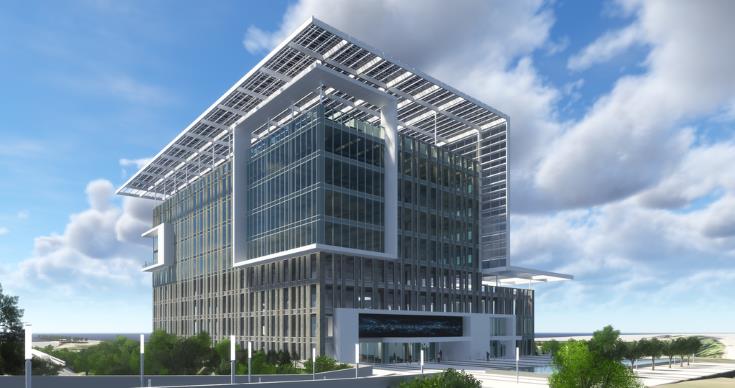
Renderings come courtesy of SfL+a Architects/Firstfloor.
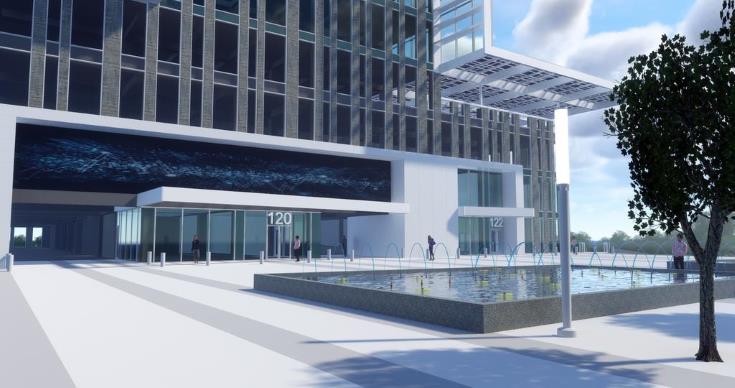
Renderings come courtesy of SfL+a Architects/Firstfloor.
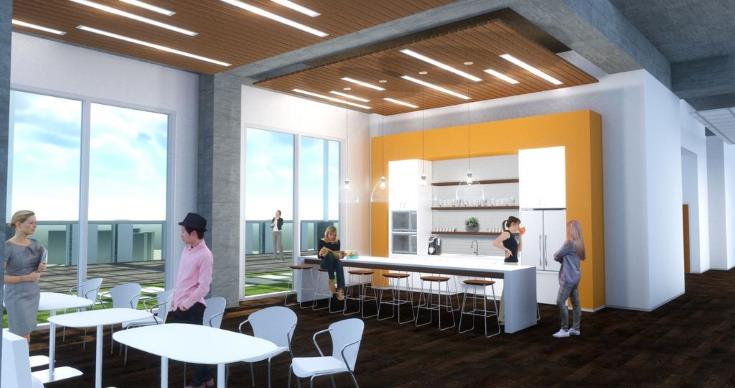
Renderings come courtesy of SfL+a Architects/Firstfloor.
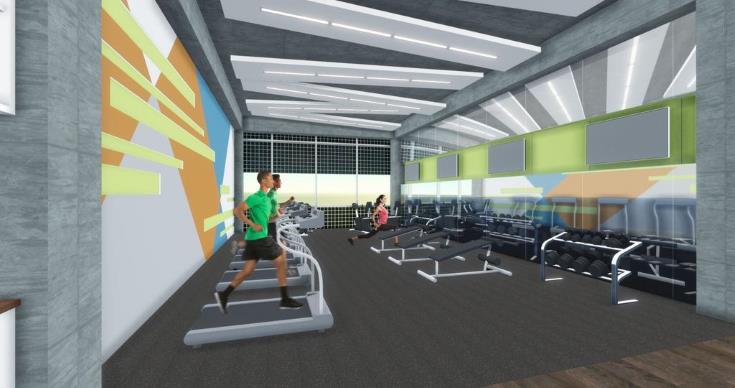
Renderings come courtesy of SfL+a Architects/Firstfloor.
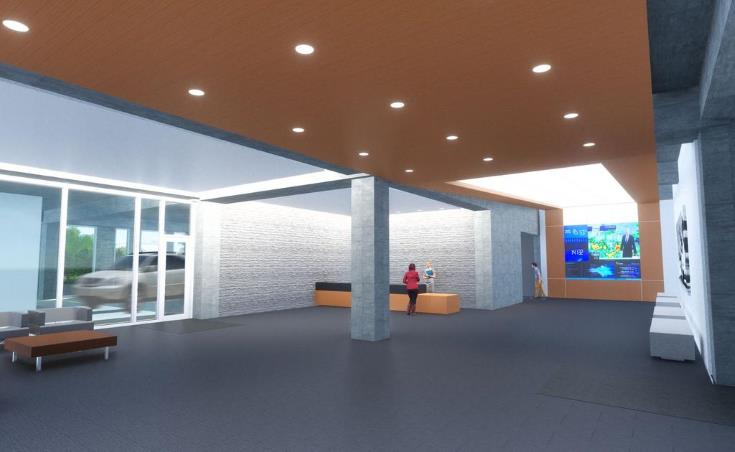
Renderings come courtesy of SfL+a Architects/Firstfloor.
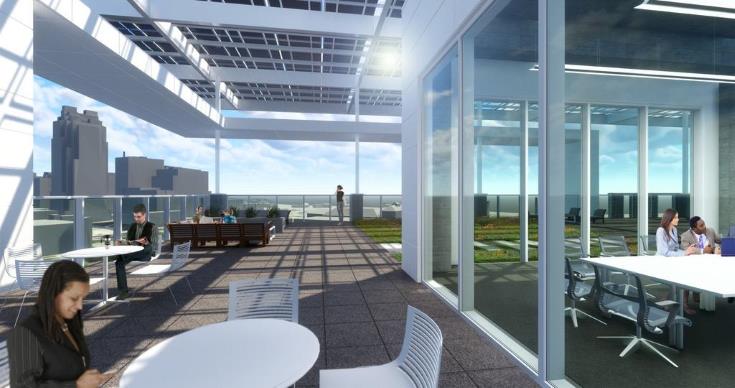
Renderings come courtesy of SfL+a Architects/Firstfloor.
Comments
Comments are disabled here. That's because we're all hanging out on the DTRaleigh Community, an online forum for passionate fans of the Oak City.

Thank you for the pictures!
Is this building considered Post Modern?
If it’s not obvious from my multiple posts on this subject, I’m really excited about this project. I wonder if the whole campus (the Exploris school, the 20-25 story building, the 400 room hotel, and the ‘signature’ building) will strive to be energy-positive. That would be something Raleigh would actually get national attention for.
With all the different “eras” of architecture, I think the twenty-teens will one day be remembered as the “random framed box on the side of the building” era. Anyone else notice that? 301 Hillsborough, Dillon, this, probably a few others? It’s not a bad thing, just an odd trend that seems to be developing.
hahahaha @Will – One Glenwood kinda has a random framed box, too! I have noticed this weird trend!
seems like a little much for an elementary school..
@Bam, it’s actually K-8, not just elementary. And the school is only occupying the first floor. The other 9 floors are going to be offices. Two architecture firms have already signed leases, and the builders say they need one more tenant to get started.
Also, keep in mind this building is only part one of a much larger development south of the tracks. Exploris owns the land, but they’re only going to occupy one floor of one building in a multi-building development.
Yes I lamented on the 301 Hillsborough framed box – it looks like a large shipping container sandwiched into the framing.
I think that discussion culminated into my request for more curves in design. As they say, you bend it you spend it, but this massive cantilevered trellis doesn’t look cheap either. I love the subtle curve on the PNC building and really would love to see more of that and less protruded boxes, but either way this is a very interesting proposed building
MUCH better use of land than a soccer stadium that would sit empty most of the year. Also, nice to see different design ideas coming to DT.
Not sure you can argue its a ‘better use’ than a stadium. A) the stadium would bring in 25,000 people for events. B) Its not going to be for a single team. NCFC will field 2 soccer teams, men & women. Rumor is Malik may look for a professional lacrosse team. C) Assuming that idiotic bill HB2 is ever repealed, the NCAA soccer tournaments will return not to mention other amateur events like CASL, the NCHSAA championships, etc using it. D) Concerts and other events will be held there. All of these events will bring in thousands of folks for weekdays and weekends. The office building wont come anywhere close to that number of people, plus the stadium expanded impact on restaurants, bars, hotels, dwarfs what a 10-story office building is going to do. I’m not saying I don’t like the building and I do think it will be an asset. I’m just disputing the ‘soccer stadium’ remark…
@Brad & @uncle jesse: either way, no way in hell that stadium (along with any additional stadium development i.e. restaurants, accompanying hotel, etc) would have fit on this plot. That’s the end of that. I’d be all for a stadium in/near downtown, as uncle jesse makes some great points, but no sense arguing whether or not it would have been better use of this specific land- because it simply wouldn’t have been possible.
I second Jake’s opinion that this is a moot point, but Uncle Jesse’s comments are a little misleading. The soccer stadium plan would include the entire Gateway District, which is like 12 acres or so, not the small footprint of this building alone, so the comparison between this single piece of the development and a stadium is misplaced. Remember, this is a small piece of a much larger development. This half of the Gateway district is slated to include a 400-room hotel, and at least two more high-rises that could rise up to 25 stories. Combine that with a similar scaled (or possibly taller, given its location) development north of the tracks, and it’s a whole different conversation.
Now, I’m not saying Uncle Jesse’s conclusions are wrong, in fact, he made a lot of good points. However, let’s compare apples to apples.
@Jake, agree that it’s moot at this point, but in terms of downtown stadiums, there aren’t many in existence that didn’t require some kind of alteration of infrastructure or grid to fit the plot. Charlotte gives us 2 examples of this. Oh well, I actually do like the rendering and am excited about it!
@Steve These are high hopes for a cul de sac on the other side of the train tracks. How is Kindley st going to handle the influx of traffic when school begins and ends? Does a putting a grade school on the first floor of an office building really sound like a good idea, will that attract tenants? Will the proximity to the tracks have an affect on business and learning? Can Exploris really pull something like this off considering that they completely under utilized the block north of Moore Square when they were in charge of the museum? Does anyone else feel that this building would be better suited on their current property east of city market?
@Brad, @Uncle Jesse: I see both of your viewpoints…because this subject has generated a massive amount of discussion, I’ve spent a lot of time meditating on what a sports stadium would be like in downtown Raleigh, and finally reached my conclusion: I just don’t like it. It just eats up too much valuable downtown space for a single use application. I’d rather see the space given over to retail and/or mixed use. Imagine if IKEA decided to build a whopping 15-20 acre one-level store downtown (as planned in Cary). Would it improve the streetscape and my enjoyment of downtown? IMHO, no. The scale is just all wrong. Also, as I visited some other cities over the past couple months, I was hyper-aware of how their stadium affected their downtown. In some cases, the city was still alive and well – but it seemed to me that was in SPITE of the stadium’s presence, not because of it. In other cases, it really did pretty much ruin at least that part of downtown near the stadium – a dead zone, except perhaps on “game day”, which didn’t happen during my weekday visit.
Durham might actually represent the best case scenario: close but not too close – a stadium positioned out in the zone between the walkable downtown and the interstate highway. One could picture the almost identical zone on Raleigh’s south side, between walkable downtown and I-40.
I think sports arenas downtown are awesome! However, downtown Raleigh doesn’t have the infrastructure to support it. We just changed ALL of our four lanes to two lanes for bikes, which has done NOTHING but suck for people living or traveling downtown. We could put it at South Park, or Dorthea Dix,but that will be at least another decade. So I agree, the speculation is now nothing more than obnoxious at this point.
Bill, whoa there. That’s quite an exaggeration on the roads and the bike lanes. Hillsborough St is the only downtown street to lose any lanes and since it was already pinched where it connects to Edenton none of the lost lanes affected thru traffic. The Hillsborough St lanes lost west of Glenwood were lost several years ago as part of a pedestrian oriented road diet all the way to NC State. Downtown, bike lanes are primarily FOR downtown residents IMO. For anyone driving into any downtown its gonna suck more than for people who do the live or live/work in that downtown….but thats just a choice people make one way or the other. I would never advocate gutting a downtown to make it easier for people coming and going at the expense of livability for people live there who like to walk and bike in the place they live. I believe your aggravation is best directed at sprawl and suburban style development where roads don’t connect and uses are separated and require a car to get from anything to anything.
@ Will , Do you think that there is any accuracy in the rumor that the soccer stadium will be located @ The Red Hat Amphitheater ? I have been told that in the future , the convention center will enclose this area as part of a larger center !
@Dwight, I’m not aware of any such rumor. If it did, I would think you’d need some street closure to make room, ideally Cabarrus since it’s interrupted one block east anyway.
Malik is rumored to buy a lacrosse team? I haven’t heard this but that would be awesome. Where did this rumor come from?
I am with the Pro-Downtown Stadium club. Malik just needs to release the location and renderings already. He’s losing support the longer he waits.
I really chaps my ass that the city has made some poor decisions about land use when it came to public housing. The recent Walnut Terrace is the perfect example of this. While I think it’s terrific that we have housing decent public housing at Walnut Terrace, for the life of me I don’t understand why the development is in a model that would better fit in Garner, Cary, north Raleigh or any other suburban part of the county.
This piece of property, within a stone’s throw of the Duke Energy Center, is the worst land use decision that has been made in decades. It’s freaking 27 acres of suburban housing!!! This property could have been a terrific stadium location and the public housing still could have been on the same parcel had it been built in a model that mimics the market rate housing that has been built in the last 15 years in and around the city’s core.
@ Paul & Will , I can’t remember the guy’s name but he posted The Red Hat location on Twitter ! Paul , the info. that I read that stated Raleigh in 5th place came from google , ” Soccer experts on the future cities bidding for a major league soccer team ‘ !
The current WakeMed Soccer Park basically fits on the RedHat land but that really thwarts any future convention center expansion space. I used Mapfrappe to validate it.
That said, I can imagine a convention using the stadium as a venue for some convention activities.
@ Bam,
Those are all valid questions. I don’t think Exploris is the main driver though. They own the land, but I think the development team is really leading the project.
As far as the train noise, I don’t see that as problematic. Kids and adults get used to it pretty quick.
FWIW, this Exploris school is essentially across the street from Washington Elementary School.
These exaggerated boxes/shapes attached to buildings are, in my opinion, better than all the little “life boat” balconies hanging off the side of the residences part of the PNC Tower. The good news about this boxes is that they can easily be removed or modified as part of a facade renovation in the future.
Anybody read the Dix Park article in yesterday’s N&O? Pretty encouraging I thought.
@Will,
Not until you mentioned it, so thanks! I agree, I think it’s very encouraging. Once downtown proper fills in all the underused lots (of which there are quite a few remaining), I think the area between Western and 40, Avent Ferry and Wilmington, will see a pretty radical transformation. Dix is right in the middle, and hopefully the park construction will facilitate multiple pedestrian crossings of Western. And maybe, just maybe, by the time I retire in 50 years, Central Prison will be a distant memory
Thanks Will for posting about The N&O Dix Article ! I missed it but went back & read the article . It does sound encouraging !
John532 I think the latest downtown plan suggested the CC could expand to the block north as well adjacent to the Courtyard/Enterprise site (if memory serves me correctly). I do know the original Red Hat site was purchased expressly for the purpose of later CC expansion, but I suppose these things could be flexible. As an aside, I went looking to see what the history of the Walnut Terrace site was like…looking over the 1914 Sanborn map it looks like several streets stubbed out right at the parcel, and also the Raleigh Cotton Gin Company had a warehouse on the parcel, fronting Wilmington St (must have been a sweet industrial building), but it seems like it hadn’t been developed by the time proper street grids began to fall out of favor. Anyway, failed opportunity to extend the urban form farther south for sure.
@Mark J… 1950s southside overlay that I made for reference.
https://ibb.co/f4f0Dv
@bam, Thanks for that overlay. It’s sad how the city chose to purposely dismantle the edges of its downtown grid rather than expand it.
The simple fact is a sports stadium downtown is a bad idea. Even if a lacrosse team is added to those who use it, it still sits empty most of the year. If concerts and events are being held here, then they are being moved from existing venues such as Red Hat, Walnut Creek, PNC, etc. So now THOSE are sitting unused. You’re going to be taking away events from existing venues like WakeMed, DBAP, Carter Finely, etc. and letting even more arenas go unused. Add in the fact that more densely built areas generate more tax revenue and that often times stadium owners demand tax breaks.
Finally, some point out that stadiums have an impact on surrounding properties. Many studies have shown that is just not the case. People that spend money on tickets to see a soccer game could otherwise spend money on existing local products and services. And to say that 25,000 people will attend each and every game is being extremely optimistic. Attendance shrinks when teams do poorly, no guarantee that 25,000 fans will be at every game (do 25,000 people even show up to women’s soccer or lacrosse games?).
Bravo Brad!