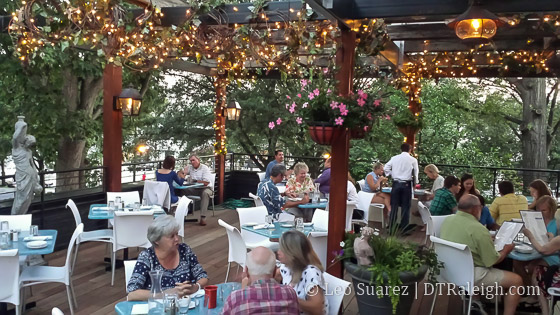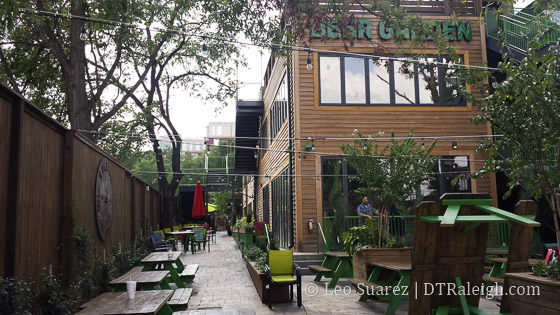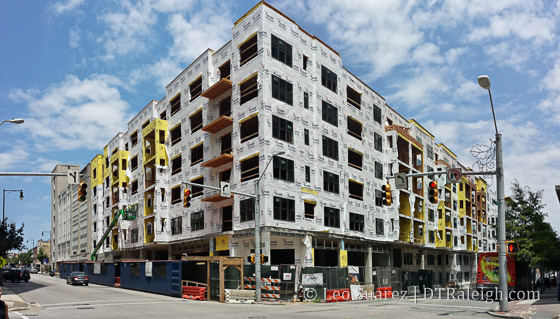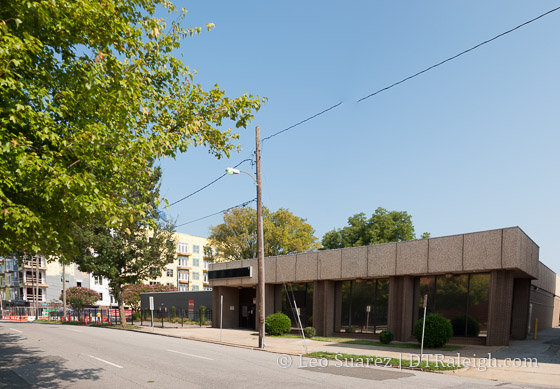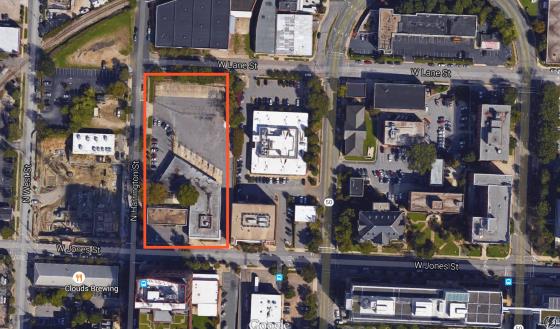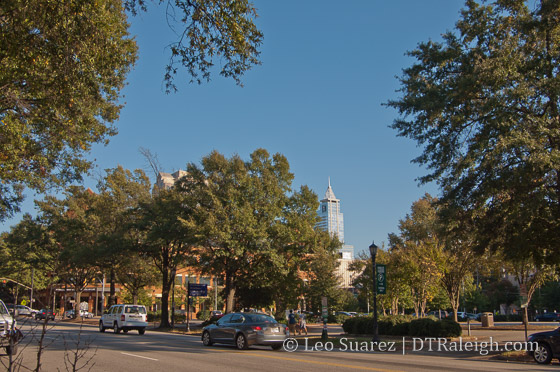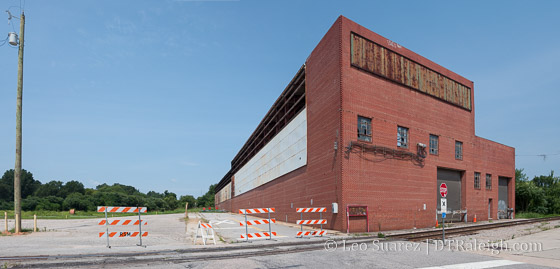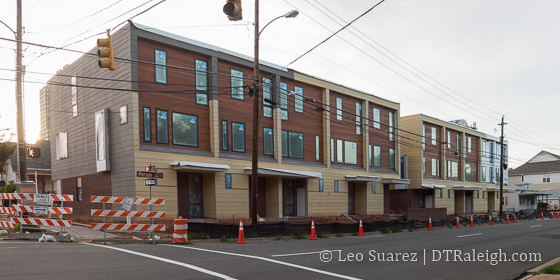Municipography is a summary of current issues going through the Raleigh City Council and other municipal departments in the city. The point is to try to deliver any video, photos, and text associated with the discussions happening at City Hall or elsewhere. Since this is a downtown Raleigh blog, the focus is on the center of the city.
I recommend email readers click through to the website to see the embedded video.
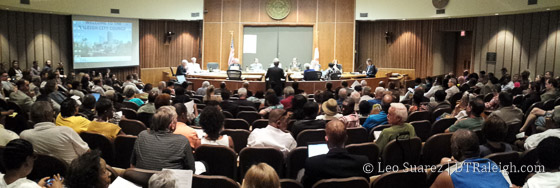
I need to think of better titles for these posts.
Lots of downtown Raleigh related items were on this week’s council agenda. I don’t see the video for the daytime session on the city’s website so no video will accompany some of the sections today. They said they were experiencing some technical difficulties that day so perhaps that is why.
Either way, let’s recap.
Outdoor Seating
The hottest topic of the week was the discussion around PUPS, Private Use of Public Space. I’ve covered this before, even sent a letter to city council, but this week the council has changed the hours of operations of our outdoor seating. This is a city-wide ordinance change by the way.
Outdoor seating now has to be closed at midnight Sunday-Thursday, 1am Friday and Saturday nights. To be clear, this only affects outdoor seating that takes place on public property, basically sidewalks. Private outdoor seating is unaffected.
Affected downtown businesses fought this as some of them depend on the sidewalk space for a higher quantity of customers. Reducing their capacity earlier means less dollars. Others against the change claim that we’re biting into our economic success.
Those for the changes claim that downtown is not vibrant and the rowdy bar scene is a burden. It boils down to nearby residents who’ve complained about noise and the inability to get adequate sleep.
My thoughts, in short, are that the reduction in hours are unlikely to do anything while hurting businesses. No one wins, only people lose. The market for bars is thriving. That’s not the problem. The problem is the lack of diversity in downtown business. Opening a bar, clearly, is the most profitable, least risky business right now in downtown Raleigh. How can we make other services and retail more attractive? We don’t have any leadership on this issue currently and I’m disappointed that the Downtown Raleigh Alliance was not an active leader in this debate.
Wilmington Street Hotel
The rezoning request for the proposed 12-story hotel at the corner of Wilmington and Lenoir Streets was approved. From the agenda:
A hearing to receive a request of the Trustees of the General Baptist Convention of North Carolina and Derrick L. and Heather Z. Scales to rezone approximately 0.51 acres from Neighborhood Business with Downtown Overlay and Historic Overlay District-General (NB w/DOD & HOD-G) to Downtown Mixed Use – 12 stories – Urban General – Conditional Use (DX-12-UG-CU). The property is located on the southeast quadrant of the intersection of S. Wilmington and E. Lenoir Street and extends eastward on the south side of E. Lenoir Street.
To catch up on this project, read 12-Story Hotel Planned for Wilmington Street Moves Forward.
Moore Square
The Moore Square redesign plan is moving forward. From the agenda:
Staff seeks authorization to proceed with the second phase of the Moore Square improvement project which generally includes master plan adjustment and development of a preliminary schematic design process for the period of August through December, 2015. This phase will also include regulatory meetings with the Department of Administration, the Raleigh Historic Development Commission and the State Historic Preservation Office. Schematic design will be presented to the public through an open
house; to the Parks, Recreation, and Greenways Advisory Board; and to the City Council for final approval in December.
This item was approved and that means that the redesign moves into Phase 2, schematic design. As a note, I’m on the Moore Square Public Leadership Group for this project so will report here after the next meeting when some work on design is released.
Stone’s Warehouse
If the embedded video doesn’t show for you, click here.
The sale of Stone’s Warehouse was approved. Transfer Company will be buying the site for $2.02 million. Plans for the space include a food entrepreneur incubator as well as a general store and community hall. Market-rate townhomes will be built as well as another building for additional food business space.
Catch up on Stone’s Warehouse here.

