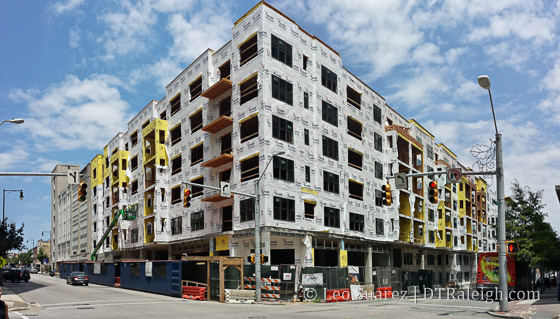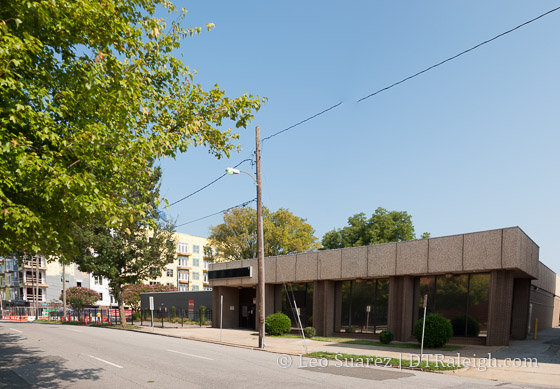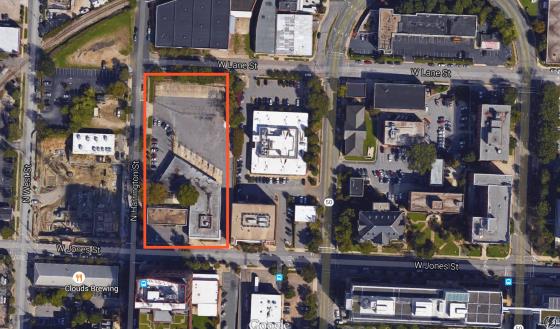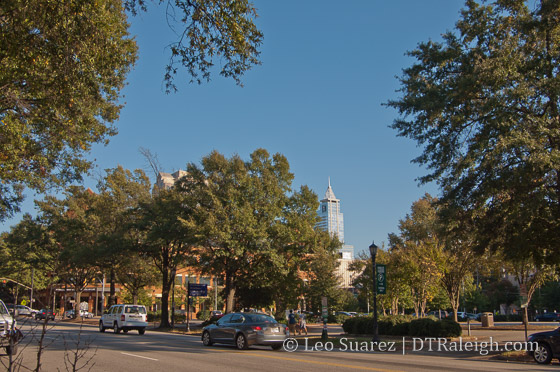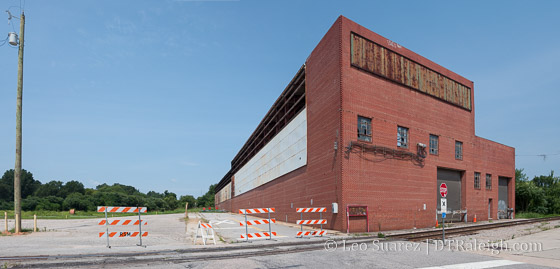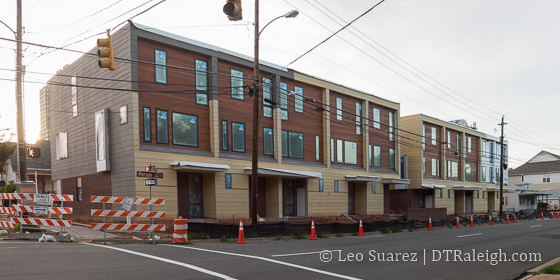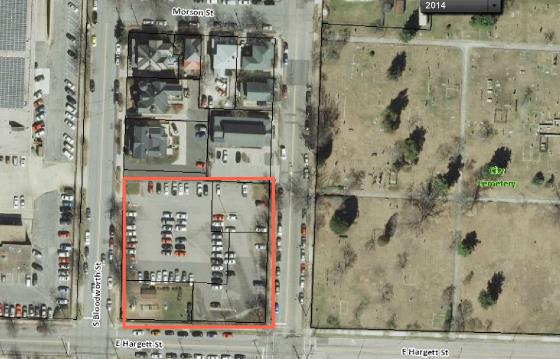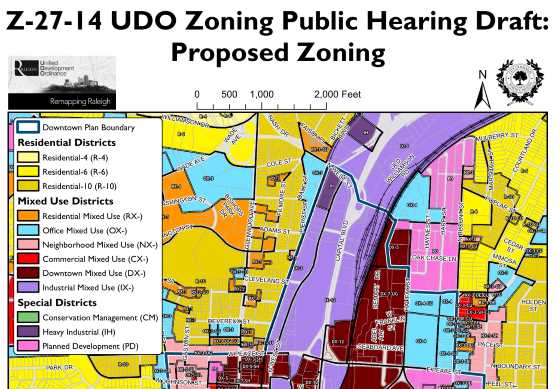Dear members of the Raleigh City Council,
I want to write to you today with some concerns about the proposed change in hours for outdoor dining in downtown Raleigh. In my opinion, closing down outdoor dining areas earlier will reduce the noise levels a negligible amount to be useful at the expense of economic vitality in our city’s core. There are also other contributors to noise that I feel were not mentioned during the Law and Public Safety meetings on this issue.
What I see missing are the proper metrics that balance noise levels and resident acceptance. How many hours less does it take to get the desired noise levels? What metrics are being used here? I would like the council to discuss this because cutting an hour or two off outdoor dining may reduce noise but not to a level that satisfies the source of the complaints. If reduced hours of operation on outdoor dining must take place, please implement a 6-month trial period here. The trial period could test this rather than putting in place unnecessary restrictions that benefit no one and only restrict local businesses.
From my point of view, noise is the problem trying to be solved and outdoor dining has been pinned as the source of this noise late at night. Due to the thriving nightlife we have, a few others contribute to the noise pollution in downtown also that are not being talked about. Vehicle traffic, food carts, and amplified music are other elements that add to the hum of downtown’s nightlife yet no restrictions on them are being proposed.
From a resident point of view, vehicle traffic, including motorcycles with loud exhausts, trolleypubs with woohing riders, and cars that are all about that bass, have been another noise-related pain point. These contributors only raise the noise level of conversation from outdoor patrons. Food carts with generators and amplified music add to it as well. The relative noise level from outdoor dining is a product of the surrounding environment and this has not been discussed.
An alternative view could be to look at removing noise contributors first before harming local business. Please take a look to see if removing all outdoor amplified noise would help. Please consider closing down certain blocks of Glenwood Avenue and Fayetteville Street every Fri/Sat night, removing vehicles that contribute to the noise. Please work with food carts to provide electrical plug access rather than run loud generators.
After this discussion has taken place and possibly attempted on a 6-month trial basis should we start to talk about limiting the local businesses themselves.
Thank you for taking the time to think about my feedback.
Leo Suarez
208 Freeman Street

