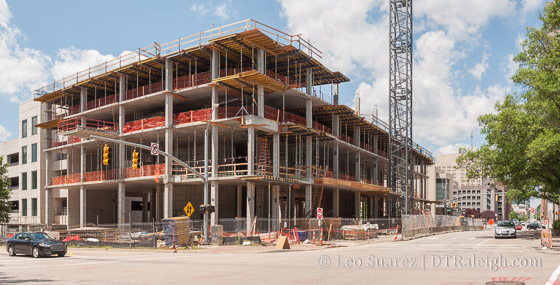
Construction site for the future Residence Inn.
The future Residence Inn is showing a few floors of progress here on Salisbury Street. The nine-story hotel comes after years of delays and changes so it’s great to see this moving.

Construction site for the future Residence Inn.
The future Residence Inn is showing a few floors of progress here on Salisbury Street. The nine-story hotel comes after years of delays and changes so it’s great to see this moving.
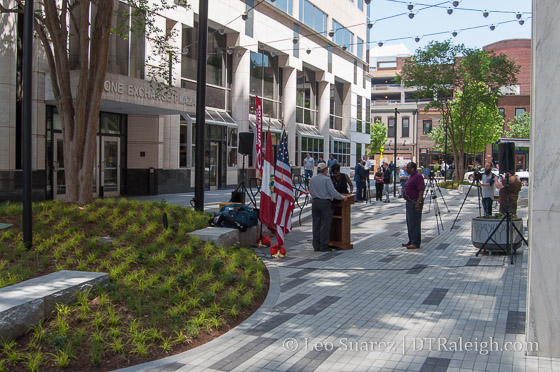
Setting up for the official opening of the new Exchange and Market Plazas
The new Exchange and Market Plazas are finally complete and the city held a ribbon cutting ceremony for them in late April. To the best of my knowledge, the last traces of the former Fayetteville Street Mall are now gone.
The plazas really are a fantastic space and for those that don’t know, these areas are city right-of-way and not privately owned. At one point in time, they were streets connecting Fayetteville and Wilmington Streets but have since been converted to pedestrian-only areas.
Below are five before and after photos. Enjoy!
Exchange Plaza
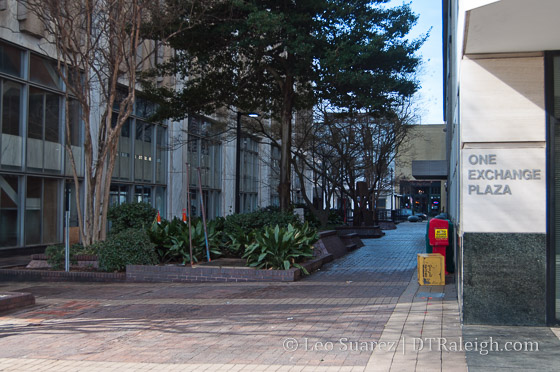
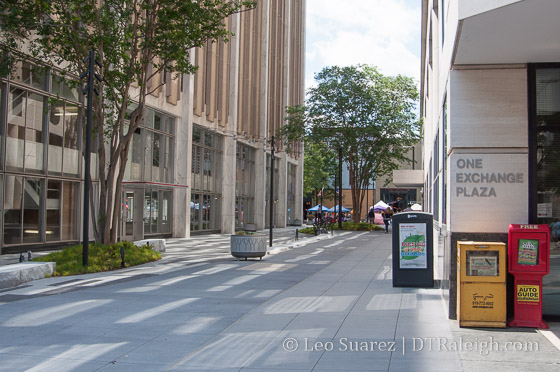
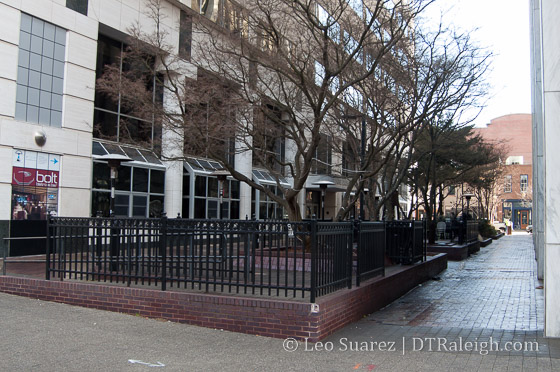
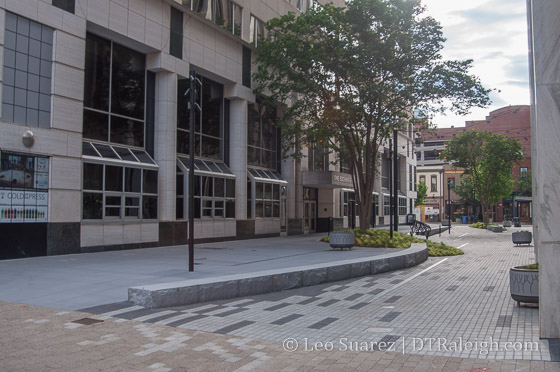
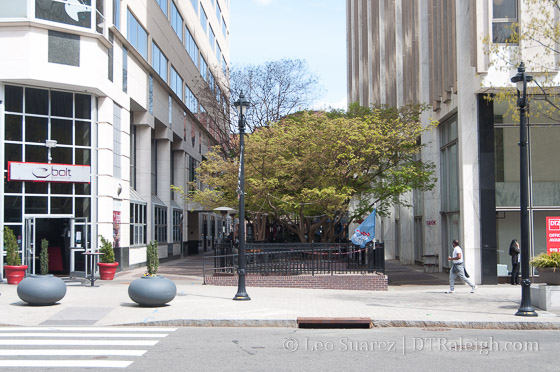
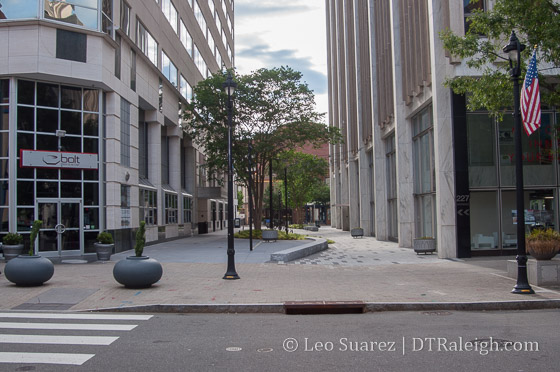
Market Plaza
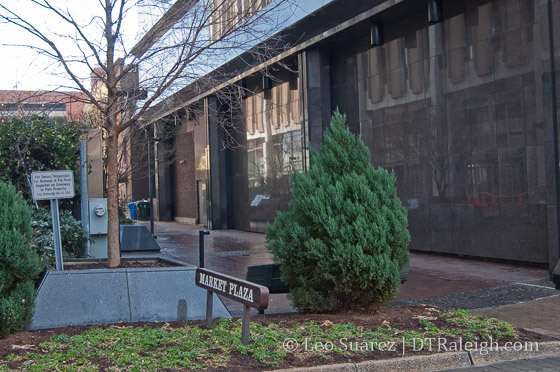

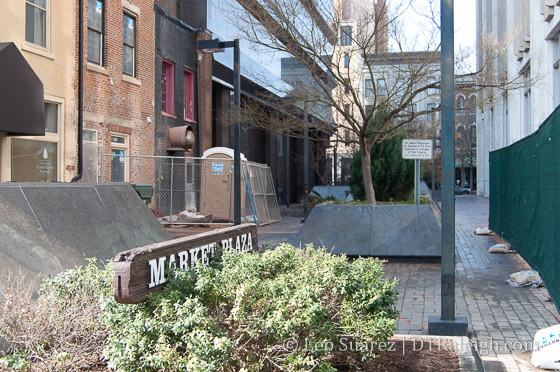
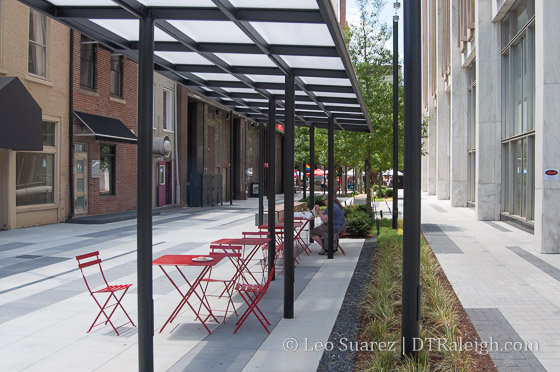
This year, Artsplosure is taking place May 20-22 in downtown Raleigh. The 37-year-old “art for all” festival will, as always, be free and aims to have something for everyone. Between the Fayetteville Street Art Market and the Moore Square festival area, there will be plenty taking place that weekend.
The stage on Fayetteville Street will feature performances each night including Futurebirds, Zack Mexico, Doyle Bramhall II, and Sonny Landreth. There will be plenty of other performances throughout the day on both stages on Fayetteville Street and Moore Square.
As you wander around the event, be on the look out for the artlets. These pop-up artistic experiences will be seen around each cross street along Fayetteville Street and should get you stopping to watch.
Moore Square will have Art Putt open all weekend. Each hole was creatively designed by local artists and you can experience them by putting through all nine holes.
Does anyone know all of Raleigh’s sister cities? At Artsplosure, you can see art inspired by the cultures from each of those cities. They are:
Kidsplosure will be just as great as always this year. It includes a variety of activities and crafts for children to play and learn from. It all starts on Saturday May 21 with performances by Meredith College’s Suzuki Violin group, One Tribe Drum Circle and lots of other talent from around the Triangle.
For me, there will be the hundreds of stalls showcasing local art and crafts to walk around and look at. There are always the nicest artists from around North Carolina with their crafts. With great May weather, it’s a great time to be in downtown Raleigh and “window” shop.
For all the details, check out the event at raleighartsfestival.com
Fayetteville St. Art Market and City Plaza Stage:
Moore Square and Park Stage:
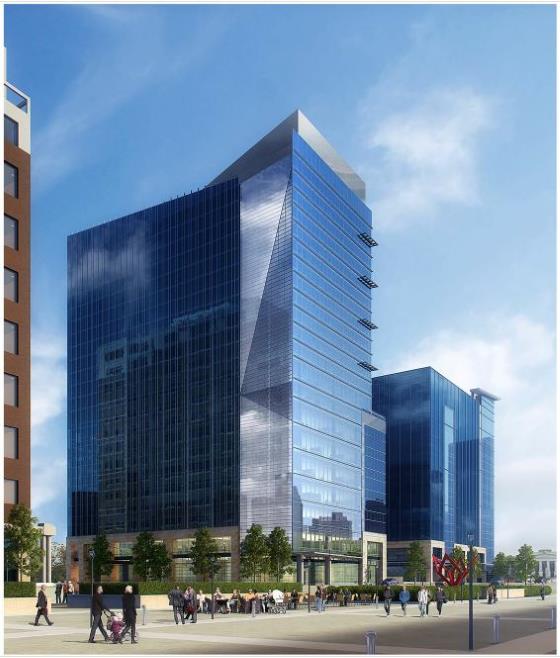
More matching the already built south tower, the Raleigh appearance commission will be reviewing the latest renderings of the Charter Square north tower with this rendering above. The 23-story, mixed-use tower has been in the planning stages for quite a few years so could this finally be the final design?
I personally was a fan of the previous renderings. This newest one “smooths out” the edges a bit by removing the vertical “fins” which I thought added some upward “interestingness.” (sorry for all the quotes)
Should make for a great project though.
The Boylan Wye, April 2016. Click for larger
I call it the “Boiling” Wye as the activity has really heated up!
The photo above was taken from the Boylan Avenue bridge and ahead of the Raleigh skyline, you can see the construction site of the upcoming Raleigh Union Station. More than the building itself, work is/will be taking place for the parking lot, concourse, and new platforms at the tracks.
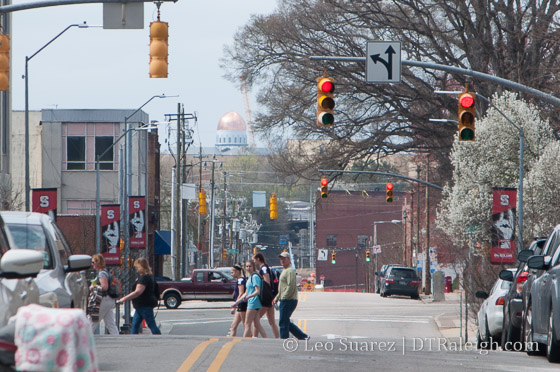
Looking west down Martin Street
I was walking down Fayetteville Street recently on a gorgeous Spring afternoon. On this particular day, a Saturday with no major events taking place, people were wandering the sidewalks enjoying the same comfortable weather. I’ve done the walk thousands of times but it was when I noticed a small, new detail that refreshed my perspective and sense of where I was just a tiny, little bit more.
I was crossing Martin Street and to my right, way in the distance, I could see the newly placed dome of the large Catholic church being built to the west of downtown. For a quick second, I had a new perspective of where downtown was located in relation to other areas of my city.
This has nothing to do with the church itself, I’m not a very religious person. It’s the idea of being able to view, in the distance, other parts of our city that gave me a sense of place in relation to other places in Raleigh.
I want to think this feeling is an aspect of the term “sense of place.” (or at least that’s how I interpret it)
The same could be said of the towers in North Hills as you cross Dawson Street. When walking, I always look north up Dawson and can see where North Hills is located.
On Peace Street, you can see the apartments at Cameron Village.
There may be more examples of this but I thought it was cool to kind of reflect on what downtown is also a part of. We follow what is happening in downtown but while out walking, it is nice to see (literally) the city we’re a part of taking shape around us.
I feel like these are little details that make it special to be in downtown Raleigh.
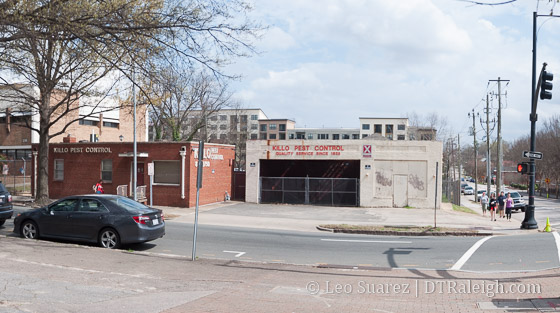
This may not be new news but it is new for the site and for readers to start following. It was reported back in January of this year that the site of Killo Pest Control, at the corner of Martin and Person Streets, was sold to the same developer behind The Lincoln for $1.1 million.
Important to note is that the 0.21 acre site, shown above, is surrounded by over 2 acres of city-owned land, which they have shown interest in stirring new development here. The Moore Square redesign, planned to start this summer, is most likely meant to be that catalyst that gets this area going.
Below is map of the block sitting to the east of Moore Square with some labeling in color. The map was taken from iMaps.
That block is all set for new buildings. It’ll be interesting to watch.
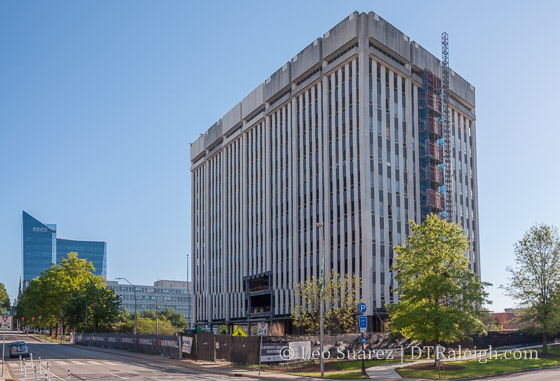
The renovation of the Albemarle Building is well underway. The project on Salisbury Street is part of the governor’s Project Phoenix, a plan to upgrade the state government complex in downtown Raleigh.
This renovation may or may not have a big impact on the surrounding area. A modern office upgrade isn’t going to create new activity during off-hours especially on weekends. The government may save on maintenance costs in the long run but this project, I feel, won’t support any of the governor’s claims of creating new development activity and life in and around the state government complex.
It’s possible that if the capacity of workers in the Albemarle Building has increased, more downtown workers may create more business. I feel like that’s a stretch though. Either way, great for the folks working there but this “suburban-urban” building may bring a negligible contribution to downtown’s revitalization.