Charter Square North, South and North elevation. Click for larger
Last week’s Raleigh Appearance Commission meeting contained a site plan review for the north tower of Charter Square. Included in the agenda are some renderings that I wanted to post here. You can also watch the presentation from the architects that took place at the commission meeting.
Highlights of the upcoming tower are:
- Ground-floor retail space
- 187,000 square feet of office space
- 195 residential units, 1 and 2 bedroom units
- The plaza to the north will remain to offer some connectivity between Fayetteville Street and Wilmington Street.
It’s also interesting to note that this building is the tallest that can be at this site. Due to the underground parking deck that exists there today, Charter Square North cannot be any taller.
If the embedded video doesn’t show for you, click here. Discussion starts at 18:00.
Charter Square North, east elevation. Click for larger
Charter Square North, west elevation. Click for larger
Charter Square North, Perspective from City Plaza. Click for larger
Charter Square North, perspective view from west. Click for larger
Charter Square North, perspective view from south. Click for larger
Comments
Comments are disabled here. That's because we're all hanging out on the DTRaleigh Community, an online forum for passionate fans of the Oak City.

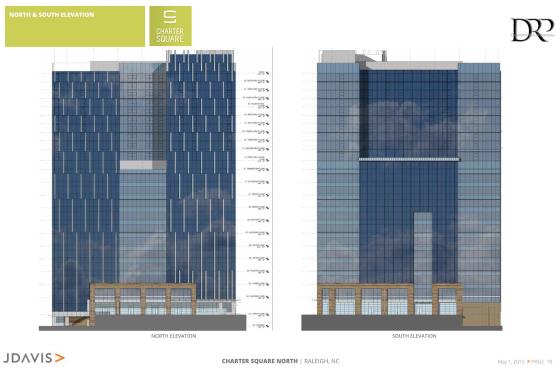
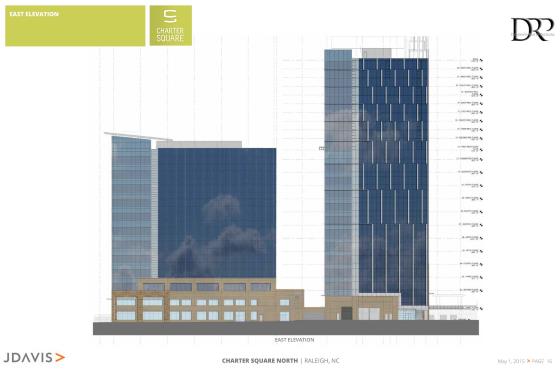
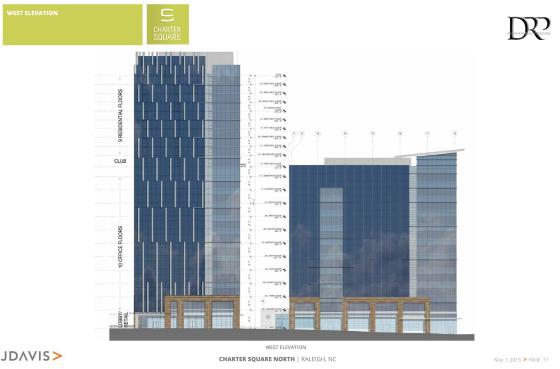
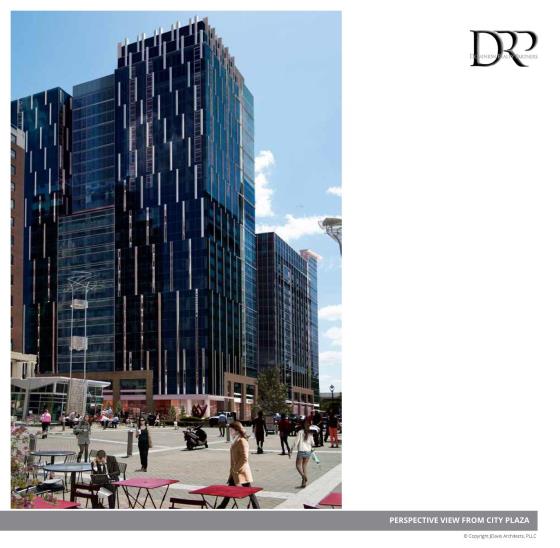
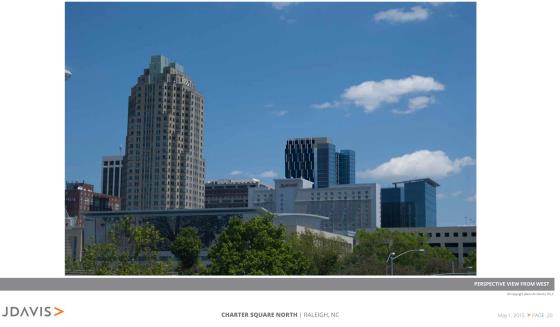
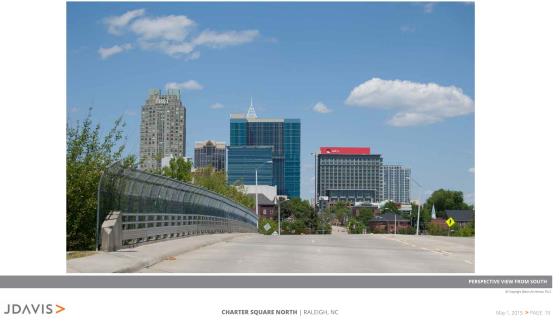
It’s wierd to me that they’ve oriented the building so that the south side looks like the back of the building. Especially when that is the side that most people will see the most of.
IMO, this site wasn’t properly planned from the beginning. This is the most we can get. Glad to see this project moving. I wish they had done something similar – a couple of 11 and 22 story buildings – with the Edison instead of the apartments…
Ernest, you don’t like the Edison apartments?! This is the first I’m hearing about it… :-D (just teasing).
It is very weird that they built a parking deck that couldn’t support anything taller, but with that limitation, this is a pretty good outcome. Unique (to Raleigh) dark blue glass, some interesting details, noticeable height, and ground floor retail. Plus finally an end to the huge gap on our main street. Glad to see they have some more finalized plans, but still wish it would break ground sooner.
Leo , Thanks for some great info. on Charter North ! Also does anyone know if The Appearance
Commission & The Planning Commission Members are paid ?
Does anyone know if we’ll retain our Winter skating rink at this location? Ultimately, I dream of the rink being larger but I’ll be happy if we just get to keep the one that’s been there for the last several years.
I wish they were scheduled earlier to get started but I understand there are a lot of details involved. It will be nice to see this one and the Edison in the sky line.
There is a story in the N&O about very preliminary talks discussing an expansion of Atlantic League baseball to Raleigh but, remember, we heard about this possibility first right here from Mr. Dwight Nipper.
It would be great if a stadium could be built south of downtown. I’ve always wished for a way to redevelop the site on S. Wilmington St. where Cargill and King’s Motel sits. There’s enough room there for a stadium. Would do wonders for S. Park neighborhood plus a rail line goes by that could possibly be used for transit from Union station.
This is actually a nice looking building but again Raleigh has failed with a building that only needed 3-5 more stories to be a skyline changer. But instead you are going to get a building that barely peaks through. Raleigh will forever be just a “big town.” Never a true major city.
Hey Stew , I could not find the article in today’s N&O about The Atlantic League . Do you know if it will be in tomorrow’s paper ? Thanks!
@Dwight… here is a link about the baseball team possibility!
http://www.newsobserver.com/sports/mlb/article32312973.html
Bryan, I hear what you are saying but the architects and engineers did everything they could to extend the height as high as they did. This includes adding to the existing foundations, chipping away at the columns adding ribar and additional concrete, then wrapping the columns in carbon fiber through all floors of the garage.
Thanks Randall ! Hoping for the best !
Not a huge fan of the design. I think the ‘stripes’ are out of proportion. They need to look chunkier and thicker to add anything positive to it. A good crown could’ve saved it but meh.
It’s not like we have so many proposals for 23 floor buildings we’re turning them down left and right in this city!
I don’t know if the building is tall enough for a true “crown”. Having one may come across as silly and exposes the city to some potential ridicule. That said, the fins/mullions/vertical mirrors/whatever they are called could extend as an element above the parapet wall to designate the ceremonial facade of the building and possibly act as both a daytime feature (sunlight dancing through glass or reflecting in mirrors) and nighttime feature (if illuminated with an LED show).
Yeah that’s exactly what I was thinking.
Raleigh has already exceeded big town status, and will continue to do so. Bryan can sit down. We are already a major city.
Raleigh only needs a few more tall buildings to achieve a commensurate medium large city skyline. Raleigh needs a 575, a 475, and a 375. Add those three heights to all of the 12 to 22 story proposed and future projects and that will give Raleigh a fantastic skyline for a city its size. We just need 3 investor builders and a sane city government.
As far as the accent fins extending above the parapet wall, they do. It is cut off by the rendering photo.
Dave- I love your comment, I have very similar ideas. But I will one-up you and say we need one building at LEAST 600 feet tall, if not a little taller, to put us on par with Charlotte. Best spot for a monster like this would be the Enterprise lot (and the lot(s) next to it). Unfortunately, a hotel developer has purchased the Enterprise lot (but not the remaining lot next to it) and plan to build a 12 story hotel. That would be an EXTREME waste of that space. Fortunately, they do not plan to build anything for at least two years. This gives me hope that, as the city continues to grow and buildings get taller, they will realize the potential of this site and partner with another developer, perhaps an office developer, and combine their 12 story hotel idea with another 20+ stories of office, some parking built into the structure, ground floor retail, and- if they’re really visionary- some high end condos at the tippy top of the building. This would be HUGE! Just imagine!
The Pope House/Lincoln lot and the News&Observer block are also good areas for 600+ foot buildings.
Our downtown is 15 or so 300-400 footers away from Charlotte. Let alone 5 to 8 500-600 footers. It’ll happen in my lifetime but no time soon.
@Greg – very true, but we can dream!
@Vatnos – I am all good with a monster taking over the N&O, but I will be VERY UPSET if anyone ever tears down the Lincoln. I say build some big-but-not-too-big buildings AROUND the Lincoln. Not really because I frequent the Lincoln theatre often (they have 1 good show for every terrible cover band show, which is a shame because they should be Raleigh’s premiere music club, but that’s a whole different conversation), but because it is such an iconic looking music venue- so old and worn, but in the best of ways. And that huge mural of Lincoln sitting in a Lincoln simply cannot be replaced. I think that whole area around Lincoln would make a killer shopping destination with some more entertainment/nightlife options around it.
I have made many comments on the progress of DT Raleigh on this page and I never intend to be negative. With that said…
Comparing Downtown Raleigh and Charlotte is a joke. Building height is only one part of it. Charlotte as a city is way more bought into DT(uptown in Charlotte)than Raleigh is. We obsess about projects and building height on this page but there is so much more work that needs to be done. I think that the two exchanges that are getting renovated between Fayettville and Wilmington Street are going to help but Raleigh needs more projects like the renovation of Fayetteville St. Look at the return on investment we got out of that. We need to to do this to Harget, Wilmington, Glenwood South. Hillsborough, and other areas. I’m not saying they all need to be as “grand” as the Fayetteville Mall but we need to continue that type of progress. We have way too many parts of our DT that are still living in the 70’s that need to be updated.
I think that we can all agree about the major progress that Raleigh has made since the mid-90’s. I recall all the great efforts and how the domino effect was created. At the same time, Uptown Charlotte was still a ghost town after business hours and I experienced that with my own two eyes. Charlotte today is a very different place but one thing remains: they still aim to build a big city image for themselves. Kudos to Charlotte for that.
Between the two central districts, at the street level, I still prefer Downtown Raleigh. It may not feel big, but it feels more organic. Skyline is a different story. Charlotte has a great collection of amazing contemporary towers and with the addition of another 5-6 high-rises between 400ft and 500ft – if placed in critical spots, they will end up with one of the most impressive skylines in the U.S.. Again, kudos to them. Being a bigger city allows them to create a better infrastructure and they take advantage of it.
As Bob said, we need to revitalize Wilmington and Salisbury Streets. These are very important components and will allow us to boost the image of our CBD, even without skyscrapers coming any time soon. I have accepted the [sad] truth that we will not get anything above 25 floors for several years to come and I am O.K. with it IF we don’t waste prime real estate. Unfortunately, this is not something we can control, or even influence. With the city leaders “encouraging” buildings around 20 floors on important parcels and without any serious effort to bring large corporate entities to our CBD, I find it hard to believe that developers will take risks for anything of larger scale. The only way we can “compete” successfully with other cities is by constantly improving the street level experience and by offering unique experiences.
Last, but not least, I believe that we are on the right track when it comes to entertainment options and residential base. We are, IMHO, in a better shape than Charlotte when the latter was the size of Raleigh; except for the skyline, of course. Still, both cities are unique, grow independently and can learn from each other.
TBJ reported this morning that Raleigh CBD is 1 of the 5 top markets to invest in … each of the five markets – Baltimore; Indianapolis; San Antonio; St. Louis; and Raleigh – currently has an expected return averaging at least 8 percent.
This sort of news shouldn’t hurt our growth too much.
Stew, thanks for sharing some great news. This is indeed the kind of reports that give me hope. Hopefully, city and county leaders will capitalize on this and take advantage of the momentum this report may create for Raleigh’s CBD.
Yes Ernest & Stew , I hope that this article will attract a large developer interested in
building a downtown baseball stadium ! “Go
Raleigh Baseball ” !!