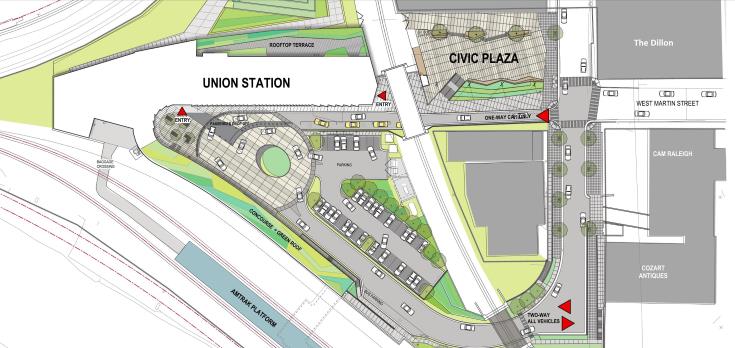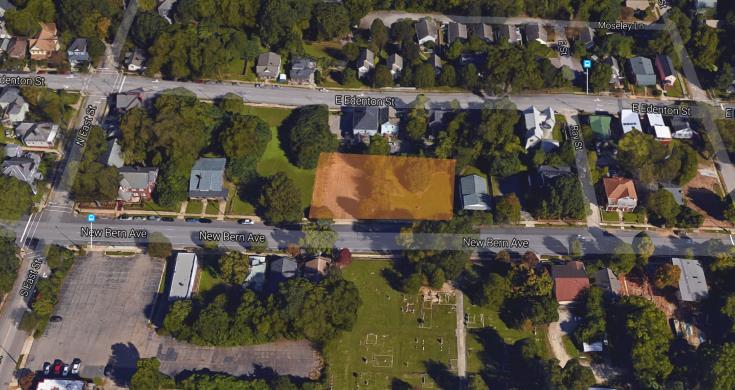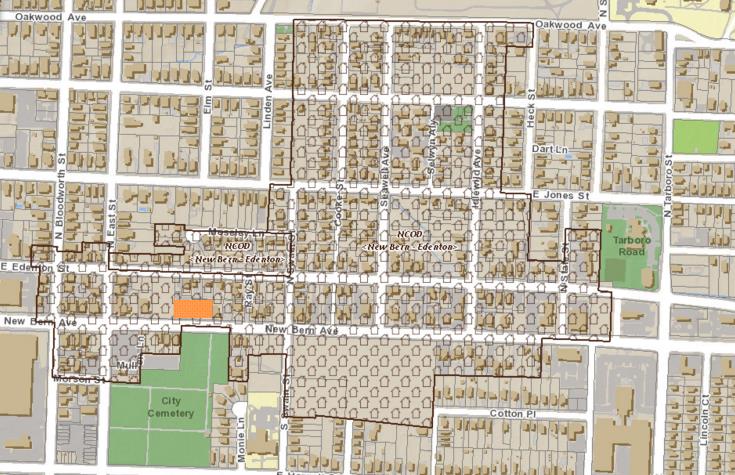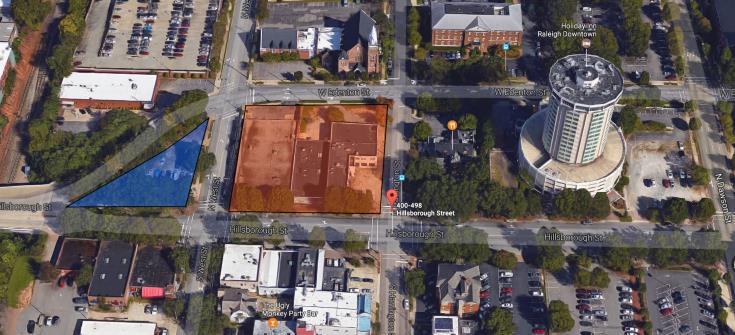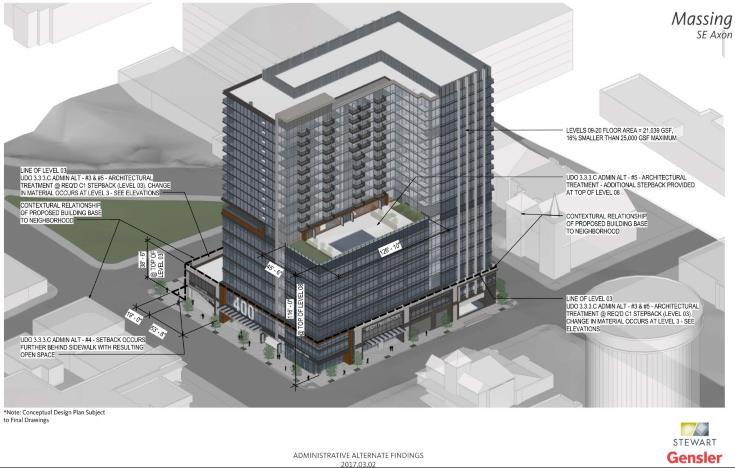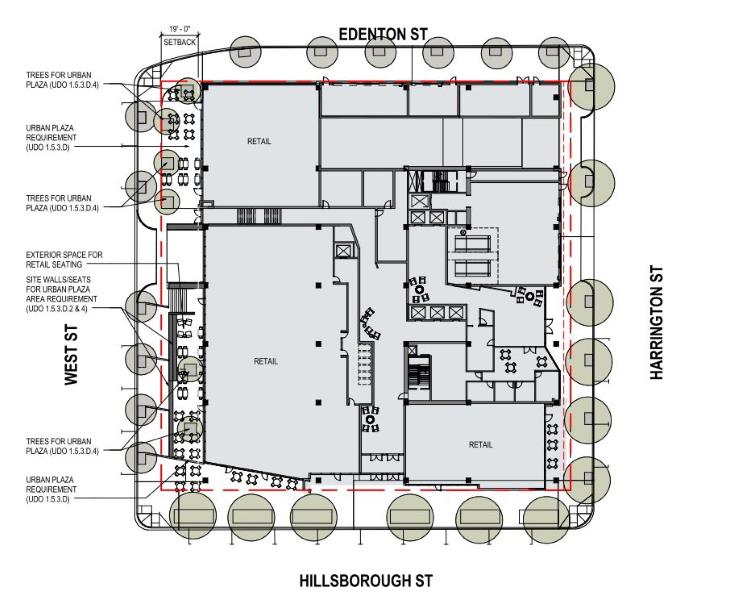Quick post today. No more sitting back and wishing. Submit your ideas over at: idea.raleighnc.gov.
A Walk Around The Dillon
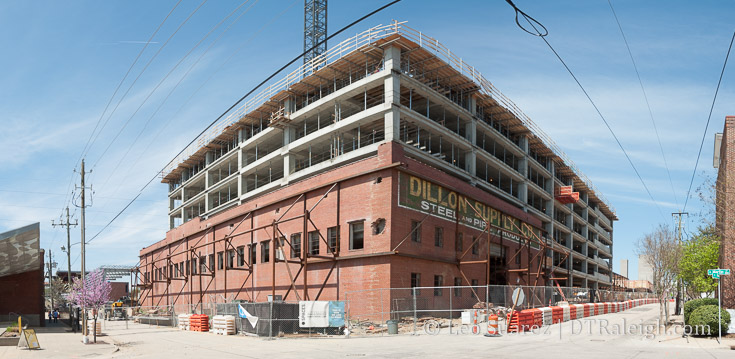
Corner of Martin and Harrington Streets, April 2017.
Complementing my post earlier in the week about Raleigh Union Station, I also got a feel for the area around The Dillon and snapped some photos of the current progress. It’s going to be quite the “shot in the arm” for the warehouse district once both of these projects are up in running.
Starting at the southern end along Martin Street, the 17-story office tower and parking deck are rising up out of the former Dillon Supply warehouse.
My guess would be that the parking deck construction is trying to coincide with the Union Station opening. Residential and office may come online later but again, just a guess as the city pushed hard for nearby parking options for the station.
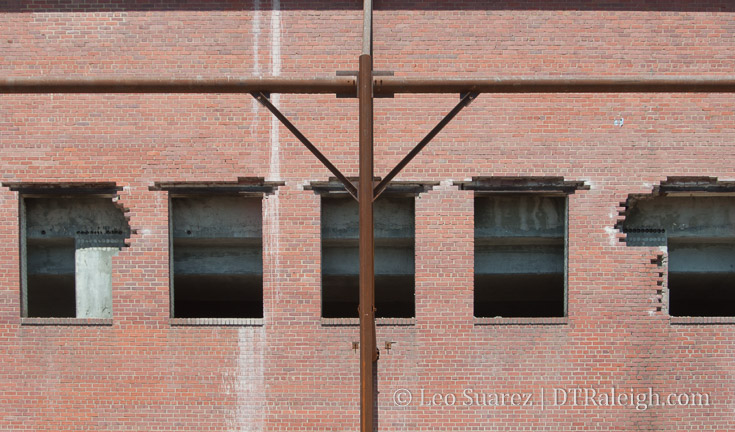
The old windows along Martin showing the new structure within.
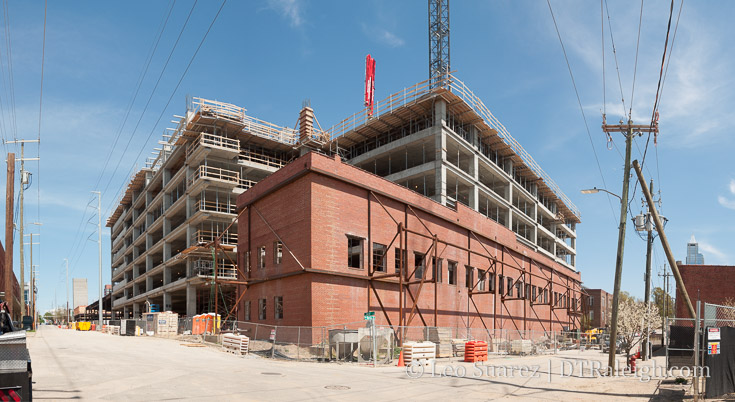
Corner of West and Martin Streets, April 2017.
The greatest transformation may take place down Martin at West. New development seems to be taking place at almost every corner.
Seeing The Dillon on this side gives you a sense of how connected The Dillon and the station are to each other. The office tower here with ground-floor retail should create a sense of energy to those coming to or leaving the train station. You can see the city skyline in the short distance but feel that you are close with The Dillon across the street.
I’d be interested to see if West and Martin will be getting proper crosswalks with street lights. The sidewalks should be completely redone so a once sleepy dead end may be drastically changed in the near future.
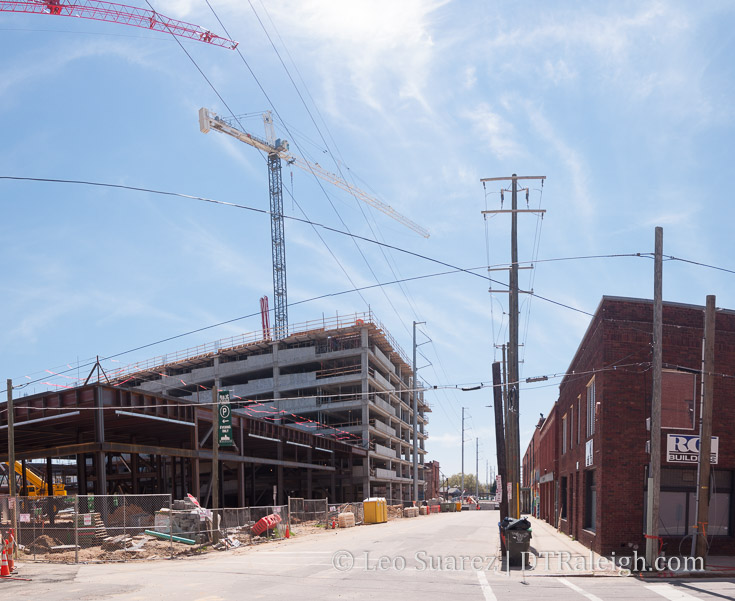
Staring south down West at Hargett Street, April 2017.
Around West and Hargett Streets, the residential portions of The Dillon are beginning to start. The main section south of Hargett has the bottom floor built up with the northern side showing wood-built apartments on the second floor.
Hargett is blocked to traffic right now due to the construction but there is room to walk through. Seeing steel floors on both sides of Hargett where surface parking used to be is pretty exciting, I have to admit.
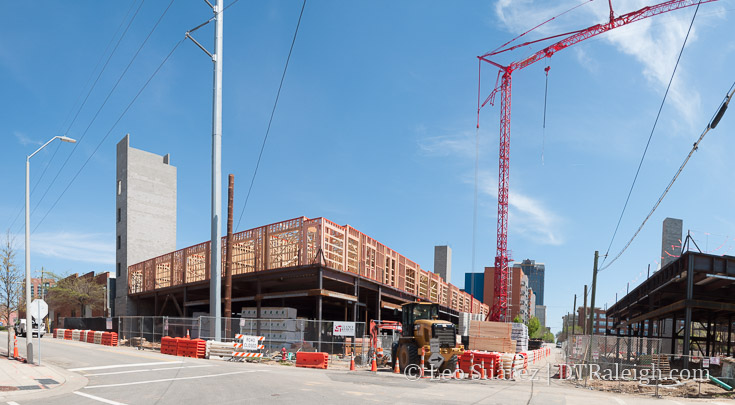
Staring east down Hargett Street, April 2017.
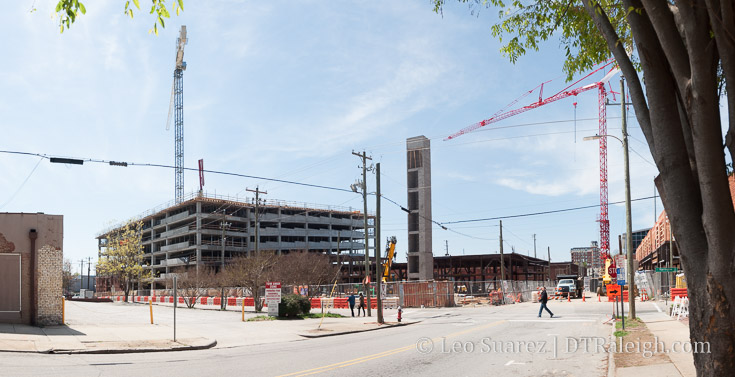
Staring west down Hargett Street, April 2017.
The Dillon is a project that will activate Hargett and Martin Streets. The concentration of retail along these corridors helps to support planning efforts within our current downtown plan. With these blocks active, this will pave the way to string more blocks together along Hargett and Martin.
This is indeed a fun project to follow.
Scoping Out Raleigh Union Station
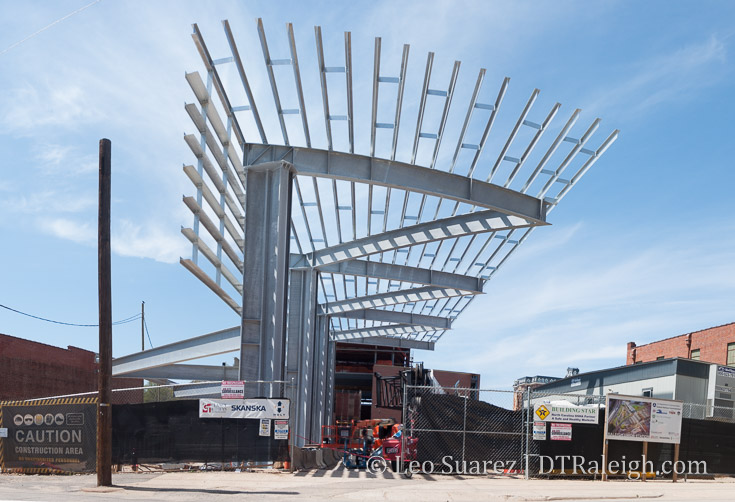
I walked around West and Martin Streets this weekend to check out Raleigh Union Station. Photos are great but walking the area gives you a sense that it is coming together and you can feel how you’ll interact with the new train station once it is open. (as much as the construction fences would allow anyway)
Today’s update shows the entrance to the station at the end of Martin Street at West. The metal awning (better name?) is up, shown above, and to the right will be the pedestrian plaza. Currently a parking lot for heavy equipment, you can sneak a glance at the space and how it will become the gateway in and out of the city through the station.
Here, pedestrians will go underneath some train tracks and then back up into the station.
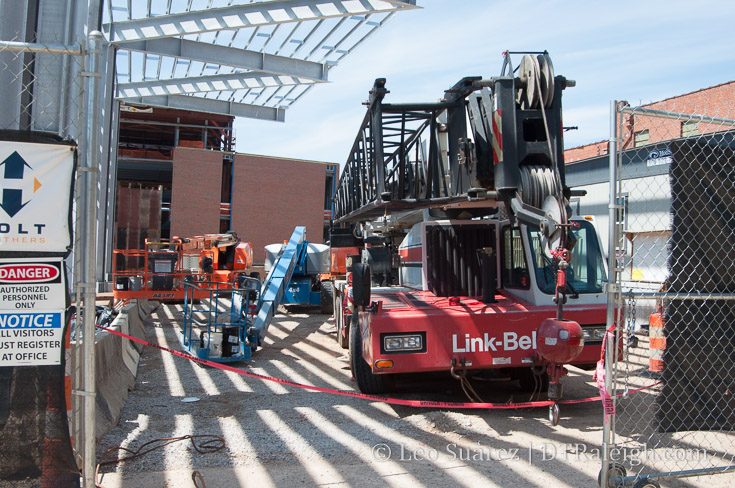
To the left is the street entrance for vehicles to go through, leading up to a roundabout for easy drop off/pick up. You can see the new train “bridge” that was built in order to have all the entrances separated from the tracks of the Boylan Wye. Similar to the pedestrian entrance, vehicles will go underneath the tracks, the “bridge” that was added here.
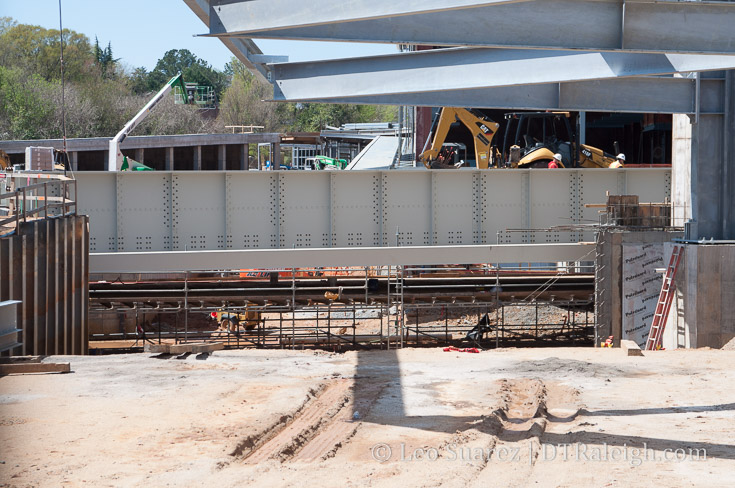
Finally, the end of West Street is a massive hole, going below grade in order to turn under the same tracks of the Boylan Wye in order to loop back into the roundabout. Those last few warehouses look so isolated in the photo below. I wonder if they will last much longer?
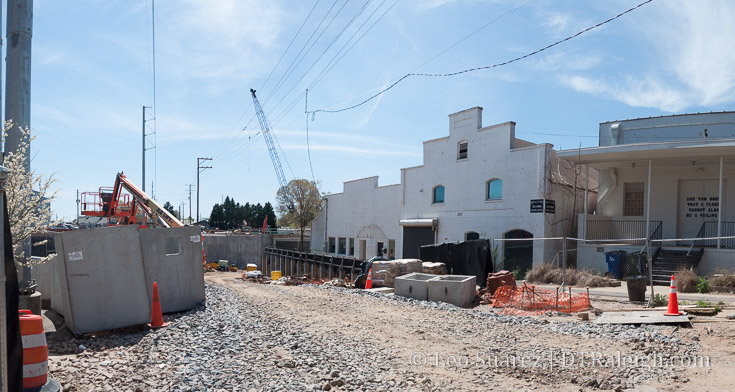
Here are a few renderings and maps to show what is being worked on today along West Street.

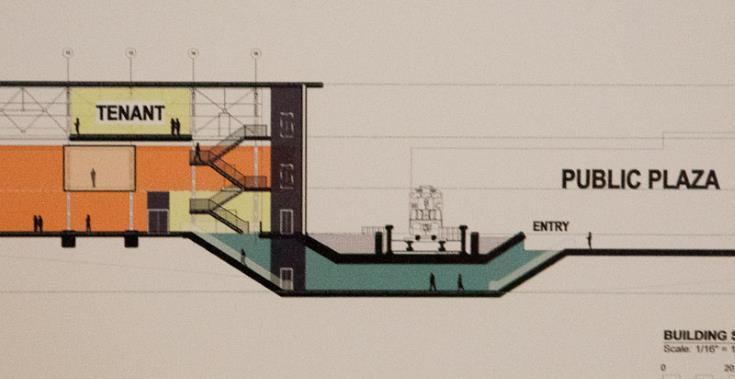
Click for larger
A Peek Inside Google Fiber’s New Shop in Glenwood South
Email readers: This blog post has a virtual reality image. Read the post on the blog to see it.
I recently had a meeting that was held over at Google’s new shop on Glenwood and took a VR photo inside the new space for the blog. There’s a lot of hype about this new space with lines around the block to get in on First Fridays, tons of curious visitors, and even some getting their wedding photos taken inside.
Personally, I don’t get the hype but as an event space, it does look quite well done for a store that has no physical products to walk out with.
The Missing Middle Housing Around Downtown Raleigh
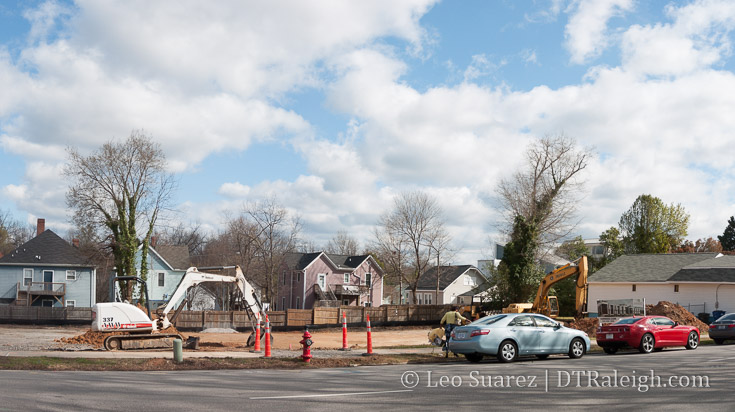
Land being cleared along New Bern Avenue. March 2017.
Just outside of downtown is an interesting project that I’ve been following. It delves into the affordable housing discussion a bit as well as showing our council’s interest in the topic.
To be clear, and try to keep things consistent, I like to separate two types of housing with regards to affordability. The first is affordable housing, that being government-subsidized housing. The second being housing that is affordable. This one consists of housing that is relatively lower than comparable supply nearby. The latter is mainly what this post is about.
Raleigh should be striving for housing prices that offer choices to all levels of the socioeconomic scale.
New Townhomes are Being Built Today
With that said, today, land is being cleared to make way for a new set of townhomes along the 500 block of New Bern Avenue. This is right across the street from the New Bern entrance to City Cemetery. Previously, the land contained zero buildings and some of it was surface parking.
The project is called 10 Arros and offers luxury, high-end units with prices starting around $485K. There will be ten, three-story units evenly divided across two buildings.
If you’re a regular reader, townhomes like this aren’t anything new, right? This project has a longer history though and it’s worth posting here in full as a bullet point in Raleigh’s “housing that is affordable” conversation.
Rolling back to 2016, plans to combine a few parcels together along New Bern Avenue were submitted to the city to build two-story townhomes. The plan was for a total of 10 units divided evenly between two buildings. A parking lot would be built behind the units who would have front doors facing the sidewalk.
Here is the location of the project then; it is the same location now.
500 block of New Bern Avenue. Image from Google Maps. Click for larger or jump to Google Maps here.
The developer, Stuart Cullinan with Five Horizons Development, wanted to target starting families with these townhomes. During a South Central CAC meeting that I attended, he reported that the townhomes would cost in the low $300k range. I have emailed with Cullinan about the project a few times in 2016.
While $300k-$350k is not a price point that exists for minimum wage workers, it does go against the trend of new single-family homes being built in this same area. New construction homes in East Raleigh in 2016 were being priced throughout the $400K-$500k range. A few were lower, and a few higher but that has been my experience as a resident in this area.
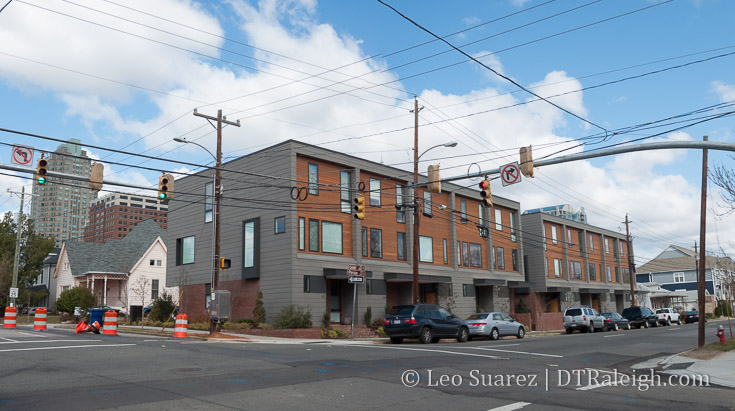
The Ten townhomes, located on Person Street.
In my opinion, I consider Cullinan’s proposal as affordable. This is very similar to the townhome project on Person Street called The Ten, which we’ve covered here on the blog.
The Ten had units priced around $300k. Naturally, they were bought up very fast.
Welcome to the NCOD
Going back to Cullinan’s project on New Bern, there’s a small catch with the location of the property that limits what his company can do. It is located in the New Bern-Edenton Neighborhood Conservation Overlay District (NCOD for short) and the type of townhomes proposed are not allowed.
You can dive more into NCODs here on the city’s website. The New Bern-Edenton NCOD was formed in 1992, a result of a revitalization plan for the area that was worked the previous year. Basically, the intent was to encourage home ownership rather than a high rate of rentals and boarding houses, a big concern at that time..
Here’s where it starts to get tricky and if any readers in real estate are out there, I’m opening up this post to you to explain this in greater detail, with credit.
Map of New Bern-Edenton NCOD. Townhome project is highlighted in orange. Click for larger.
The NCOD’s regulations, particularly minimum lot size, 4,000 sq. ft., and minimum lot frontage, 30 feet, basically make it impossible for a fee simple townhome ownership structure to exist. Only condominium ownership can exist under those regulations. A report from the city (source #1) explains it further:
It is important to note that a building form that looks like a typical townhouse could be built today under the NCOD regulations. The key difference is the ownership structure; to meet the minimum lot size of 4,000 square feet and minimum lot frontage of 30 feet, the townhouses would be required to have a condominium ownership structure instead of fee simple ownership. Fee simple means that the property owner would have absolute ownership over both the building and the land underneath i.e., each townhouse would be on its own lot. Condominium ownership means that the property owner holds title only to the air space or building itself, not the land underneath.
The report goes on to say that the built character of the neighborhood today is very consistent with the regulations of the NCOD. No townhomes exist within this NCOD however they are not disallowed. It’s that ownership model that presents a bit of a problem.
Mr. Cullinan, who is also a resident within the NCOD, requested a text change to better align with fee simple townhome ownership. Presented as a compromise, the proposal would affect a subsection of the NCOD, mainly along New Bern Avenue and Edenton Street.
Map of New Bern-Edenton NCOD with townhome study area. Townhome project is highlighted in orange. Text change only affects area in yellow. Click for larger.
To the best of my knowledge, a fee simple ownership model allows for cheaper units. Compared to a condominium model, fee simple allows for less overhead and a different financing scheme, which keeps cost down. (Here’s where I’m looking for elaboration from our real estate readers.)
Now comes the fun part. Getting this approved.
The For, The Against, and the Council
We have a few players here in the NCOD including:
- The South Central CAC, lead by long-time affordable housing advocate Danny Coleman.
- The North Central CAC, predominantly where the NCOD is located.
- The Society for The Preservation of Historic Oakwood (SPHO) where a few properties of Oakwood are within the NCOD.
In a June 14, 2016 Raleigh Planning Commission meeting, the text change was under discussion and ultimately passed with a 7-2 vote. The text change now moved on for council approval. Meeting minutes of that planning commission meeting are linked to at the bottom of this post.
The Sept 6, 2016 council video is one to watch for yourself as Cullinan, well Cullinan’s lawyer, makes the case for the text change, along with dozens of residents in and near the NCOD who came out in support of it.
At the same time, those previously mentioned were there against the text change. If the video doesn’t show for you, watch it here on YouTube.
I know it’s almost an hour long but I consider this an important watch for any civic geeks who are reading. We have long established community leaders and historic preservationists up against a new Raleigh citizen that’s looking for something different. Here’s my rundown, with highlights, of the video for those in a hurry.
- Overview of the text change from city staff presented.
- Opening of the public hearing.
- Cullinan’s lawyer introduces the rationale behind the text change, proposes to drop Oakwood from the townhome study area.
- South Central/North Central CAC leaders claimed the NCOD is in place to protect the neighborhoods, that the text change targets the historically black neighborhoods instead of Oakwood, which they proposed to drop from the NCOD subarea.
- Citizen in opposition says it would be a “dangerous precedent” that only residents within the NCOD should be allowed to alter it.
- President of SHPO says that they did not request to be dropped but they do stand with the CAC presidents.
- Another citizen in opposition, “concern that the NCOD is being eradicated by a developer.”
- Time given back to those for the text change.
- Former co-chair of the 1991 task force behind the NCOD offers her recollection of the intent of the NCOD, said that this effort was largely city-led.
“I believe that the text change actually brings the NCOD within alignment of the original intent of the task force and certainly within alignment with the neighbors that we spoke with when the task force was in session.” - 11 different individuals, residents and property owners show support.
- Executive director of Disabled American Veterans Department of NC (who have a site in the NCOD) supports.
- Hearing is closed.
After that hearing, the council took it up for discussion.
Council Discussion Summary
To summarize, the council was squeamish on this one and seemed to have a problem with the way a change to an NCOD is taking place. They even had to ask if Cullinan followed the city’s process to apply for this change. It was followed correctly and the council recognized they had issue with that process itself.
Councilor Stephenson showed his concern over this text change and recommended an individual rezoning that was supported by only the immediate neighbors rather than a broad change affecting more than 100 properties. A conditional-use rezoning on the property itself would be better, in his opinion, rather than a large area change.
When Councilor Cox asked a question to staff about how a different NCOD came to be, among other info, it was stated that 51% of the property owners had to approve a rezoning for the NCOD to take affect.
The council then seemed to get hung up on the 51% figure. Councilor Baldwin proposed deferring the entire case so that Cullinan can get 51% show of support, from within the NCOD, before approving the text change.
The rest of the council didn’t buy it and instead denied it in a 5-3 vote. The motion was to deny the text change so the breakdown was:
- FOR: McFarlane, Stephenson, Thompson, Cox, Branch
- AGAINST: Baldwin, Crowder, Gaylord
Final Thoughts
After this, the affordable housing advocates may have felt that they won. Neighborhood protection advocates also may have felt they won with Oakwood stating on their website:
We feel the right decision was made. Some of the reasons cited included: the change being initiated by a developer and not residents, parsing out a subsection of the NCOD for the change, pursuing a change for the entire NCOD as opposed to a specific parcel, and the precedent of chipping away at long established NCODs. Additionally, we are pleased because by not changing the lot width from 30ft to 16ft, we avoid the potential risk of tear downs of historic properties not protected by historic district designation.
*New Bern-Edenton NCOD Text Change Request Denied
Fast forward to today and modern townhomes with a higher price tag are being built on the property along New Bern.
Why do I feel like we missed something here?
It’s as if government-subsided, below market rate housing is acceptable as well as high-priced new construction that “maintains character” but nothing in between.
The change was to allow a different ownership model, not building type. Instead of fee simple townhomes, we now have condominium townhomes. I don’t know the intricacies of the differences but by fighting against this change, you’re supporting a higher priced product in today’s market.
I don’t have the experience or training to be able to think what the change might have caused. There may have been unintended consequences if the text change took place. We may never know unless we try.
However, we now have a real-world example of our city shooting down private sector attempts to fill the “missing middle” housing in Raleigh.
As a side note, this isn’t Cullinan’s first attempt. You should look into his other project, 1335 Courtland, which was shot down by the Mordecai neighborhood. Read more about that on the Raleigh Public Record.
At the end of the day though, the 10 Arros project is the path of least resistance. I place no blame on the developer. I applaud him for all the work he’s done to present this issue and make some noise about it.
To just work within the limitations of regulations presented to you seems easy. To go against it means you have to herd cats and that is awfully time-consuming.
Putting politics to the side, the impact of ten units priced near half-a-million dollars may not seem like much but as more continue to pop up onesie-twosie, downtown loses more of its mixed-income character and limits access to those that can’t afford it.
Is that the downtown we’ve planned for?
Sources:
The Metropolitan is Lost in Overnight Fire
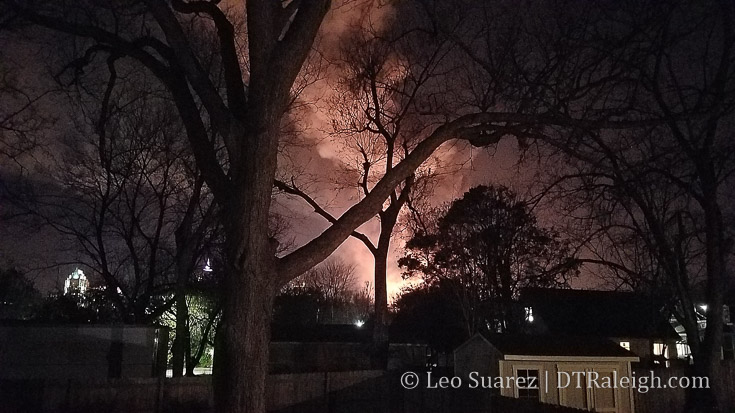
Not much to say here about the fire that took place this weekend. The Metropolitan apartments had just recently topped out and is now burnt to a crisp. Nearby buildings including the Quorum Center and The Link apartments suffered damage as well.
Above is the view from East Raleigh, about 12 blocks away. See the local news networks for more but it is great to hear that there were no life-threatening injuries.
According to historians, this was the largest fire in Raleigh since the 1920's based on response.
— City of Raleigh (@RaleighGov) March 17, 2017
A Walk Around 400 Hillsborough
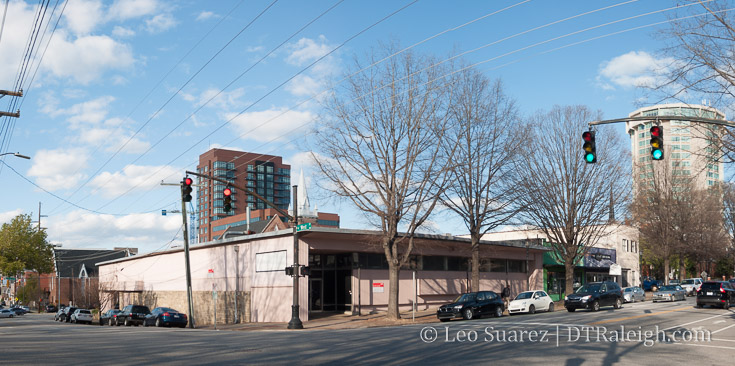
Corner of Hillsborough and West Streets, March 2017
Site plans and other docs were recently submitted to the city for 400 Hillsborough, a 20-story development planned for the entire block between Hillsborough/Edenton Streets and West/Harrington Streets. The blocks along Hillsborough Street are a bit smaller than the larger ones around downtown so while I say “entire block” it actually isn’t that large due to the way the streets are made up.
The project, shown in orange in the map, plans for 220 residential units in a 244 foot building. There will also be plenty of ground-floor retail with a few floors of parking.
Rendering from 400 Hillsborough AAD-009-17. Click for larger.
Rendering from 400 Hillsborough AAD-009-17. Click for larger.
floorplan from 400 Hillsborough AAD-009-17. Click for larger.
For awhile, the block has been pretty empty. I need help from readers to share what used to be here as the “main” building, the pink colored one shown at the top of this post, has been empty as long as I’ve been into downtown Raleigh.
Artcraft Sign and C U Fitness are still operating along the Hillsborough Street side while more empty (empty right?) buildings line Harrington Street.
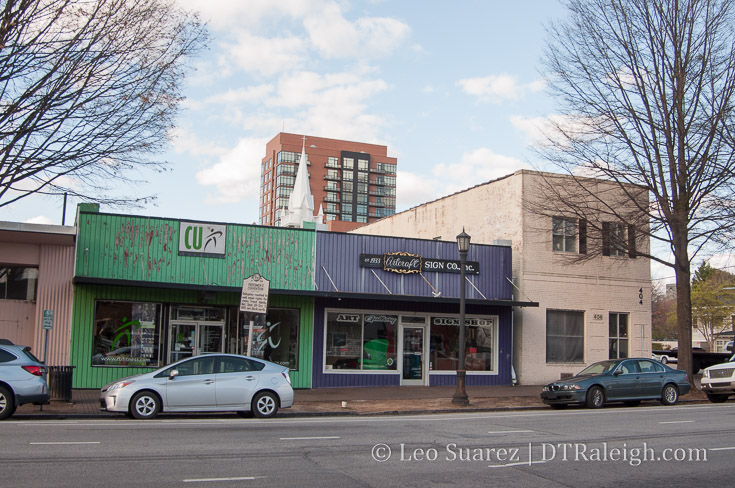
Artcraft Sign and C U Fitness
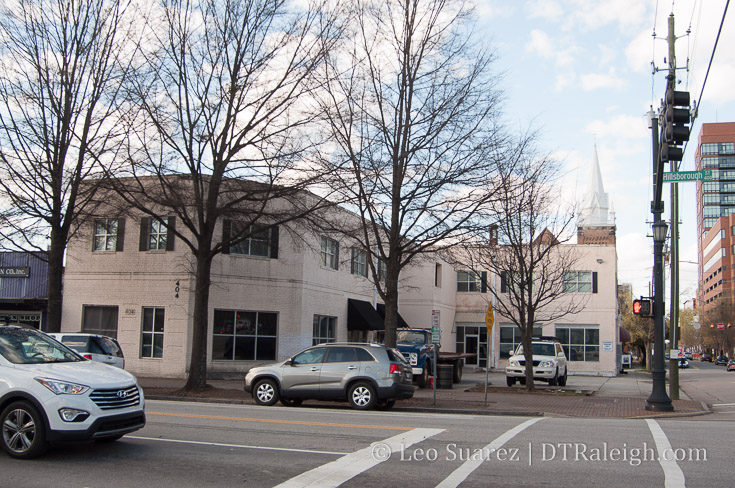
Empty buildings along Harrington
I can’t help but lump that triangle property, shown in blue on the map above, in with 400 Hillsborough. I know it’s separate but with a large mixed-use building, especially with so many residential units planned, I can’t help but think this may finally stir something on this plot.
It may not look pretty but the tree-lined sidewalks are mature and lush on this lot. A pocket park sounds like a great use of that space but the city may have to acquire it in order for that to happen. Perhaps there’s an opportunity for a signature building with a unique design here.
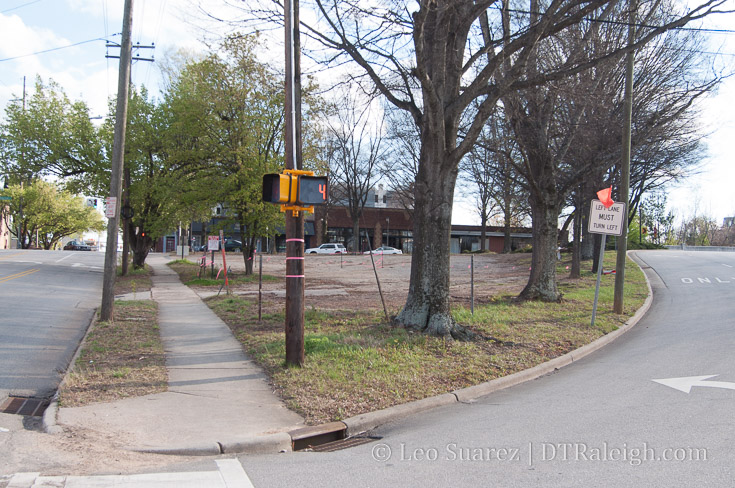
Surface parking along West Street
Pic of the Week

Demolition is taking place at Stone’s Warehouse. The project is moving along now as the former Rex Senior Center is coming down and new art projects line Davie Street. Banners on the front of the warehouse tease a 2018 opening.

