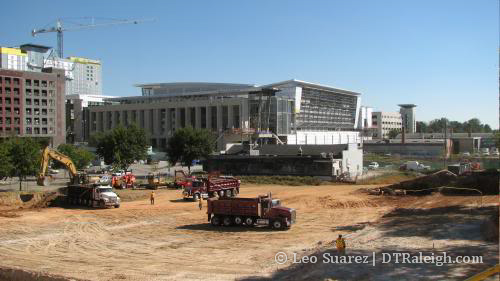
From this post on October 17th, 2007.
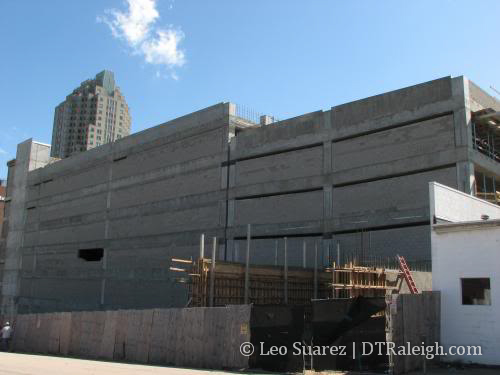
Today.
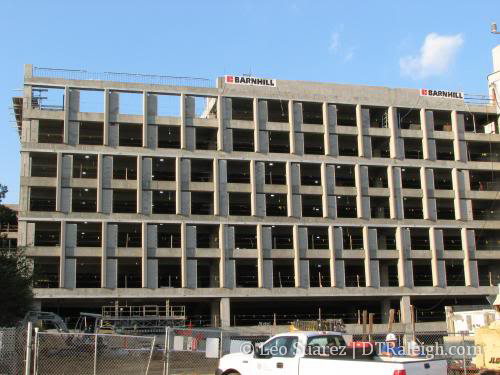
View from Cabarrus St. Notice the LED lights, a new initiative by the city for all new parking decks.

From this post on October 17th, 2007.

Today.

View from Cabarrus St. Notice the LED lights, a new initiative by the city for all new parking decks.

There is always a train in downtown Raleigh. I actually missed this one on the list of murals I made awhile back.
The groundbreaking of city plaza will be very soon and there are signs of work happening just beyond the planters that dead end Fayetteville Street’s 400 block.
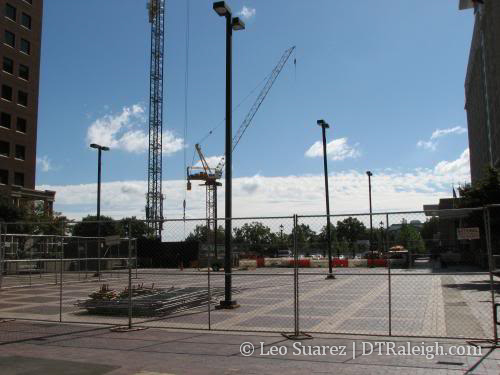
Construction fencing around the area
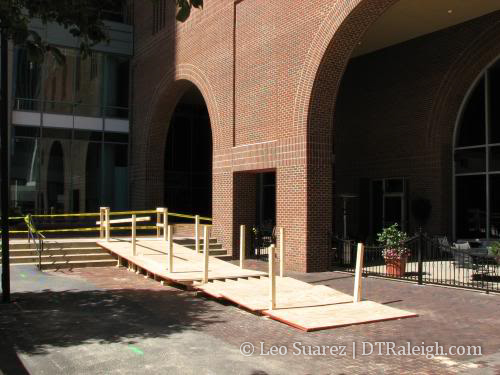
Temporary pedestrian walkways are being put in place
The plaza will finally finish off Fayetteville Street and car traffic will freely flow from Morgan to Lenoir. The plans on the city’s website do not show any parking on this block and that will help create a lively area with pedestrians. I’m hoping that the street is also flush with the sidewalks as that will also make the area feel like it is more for foot traffic.
I find it interesting that plans for street concerts are still being considered for city plaza. Is this really needed after it is completed? I propose that concerts on Fayetteville St. be moved up one more block to what is referred to as Sites 2 and 3; the parking lots between Lenoir and South St. in front of the Performing Arts Center. Are the couple hundred spaces here really needed when, upon completion, the 1500+ spaces underneath the Marriott and Charter Square will be available soon? Do not forget the convention center parking deck and Progress Energy parking deck too.
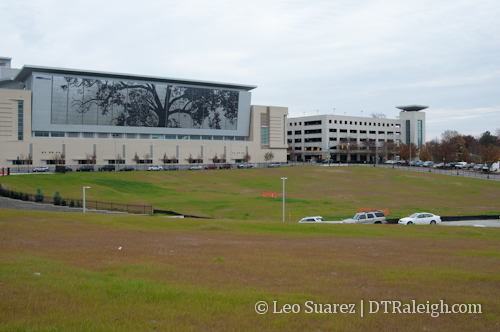
Fencing is there to keep us out. Demolition soon?
Did you know that Raleigh has a small fleet of cars that run on alternative fuels? Almost a year ago it was announced that the city bought a Toyota Prius and modified it to run on only electricity. It wasn’t until recently that I was told by a friend about where this famous Raleigh Prius re-charges. It has its own space and electrical plug right on the bottom floor of the municipal parking deck on Morgan St.
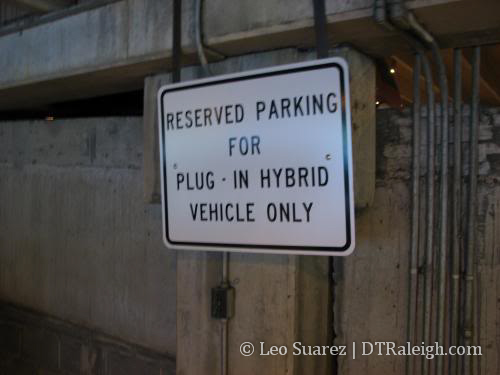
The Prius was not there while I was lurking around the deck but other city vehicles were parked around it. It was interesting to see a car using natural gas as a fuel source.
Eventually one of these vehicle technologies will be adopted if gasoline ever goes away. If electricity prevails, you can see here how easy it is to upgrade parking spaces with simple electrical outlets.
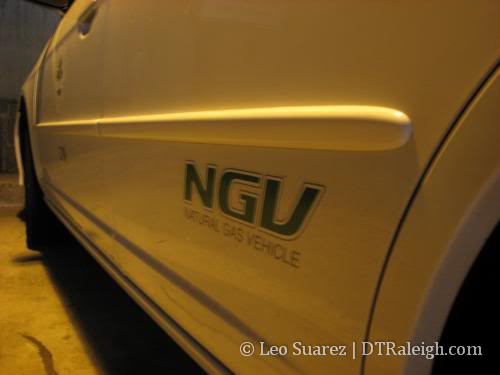
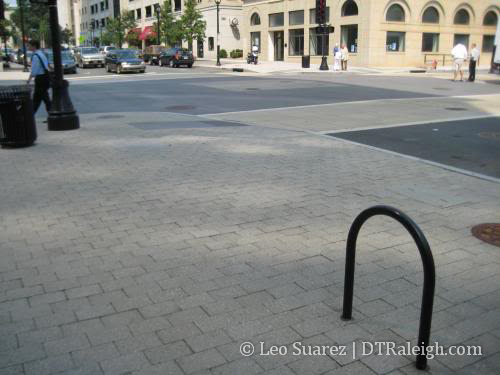
As a new bicycle owner, I’m starting to think about how bike-friendly downtown is. It is rather easy riding around on the streets within the core of downtown because of the naturally slower traffic and short distances. The issue I see, however, is the extreme lack of bike racks in the area and you can see it as riders chain their bikes to different poles and trees. Bike racks are also hard to find because there are simply too few of them. This will have to change so that the culture of commuting by bicycle to downtown grows.
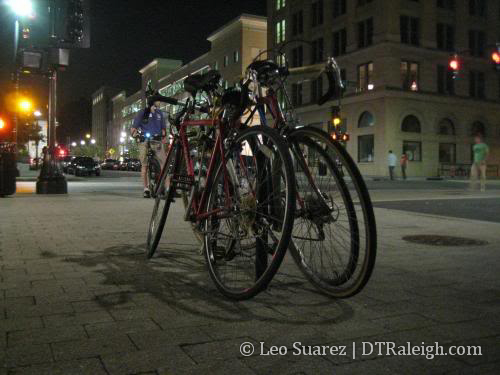
Bikes grouped together on Fayetteville St.
To maintain the quality and competitiveness of our downtown, I think that an alternative to driving should be offered. While mass transit is being figured out now, we can focus on ways to encourage people to get out of there cars and ride a bike, scooter, or other “one-person vehicle” to get in and out of downtown. Right now, I think that riding a bike to visit one day on the weekend and chaining it to a tree is kind of acceptable, because of the so few times that you actually do this. But to get the downtown employees to ride to work five days a week, we do not need more trees rather a bike “parking deck”. Just like anyone can drive downtown and leave their car in a deck, a bike should be parked in a small area that is specifically used for the purpose of storing your bike, scooter, hoverboard, whatever. Would you ride more if there were dedicated bike parking areas with:
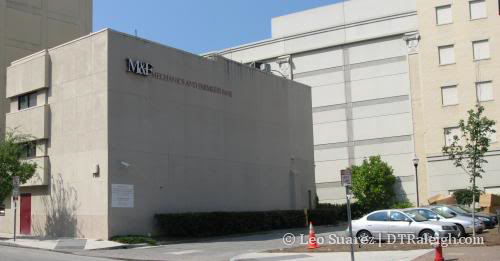
To incorporate the thoughts above, here is an idea that came about in a recent conversation with a friend on this topic. The picture above shows the M&F Bank parking lot on the corner of Hargett and Wilmington St. The lot is for employees only and has six spaces. I have nothing against the bank but I feel that this space should be given up and a deal cut for parking in the Alexander Square deck right behind them. This would be a perfect area for what I’m calling a Downtown Bike Pad.
The entire lot will be used for parking bikes, scooters, segways, and other “vehicles”. The pad will be flush with the street so the sidewalk “peninsula” will have to be flattened. This will make getting in and out by anyone pretty easy. The pad will also be a different color then the road, making it distinct and easy to find. Shelters can cover the area so that anyone’s “vehicle” is protected by any precipitation. Add an artistic touch to the whole thing and I think we’ll have something people will ride too. A LOT of people are already used to the idea of driving downtown, parking in a deck, then walking to their workplace. This is essentially the same thing but takes up less space, is more environmentally friendly, healthier for you, and a cheaper solution to building/expanding our parking deck arsenal.
My idea for the M&F Bank lot would be the ideal solution but until mass transit comes around 15-20 years from now, a modified version of this, perhaps on a smaller scale, could be used. If bike pads were strategically placed in a few spots downtown, I think we would see a rise in biking/alternative commuting and would be a great selling point for new residents and businesses looking at moving here.
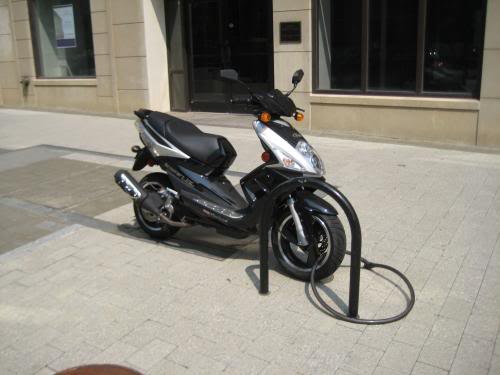
Bicycles are not the only ones parking in downtown
[UPDATE 10-6-08]
An update almost a month later but it is still relevant to the conversation. There is a bike rack in the municipal deck, facing Dawson St. at Morgan St. It will cover your bike or scooter from the weather and it is easy to get too. We need much more of these around downtown.

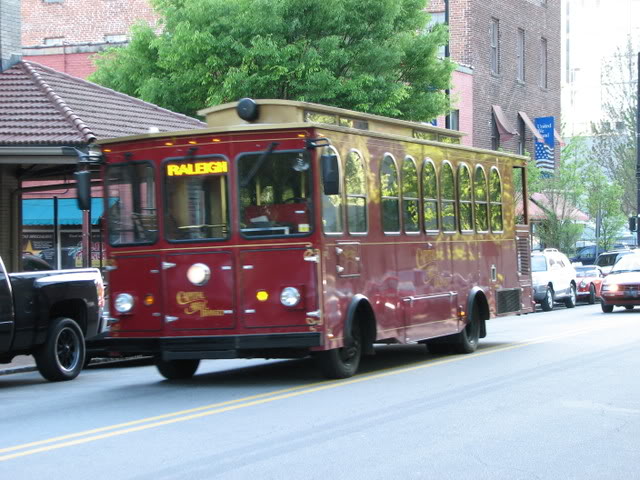
Did you know there was a downtown Raleigh trolley route on First Friday? The Downtown Raleigh Alliance has a great map of the participating galleries and the trolley route.
Map in pdf format.
I also remember talk earlier this year of a possible trolley route on most days of the week with extended hours. There has been no talk of this anywhere and I am curious if it is coming soon. The convention center is now open, RBC Plaza is officially open today, and the Marriott has been open for over two months. Is a downtown circulator still not feasible?
Check out this post on the current state of trolleys in downtown Raleigh.
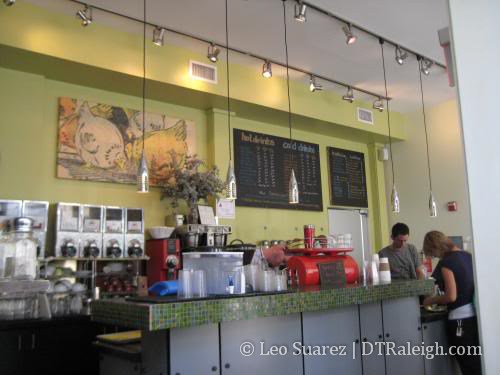
The Morning Times is one of a handful of downtown Raleigh coffee shops. Give a shout out to your favorite one.