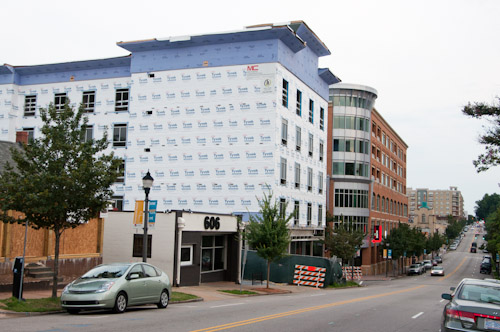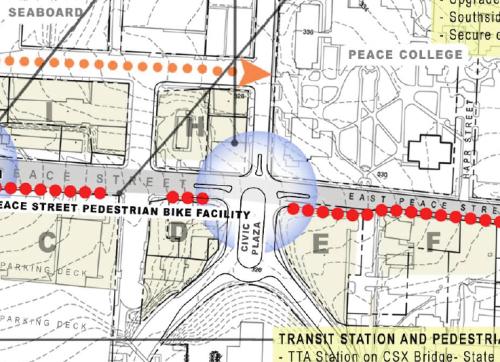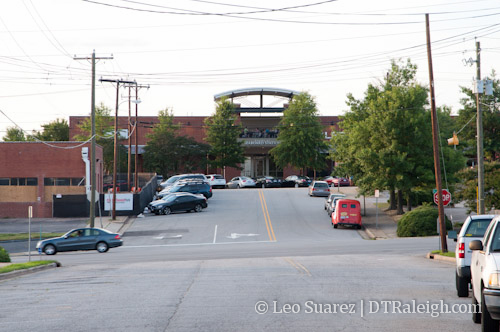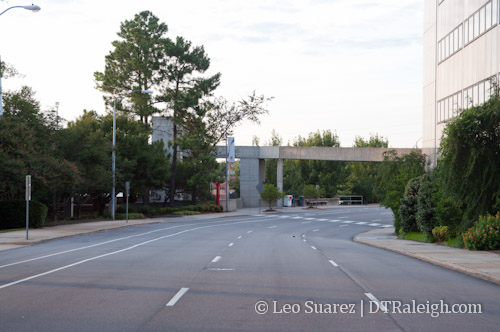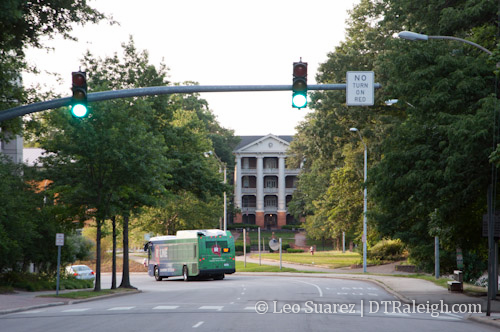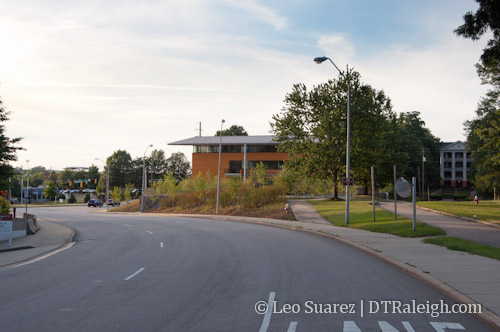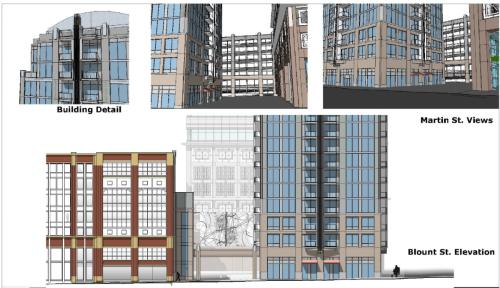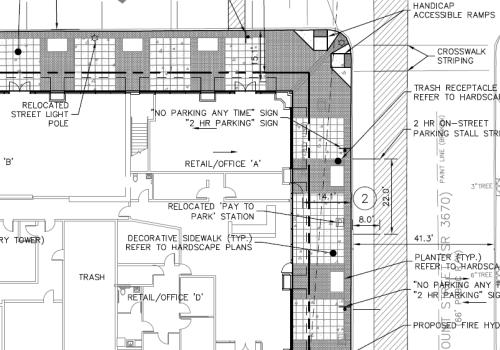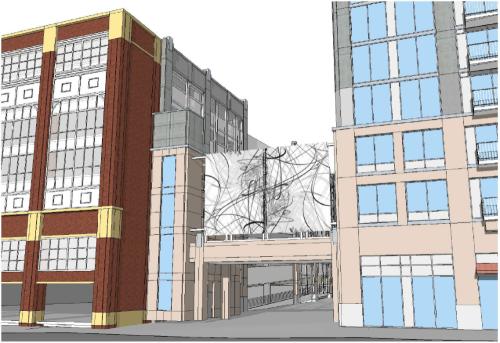Building Sky High by dtraleigh, on Flickr.
Pic of the Week
Answers, Maps Aplenty at the Union Station Information Workshop on August 6.
A TIGER grant of $21 million bucks was awarded to our city for ongoing work towards Union Station. On August 6, the city, NCDOT, and Triangle Transit are having an information session with more information and everyone is invited to the Convention Center to get all their questions answered. The information session is from 5pm-7pm and no formal presentation is planned so show up when you can.
Construction of the new train station is tentatively scheduled to begin in the fall of 2013. The size and location of the current train station cannot accommodate the current passenger demand much less the anticipated growth in passengers that increased train service will bring.
Currently there are four daily round-trip passenger trains that serve the Raleigh Amtrak Station. To meet service demands, two additional daily Raleigh-to-Charlotte round-trip trains are planned for the near future.
Raleigh Union Station Citizens Information Workshop
Ballroom B at the Raleigh Convention Center
August 6 from 5pm-7pm
BEST Plans To Launch Biggest Project Yet For Warehouse District

The BEST team has been busy this year and excitement is brewing for one of their largest upcoming projects yet. I’ve highlighted them before and the all-volunteer group is planning a new mural for one of the Dillon supply buildings in the warehouse district.
The new mural will take up an entire block on the Triangle Transit owned building on West Street. Donna Belt, the founder of BEST, writes:
We will begin by inviting children to add their handprints and body tracings to a design that will morph into a crowd boarding a train in front of a Raleigh skyscape. Phase II of the mural expands into a sunburst as the Wright brothers’ plane and other flying machines soar over the North Carolina countryside. The theme, whether specifically reflecting Triangle Transit’s role in regional transportation or applying to the limitless potential that we all share, is a spectacular celebration of the ways in which we move forward together.
– YOUR FACE HERE… in the largest community art installation in downtown Raleigh
There are two ways to get involved.
- The BEST Dillon launch party is on July 27. The free event will be held at Spy Raleigh. Attend for drinks and networking or take part for the raffle prizes and art auction.
- Become a sponsor or donate to BEST anytime.
The last BEST fundraiser was held at The Hive and the group packed the house so I expect a similar gathering at Spy Raleigh.
This is a great project for downtown and building that community strengthens it in a lot of ways.
See you there.
Photos of Skyhouse Apartments in Atlanta
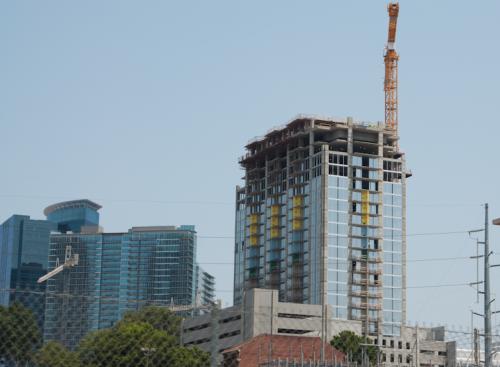
I just happened to be in Atlanta this past weekend and took a short detour into midtown. I found the currently under construction Skyhouse Apartments building, the same exact design that is being built in Downtown Raleigh.
I’ve posted more pictures over at the Raleigh Public Record here,
Happy 4th!
Capitol Flag by dtraleigh, on Flickr
Breaking Apart The Wishbone Intersection At Peace Street
Email readers: This blog post has image galleries. Read the post on the blog to see all the images.
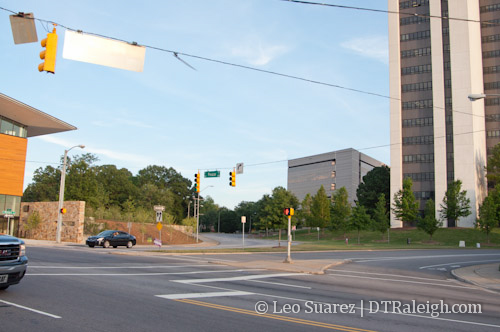
Talks, visions, and plans for lots of places in downtown Raleigh exist if you know where to look. Solving problems like traffic congestion or providing new amenities for pedestrians and bicyclists are driving factors for new plans. The intersection on Peace Street with Wilmington, Salisbury, and Halifax Streets is being looked at and I thought it might be fun to go over some points that I see in the Peace Street Visioning Study, a sub-topic in the Capital Boulevard Corridor Study.
No plans are final and the report mainly discusses topics for future exploring. One highlight mentions:
The Wilmington/Halifax/Peace Street intersection represents a second opportunity to improve traffic flow and reduce congestion. A two-lane roundabout is recommended for feasibility analysis by the City transportation engineers. This intersection continues to be a bottleneck which may be improved with more conventional traffic engineering solutions. However, there is some prospect that a two lane extended roundabout might provide free-flowing traffic while establishing a signature open space at this important gateway into the state government center and downtown. The roundabout would extend south in to the Wilmington Salisbury loop, with the roadway geometry offset to the south.
Here’s a screenshot of a map of that section and what it might look like from a conceptual level.
Seems like Raleighites either love or hate these larger roundabouts. It will be interesting to see the analysis and if the plan has merit.
The civic space within the center of the roundabout has potential but I question whether pedestrians will use it. Could an active public space exist within a busy roundabout of this small size?
I’d like to see another plan for this area, one Raleigh has already had, and that is to return the streets to their original configuration. The wishbone piece of the intersection could be removed and Wilmington and Salisbury Streets can be straightened out up to Peace. A map of Raleigh in 1914 shows this configuration including Halifax Street making it’s way up to Union Square as it has always been before the state government complex was built. (yay, urban renewal?)
It’s possible that this idea takes a busy intersection and splits it into two smaller ones. Here’s a mock up in Google Maps of what it could look like.
View Peace/Salisbury/Wilmington Intersection Idea in a larger map
Current properties in the map, shown in blue, are the AIA NC building and a Department of Administration building. In orange, you can see the returned street extensions and the green covers the wishbone piece of the current intersection. I also highlighted two service entrances in purple that are needed for the government complex.
The new green space is wide open in terms of future uses. Possibilities for it are new mixed-use developments, completely open green space, or a balance of the two. If a civic plaza is desired, the complete road removals would allow for more space.
In terms of traffic flow, I’m also curious what would happen if Salisbury Street were changed to a two-way street. With it connecting directly into Seaboard Station Avenue, bicycles and vehicles would have a direct connection from the core downtown to Seaboard Station.
There is also a really great view looking north at Seaboard Station that anyone driving, pedaling, or walking on Salisbury would feel more welcomed to a different downtown district. If you notice on a map, Vaughn Court is the current “extension” of Salisbury Street. Here’s a view looking north from that street. Click for a larger view.
I feel that this should become a “main entrance” to Seaboard Station in more of a way that it is today. With a two-way Salisbury Street, there could be better connections from Seaboard Station to downtown. You also get the visual bonus in that drivers and pedestrians can see their destination a few blocks away. Currently, you have trees and parts of the government center parking deck in front of you.
Wilmington Street already has a great view with the William Peace University main building front and center to traffic. An extension to the road could make the new intersection of Wilmington and Peace a more interesting place, brought about with any future developments that come from the Blount Street Commons project.
With more development coming, an improved road network may make for more successful redevelopment in this area and who knows, maybe the government district could begin to grow some life during the off hours.
Click on the image below for a gallery of more images of the area.
Skyhouse Apartments Helping The Edison Project Come To Life
Here’s some very positive news for fans of The Edison, a multi-building development that was planned for the core downtown area. Skyhouse Apartments was up for review by the Raleigh Planning Commission yesterday, June 26, and was approved unanimously.
The 264 foot tower will sit at the southwest corner of Blount and Martin Streets and will consist of ground-floor retail as well 320 apartments. It’s a great location and turns an empty lot into an active, urban development with plans for one to four bedroom units.
Watch your Raleigh Planning Commission in action in the video below. Included are more renderings and conversation over a few concerns about the building.
As a little side note, I thought it was cool that the presenter mentioned the William Christmas plan.
“The applicants received a variance from additional right of way dedication as most all projects do in the historic Christmas plan for the City of Raleigh and this project is no different. No additional right-of-way was provided and no additional street widening is required.”
If you are unfamiliar with the southwest corner of Blount and Martin, for years it has been a grassy field with numerous whirligigs made by Vollis Simpson. You may have seen a bigger one, titled Wind Machine, at the North Carolina Museum of Art. In the video, there was discussion of incorporating one of Simpson’s pieces into the new building as public art, most likely for the outdoor pedestrian plaza.
Here is a snapshot of the plan for the ground floor, click for a more zoomed out view.
North is up in this picture so the intersection of Blount and Martin is in the top right corner of the image.
A couple of quick notes about the plan:
- Along Martin, a small pedestrian plaza will be built along the west side of the building.
- Between the building and the existing parking deck will be a driveway with a few more parking spaces.
- Other than the few spaces mentioned, no new parking will be built as the deck that exists today will support the new tower.
- 14 foot sidewalks and new urban trees will be planted around the building in keeping with the comprehensive plan.
- Retail space will cover the entire Martin Street side of the building.
A concern about the building and it’s proximity to the historic structures in City Market and along Blount Street was brought up in the commission meeting. We’ve talked about building large towers next to small buildings before and I feel there is no issue as the corner of this block will accommodate all users adequately.
Earlier news reports claim that groundbreaking could occur as early as this year.

