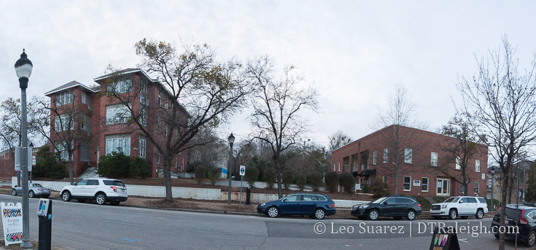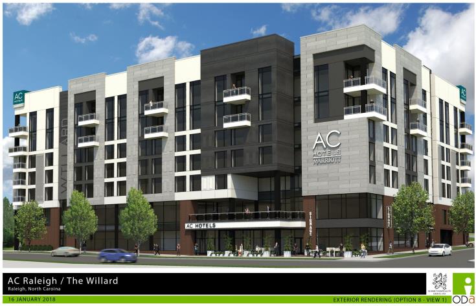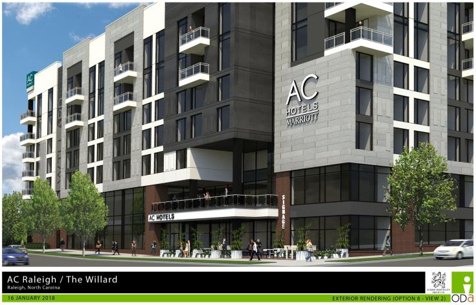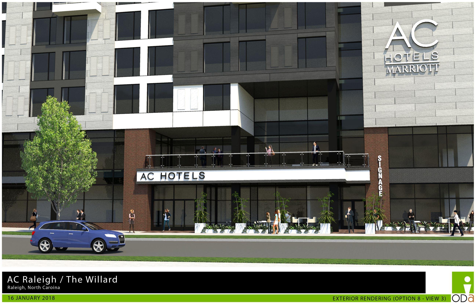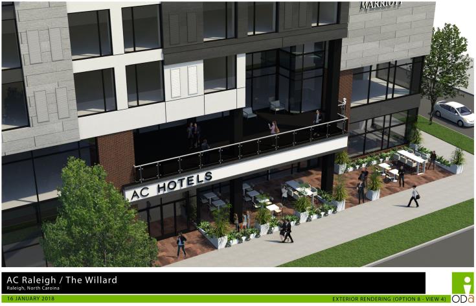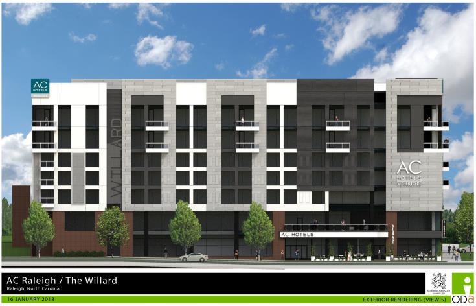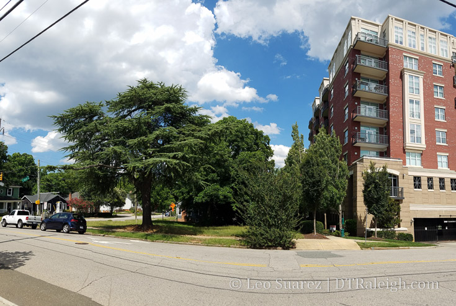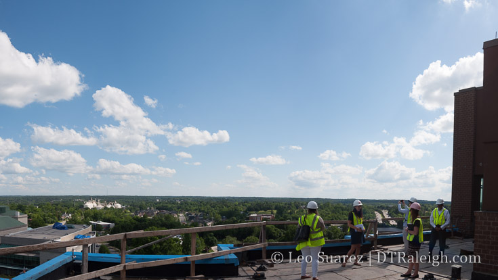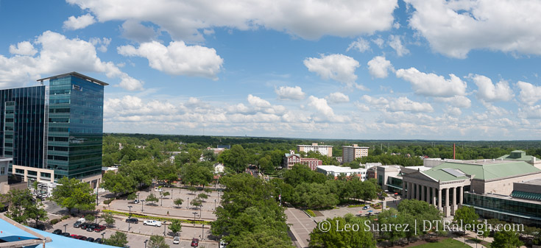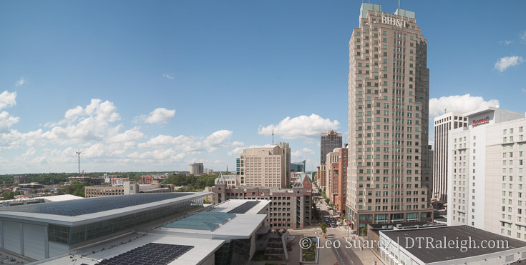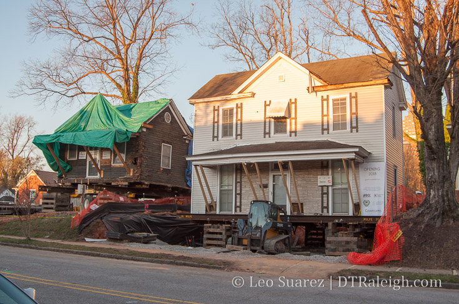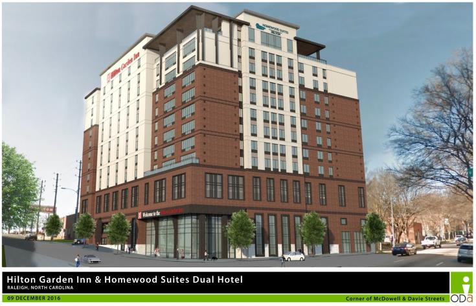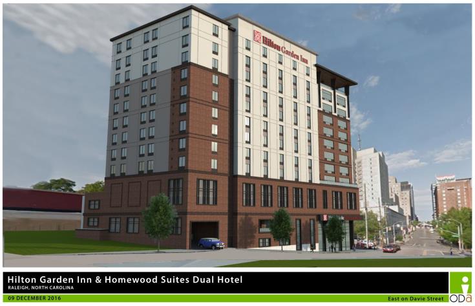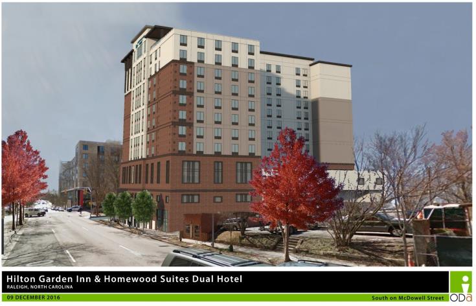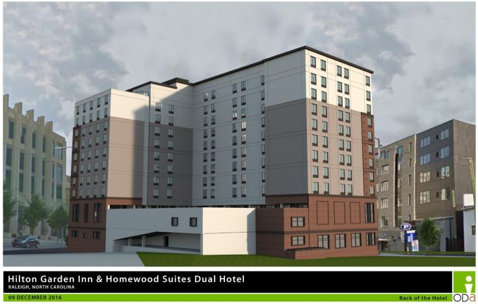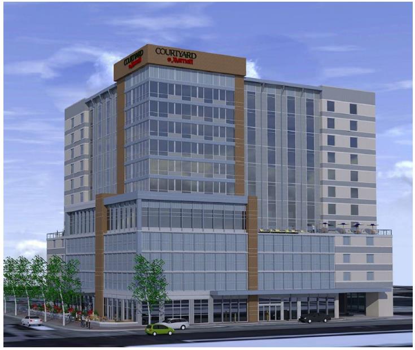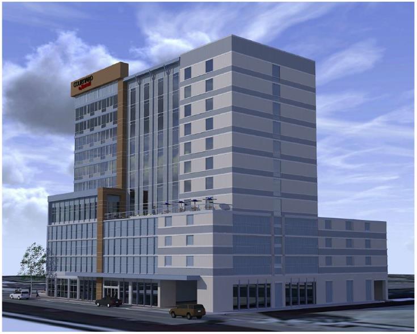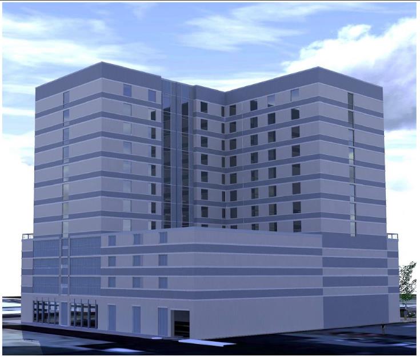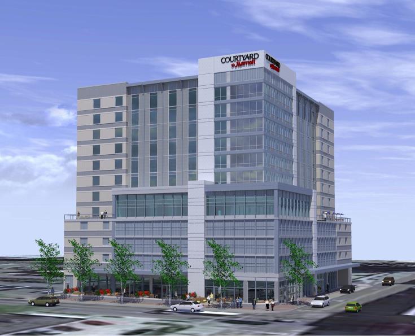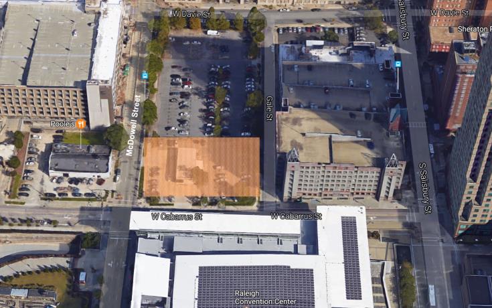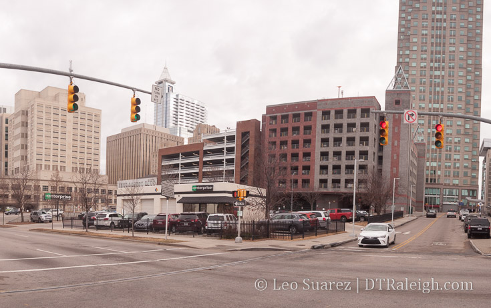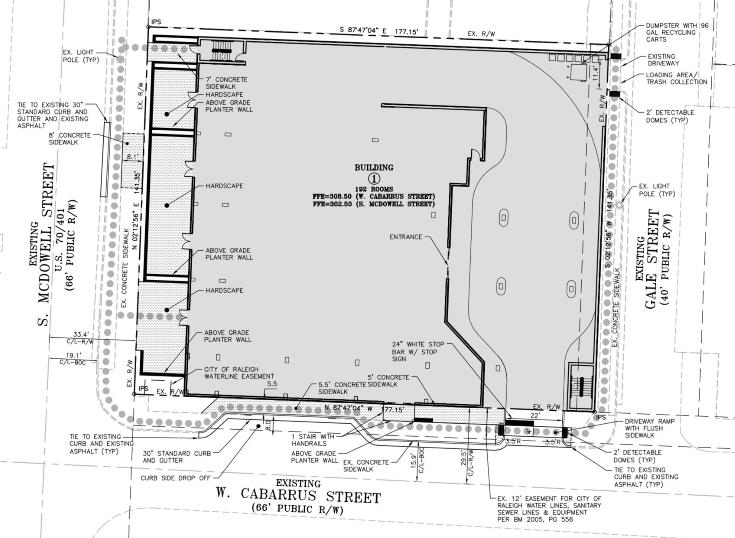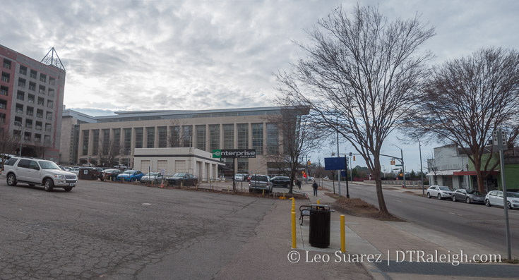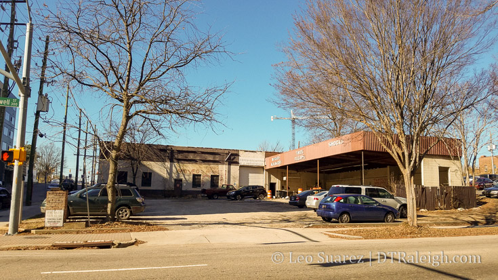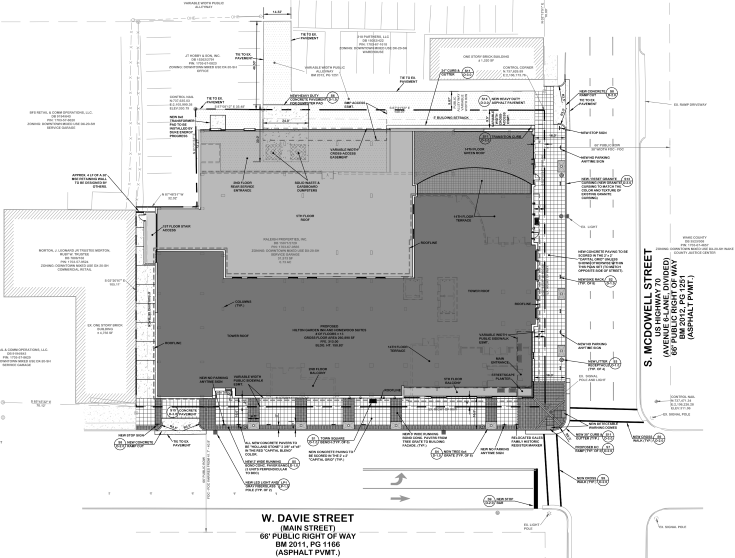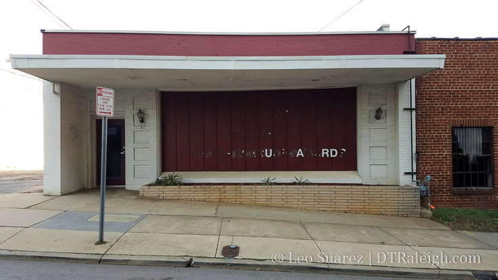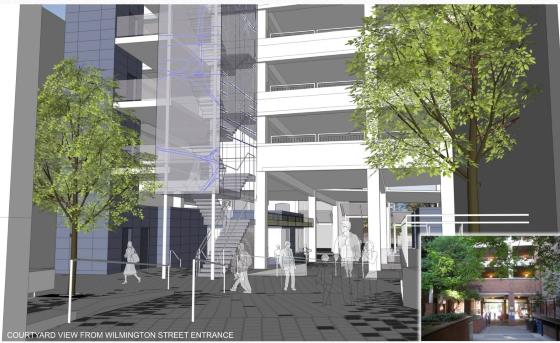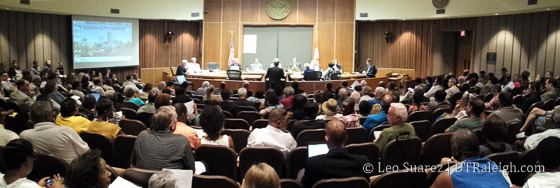
Municipography is a summary of current issues going through the Raleigh City Council and other municipal departments in the city. The point is to try to deliver any video, photos, and text associated with the discussions happening at City Hall or elsewhere. Since this is a downtown Raleigh blog, the focus is on the center of the city.
Downtown Hotel Parking Requirements
If the video above does not show for you, click here to watch it.
If the development of hotels in downtown Raleigh is of interest to you then you first need to jump back to this October 2015 post about the Downtown Hotel Market Study. (if you haven’t seen it already)
A point from that study that was discussed at this council meeting was the fact that the hotel parking requirements in downtown were the same as the rest of the city. One parking space was required for each hotel room built. However, with higher land prices and alternative transit options, that need was recommended to be too high and the city should explore reducing it.
From the council agenda:
At the October 20, 2015 meeting, City Council directed staff to investigate reducing parking requirements for downtown hotels in response to a recommendation presented as part of the Raleigh Downtown Hotel Market Study. The current requirement downtown is the same as the citywide standard: one parking space per room. Staff analysis finds that the parking requirement can be reduced by half or more without adverse impact, which would greatly improve the economics of downtown hotel development.
In the video above, there was some discussion among the council about sending this piece to the planning commission for a recommendation.
Councilor Mary-Ann Baldwin wanted the planning commission to explore reducing it to more than half. Councilor Bonner Gaylord even wanted to expand the reduction to other property types. Councilor Kay Crowder suggested that a trial be done first before implementing the changes.
The main takeaway from the discussion was that these reductions are a move that supports mass transit. With momentum building for the new Wake County Transit Plan and a possible referendum this year in order to finance this transit plan, the reduction in parking would further support these initiatives.
City Manager Ruffin Hall mentioned that a downtown comprehensive parking study was underway, looking at hotel parking and other uses so more data will be available in the near future.
It was decided that the request to planning commission would be only on the hotels parking piece rather than all parking due to the fact that some hotels are being planned in the immediate future. They might benefit from a quicker decision rather than wait for a complete parking strategy overhaul for downtown.
We’ll follow this next in planning commission.
GoRaleigh (formerly Moore Square) Transit Station Renovation
No video is attached to this one as this line item was in the consent agenda and approved during the council meeting without discussion. From the agenda:
Bids were opened for the GoRaleigh (formerly Moore Square) Transit Station Renovation Project December 3, 2015. The GoRaleigh Transit Station project will provide a comprehensive renovation to the Downtown Raleigh Transit Transfer Facility. Improvements will include but are not limited to new restrooms, crew quarters, northern stairwell, elevator, and ticket/information office. The facility will have enhanced passenger waiting areas and advanced technologies for customer convenience, such as Wi-Fi-access and real-time arrival and departure information. American South General Contractors Company submitted the lowest responsive bid of $9,560,000; the proposed award contains the addition of five alternates with a final proposed bid award of $9,671,000. American South General Contractors Company submitted the lowest base bid and remained the lowest bidder when factoring the alternate options. American South Contractors Company proposes to utilize 9.9 percent Disadvantaged Business Enterprise (DBE) and 15.5 percent Small Disadvantage Minority and Women Owen Business (SDMWOB) firms. The Raleigh Transit Authority unanimously recommended this bid award during the December 10,2015 meeting.
I missed the renaming of the Moore Square Transit Station to the GoRaleigh Transit Station. I’m not surprised as the new branding is being pushed pretty hard throughout the system.
The overhaul of this station will be pretty extensive and could start this year. For more, here are two links for you as well as a rendering of the completed station below:
