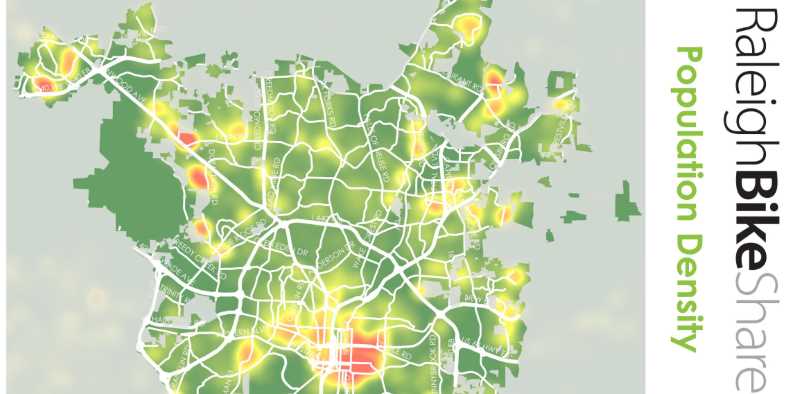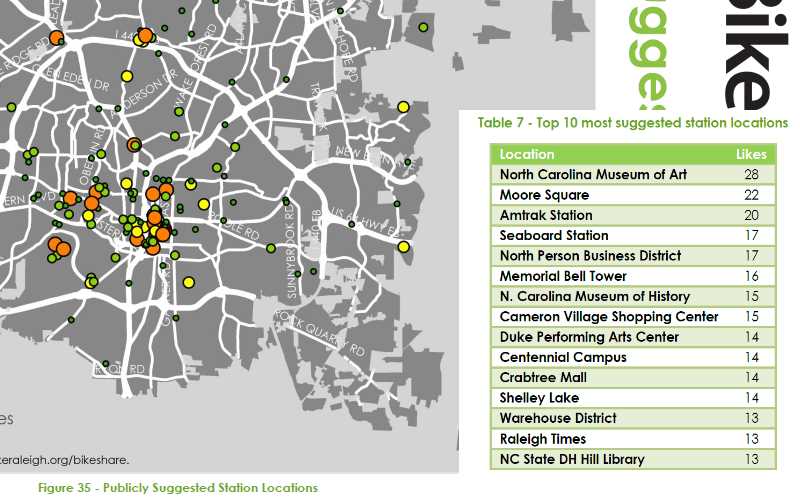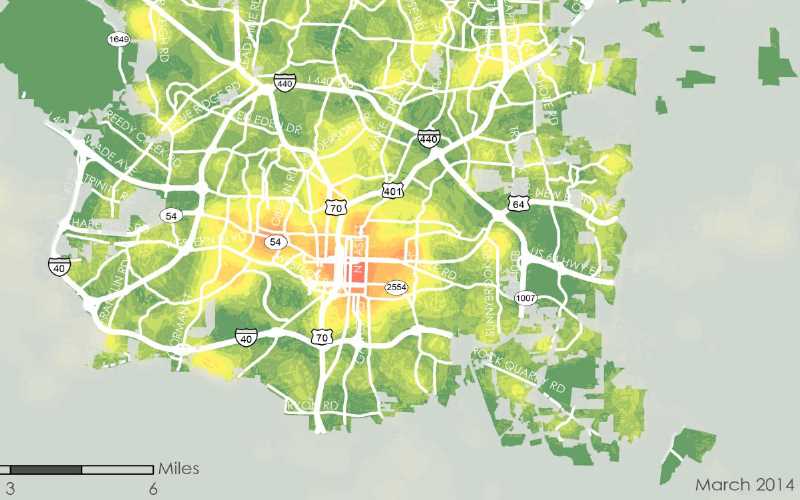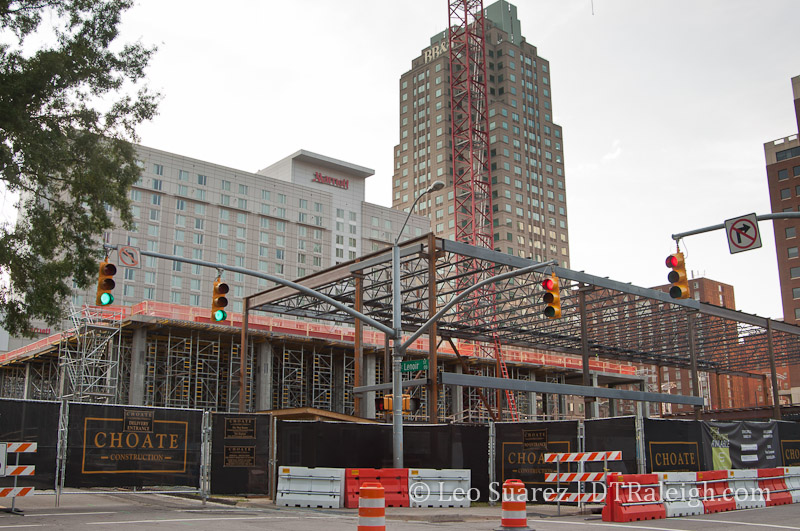
Concrete and steel is rising at the Charter Square site.
Sharing Bikes, It’s What Raleighites Do
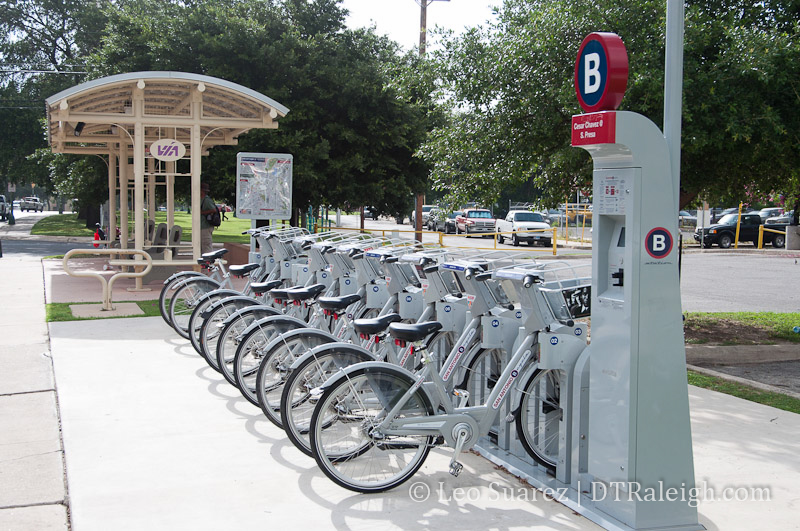
San Antonio B Cycle Station
Or will do anyway according to a recent report. I just went through most of the recently released 2014 Raleigh Bike Share Feasibility Study. The conclusion of the study finds that a bike share system in Raleigh is feasible. You can get the study here (pdf) or see it and a lot of other Bike Raleigh information at BikeRaleigh.org.
I decided to go through the study and take some notes.
Executive Summary
If anything, the Executive Summary is worth reading through. At a high level, the study identifies the following benefits of a bike share system for Raleigh:
- “Augmenting the City’s existing transportation options while encouraging active transportation by lowering barriers to entry for minority and low income residents.”
- “Providing an impetus for further investment in bicycle-friendly facilities.”
- “Building on the City’s reputation as a forward-thinking, bicycle-friendly community.”
- “Using bike share to promote the City to potential employers, residents, and visitors.”
These findings were based on certain qualities that our city has. This includes a comparatively “high resident density” and “high concentration of employers” near downtown, a “significant tourist market,” and “plans and policies in place focusing on the promotion of livable, walkable, and bicycle friendly places.”
A bike share system in Raleigh is not without its challenges however. Two major obstacles identified are:
- “A high dependency on single-occupancy vehicles (SOV’s)”
- “an emerging but not yet complete network of bicycle-friendly facilities”
Also mentioned as obstacles are a “difficult topography” and “existing development patterns” that promote low population and employment densities outside of downtown.
The first round of cost estimates are mentioned as well. From the report, here’s a table showing approximate startup and operating costs based on national averages.
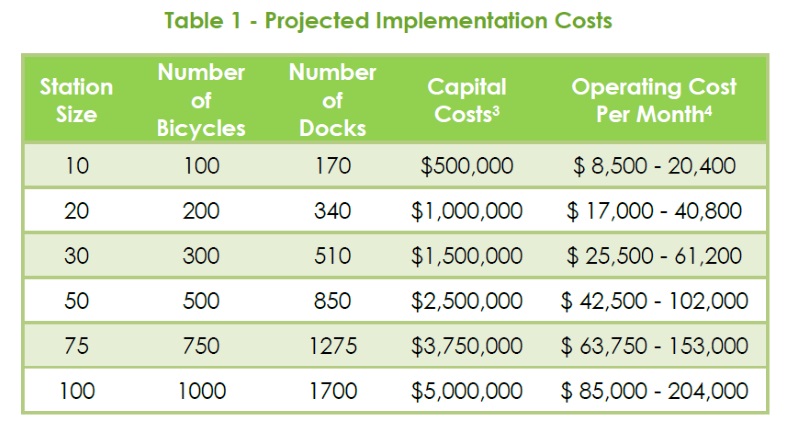
Diving Into The Study
The study is divided into nine sections that start by introducing bike share, what it is and how it has been implemented in other cities, all the way to demand analysis in Raleigh and a final recommendation.
If you are asking yourself, “What is Bike Share?” then I recommend reading pages 4-11 for some background history and fun facts about the service. For example, did you know:
A bike share system can help a community attract and retain residents. Many communities have used bike share systems as an added effort to help (re)vitalize and reactivate their downtown area(s). In addition, it provides a new and different way for tourists to see a city, helping attract more tourists and their spending power to communities.
*2014 Raleigh Bike Share Feasibility Study – Community Economic Benefits page 8
I won’t go over the basics and benefits of a bike share system in this post. Instead, I’ll recommend checking out the study or reading a June 2013 blog post about my visit to San Antonio and using their bike share system.
Community Analysis
The study starts by taking a look at Raleigh and some of the community features like demographics, physical makeup, and current infrastructure.
Our temperate weather is always listed as a plus. Another plus are some generally flat areas around the core downtown. That’s not to say there aren’t some hills out there. I know Glenwood South is on quite a slant when cycling up and down it.
Our population:
The City of Raleigh is the second most populous city in the state with approximately 423,000 people living in the city – a density of around 2,800 people per square mile, which is higher than all of the other southeastern bike share cities.
*2014 Raleigh Bike Share Feasibility Study – Demographics page 26
That’s a pretty powerful statistic right there. Here is the comparison between us and other southeastern bike share cities.
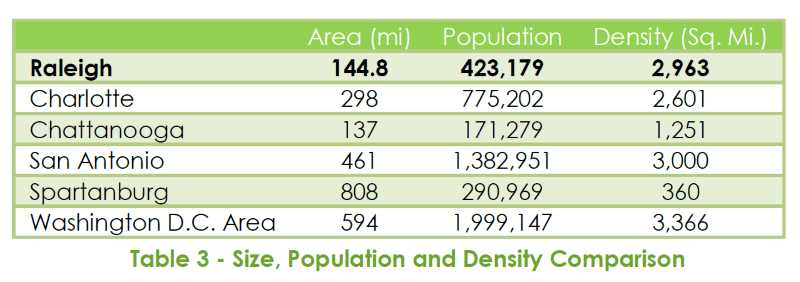
The study shows that the population and employment density is most clustered in and around downtown. There are a few pockets of higher density residential in southwest and north Raleigh but downtown really commands the most attention. See the figure below for a heat map of population density in Raleigh.
Analysis was also done on low-income and minority communities. There is a significant overlap between feasible areas for bike share and locations of these communities. This presents an opportunity to provide a low-cost transit option to these residents.
Compliment to Transit?
Here’s probably the biggest challenge and detractor to the feasibility of a bike share system in Raleigh.
Raleigh is still a predominately auto-oriented city – single occupancy vehicle use represents 79-percent of all commuting trips (See Figure 21).98 Parking costs have traditionally also encouraged vehicle travel, even for short trips.
*2014 Raleigh Bike Share Feasibility Study – Transportation Mode Share page 32

The quote says 79% while the pie chart shows 84%. Unless I’m missing something that might be a typo in the study. Either way, both numbers are pretty high and significantly show Raleigh’s dependency on SOVs.
The only area in the city with a significant amount of proximity to transit, mass transit specifically like Capital Area Transit (CAT), is in downtown. The study points this out as a challenge but lists an opportunity to use bike share to bridge gaps between activity centers that are poorly served by buses.
I think this is the biggest challenge by far for a successful implementation of bike share in Raleigh.
In addition to bus transit, our current bicycle facilities are mentioned. The study recognizes the increase in facilities over the last four years and the city’s commitment to be a “bicycle friendly community.”
However, if you look at the overlap between the areas where bike share is feasible, mainly downtown, and the fact that bike facilities are spread across the city, this leaves much fewer miles to be used within a possible system.
Here’s a point for more discussion. Most bike facilities are actually outside of downtown so to say that bike share can only happen near bike facilities doesn’t quite tell the whole story in my opinion. Downtown streets are naturally friendlier to bicycles so therefore are more fit for bike share. The study points out that there are much less bicycle facilities in downtown as a detriment to a bike share system and I think that could be argued against.
Policy
I’m not going to get into the details of this section but wanted to mention it as I thought it interesting. An identified challenge was that “The permitting process may be complicated due to restrictions on outdoor advertising, historic district designation, right-of-way ownership by multiple government agencies, and specific streetscape plans.”
Complicated indeed. An included flow-chart shows some situations having to go through seven layers of permitting.
Public Engagement
The feasibility study was not without its opportunity for you and I to participate. “Public feedback was gathered using a number of tools including a community workshop, a project website, an online survey, a crowdsourcing map, and interviews with local stakeholders and agencies.”
Surveys showed that 84% of respondents support a bike share program in Raleigh. Opinions, both supportive and of concern, were around the themes of:
- “Promoting bicycling as a viable transportation option in Raleigh.”
- “Helping to reduce traffic congestion.”
- “Helping to make Raleigh an “attractive” city for new residents.”
- “Concern for the cost of the system.”
- “Needing a more extensive bicycle network prior to implementation.”
To gather more information, an online crowdsourcing map was built so that people could suggest station locations and provide comments. Here’s a map of the 151 stations that were received including a table of the top 10.
Big Picture Conclusion
The study goes on to explain its methodology behind the recommendations and results as well differences between the types of bike share systems that are out there. Below is a potential bike share heat map as well as a list with final conclusions and recommendations.
- Geography, Climate and Land Use – “Challenges do not outweigh the opportunities.”
- Demographics and Employment – “Although there are large areas of the City with low population and employment densities, the constant influx of large employers and residents to downtown provide a strong opportunity for successful implementation of a bike share program in the area.”
- Transportation Mode Share – “Coordination of deployment of stations with existing and planned public transportation services will be important to help extend the reach of service and connectivity to and from activity centers.”
- Bicycle Infrastructure – “City should continue to develop its planned network of bicycle facilities and a complete way-finding program in parallel with a potential implementation of a bike share program.”
- Tourism – “City should consider allocating some funding for specialized outreach for tourist oriented promotion of the bike share program.”
- Local and Regional Plans and Policies – “It is recommended that the City review and consider amending local regulations related to signage to allow for the placement of sponsorship and/or advertising on bike share stations to potentially help cover costs for program.”
- Public Input and Stakeholder Engagement – “There is general support for implementing a bike share program in the City of Raleigh. Station based system is preferred.”
Raleigh [ ] Space Kickstarter Seeks Funds For First Parklet in Downtown Raleigh
Go to the Raleigh [ ] Space Kickstarter page
The folks behind the Raleigh [ ] Space project, which plan to bring a parklet to Salisbury Street, are trying to raise awareness for their Kickstarter campaign. I want to pass along the message that an anonymous donor has emerged with plans to match the funds but only through Friday July 4.
If you’ve seen it before and are holding off on contributing, please consider it this week for this very reason.
The Salisbury Street parklet would be the first in downtown Raleigh. The funds would be used for materials, permits, and the cost of the parking fees as two spaces will be displaced for this community space.
For more info, jump over to RaleighSpace.org
Square Loop is Approved at Capital Boulevard and Peace Street
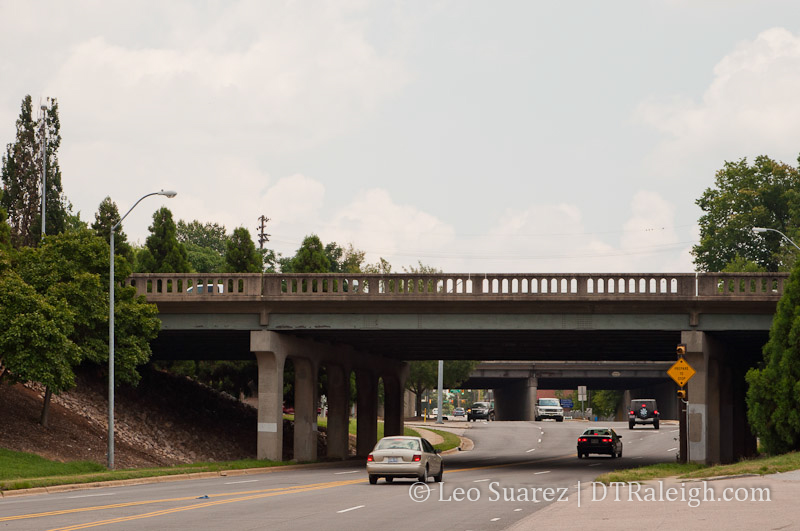
Capital Boulevard bridge over Peace Street
Just a quick one today. At yesterday’s Raleigh City Council meeting, approval was given for the NCDOT recommended P5 alternative, also known as “the square loop.” We’ve gone over this plan for that area before so I’ll recommend you jump to a November 2013 post.
I feel the P5 alternative slows traffic down and starts to transition the area towards one with better urban form. I’m a huge fan of a grid-like street network and this alternative creates that in the new connection at Johnson Street and the Harrington Street extension. If we can add in on-street parking along these areas, interest in new development could increase. It can’t get any lower as the area only consists of sprawl-like, one-story buildings with surface parking.
*New Capital Boulevard Designs Out, Status Quo versus New Connections
Up next is the environmental study which is planned to be complete by this Fall. Construction is planned to start in the Summer of 2015.
You can dive into the official project page at the NCDOT: Peace St./Wade Ave. Bridge Replacements on Capital Blvd. page.
Crash of the Resident Wave, Looking Down The Pipeline (10/10)
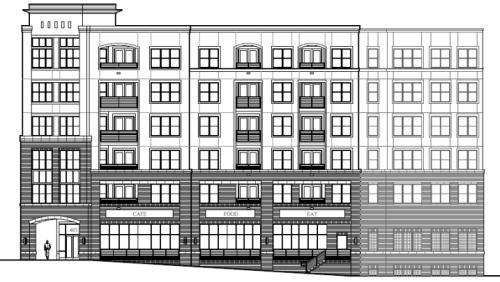
This is part 10 of a 10 post series, rolled out all week, on residential projects in downtown Raleigh. Go here to see all the posts so far.
This week, we’ve covered a lot of residential projects. Looking across the week’s content, I estimate that a total of 1400 units are now under construction and there’s still more to come.
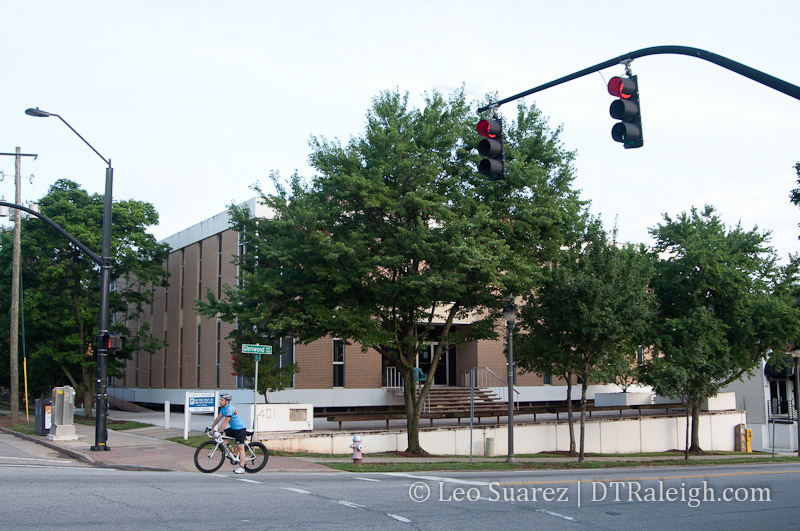
Corner of Glenwood and North Street in June 2014, future home of The Gramercy
The Gramercy is another Glenwood South apartment building planned for the northern side of North Street between Glenwood Avenue and Boylan Avenue. From a December 2011 post:
The building will add retail spaces which only helps fill in the gaps within Glenwood South. There is currently nothing there now that contributes to the pedestrian experience starting at the corner of Glenwood and North, past the always changing two-floor, club building and up to Cafe Helios. Plus, retail spaces along North Street will add more shop and restaurant density to Glenwood South giving it potential to lengthen its entertainment resumé.
*The Gramercy Apartments Eyes Glenwood South, We Dive Into The Plans
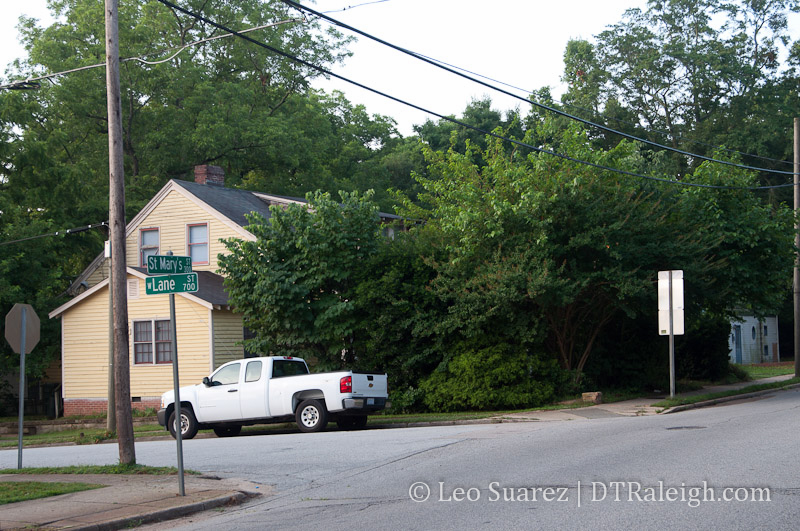
Corner of Lane and St. Mary’s Street in June 2014, future site of 220 The Saint
The 49-unit project called 220 The Saint will nestle apartments and townhomes along St. Mary’s Street in, where else, Glenwood South. Starting at the corner of Lane and St. Mary’s Street, the new homes will go into the block, replacing single-family homes with multi-unit dwellings.
Read more about it in this October 2013 post: Plans For 220 The Saint Bring Condos and Townhouses To Glenwood South.
And finally, highlighted very recently, 10 units, called The Ten at Person, are planned to start in the next few months at the corner of Person and Lenoir Streets. Modern in style, these townhomes will be built on an empty lot east of downtown Raleigh. They are currently taking reservations, for sale not rental, with plans to close before the Fall.
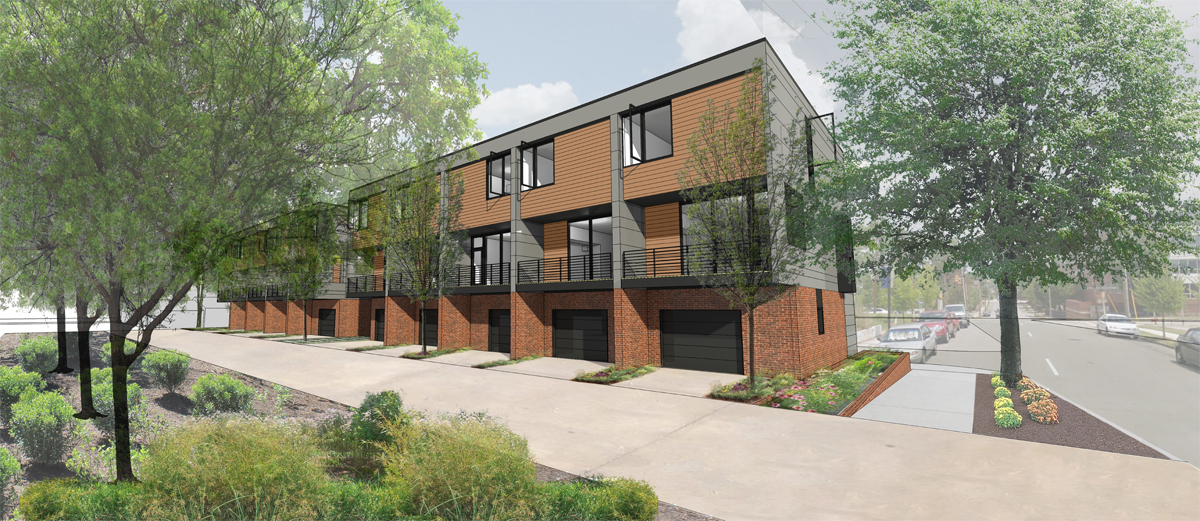
Rendering for The Ten
Crash of the Resident Wave, The Lincoln Getting Settled (9/10)
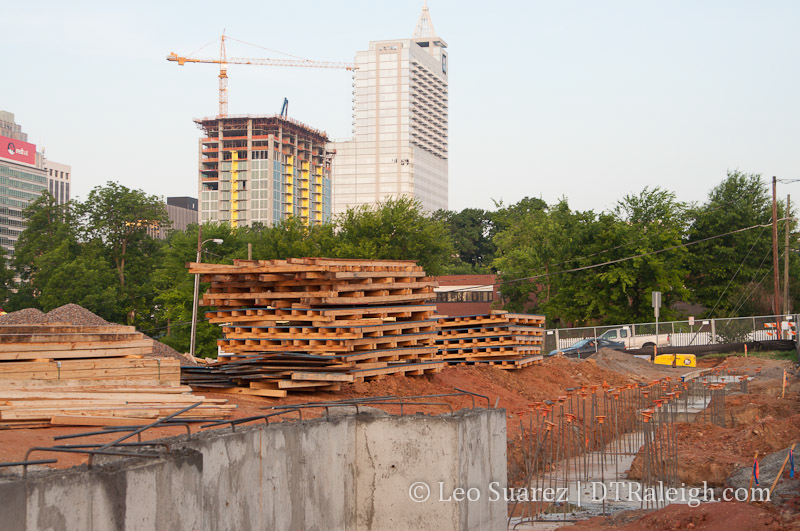
This is part 9 of a 10 post series, rolled out all week, on residential projects in downtown Raleigh. Go here to see all the posts so far.
Its ground breaking was pretty recent so you may have already heard of the 224-unit apartment building to the east of Moore Square. The Lincoln has really been moving and footings are already being put in.
According to news sources, the project should be done by Summer 2015.
Crash of the Resident Wave, Peace Street Townes Rises (8/10)
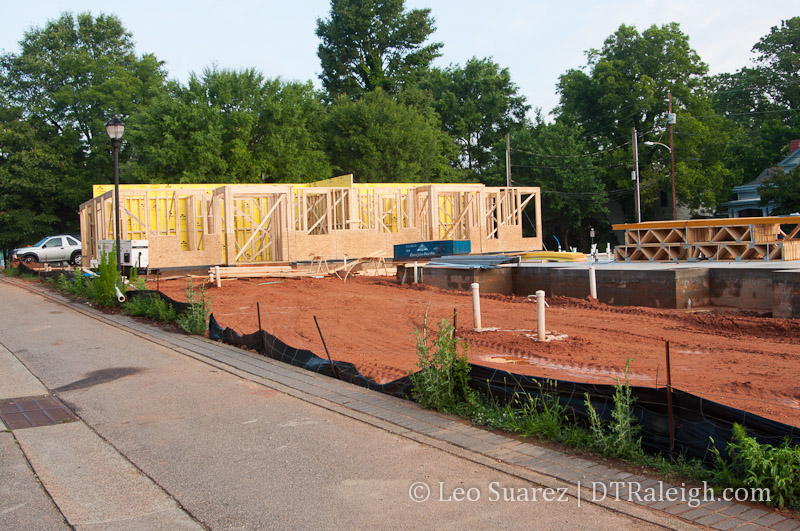
This is part 8 of a 10 post series, rolled out all week, on residential projects in downtown Raleigh. Go here to see all the posts so far.
While the groundbreaking of these 18 townhomes was back in November of 2013, the project needed a little sun to grow out of the ground. A lot of foundation work took place at Peace Street Townes over the last few months and it looks like now the homes are being put together.
The Blount Street Commons vision is slowly coming together and the vast open areas to the east of the government complex are slowly filling in. It’s nice to see some homes for sale in the area as the rental market is so dominant right now.
Crash of the Resident Wave, Elan Apartments Taking Shape (7/10)
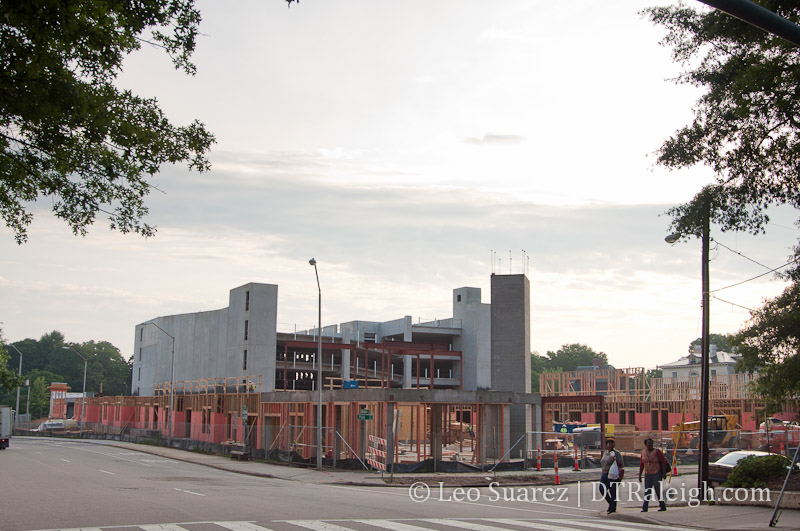
This is part 7 of a 10 post series, rolled out all week, on residential projects in downtown Raleigh. Go here to see all the posts so far.
Another long running project, Blount Street Commons seems to deliver here and there. To the best of my knowledge, this nameless apartment project, owned by Elan Raleigh Property LLC, has been coming together at the corner of Wilmington and Polk Street since about November of 2013.
The four-story parking deck is pretty much done and the units are being put together around it. You can see units being built along Wilmington, Polk, and the new mid-block street John Haywood Way. Parking deck entrances are along both John Haywood Way and Wilmington Street, kind of around the bump out where the street starts to swerve down to Peace Street.
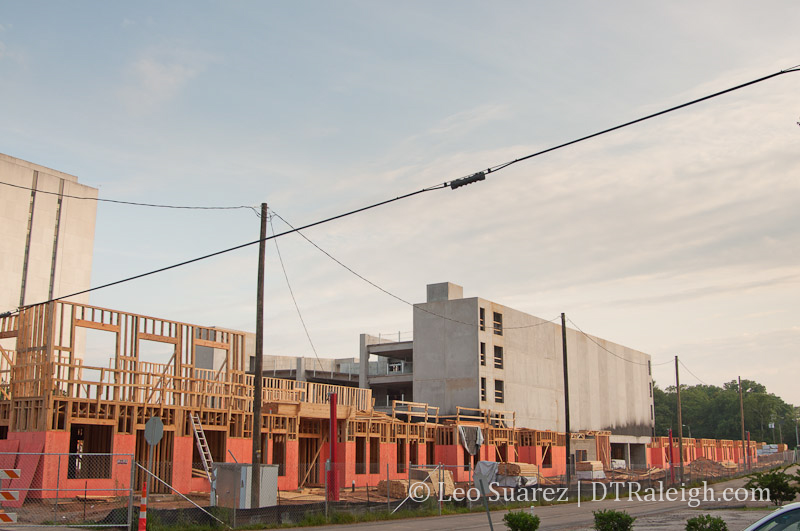
Unless I’m missing something, this project does not appear on the city’s development sites. Unless it’s “tucked” under some greater Blount Street Commons plan, which is on the city’s website, then that may be how it exists. The State or nearby William Peace University could be players but I have nothing to prove that.

