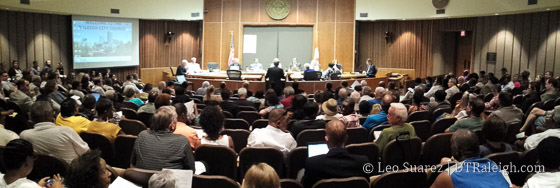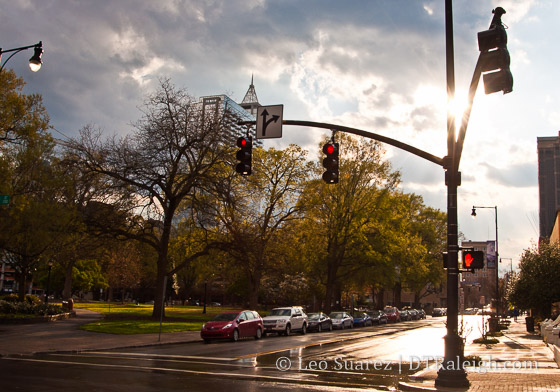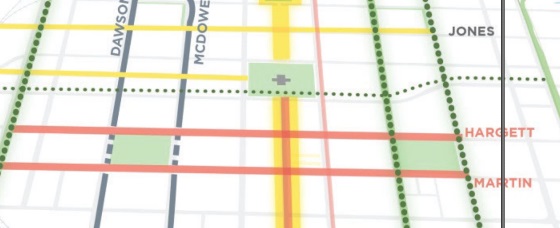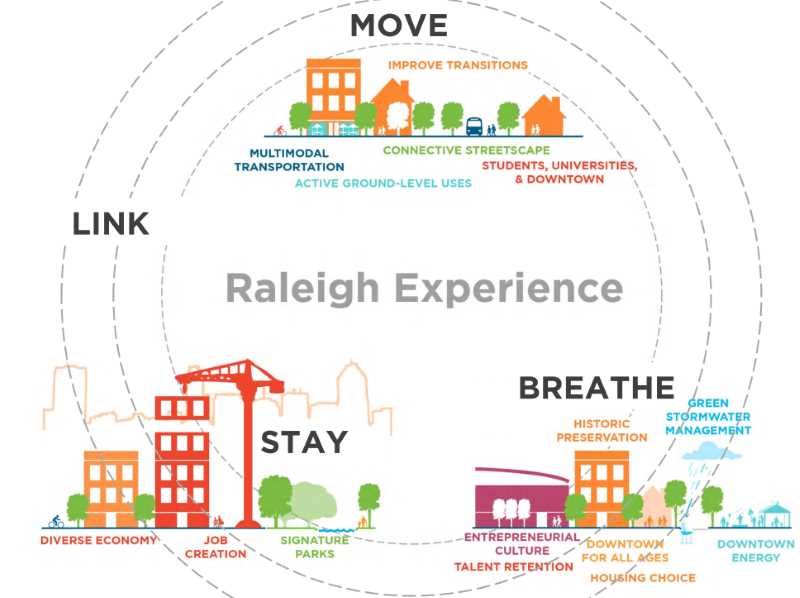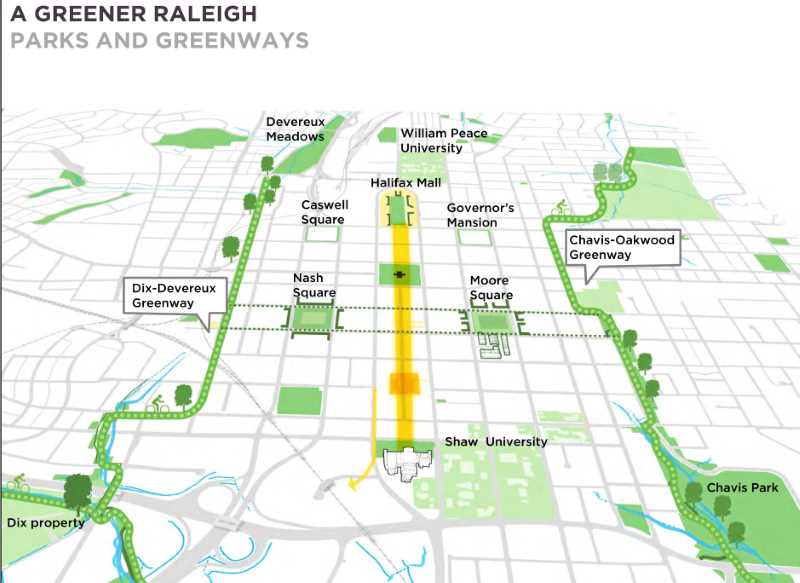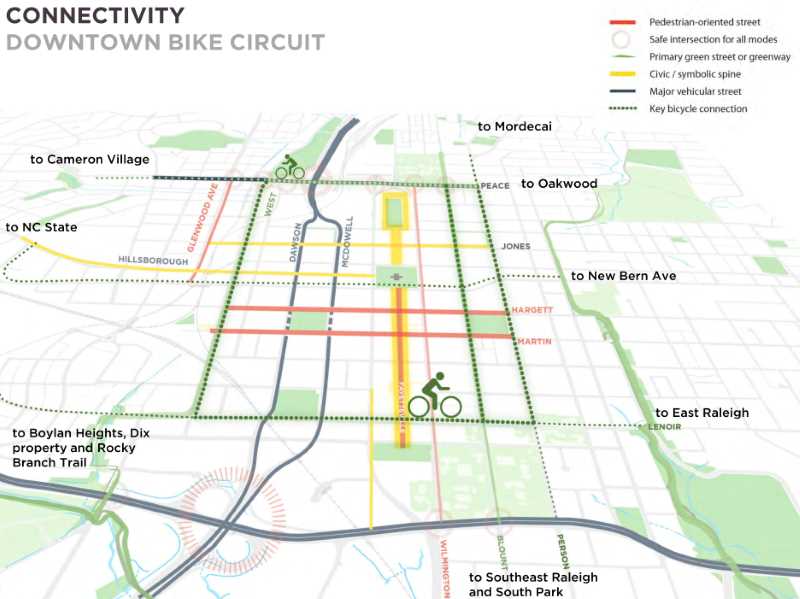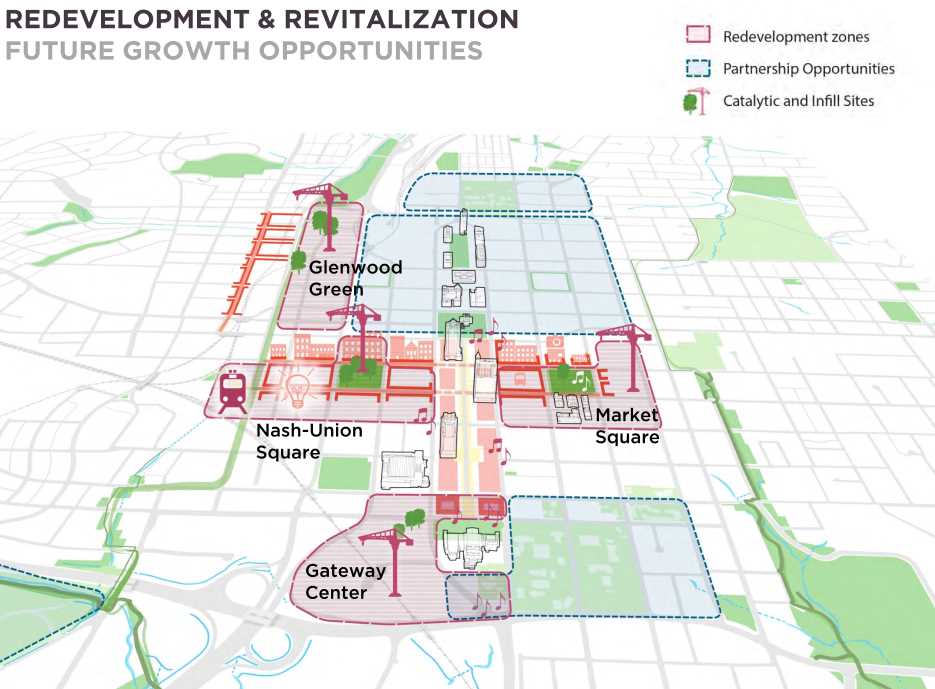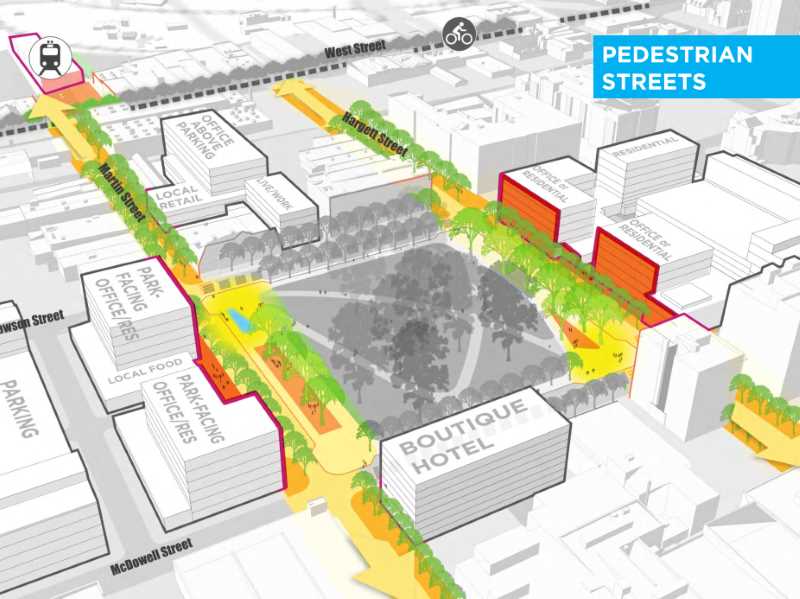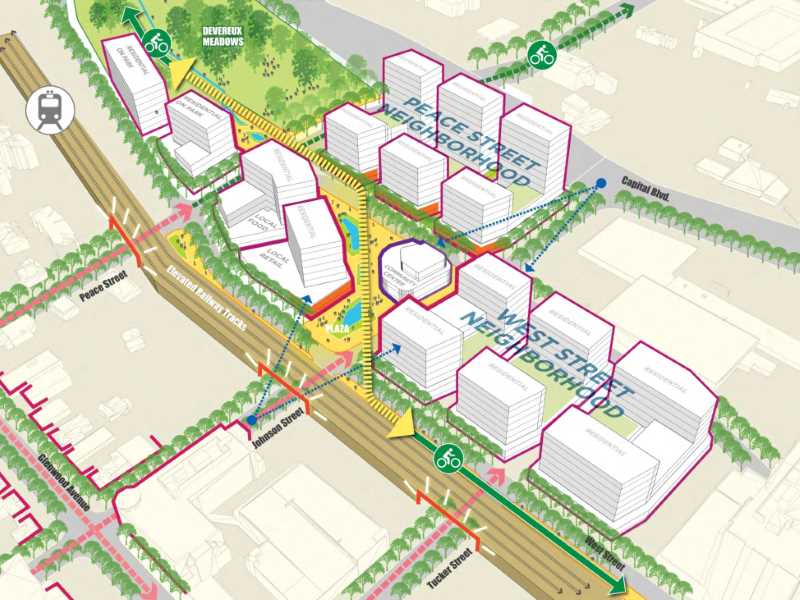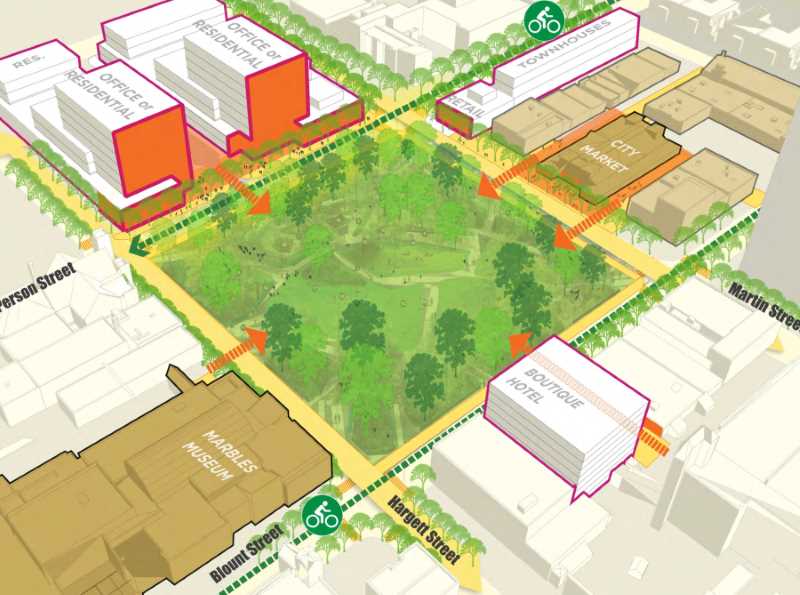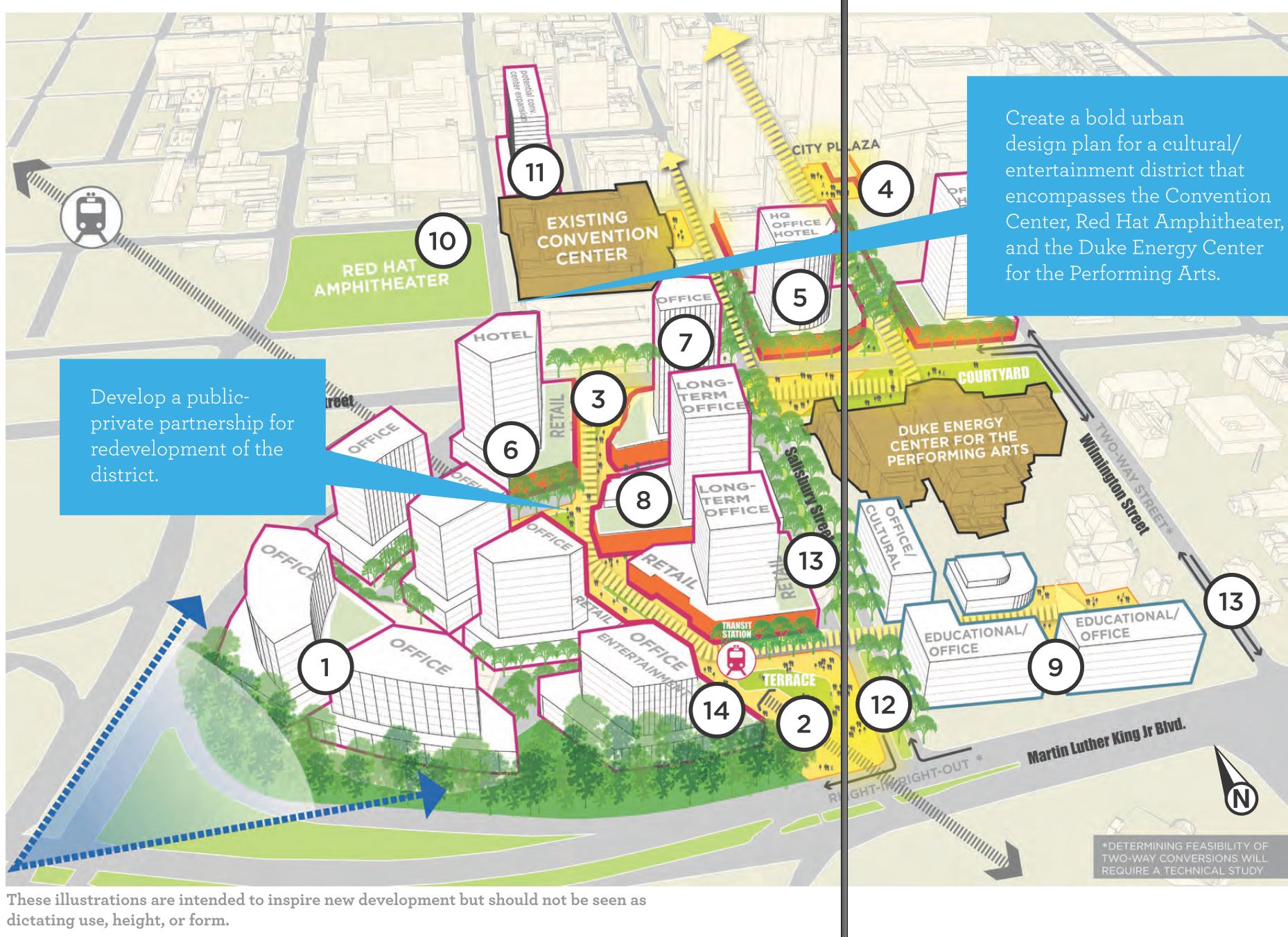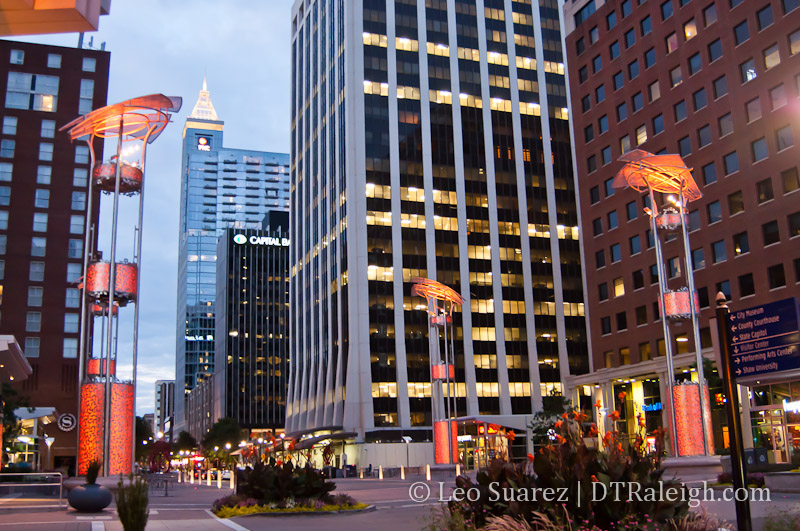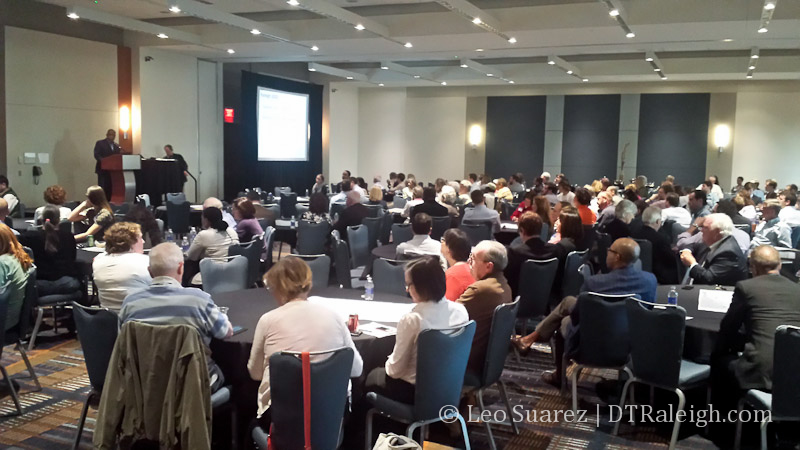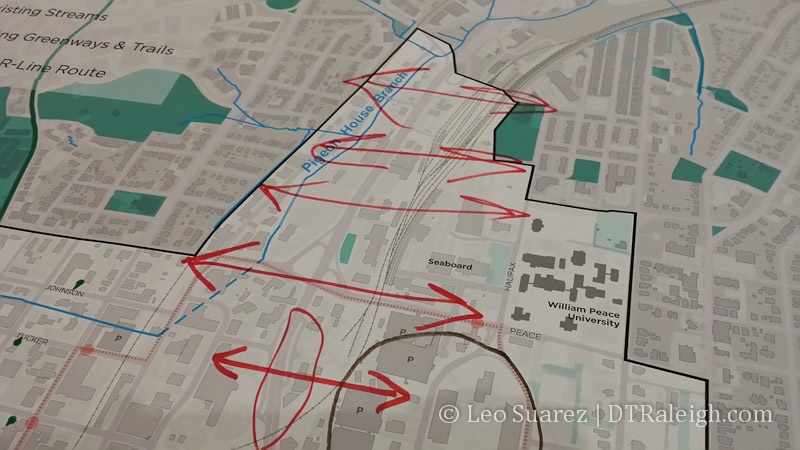
Things have been slow at DTRaleigh HQ with some recent holiday downtime. (I hope the same for you as well) Also in the background, I’ve been flexing my tech skills a bit and working with maps lately. I went down a rabbit hole with the zoning information on the city’s open data website and started thinking about building heights.
But first, a refresher.
For the longest time, Raleigh’s zoning code had two limits with regards to building height; number of floors and the measured height in feet. To a certain degree, the “height in feet” limit has been removed and today, only the number of floors is the limit we care about. That may not be true city-wide but seems to be for downtown Raleigh, where we see a concentration of floor limits as high as 40.
Since this is a downtown Raleigh blog, let’s look at just that. Downtown is, generally, given the DX zoning type. You can see a map of all zoning in Raleigh here but if I filter on just downtown, it looks something like this.
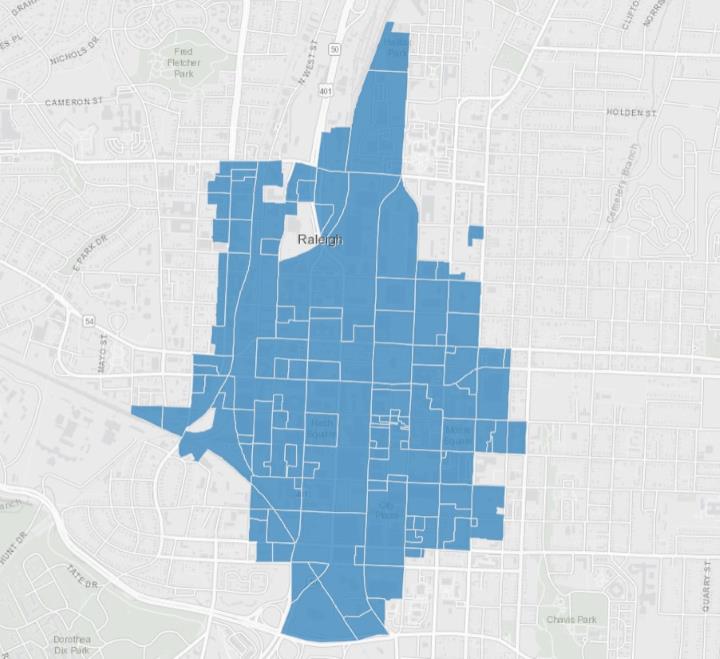
After filtering the dataset and looking only at the ‘DX’ zoning type (DX = Downtown Mixed-use) we can see areas that we generally refer to as Downtown Raleigh and shapes on a map with different zoning. To quickly read zoning labels in Raleigh, the formatting typically goes in this order:
- Zoning Type
- Maximum height allowed
- Frontage type
So for example, when I see ‘DX-5-UG’, that stands for ‘Downtown Mixed-Use with a 5-story height limit, Urban General frontage’ There are a bunch of frontages that are worth going over but that’s for another day. Today, I’m looking at that middle number only.
I wanted to get a sense of what the maximum heights allowed are but the map above doesn’t show it to me easily without clicking every shape and noting the zoning. I went ahead and created this map below which shows darker shading on areas that allow higher heights, such as 12, 20, and 40 story maximums. Conversely, the lighter shading indicates lower heights including 3, 4, 5, and 7 story maximums.
Source: Open Data Raleigh – link. See larger map here.
The map is using the same dataset from the city so it should be up-to-date whenever you look at it.
It’s probably obvious to guess that the tallest height allowances are around Fayetteville Street. Two Hannover, with the newly renamed Truist Bank on its crown, and the Wells Fargo Capitol Center have been around since the early 1990s. When you add in PNC Plaza, opened around 2008, the thought of our city’s tallest towers and where they are doesn’t surprise anyone. Taller towers nearby are allowed and could come to this area in the future.
The map does show some easily explained anomalies such as the five-story maximum at Martin and Fayetteville. This is where the historic post office sits and since that’s not going anywhere any time soon, a rezoning just seems silly. Open space on Moore, Nash, and Union Square follows the same principle with their 3-story maximums.
If you are following me so far, you may think that the tallest towers in downtown have always been, and may always be, situated around the core business district around Fayetteville Street. That seems like a trajectory that downtown has been on since we started calling it downtown Raleigh.
However, there are other districts that now have 40-story maximum zoning. I say ‘now’ as these have been approved within the last few years. If I take my map and filter on only the DX zoning type with max heights at 40, we would get a visual that looks like this.
Source: Open Data Raleigh – link. See larger map here.
In this map, we can see two clusters of 40-story max zoning outside of the traditional downtown core of Fayetteville Street, those being the warehouse district and the northern end of Glenwood South. If we look at the effective dates of the zoning in these two areas, they are all in 2019 or later.
Just a side note, from the data for the whole city, it looks like the rollout of the newest zoning per our development ordinance was throughout 2016 so while we see some zoning in downtown effective as of 2016, there’s a lot of it across the city. I want to say this was the transition from the old zoning codes to the new ones so anything with a 2016 effective date was not a market-driven zoning change more or less.
The maps above show current zoning and doesn’t consider active cases under review. As of this writing in December 2021, we can further show this clustering activity if we consider the in progress rezoning cases in downtown shown in this table.
| Zoning Case | Location | Current | Proposed |
| Z-61-21 | Glenwood South | DX-20-UG | DX-40-UG-CU |
| Z-52-21 | Warehouse District | DX-12-SH | DX-40-SH-CU |
| Z-78-21 | Warehouse District | DX-5-SH; DX-12-SH-CU | DX-20-CU |
| Z-43-21 | Fayetteville Street | DX-20-SH | DX-40-SH |
| Z-69-21 | Moore Square | DX-3-SH; DX-12-UG-CU | DX-12-SH; DX-12-UG |
| Z-41-21 | Southeast Downtown | DX-3-DE w/HOD-G | DX-3-UG-CU |
You can see that the first four cases listed above show more height in the same districts with three of them within these new clusters at the 40-story max height. Glenwood South and the Warehouse District are poised to really add much more space.
Why might this be happening? Is this an accident? Actually, it’s all according to plan.
Adopted in 2015, the Downtown Experience Plan has many recommendations in it and a subset of redevelopment recommendations suggest we are right on track. You can dive into the plan here. (pdf link) I mean, this image alone from the plan is spot on.
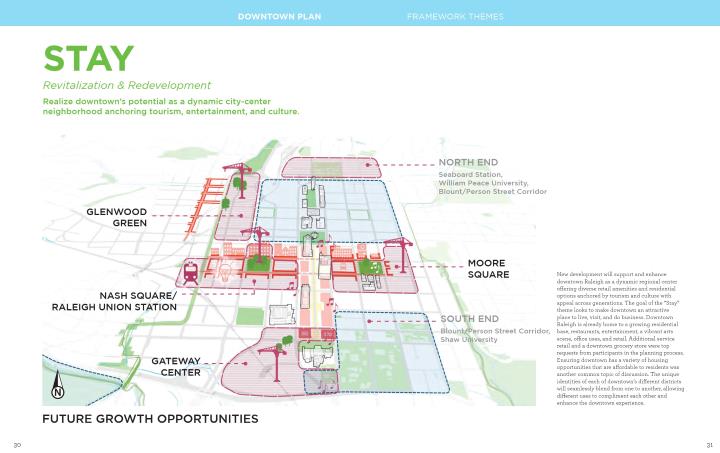
We have talked plenty about the downtown plan over the years, which you can revisit here, and it’s recommendations say they are for 10 years. Perhaps later this decade it’ll be time for a new one?
I could keep going with thoughts about all this rezoning. Remember that maximum height doesn’t mean the buildings are built that high. Also a 20-story residential tower is shorter than a 20-story office tower. Zoning seems to be enjoyable to the civic geeks out there because of all these nuances, am I right you all?
There’s also a pretty wide gap between the 20-story max zoning and 40-story max. If a developer only wants to build a 23-story tower, they must apply for that 40-story max. Height conditions may be a thing of the future as the eastern most shape on that map above, the one by Marbles, has a condition limiting it to 30 floors. (Nuance!)
The main takeaway that I think I’ve gotten at is that we all need to be watching the Warehouse District and Glenwood South as they may really see a jump in development this decade. If these rezoning cases to new heights seem like a drastic change, just look back and see that it’s all part of Raleigh’s plan.

