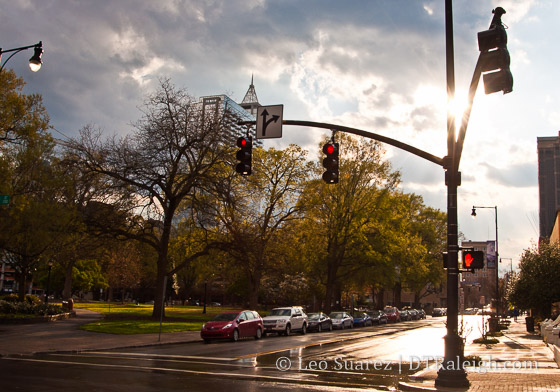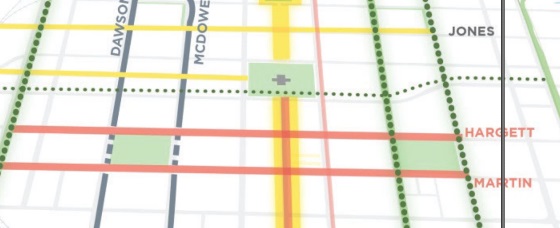
The latest draft of the Downtown Experience Plan is now available and the team behind it are seeking public comments. Jump into it here:
Downtown Experience Plan on RaleighNC.gov
One huge addition to this draft compared to the last one is that actions are listed as a part of each stated goal. That should help make the direction clear on how to achieve the stated goals and stay within the themes.
For a quick review, jump back to Downtown Raleigh Plan Presentation Rundown.
While all the project areas in the plan are exciting to see, I think two of them, when looked at together, have the potential to be great. I’m going to make the call now that the Moore Square and Nash Square refreshes will have more of an impact on downtown Raleigh than the Fayetteville Street redesign did back in the 2000s.
To see it, I think you need to look at downtown Raleigh from a new perspective. Fayetteville Street, running north/south, is arguably the epicenter of the downtown core. The Downtown Plan calls it the “civic/symbolic spine” and it will probably be that way for decades.
I’d like to flip your perspective from north/south to east/west and highlight how important the duo of Martin and Hargett Streets will be in the next ten or so years. While Fayetteville Street may be the face of downtown, the prime location, where the action is at, I like to see movements east/west along Martin and Hargett as becoming functional and spontaneous.
Activity around and between the two squares is set to boom. If you look at the plan, we have images like these.
I think the street grid will fuse these two areas together and create activity pockets all over these blocks. Consider what we have and what is in the pipeline. Going west to east:
- Raleigh Union Station
- Development potential at the Dillon Warehouse at 400 West Martin Street
- 3.5 acre News & Observer site for sale
- 200 block of Fayetteville Street, highest pedestrian counts in downtown Raleigh. City? (most likely)
- Market and Exchange Plaza upgrades
- Moore Square Transit Center upgrades
- Moore Square Redesign
In addition for Nash Square, straight out of the downtown plan, we have:
Undertake a design study to re-envision Nash Square as an urban green that supports the growth of the Warehouse and Fayetteville Street Districts and to strengthen their connection.
I see that as a string of connect-the-dot projects that could really make a huge difference. It won’t be as obvious as Fayetteville Street is but it’ll be there. It’s possible that we’ll see residents walking east/west while visitors will be walking north/south.
One last thought about this new perspective, kind of a “big idea” as the downtown plan likes to encourage, is that with a little planning we could almost create a pedestrian-only corridor between Moore and Nash Squares. What would it take to walk from Moore Square to Nash Square without using any sidewalks?
It would look something like this.
Click for larger
Of course, a couple changes need to be made but imagine starting in Moore Square and:
- walking through the upgraded transit station to Wilmington Street
- walking through the new Exchange Plaza
- walking through the City of Raleigh Museum to Salisbury Street
- walking through a plaza around new development that connects to McDowell Street
Finally crossing into Nash Square. How you get through the City of Raleigh Museum, that might be tricky but it’s an idea that’s fun to think about. The historic buildings along the 200 block of Fayetteville would be tough to punch a plaza through but at the same time, the downtown plan says to make new connections, encourage moving, and create new retail spaces…..
…..Just like a pedestrian-only mall!! ;)
Comments
Comments are disabled here. That's because we're all hanging out on the DTRaleigh Community, an online forum for passionate fans of the Oak City.




Some to add to the East-West pipeline growth:
19 story Edison office tower, and it would be amazing if the 18 story Hobgood Architects residential tower is built at 107 E Martin.
While sitting and enjoying a pastry at Lucette Grace, a friend and I were talking about the very same thing. As we gazed out the window across S. Salisbury Street we talked about punching through the middle of it to connect to the park and opening up the potential of that stretch of Salisbury.
I’ll also add that another axis is rapidly taking shape and it’s one that starts at the west side of your east/west axis and runs north. With the realignment of Harrington and the planned Peace St. bridge re-build, I expect Harrington to be a more relevant corridor that widens the rapidly emerging urban neighborhood of Glenwood South from St. Mary’s on the west to Harrington on the east and from Union Station on the south to well past Peace on the north side. I expect this corridor to continue on its urban neighborhood credentials specifically without it crossing into a core of attributes such as commercial towers, found in the very center of the city as your describe.
The same sort of development is coming to the east side of DT as well albeit with more single family homes integrated into the mix.
I agree with John that the largest area of undeveloped yet contiguous section of land in the BID is the area bounded by Peace Street, West Street, North Street (except West condos) and Capital Boulevard / Dawson Street. This area is expected to go through a significant transformation once the Peace Street bridge and associated street grid realignment is in place.
But It is important that this area include high density mixed use development, including office towers, to provide the needed employment base to better support daytime commercial activity in Glenwood South. Unlike some areas of downtown that shun height and density, we in Glenwood South say “bring it on”.
I really like the concepts presented in the Experience Plan. I would however like to see at least a mention of the areas just beyond the borders of downtown, particularly making connections to and encouraging quality development. The areas that come to mind are the Capital Blvd ‘Valley’ (which has a plan), Wilmington Street between S. Saunders and MLK, and the areas East of Downtown.
^^ CX. Keep preaching. DT could definitely use some work on the South and East borders. The west side of downtown flows nicely off on to St Mary’s and NC state areas while the NW side flows nicely into the Cameron Village and historic Glenwood areas. Land for obvious reasons has to be cheaper on the East and Southern areas of DT. It is being developed with projects like the Lincoln but imagine the possibilities there!