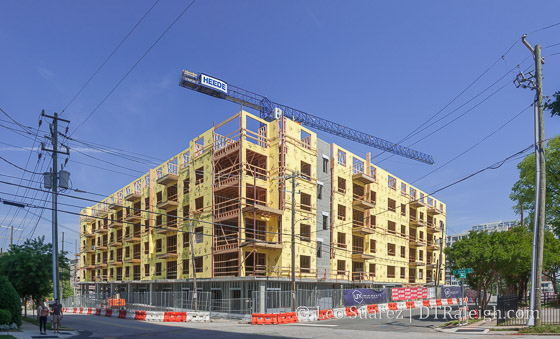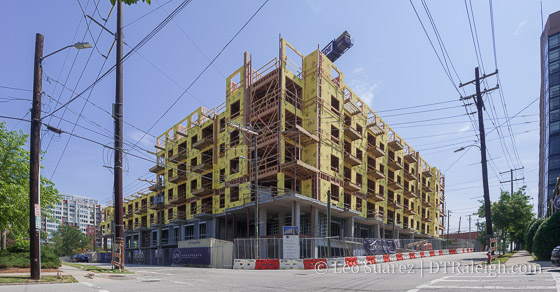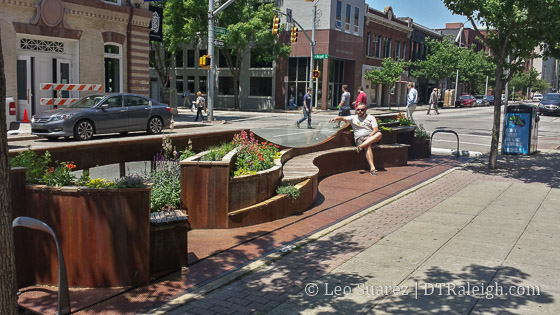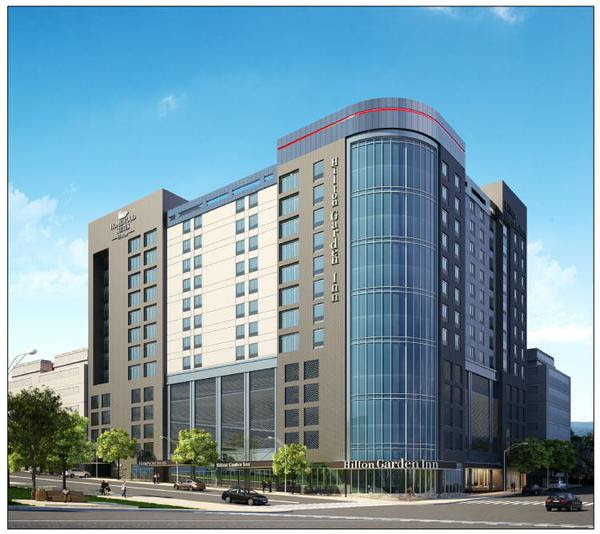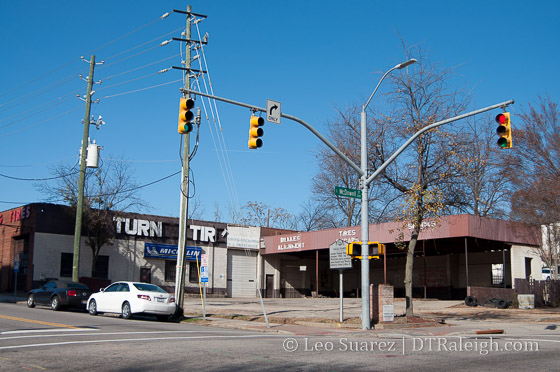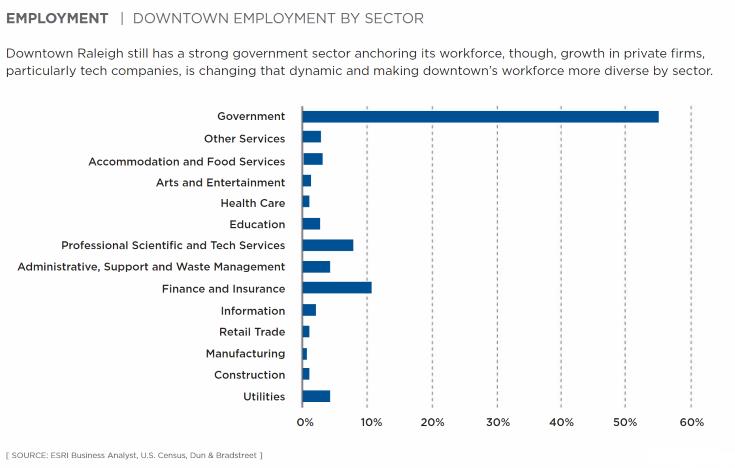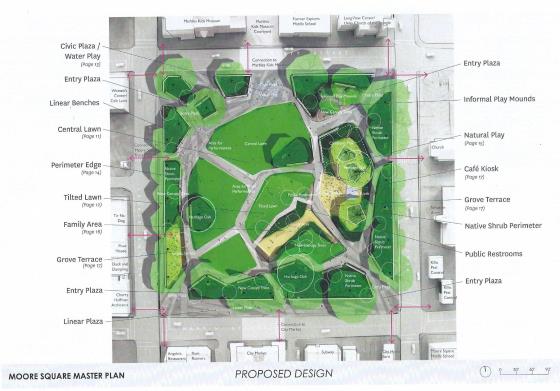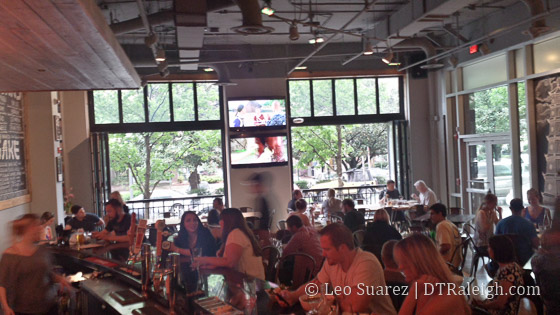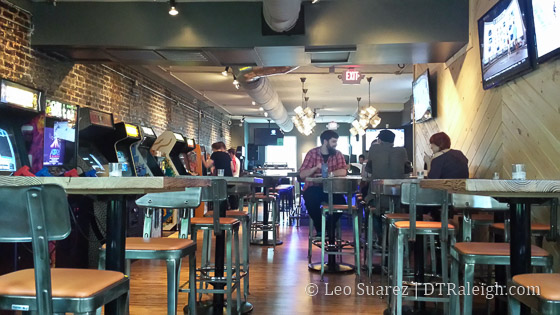Municipography is a summary of current issues going through the Raleigh City Council and other municipal departments in the city. The point is to try to deliver any video, photos, and text associated with the discussions happening at City Hall or elsewhere. Since this is a downtown Raleigh blog, the focus is on the center of the city.
I recommend email/RSS readers click through to the website to see the embedded video.
If you want to become an expert on everything related to the 300 block of Hillsborough Street then this Raleigh City Council video is the one to watch. I actually enjoyed the discussion and if there is any amount of municipal geek in you, then this video is the one to watch to the end.
If the video embed doesn’t show, go here to watch it.
The video of the council discussion has the following:
- Councilor thoughts on the properties
- Proponents from nearby land owners and the Downtown Raleigh Alliance
- Opponents from the nearby Dawson Condominiums
The short summary I can give is that the council wanted as many facts as possible before “letting go” of this city-owned land. Some felt that discussion should continue, at another time, to see how the land could be leveraged for community benefits, affordable housing being the most talked about. At the same time, with no plan or policy in place today, some felt that this particular piece of land should not be cherry picked into forcing those covenants onto it.
It’s definitely a tough decision and while the rezoning for the 20-story maximum limit was passed there’s still a conversation to be had about how to “dispose” of the property. That will be handled in the Budget and Economic Development Committee.
The old zoning had no height limit and any new proposal had to be reviewed for approval. What the 20-story height limit now does is that any building proposed that is under that limit immediately is approved. It’s like setting the boundaries for development ahead of time and if new proposals fall within that boundary, faster approvals take place.
The opinions were all over the place. Residents in The Dawson wanted something that matches their building, something with a 7-story maximum. A representative from the Downtown Raleigh Alliance sees the density as supporting more retail, more restaurants, and brings us that much closer to actually getting a grocery store in downtown Raleigh, something that at this point is the holy grail in some people’s eyes. The owner of the building, more like a historic house, at the corner of Hillsborough and Harrington, where the law firm is located, even said he saw the rezoning as a “down-zoning” as it was made clear that the previous approval here was a 32-story building. That was approved back in 2006.
In my opinion, I agree that affordable housing is very important. So let’s talk about it. Where is the “Downtown Affordable Housing Action Plan” or something similar? Who, or what group, can spearhead that effort? We should get that initiative rolling so that when future opportunities on city-owned land come up, just like the one here at 301 Hillsborough, council will know what to do and have the confidence of modifying plans so that they benefit the community in a positive way. What shouldn’t happen is rush to form a plan at the last minute just because we see an opportunity.
Since that plan is not in place, let’s not slow things down and I’m happy to see the council approve this rezoning.
As a side note, it’s unfortunate that councilor Eugene Weeks, representing District C where the most affordable housing in the city is located, didn’t say a word during the 1 hour and 15 minutes that this discussion took place. Sure, 301 Hillsborough is in District D but I almost look to him for guidance seeing as he should have the most experience with tons of city-owned properties turned affordable housing taking place in east and southeast Raleigh.
