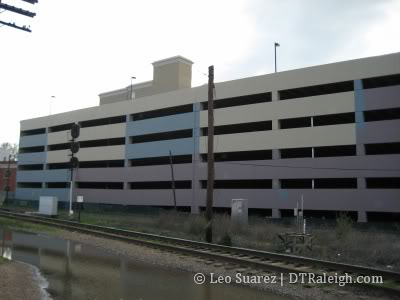I’m signed up. Are You?
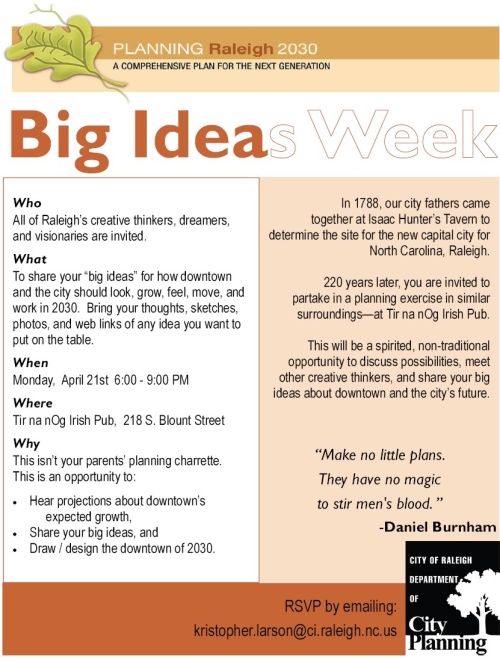
Details, straight to the point….
Where? Tir Na Nog Irish Pub (218 S. Blount St., Downtown Raleigh)
When? April 21st, 2008 from 6:00 – 9:00 PM
What else do I need to do? RSVP to Kristopher.larson@ci.raleigh.nc.us
I’m signed up. Are You?

Details, straight to the point….
Where? Tir Na Nog Irish Pub (218 S. Blount St., Downtown Raleigh)
When? April 21st, 2008 from 6:00 – 9:00 PM
What else do I need to do? RSVP to Kristopher.larson@ci.raleigh.nc.us
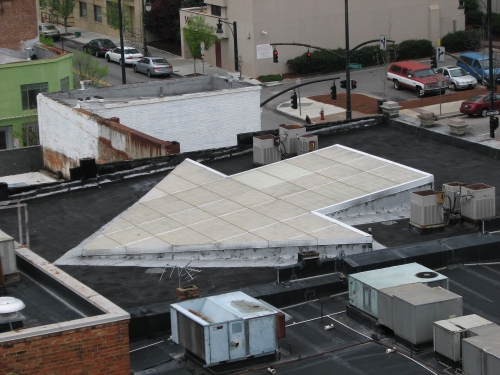
Is it..an arrow?….a white tree?….or does it open at night to let the aliens fly in? You decide.
[googlemaps http://maps.google.com/?ie=UTF8&t=h&s=AARTsJqzARj-Z8VnW5pkPMLMmZbqrJcYpw&ll=35.778002,-78.637945&spn=0.000762,0.001046&z=19&output=embed&w=390&h=350]
[UPDATE: 11:45 PM]
So I post this article and then check up on my blog reader to catch up on things. Turns out Goodnight, Raleigh has the same picture (at night of course) so this must be a hot topic. Make sure and jump over to John’s photo blog (phlog?) to see this and more excellent pics at night. Is the goodafternoonraleigh.com domain available?
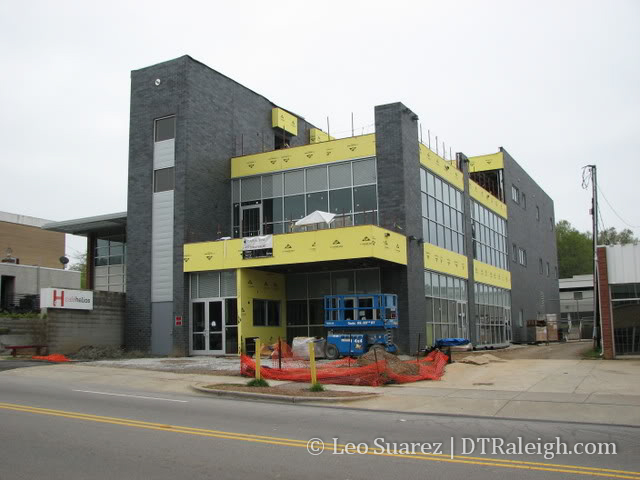
Spring is here and we should all have our eyes on Solas. The three story restaurant/entertainment building was reported back in February of 2007 as having a spring 2008 opening. Progress has been steady over the past year and I’m looking forward to this one.
Use your downtown connoisseur skills to imagine the view from the top. You should get a wide view of Glenwood and be able to look over The Creamery across the street. I think the nightlife will eat this up. However, if I’m looking at this right, the core of the downtown buildings along Fayetteville St. will be southeast. If you look southeast from the top floor, you will get a nice view of a gray, brick wall. Did not think that one through did we now?
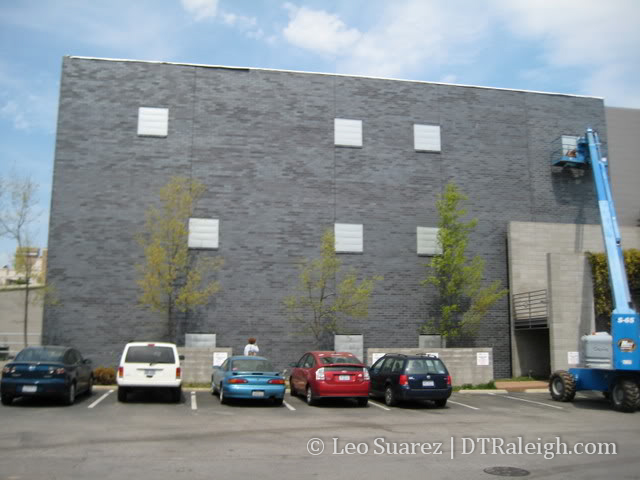
Thank you Solas for not putting up a boring wall. This one is subtle and not as bland as other walls around DT.
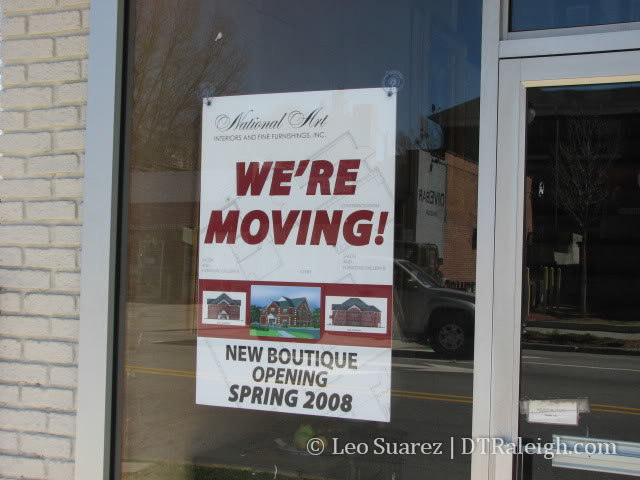
I heard this rumor and walked by this weekend to see if it was true. National Art Interiors will be moving from their location at 530 Hillsborough St. Unfortunately I could not go in and ask for more details; I was there on Sunday and they were closed. If any news pops up about a new tenant for this prime location, I’ll update this post.
[UPDATE 4-7-08]
In case you were wondering where the new location will be:
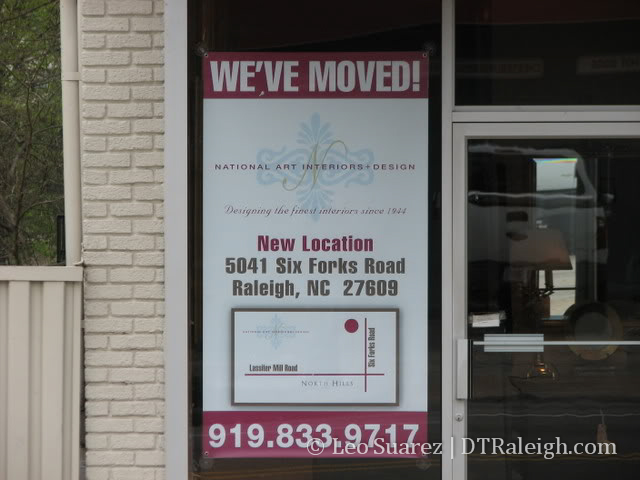
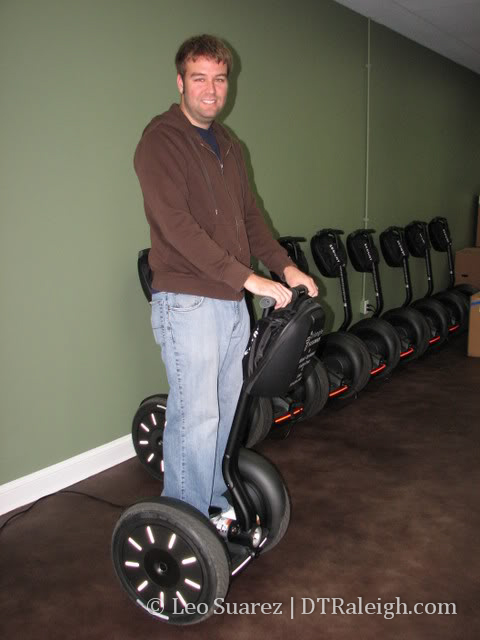 I recently threw up a post about a segway shop opening in downtown. After hearing that Triangle Segway had opened their doors I went over to their shop in City Market to see these two-wheeled gizmos in action. Owners Todd and Sandy moved to Raleigh from California and have brought something new to our list of downtown entertainment options. I want to thank them for letting me ride one around. I had never ridden one before but I picked up on it easily and within minutes was doing figure eights in the store.
I recently threw up a post about a segway shop opening in downtown. After hearing that Triangle Segway had opened their doors I went over to their shop in City Market to see these two-wheeled gizmos in action. Owners Todd and Sandy moved to Raleigh from California and have brought something new to our list of downtown entertainment options. I want to thank them for letting me ride one around. I had never ridden one before but I picked up on it easily and within minutes was doing figure eights in the store.
Segways are the perfect way to explore downtown. You miss a lot when inside a car or bus and walking can get time consuming, plus only the most hardcore walkers could pull off seeing it all in one day. These actually make the ridiculous walking tour doable, which took me four or five walking trips to get all of the pictures. With a segway, I could have knocked it out in an afternoon.
I’m rounding up a crew to go out and do the tour so I’ll post my experience afterwards. If anyone has done it, please comment. Leading the tour is a local resident with, how Sandy put it, “an encyclopedia of knowledge” about the area. If you are in City Market just stop in and give it a try. It will win you over like it did me. Oh right, they also sell these things too. The details:
Tour highlights: Fayetteville St., State Capitol, Governor’s Mansion, Oakwood and Mordecai.
Hours: Tues-Sun 11am and 2pm. Reservations Required.
Price: 2 hour tour for $55 a person
Triangle Segway
327 Blake St.
Raleigh, NC 27601
919-828-1988
www.trianglesegway.com
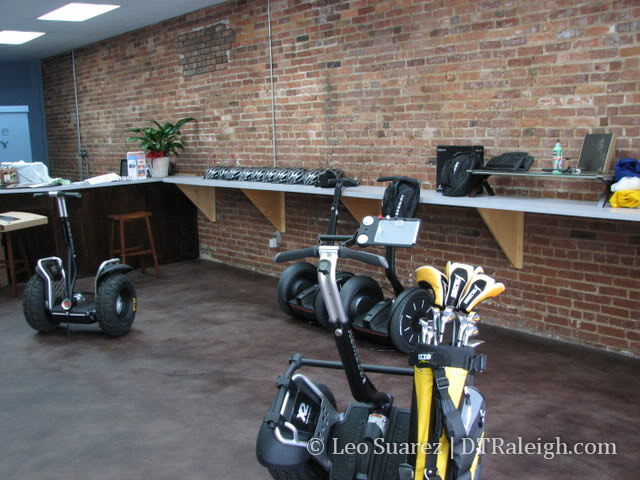
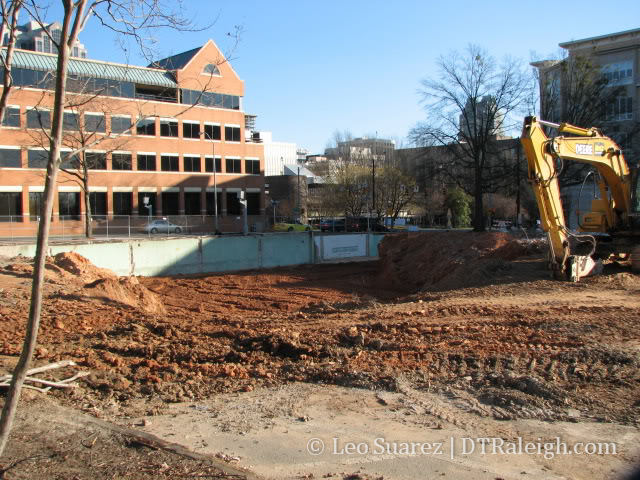
The Hillsborough site remains the same since January
I wanted to highlight this interesting article in the Triangle Business Journal that gives you an idea of the problems that the lagging developments in Raleigh are facing. Some are related to downtown.
“It’s just a lousy environment,” says Reynolds, who along with his father, Ted, is trying to finalize an agreement to buy the rest of the city-owned property on which The Hillsborough tower would rise at the corner of Hillsborough and Dawson streets.
Not all new developments are affected however.
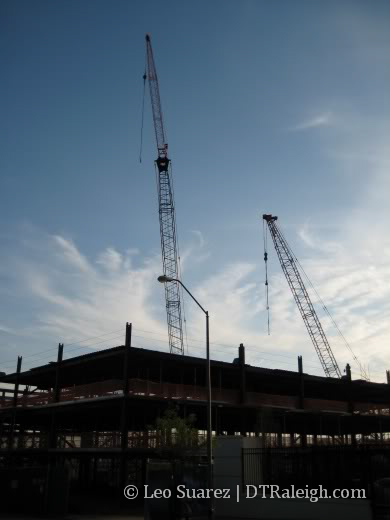
Full speed ahead; double cranin-it at The Hue
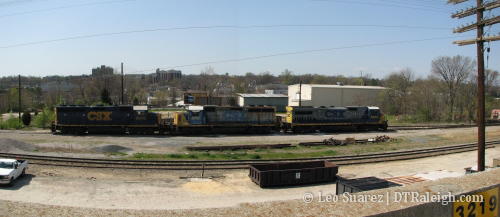
Look at all that room for more tracks. The recent release of the final report from the Special Transit Advisory Commission (STAC) involves a train running through this corridor.
Walked down Glenwood South recently? 222 Glenwood is putting the finishing touches on and is only a couple months away from completion. I’m pretty eager to see this condo building up and running; as well as getting the sidewalk back. This building is a key part of expanding the entertainment factor for Glenwood South as well as helping to connect the district.
Parking options will increase with the addition of 222’s deck. All the residents will have their own spaces and the rest should be used by the public. However, it is yet to be determined whether spaces will be used for valet or for business purposes only. If available for the public, I would expect a small fee during peak nightlife hours. The deck has two entrances/exits but the traffic pattern is yet to be known either. See the picture below for possible ways in and out.
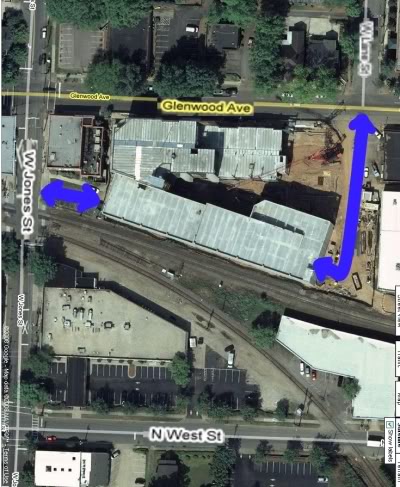
222 almost covers the entire length of the block and there is a good stretch of windows that give any pedestrian some eye candy as they stroll by. There appears to be retail/restaurant space on every stretch of the Glenwood sidewalk, besides the small space for the resident lobby. The “window shopping” effect will be attractive to people walking by and I expect this part of the street to get some good foot traffic.
Lastly, 222 will help bridge Powerhouse Square and the rest of Glenwood South. The zigzag walk down West and up Jones St. is lined with Blue Martini, Napper Tandy’s, 42nd St. Oyster Bar, Prime Only, 518 West, Mosaic, and Turkish Delights. This building will fill the gap up to Lane St., where Zely & Ritz, Sushi Blues, Hibernian, Cody’s, and The Rockford get things started again.
For Glenwood South to grow, we need to fill the gaps that it has with pedestrian oriented buildings and shops. 222 hits it dead on.
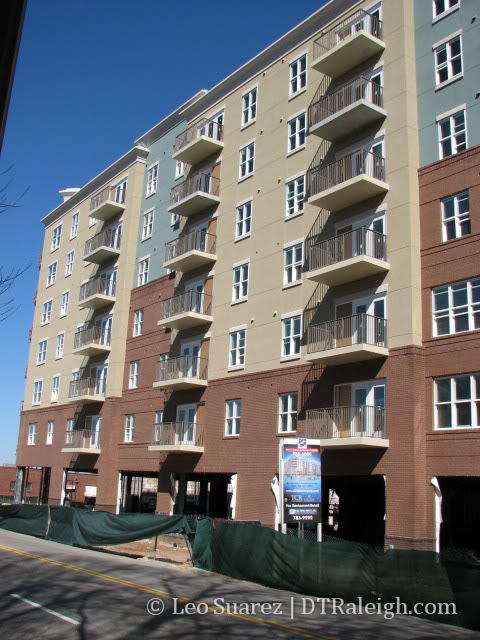
[UPDATE 6:58pm]
I noticed some commenters were not so happy with the look, especially the color. I just noticed this today and had to throw it up to get some opinions. Check out the paint job on the parking deck seen from the back, West St.
