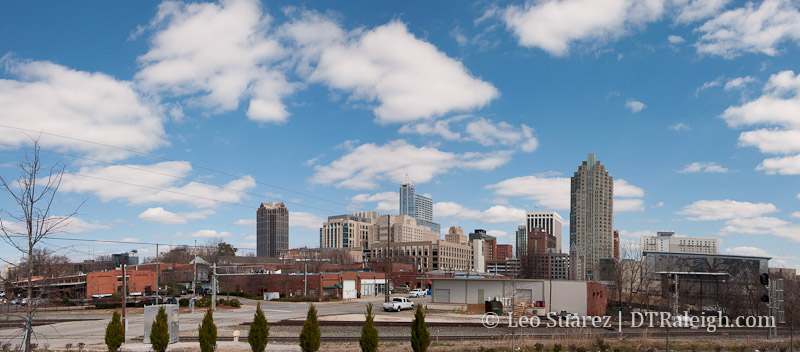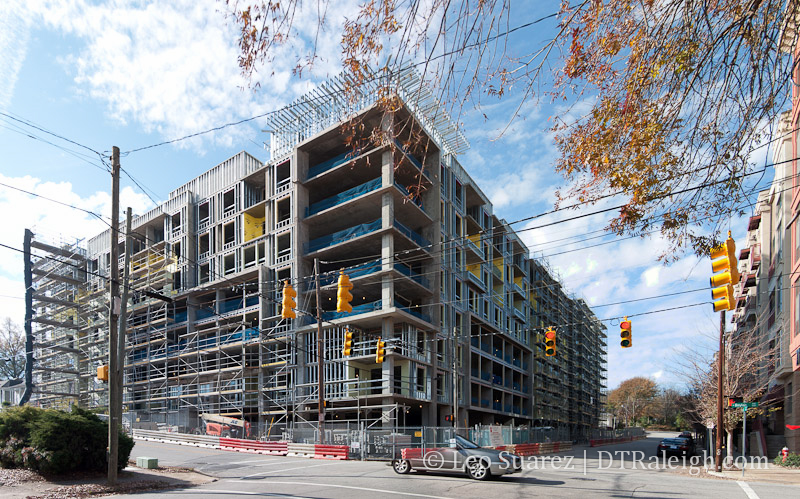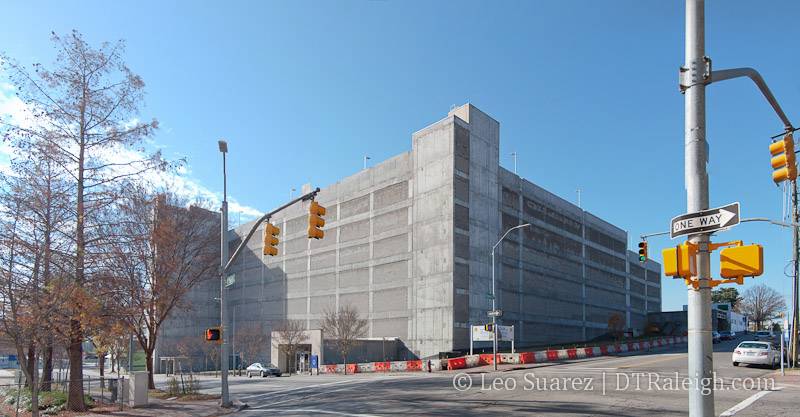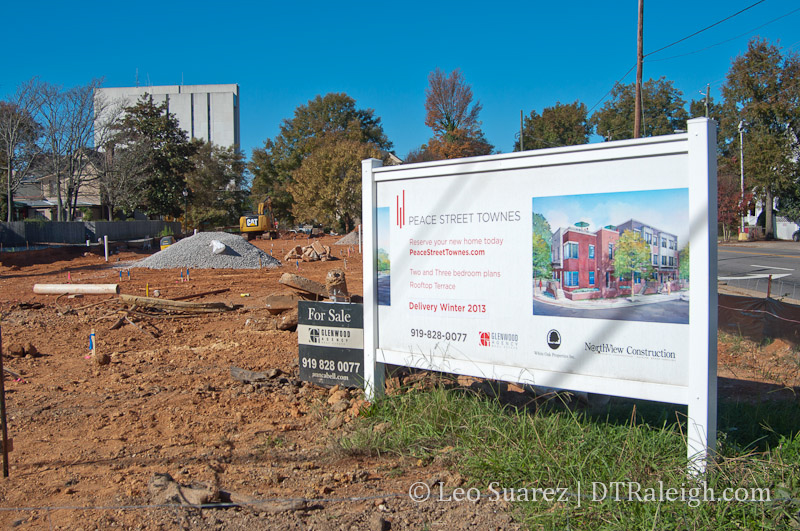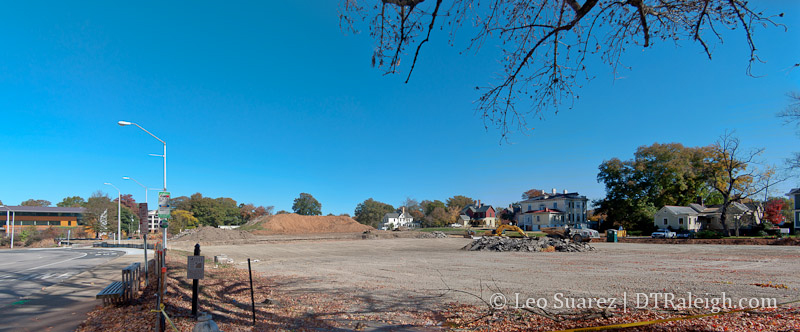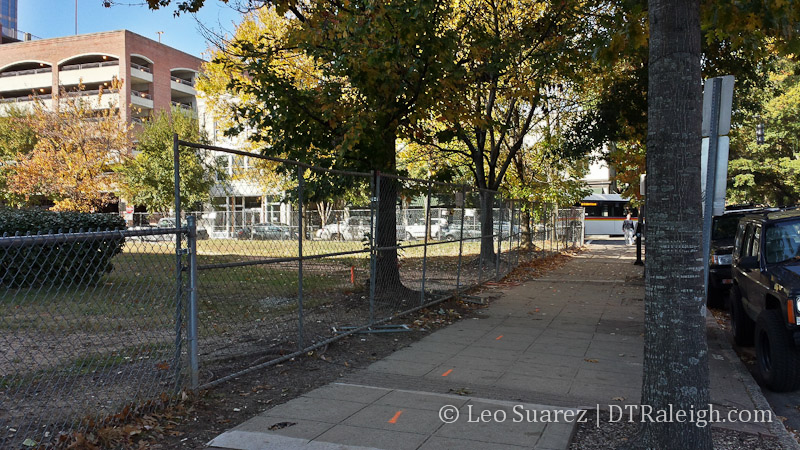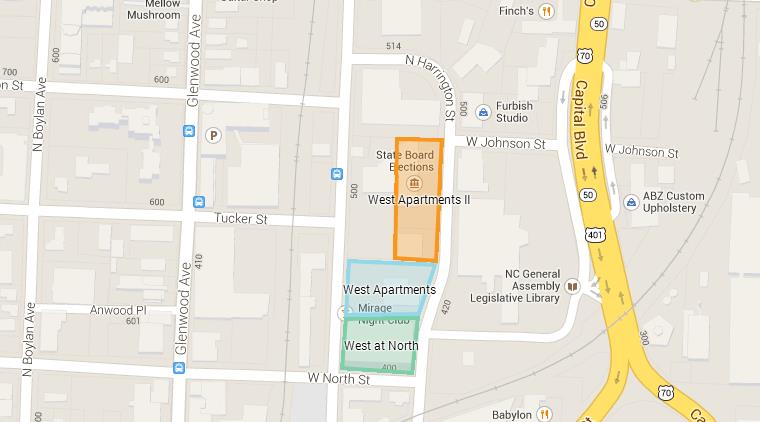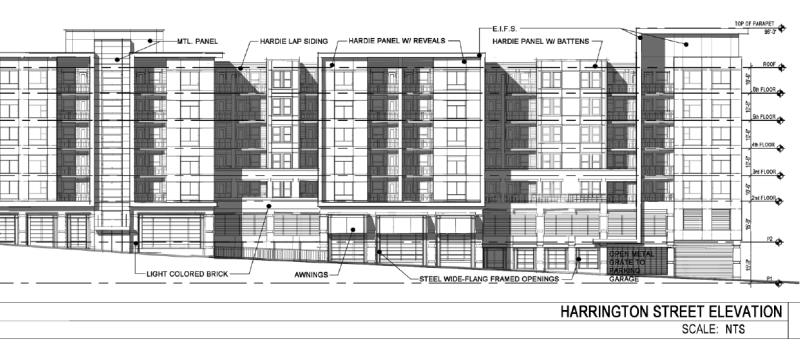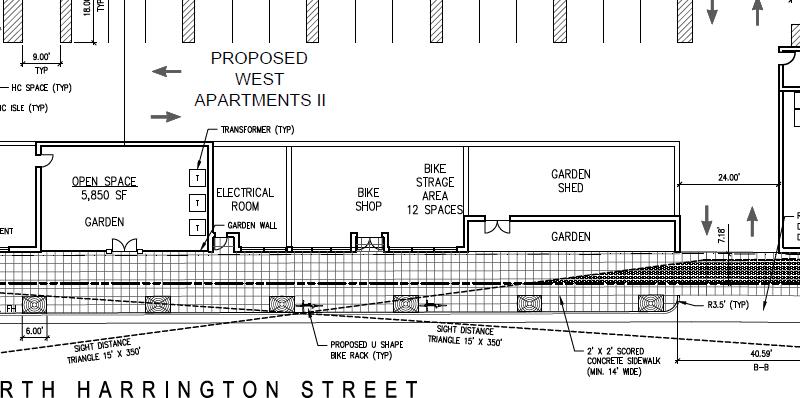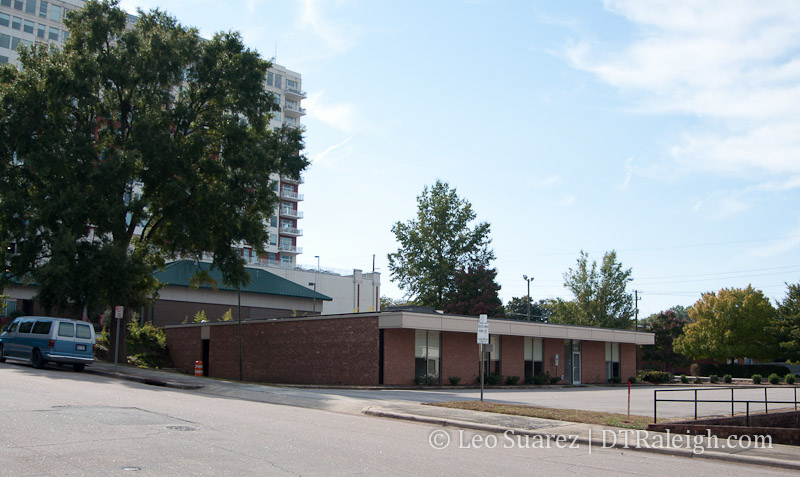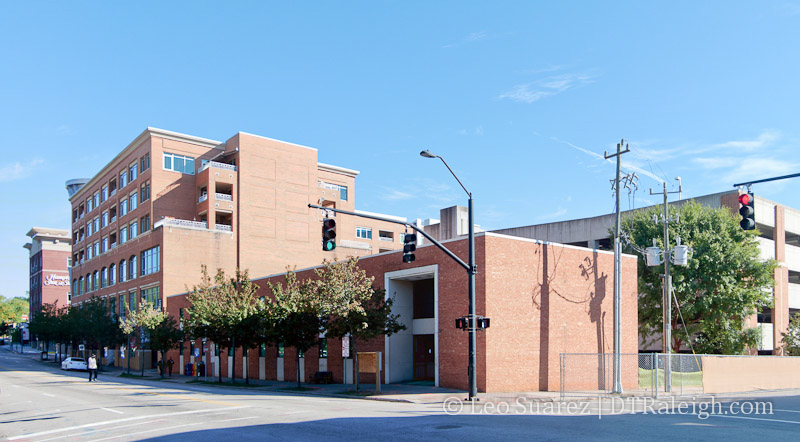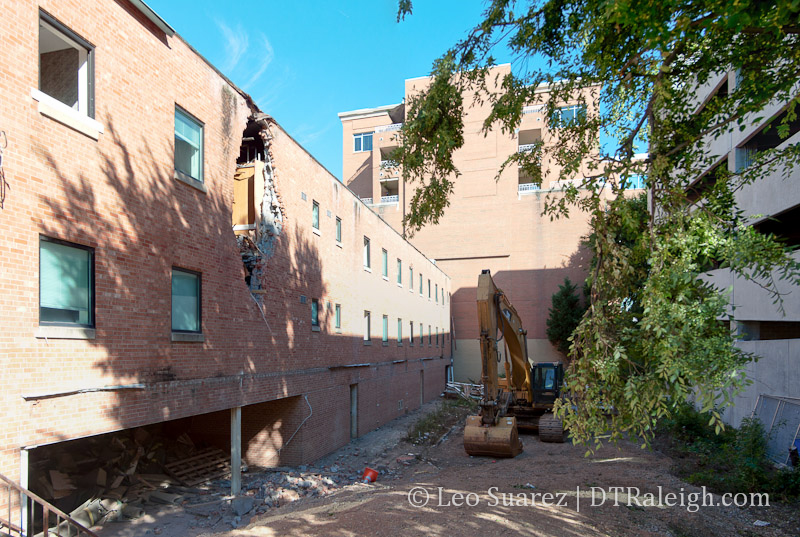As 2013 wraps up, there were plenty of things to look back on. Instead of the typical ‘Year in Review’ post, I’ve listed the five most visited 2013 articles. A lot of these we’ll be tracking in the new year so expect to hear more soon. Here’s the list.
#5 Trophy and Crank Arm Bring New Breweries To Downtown Raleigh
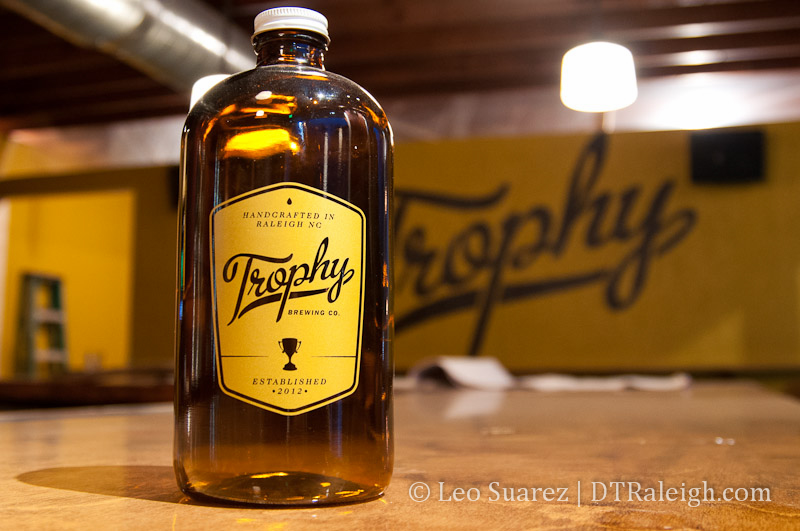
Raleighites like their beer. In 2013, downtown Raleigh saw two great additions in Trophy Brewing and Crank Arm Brewing. Throughout the year, the two places have come alive and expanded. There was a lot of buzz about these places and if you’ve gone all year without tasting these brews, you’ve got a few days to get one or two in before 2014.
#4 Parklets Could be Popping Up In Downtown Raleigh
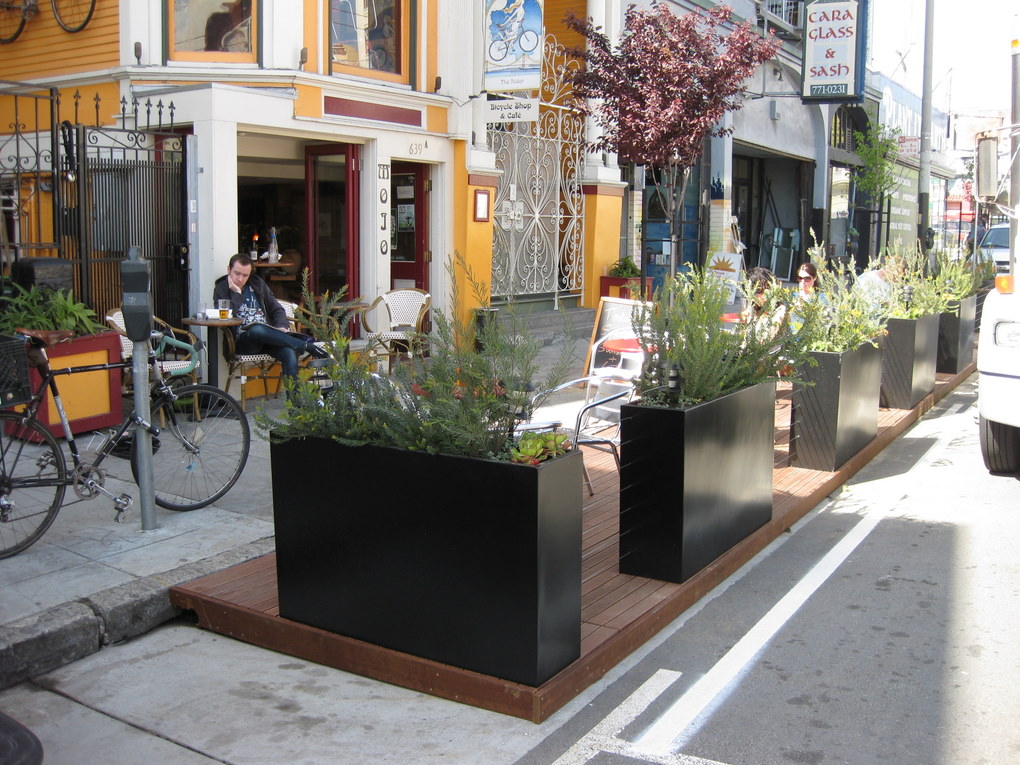
Divisadero Parklet – SF Pavement to Parks by jeremyashaw, on Flickr
Approved in November, the parklets pilot program could help businesses bring new urban “mini” parks to downtown Raleigh. Targeting “underutilized parking spaces,” the program attempts to help bring this new, innovative concept to Raleigh.
As of today, there hasn’t been one built yet so here’s hoping that some pop up in time for Spring 2014.
#3 The Lincoln Will Bring 224 Apartments To Emo Raleigh
The bulk of the apartment boom is happening within and to the west of downtown Raleigh but The Lincoln defies that trend. East Raleigh is ripe for new developments and The Lincoln may start a new trend as it sits one block to the east of Moore Square.
#2 Innovate Raleigh Opens Up 227 Fayetteville Street, Renovations Underway
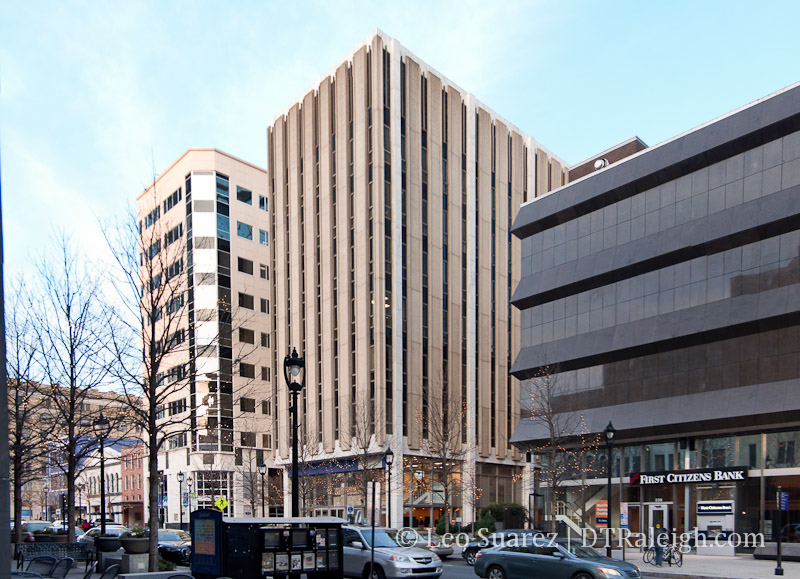
Announced in January, 227 Fayetteville Street has been under renovation all year. Paired with a makeover for adjacent Exchange and Market plazas, this section of the 200 block of Fayetteville Street should be even more active when this project is open.
This area already sees the highest pedestrian counts in downtown Raleigh and is starting to be the natural activity hub for all that is urban Raleigh.
#1 Edison Office Shows Site Plan For 225′ Tower
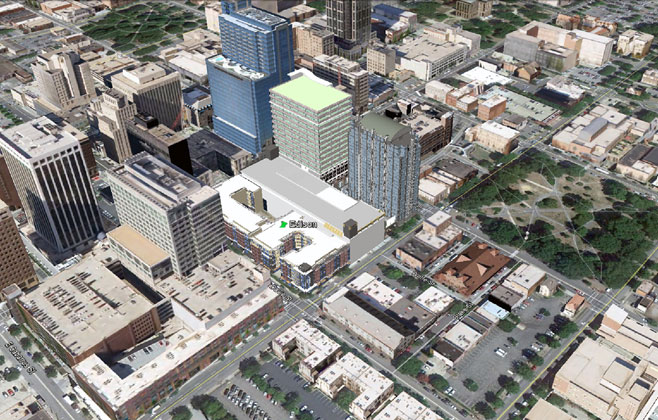
Edison block conceptual drawing by JDavis Architects.
The most viewed post of the year was this one about the upcoming Edison Office tower at the corner of Martin and Wilmington Streets. Gaining attention under the entire Edison project umbrella, the office component is still in the planning phases while next door a 23-story apartment tower, Skyhouse Raleigh, is currently under construction.
The Edison project includes this entire block, with buildings wrapping the mid-block parking deck. It clearly has a lot of buzz around it as a 2012 article about Skyhouse still gets hits constantly from readers.

