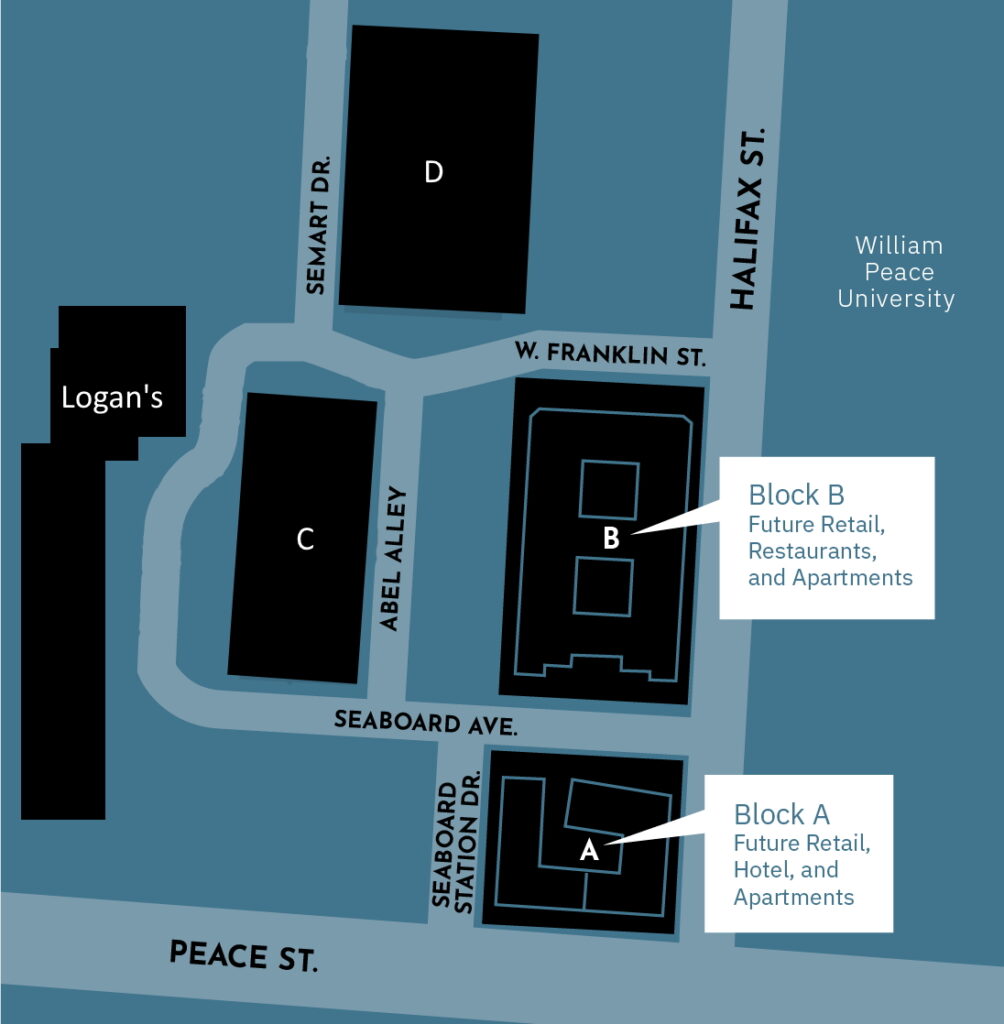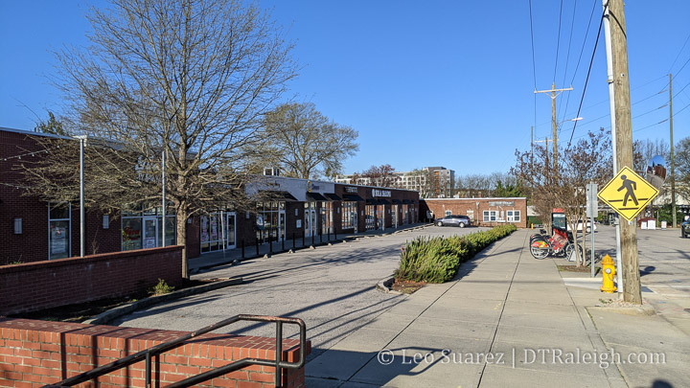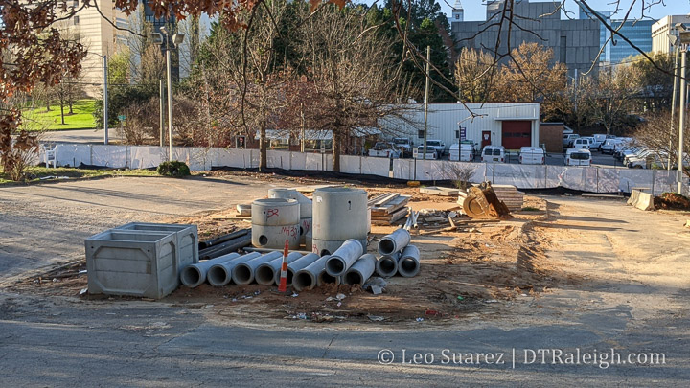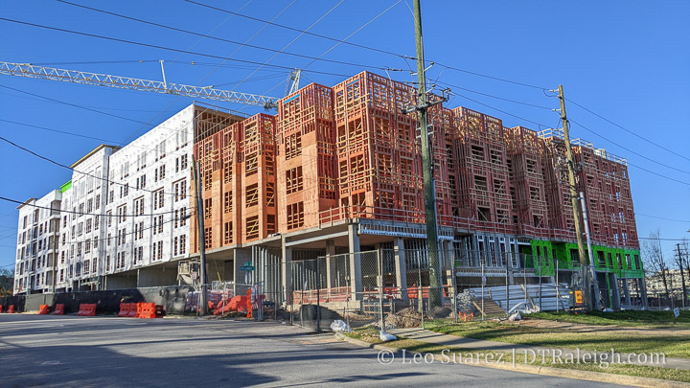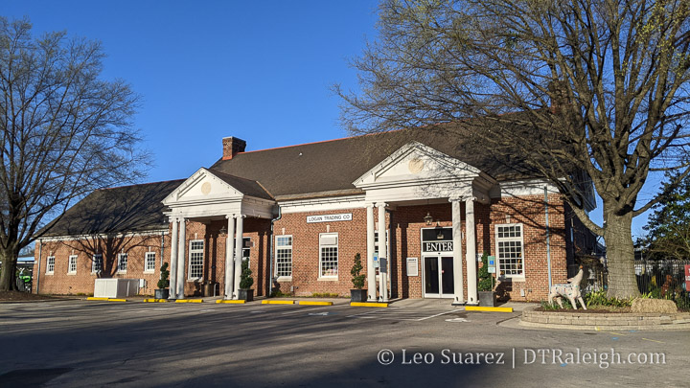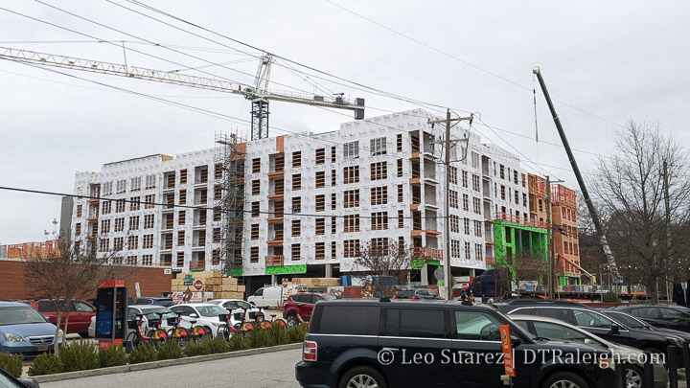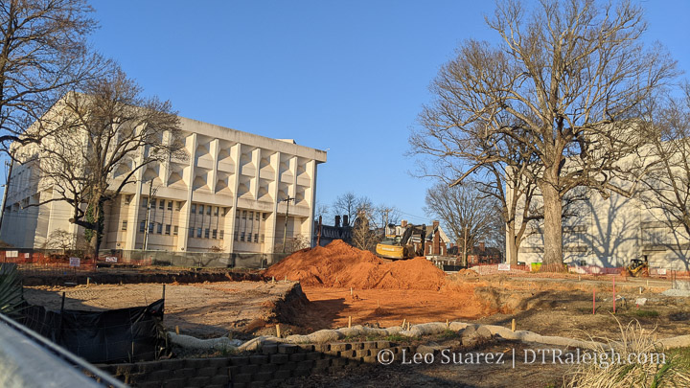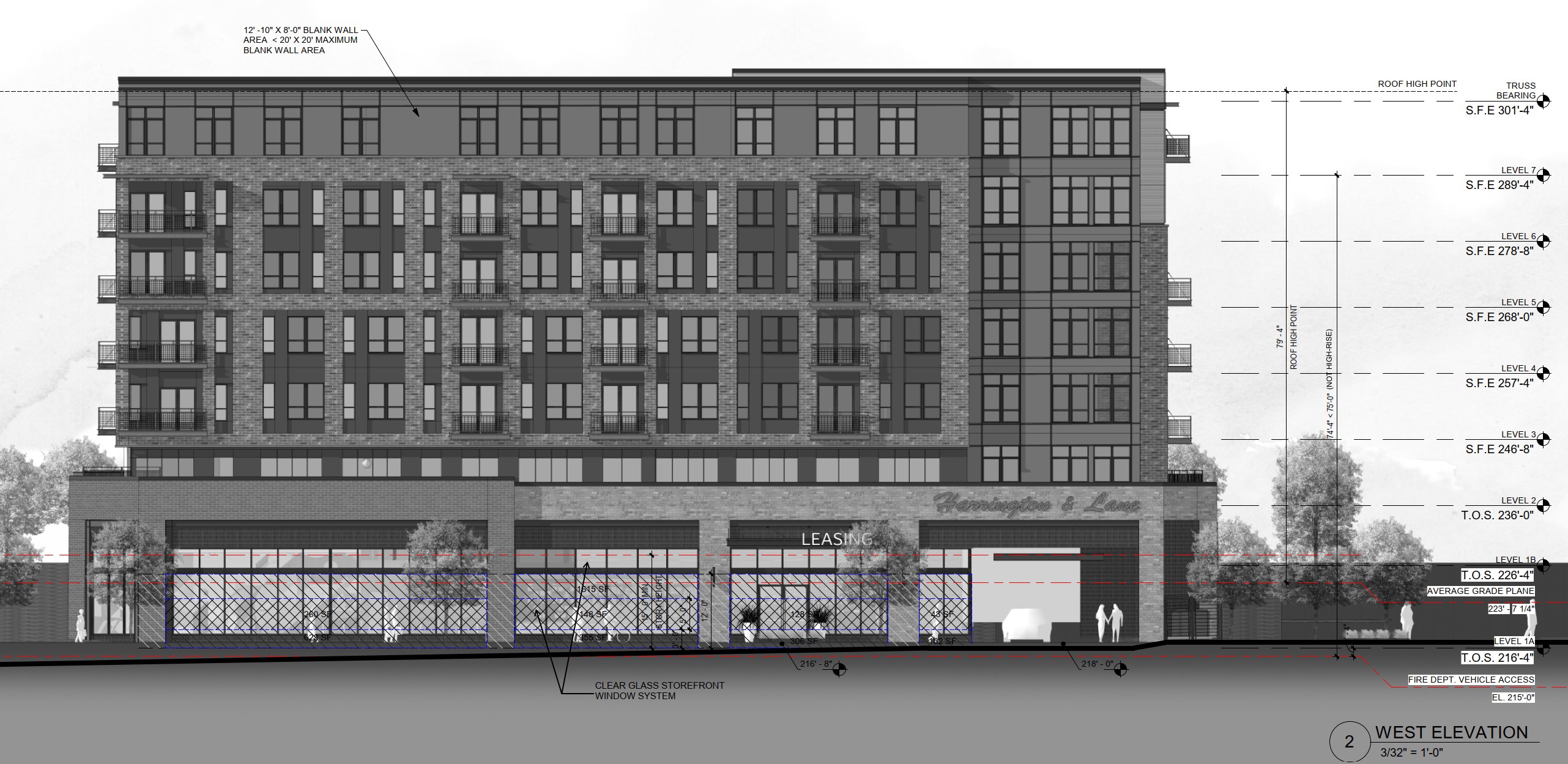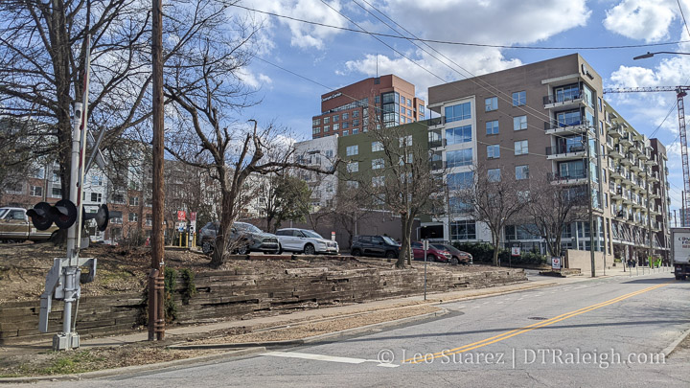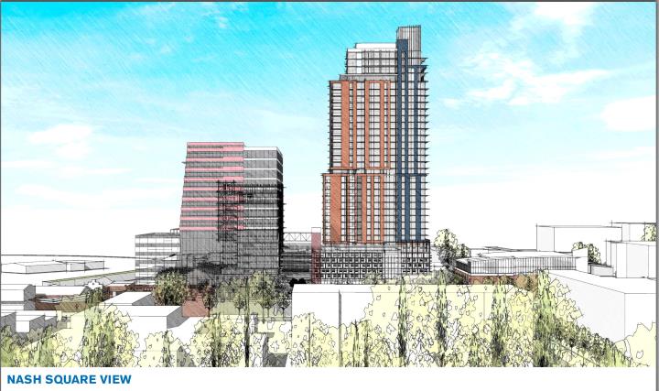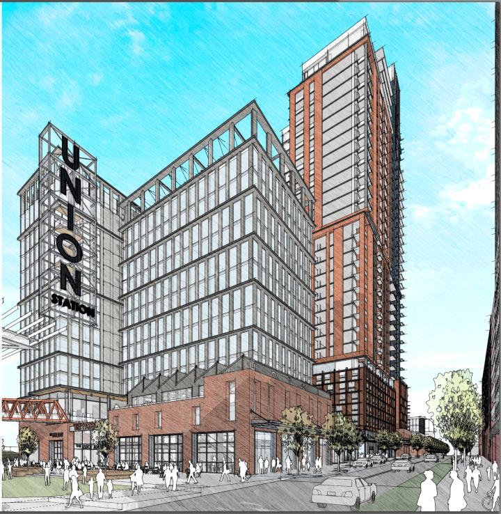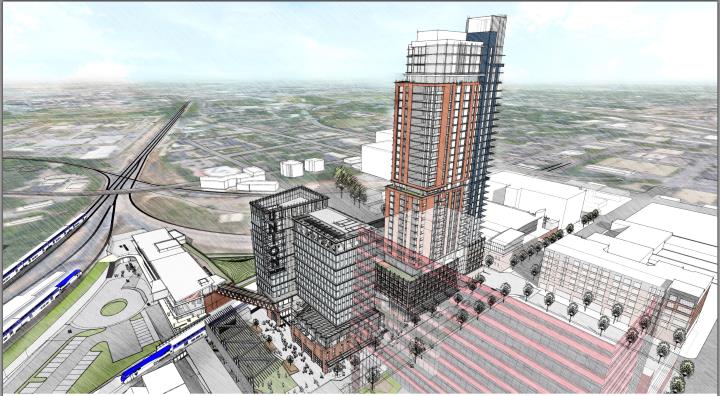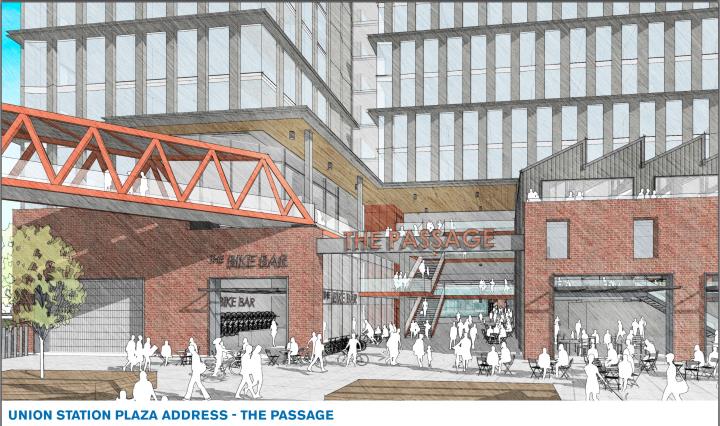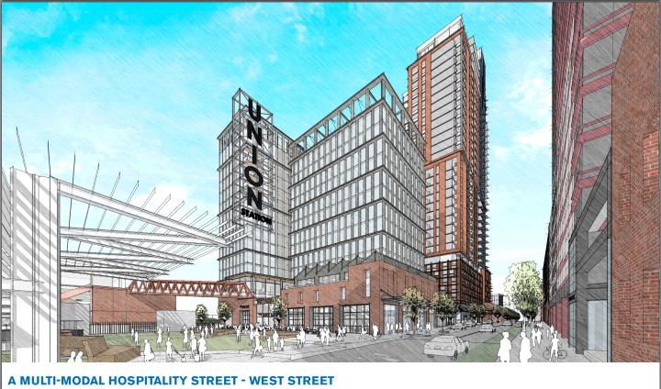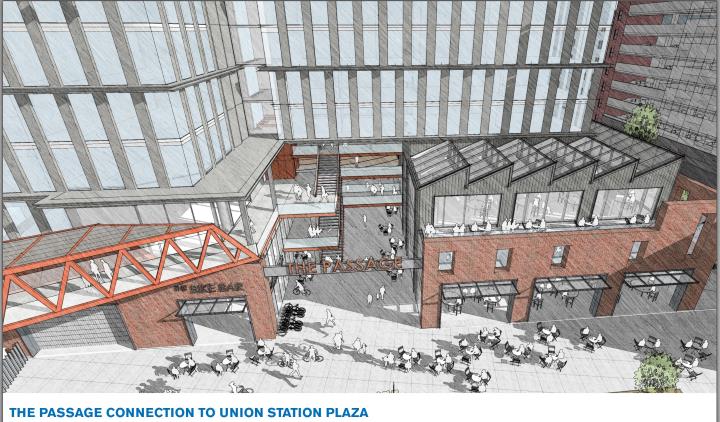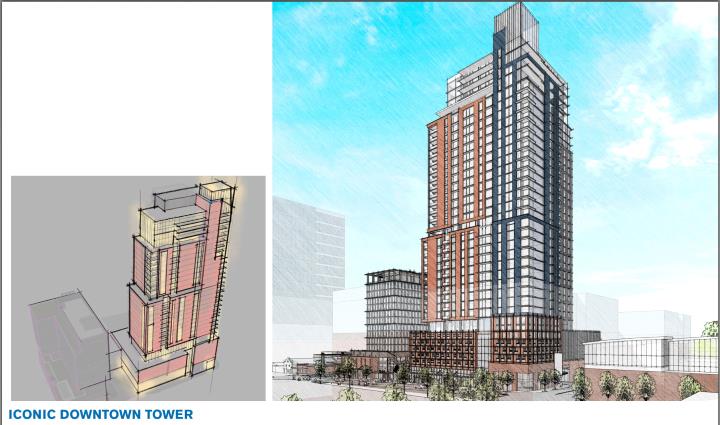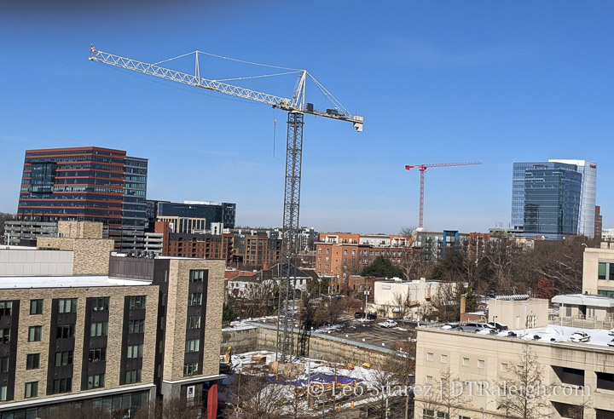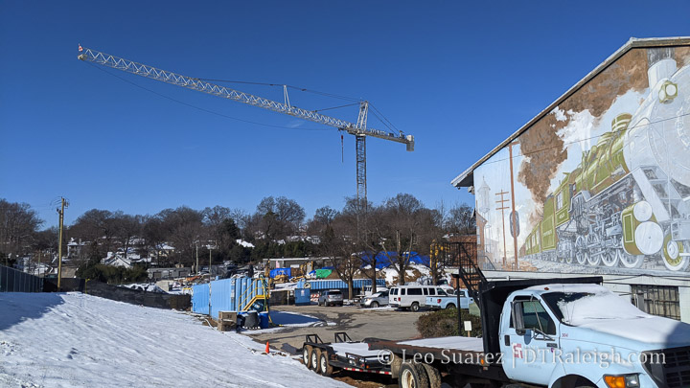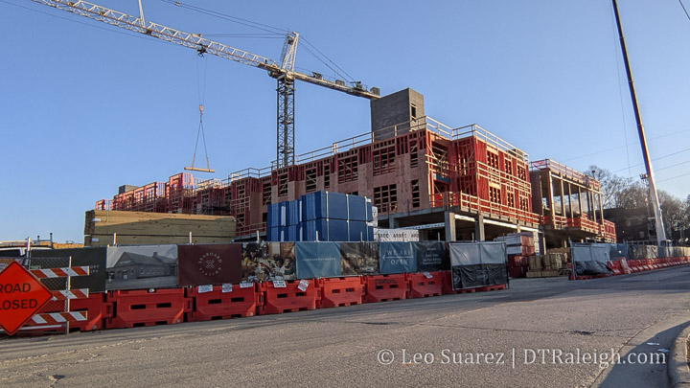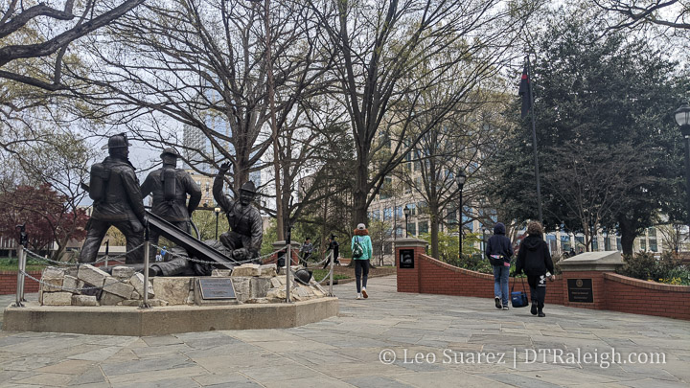
I have a soft spot for Nash Square. It’s an urban oasis with city views throughout the winter, leafless months but then becomes an umbrella during the warmer months. It’s also where I got married so there’s that.
Nash Square is more of a ceremonial park rather than one for play and big events. The firefighter’s memorial in the center generates a feeling of pause and reflection. Also, I can’t name a better spot for an outdoor lunch on a park bench than here. It’s just lovely.
While Nash Square isn’t changing any time soon, the blocks around it have some big plans or construction underway. Nash Square bridges the Warehouse District with the Fayetteville Street District. There’s plenty of topics to look at here that I had to map it out. (as I do)
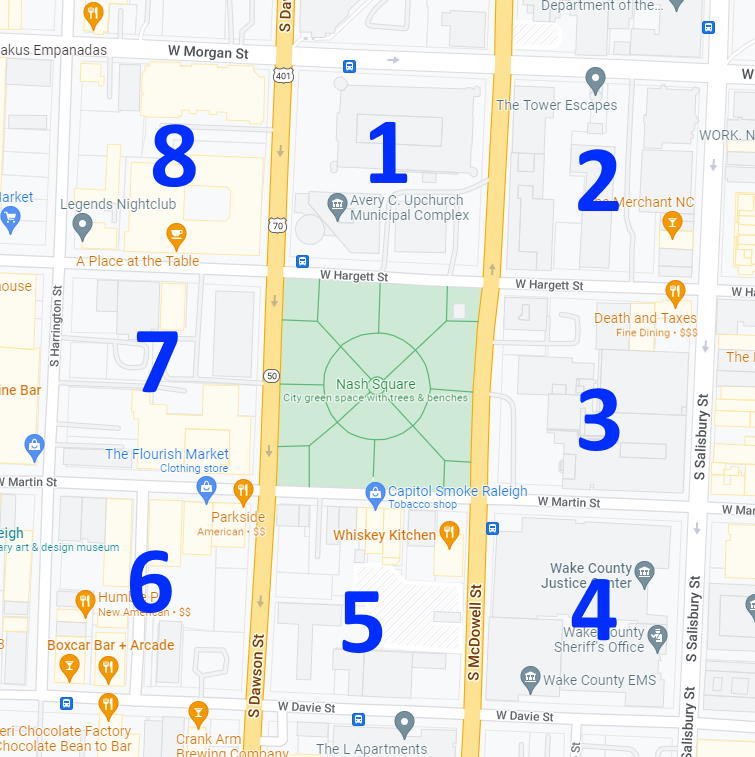
Let’s look at the eight blocks around Nash Square in a clockwise order.
Block #1: Raleigh Municipal Block
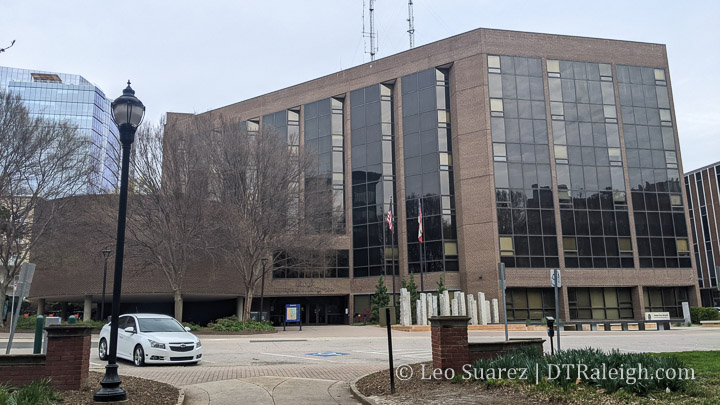
The municipal block, or city government block, has the current city council chambers and the Raleigh Municipal Building, shown above. It’s more or less the center of the city government offices and there are big plans for a new municipal campus on this block.
A multi-phased project to put larger towers on the site in order to consolidate the offices of our city’s government has been in planning for a few years. This would most likely see the demolition of the building above and the former Police Headquarters, now empty, next door.
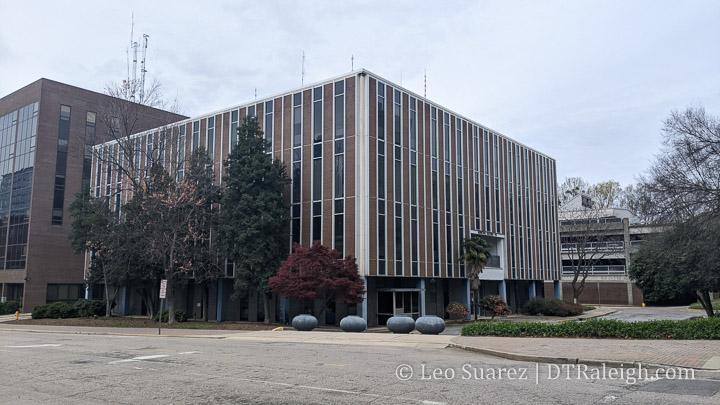
I’ll leave it there but will drop this link to the city’s website for more information. The site lists construction starting in “Late 2022/early 2023”. raleighnc.gov/projects/civic-campus
Block #2: AT&T Building
There are no updates on this block. The AT&T building facing the square has a real nice mural but for the most part, this block is business as usual. I don’t expect much from this block with most of it being the AT&T infrastructure building, First Presbyterian Church, and nice, two-story retail buildings dating from the early 1900s.
Block #3: The Nexus
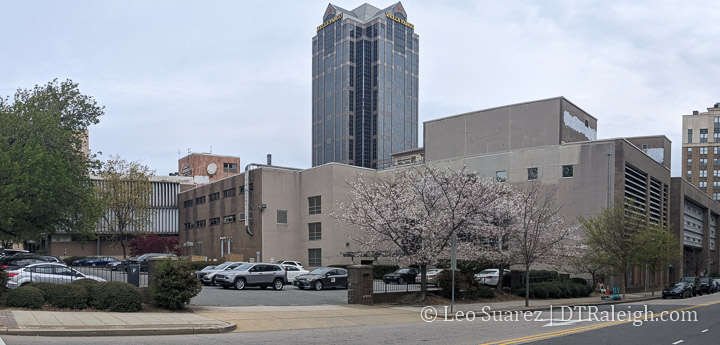
To the east of Nash Square is the former location of the News & Observer. The Nexus was a multi-tower development planned for this sizeable property but the timing may have been unfortunate as the 2019 plans seemed to be put on hold due to the pandemic.
In March 2022, a rezoning request for the same property was approved, to increase the height limits from the current 20 up to the next allowable limit of 40. (see Z-43-2021, pdf link) Perhaps this suggest even grander plans from the developer? We’ll have to wait and see.
Block #4: Wake County Offices
No plans here, just Wake County office buildings including courtrooms and jail spaces as part of the Wake County Justice Center. The latter being a pretty nice building actually. I love those art deco fins lit up at night.
Block #5: Hotels Incoming
To the south of Nash Square, within the sounds and smells of Whiskey Kitchen, there are three lots worth mentioning. The first has a big crane over it today as a dual-brand hotel is coming soon. A Hilton Garden Inn and Homewood Suites hotel is planned to open next year.
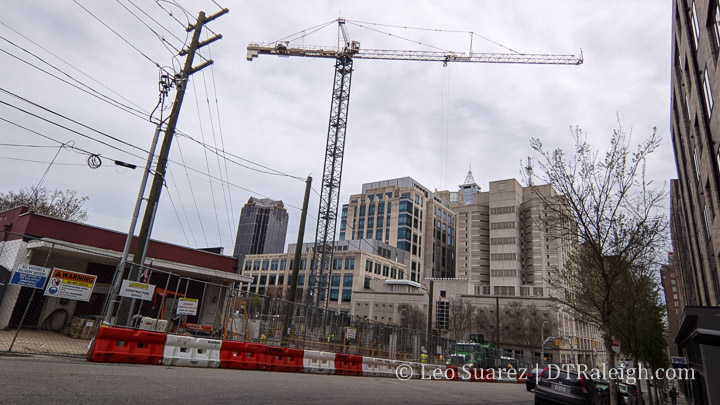
On the opposite corner, we have an empty lot for another planned hotel. Demolition of buildings took place in early 2020 and the lot has sat empty ever since. However, a rezoning is in underway for this lot (see Z-12-2022, pdf link) to increase the height limits from the current 20 stories to the next allowable limit of 40. That likely means construction won’t happen this year as new development plans may be in the works.
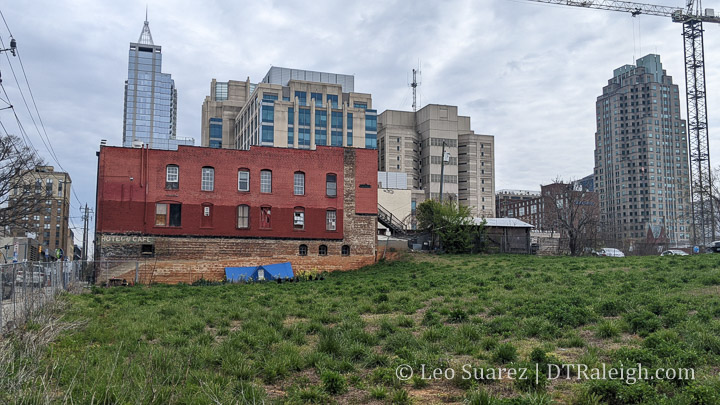
Finally, the third lot is the former Firestone lot. It too went through a rezoning in 2021 to increase the allowable height from 20 to 40. (see Z-24-2021, pdf link)
Block 6: Warehouse district historic
The block of 300 West Martin Street is the Warehouse District gem. I feel that without it, there’s just no point in using that name anymore. There are no projects underway but another rezoning is worth watching.
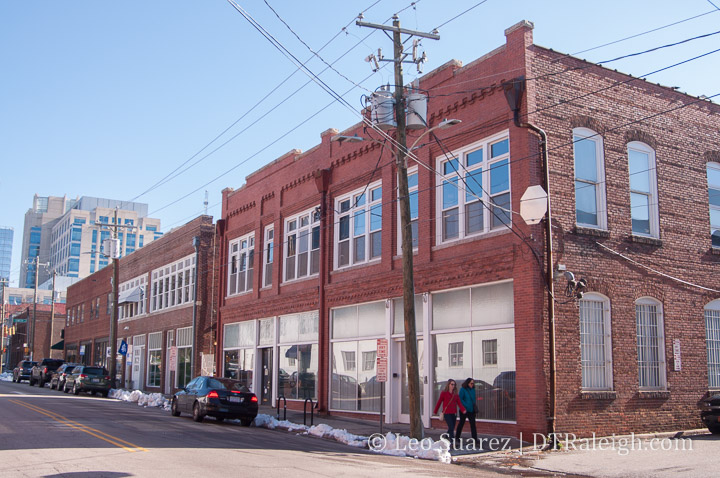
Former plans to build a residential tower behind the buildings shown above haven’t materialized. However, rezoning Z-78-2021 (pdf link) asks for more height and includes conditions to keep the buildings above. The developments are more for the surface parking lots behind the old warehouse buildings. This seems like a nice mix of uses so we’ll see how it goes if the rezoning is approved later this year.
Block #7 and #8: Highwoods Bets on Parking
The block to the west of Nash Square is mostly a mish-mash of surface lots and short buildings. From the square, the Park Devereux condos are the standard for park-side views. I love that building. As for the rest of the block, it’s mostly the same as it was ten years ago.
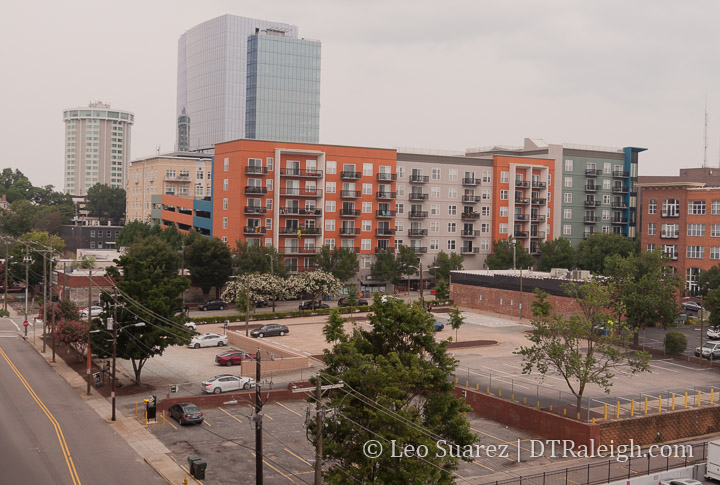
One exception is the demolition of buildings on the northwest corner for a surface parking lot. Highwoods properties owns this lot and as is their style, they love to sit on parking lots in urban areas.
There are other rezoning cases in place but I’ll punt this one to a July 2021 post that covers this piece of the Warehouse District more in depth.


