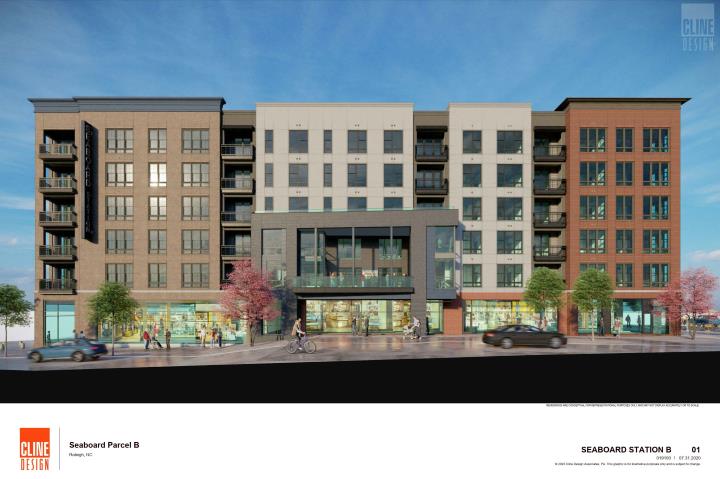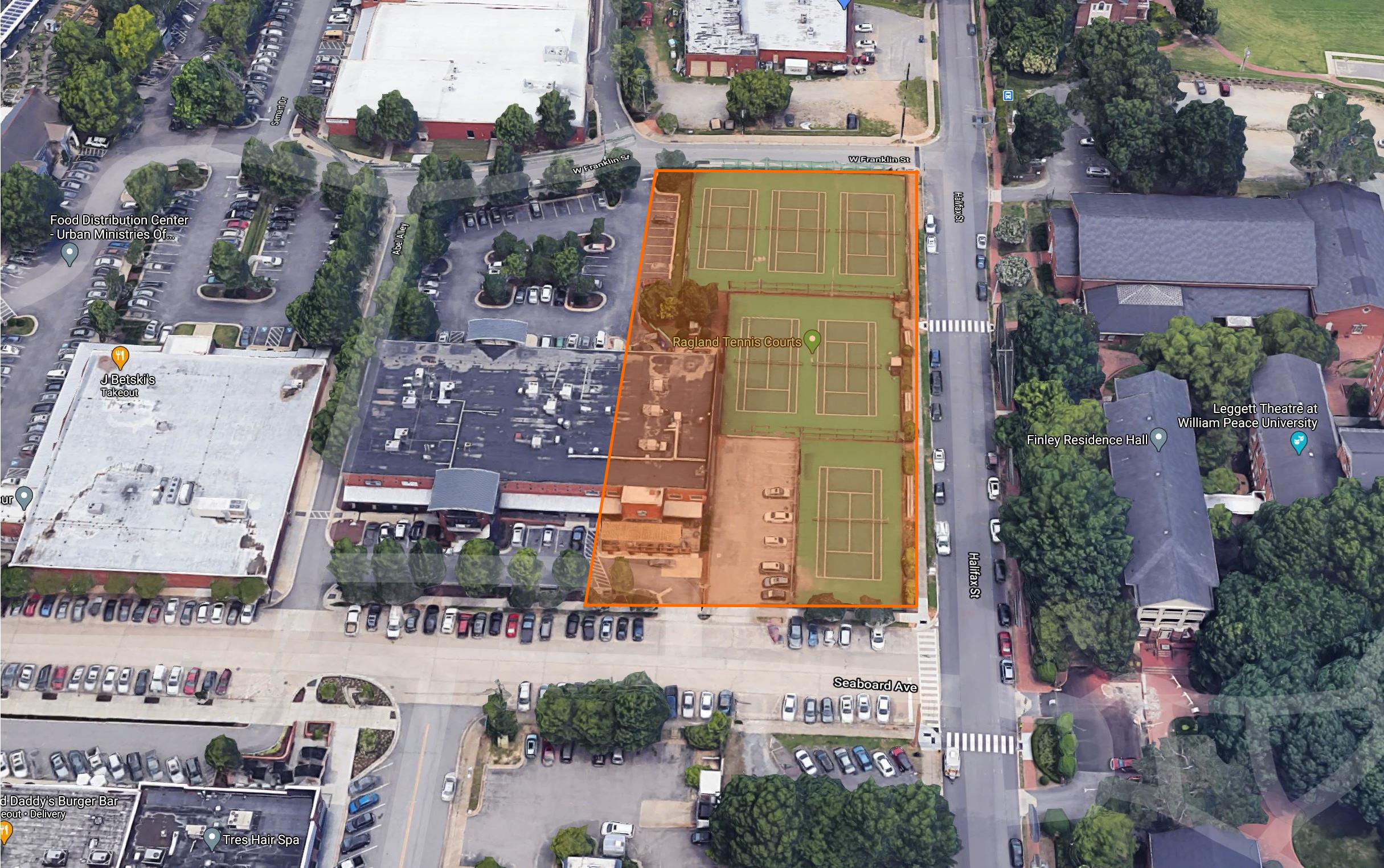
During the Aug 20 meeting of the Raleigh Appearance Commission, a request for an alternate design came up for what’s being called Block B of Seaboard Station. The six-story building planned for this site is a mixed-use building with residences over retail. Above is a concept rendering
A bit unique to the building, and very welcome in my opinion, is that the plans show parking being underground. You don’t see too much of that with the development of the last few decades as a plethora of new buildings have been built over a parking deck or have the deck wrapped in the interior.
The site of Block B at Seaboard Station would loosely be over the current tennis courts along Halifax Street between Seaboard Avenue and Franklin Street.

It doesn’t look like the building would go all the way to Abe Alley so perhaps the remainder of that block is still being worked on.
The plans show about 180 units and all four sides of the building have an active use for either retail or residential. There’s just one parking entrance along Halifax.
Those are some of the high-level takeaways about this project from this request. If you’re curious about the request itself, the summary says:
The building meets the build-to requirement for much of the site but is missing build-to requirements along Halifax Street. A major Duke Energy 115kV transmission line and easement extends through the property along the entire Halifax Street frontage. Buildings and other permanent, above ground structures are not allowed within Duke Energy’s transmission line easements.
Doesn’t seem like a big deal to me.
Comments
Comments are disabled here. That's because we're all hanging out on the DTRaleigh Community, an online forum for passionate fans of the Oak City.
