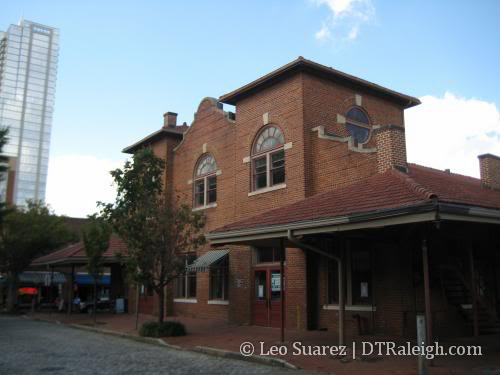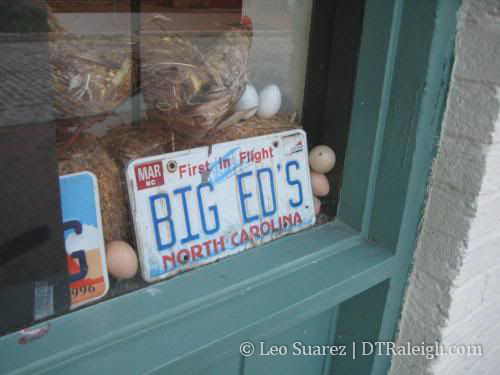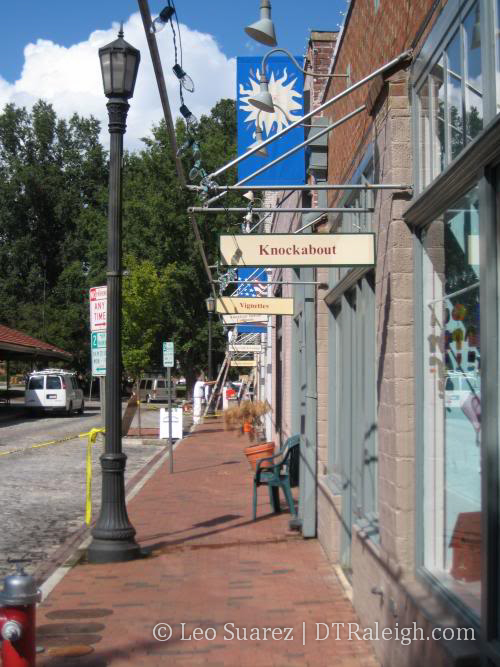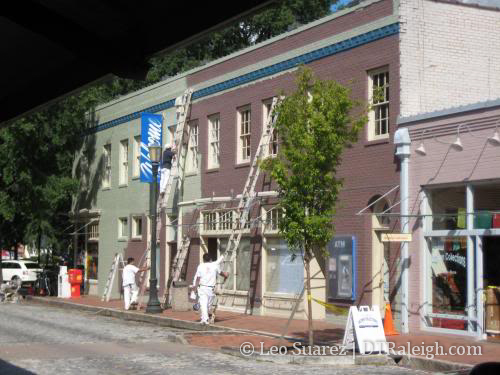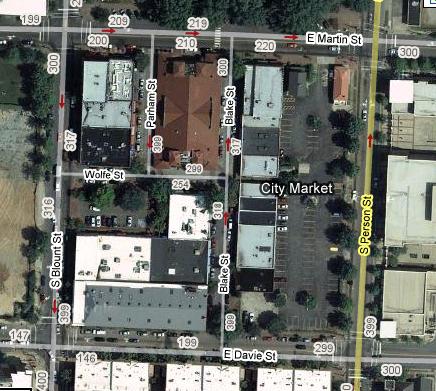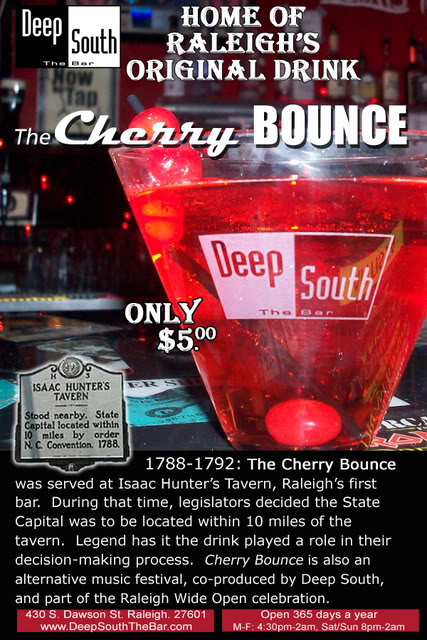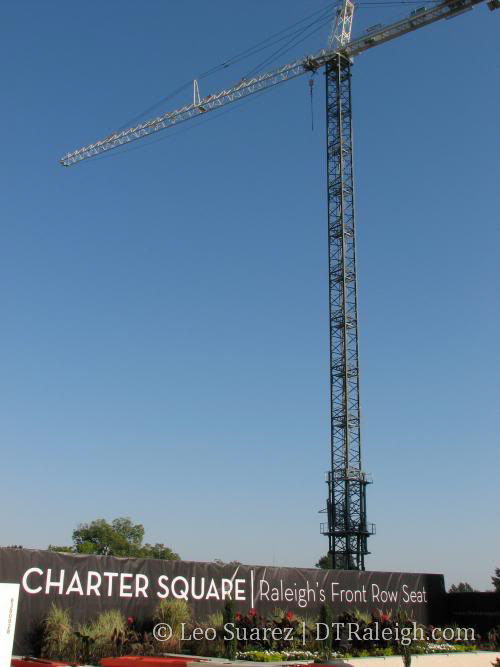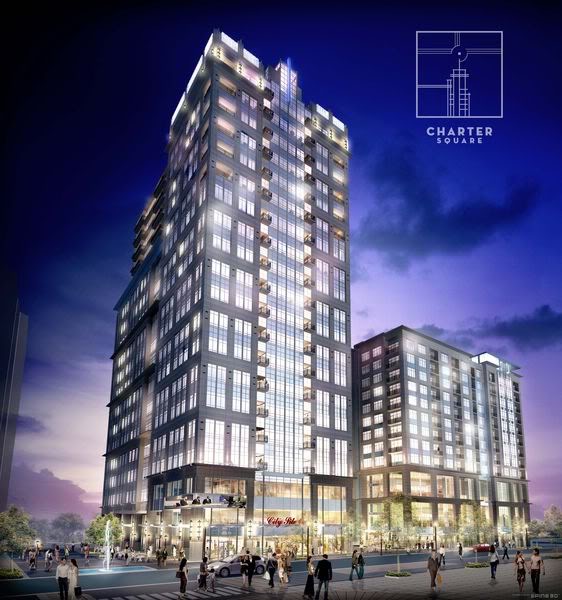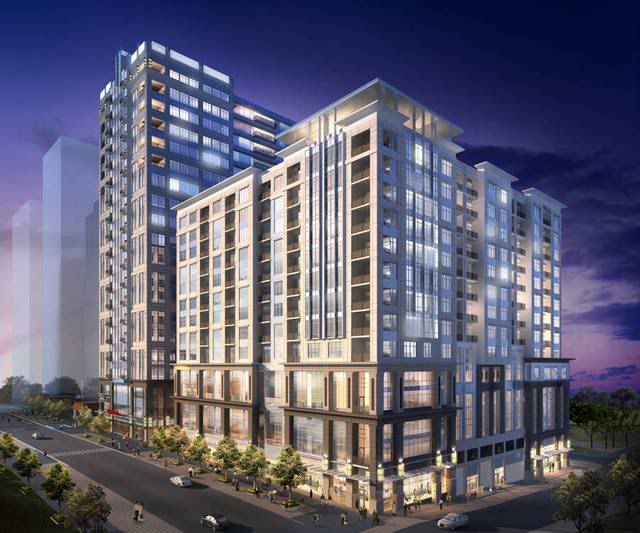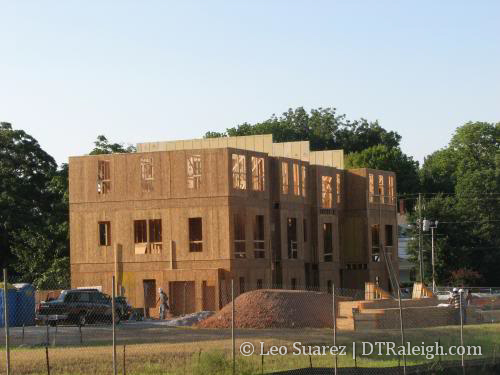The discussion of retail space along sidewalks in downtown is not new. When designing a building, you could argue for or against including this in our current state of things. When the Wachovia and BB&T towers were built, only a single retail space was included. RBC Plaza is now open with three spaces on the ground floor. This increasing trend is great for downtown but rather then continuing to build new we should also focus on the empty spaces out there already that need a solid tenant. Here is a list of empty spaces around downtown that I think are critical spots for a shop or restaurant to set up in with #1 being the most important.
NOTE: These are places that are currently empty with no news of a potential tenant to the best of my knowledge.

#10 Progress Energy II
Iatria Spa closed down in the space on Davie St. and it does not look like anyone is jumping at the opportunity. Close proximity to Fayetteville St. and Moore Square are key selling points at this location.

#9 Wilmington and Martin St.
Honestly, I have no idea what has ever been in this building. RBC Plaza’s opening could help generate more foot traffic and make it more appealing.
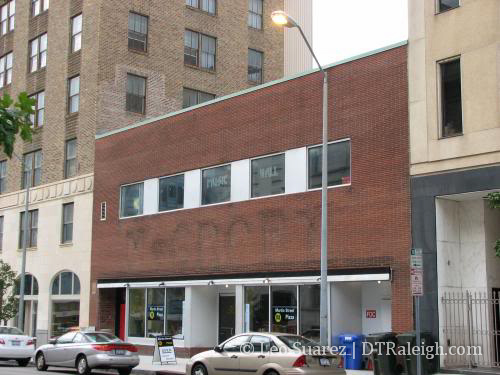
#8 Music Hall
The music hall above Martin St. Pizza is empty. This is a large space and could have the potential for something unique like a bar/restaurant with live music.
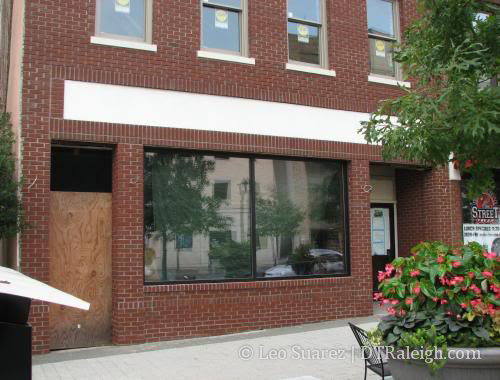
#7 The Atrium
This space was under renovation all throughout 2007 but has now been sitting empty. The 100 block of Fayetteville St. may be the quietest one so something new here will help the overall street activity. The parking deck across the street is a big plus.
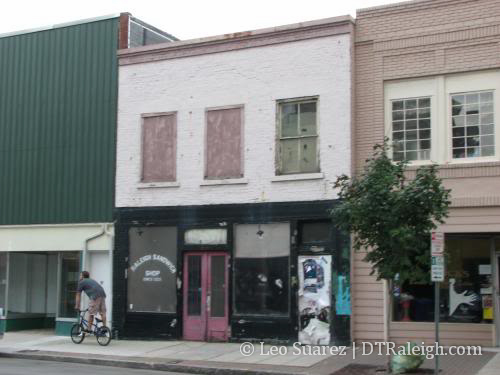
#6 The Raleigh Sandwich Shop
As the Hargett St. momentum continues to grow, led by Empire Properties, Wilmington St. will start getting some love. The Raleigh Sandwich shop just looks like a place that needs a smart developer to come in and renovate. Lots of potential here.
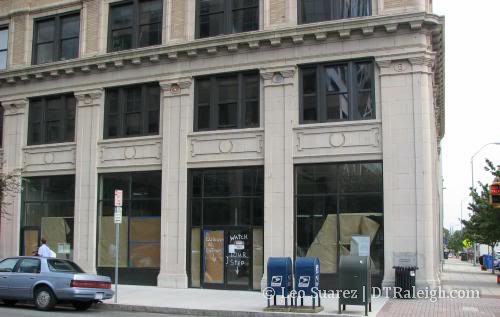
#5 Odd Fellows
The Waraji deal seemed to die out and now the large space sits empty. A successful restaurant here would extend the Hargett St. activity even more.
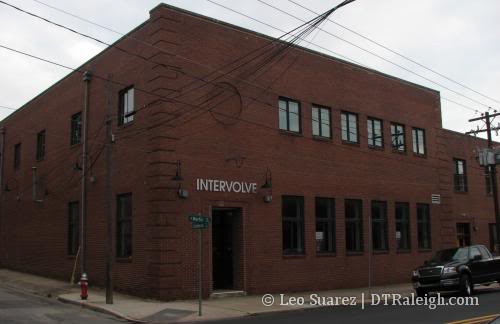
#4 Commerce Place
Moving out of the core downtown and into the warehouse district, we move to Commerce Place. The building is only partially filled but there is a key spot on Martin St. that could use some love. The warehouse district has so much potential and spaces like this can really hold something very original.
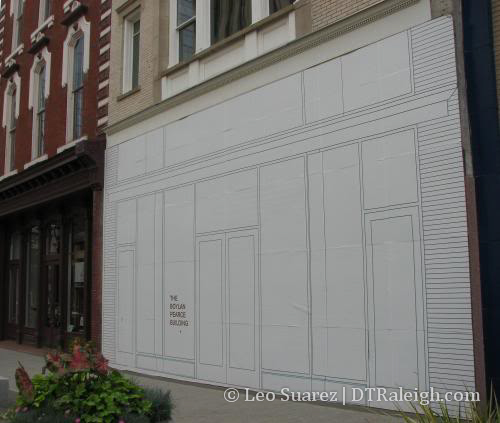
#3 Boylan Pearce Building
That white wall has been there for years and offers nothing to anyone that walks by. The 200 block of Fayetteville has a lot of activity compared to the rest of the street and this is a solid location that no one has jumped on yet.
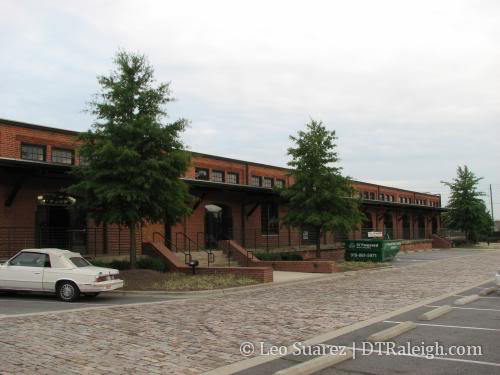
#2 The Depot
While Jibarra is currently set to open up here, the rest of the building sits empty. This historic building has the luxury of having surface parking right in front. If traffic could flow through the warehouses a little better I think this place would be full in two seconds.
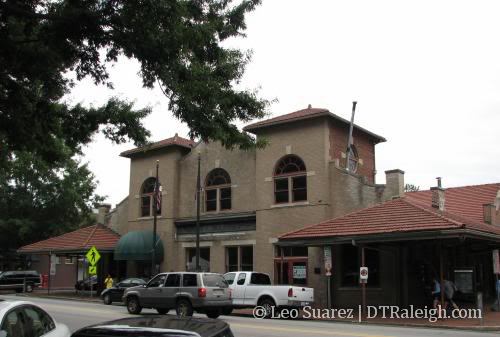
#1 City Market
The granddaddy of them all, City Market is one of downtown’s more significant, historical buildings. This huge space has been empty for years and really creates a hole in the middle of the city market block, making it feel desolate and slow. I think the building needs a huge landmark Raleigh restaurant or used as a seller’s venue, kind of like Market St. in Charleston.
What is interesting to note about this list is that nothing is mentioned in Glenwood South. Hats off Glenwood.
