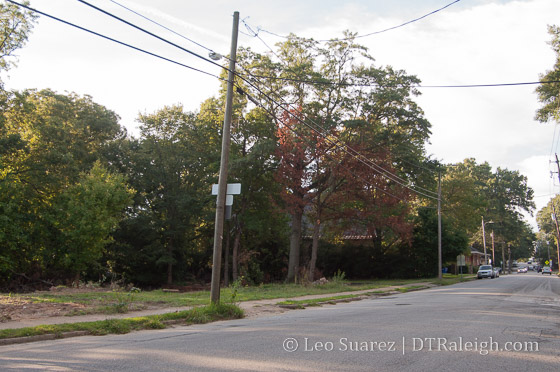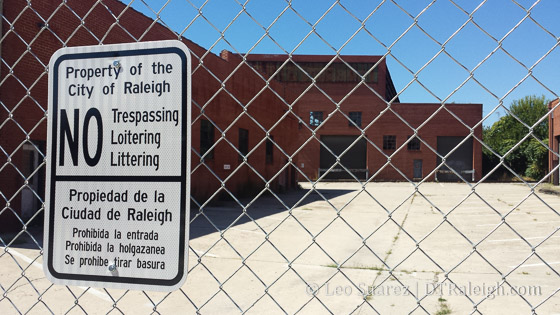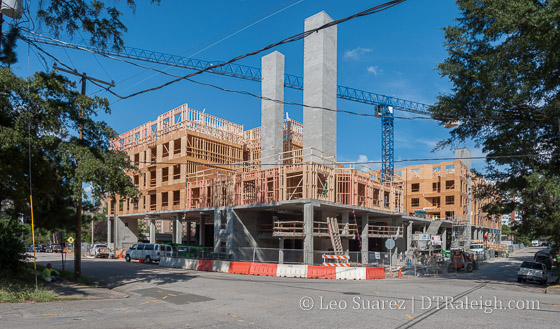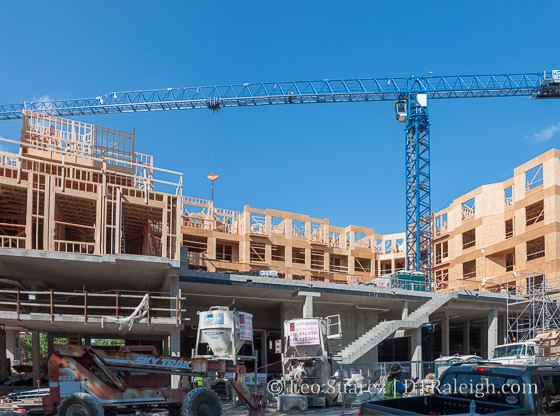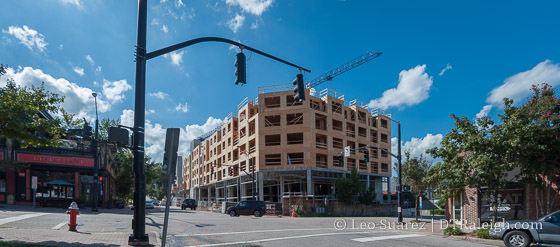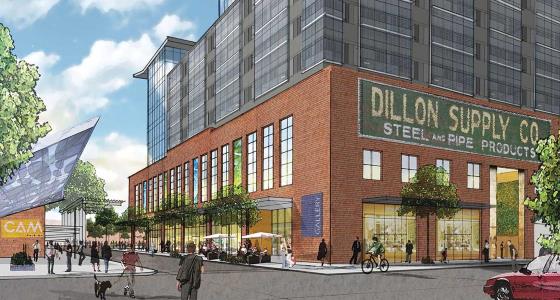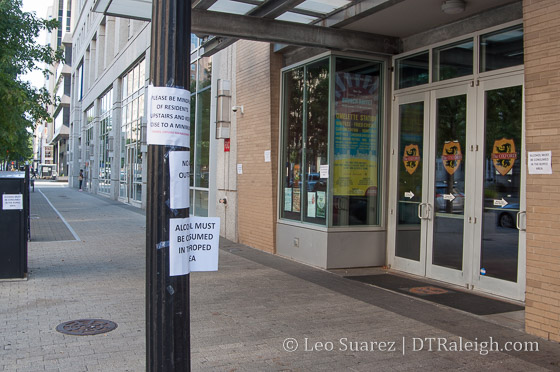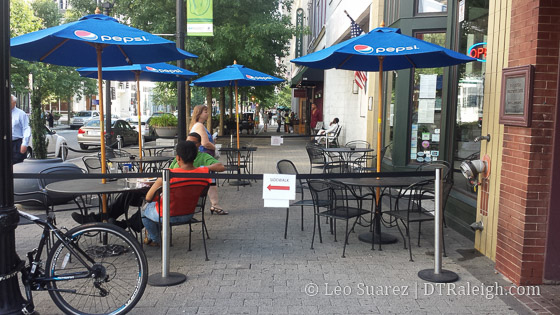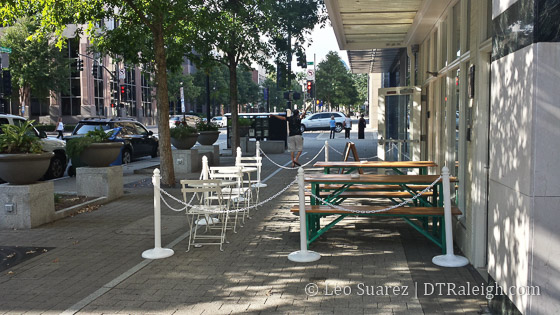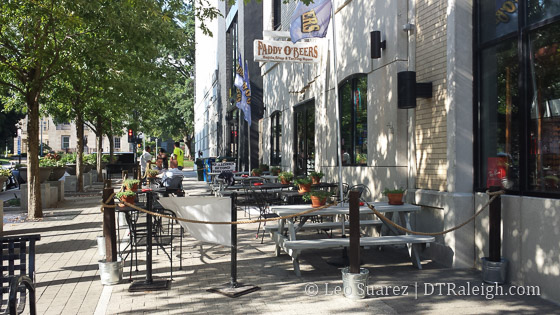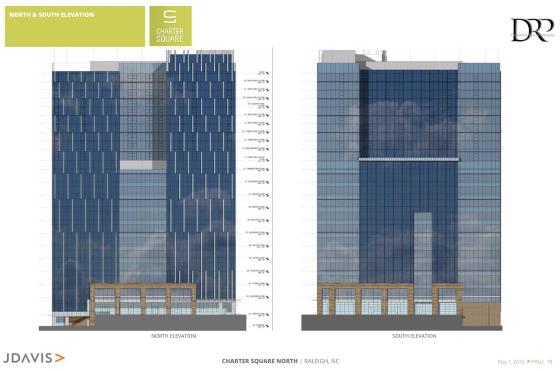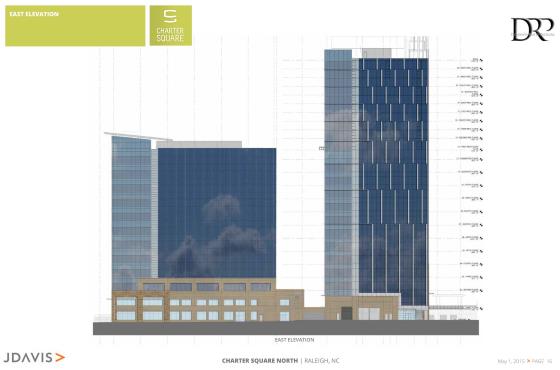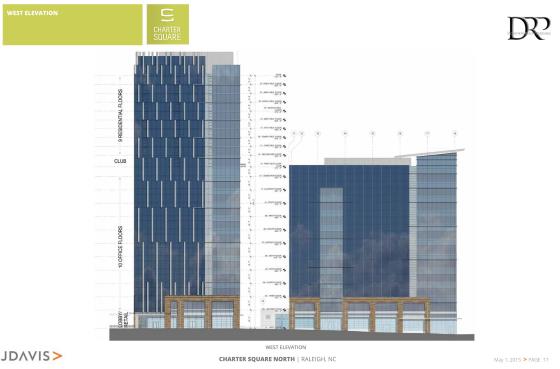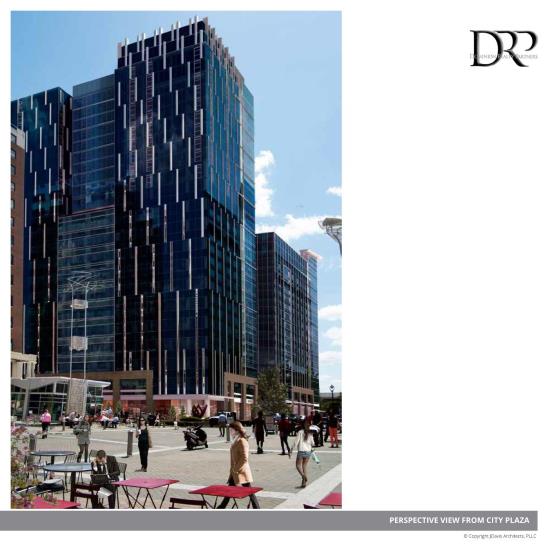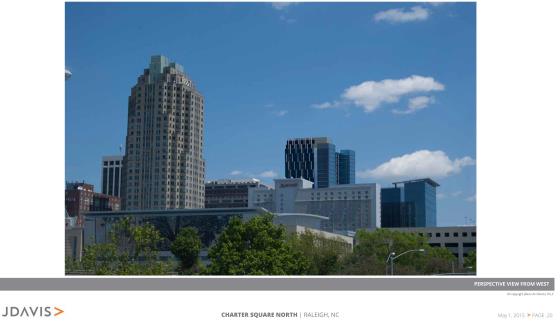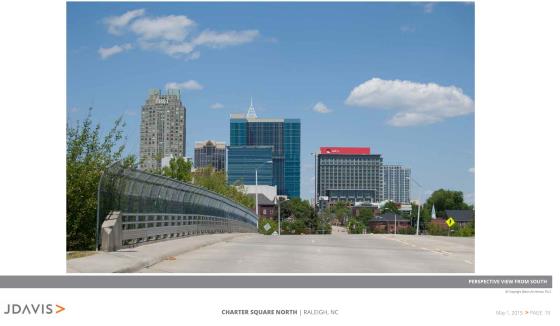Municipography is a summary of current issues going through the Raleigh City Council and other municipal departments in the city. The point is to try to deliver any video, photos, and text associated with the discussions happening at City Hall or elsewhere. Since this is a downtown Raleigh blog, the focus is on the center of the city.
I recommend email readers click through to the website to see the embedded video.
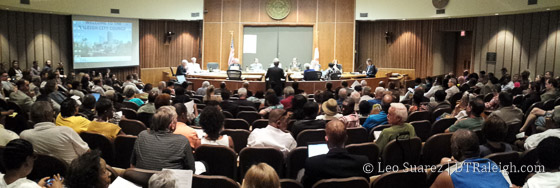
At the last meeting of the Raleigh City Council, the latest Downtown Plan was adopted. The final version can be viewed on the city’s website here.
If you can’t see the embedded video, click here to go directly to it.
A process that started in February 2014 has now been adopted. The Downtown Plan is described as a 10-year vision for downtown Raleigh with specific supporting goals and actions on how to achieve them.
The high-level themes are largely the same from an October 2014 post I did so I recommend catching up there. What wasn’t in the plan back then were the goals and action items we have now. There are a lot listed so downloading the plan and reading is the best way to get into it.
Here are some that jump out at me.
Goal: Create strong partnerships with allied public agencies to accelerate implementation of mutually beneficial projects that enhance livability in downtown.
Action: (1 of 7) Assist the N.C. Department of Administration by contributing to a master plan for the Capital District.
Goal: Create a robust retail environment in downtown that diversifies beyond nightlife to include a complement of local and destination retail.
Action: (1 of 6) Identify a toolkit for retail recruitment, such as a retail-specific fund that functions as a below-market interest loan or grant program that assists with construction and up-fit costs.
Goal: Ensure that downtown remains a clean, safe, and hospitable place to live, work, and visit.
Actions: (2 of 5)
- Update standards for Private Use of Public Spaces (PUPS) to incorporate growing hospitality-related issues.
- Explore the adoption of a hospitality management district in other areas of downtown,
or modification of the existing amplified entertainment permit program.
Goal: Accommodate vehicles using a multi-modal grid of complete streets, as well as on- and off-street parking facilities located in areas of high demand.
Actions: (2 of 13)
- Study Wilmington and Salisbury Streets to consider the restoration of two-way traffic.
- Improve Peace Street’s accessibility for all modes of travel both along it and through safe intersections across it.
Goal: Extend the greenway system into downtown and use it to connect and integrate downtown’s public open space resources.
Action: (1 of 5) Extend the Pigeon House Creek restoration south of Peace Street by exploring the
opportunity to daylight the creek and make it an amenity in future redevelopment projects.
This is just a small sampling of what is in the document. There really are lots of ideas out there to keep pushing downtown Raleigh to higher levels. There will be tons of things to continue talking about over the next ten years. Let’s hope the council sticks to it.

