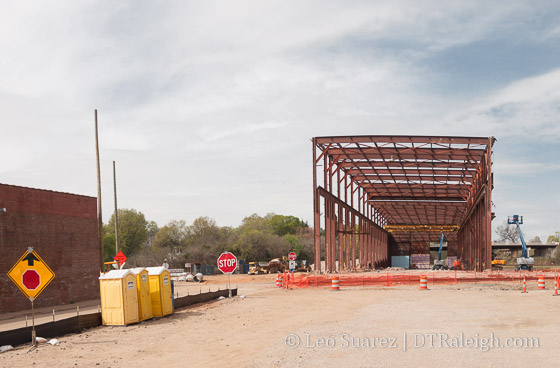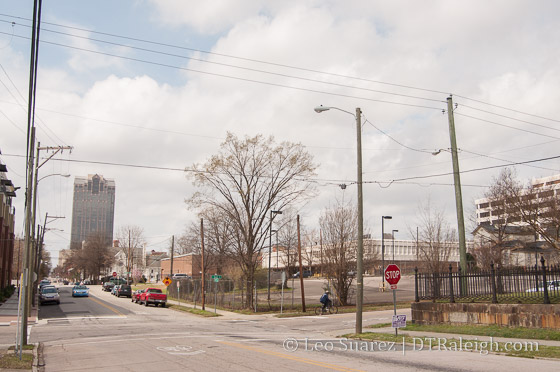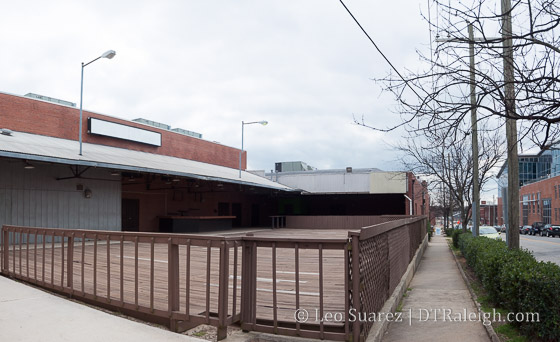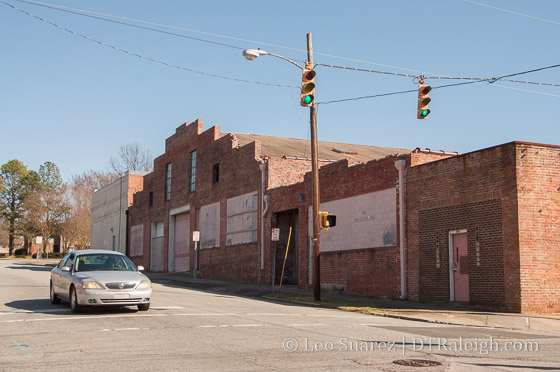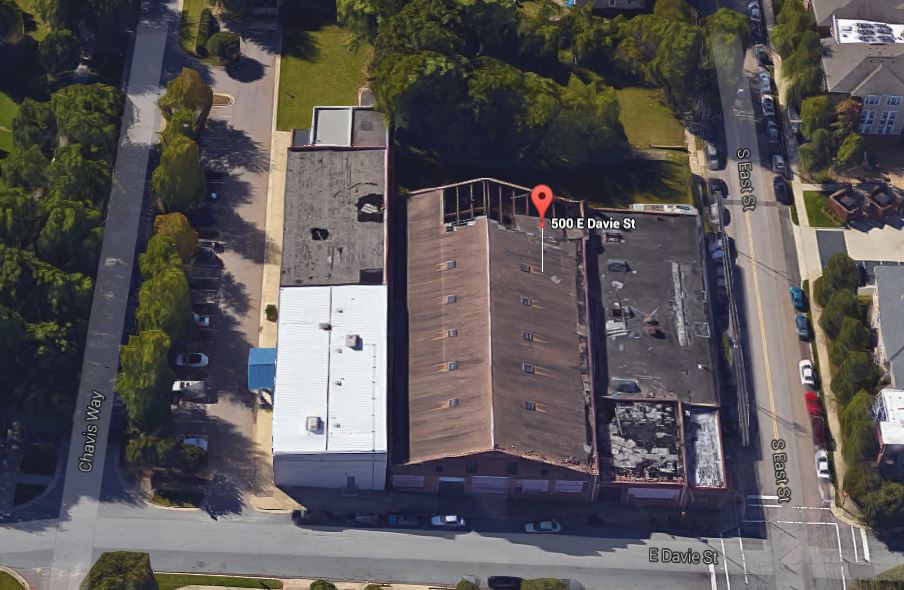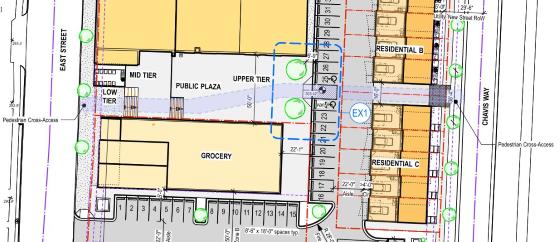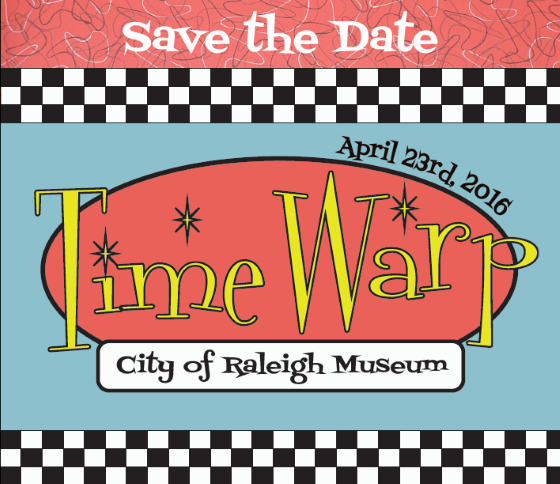
Municipography is a summary of current issues going through the Raleigh City Council and other municipal departments in the city. The point is to try to deliver any video, photos, and text associated with the discussions happening at City Hall or elsewhere. Since this is a downtown Raleigh blog, the focus is on the center of the city.
No embedded videos this week as for some reason, the city’s streaming video service is auto-playing the videos. I’m not into that.
Two long-talked topics were approved at this week’s city council meeting. The food truck debate has been a long one and a new pilot program will be rolled out to see how they operate on public property in and near downtown. Also, Raleigh will get its first bike share system in the coming years.
Food trucks
To watch/hear the discussion, click here.
The latest in the food truck saga is over the mobile food businesses operating in the public right-of-way. The plan is to designate five “zones” where the trucks can operate during the lunchtime hours. (10am-3pm) First Fridays will extend those hours to 8pm.
The five locations include:
- The Warehouse District
- Polk Street near the State Government Center
- South State Street near the NC DMV
- Bloodworth Street between Martin and Davie
- The northern end of Moore Square
At this time, the Moore Square zone was dropped due to all the construction from the GoRaleigh Transit Station and Moore Square renovation.
The plan with the four zones passed unanimously and the new food truck pilot could be in place in 2-3 months.
Raleigh Bike share
To watch the video, click here and jump to around the 48th minute.
We talked about bike share in Raleigh recently and after a work session earlier in the day, the council decided to vote on it.
The plan was approved after a few brief comments. While councilors recognized that the city has needs outside of funding a bike share, the opportunity to have 80% of the installation costs covered by a federal grant was one they felt had to be taken. There was also lots of interest from the private sector to sponsor the system and the bike community was very vocal about their support.
“It’s up to you guys to use the system,” said Councilor Thompson. After three year, the system will be evaluated. It will most likely take two years to finalize the details and roll out the bike share system.
