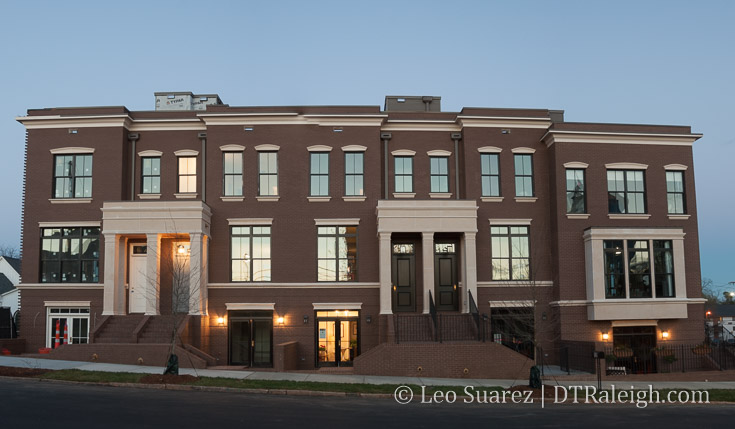
The first wave of townhomes at Hargett Place are almost finished. Lined up on Bloodworth Street, shown above, these units are being shown to potential residents now and more units are coming together on East Street.

The first wave of townhomes at Hargett Place are almost finished. Lined up on Bloodworth Street, shown above, these units are being shown to potential residents now and more units are coming together on East Street.

Demolition is taking place at Stone’s Warehouse. The project is moving along now as the former Rex Senior Center is coming down and new art projects line Davie Street. Banners on the front of the warehouse tease a 2018 opening.
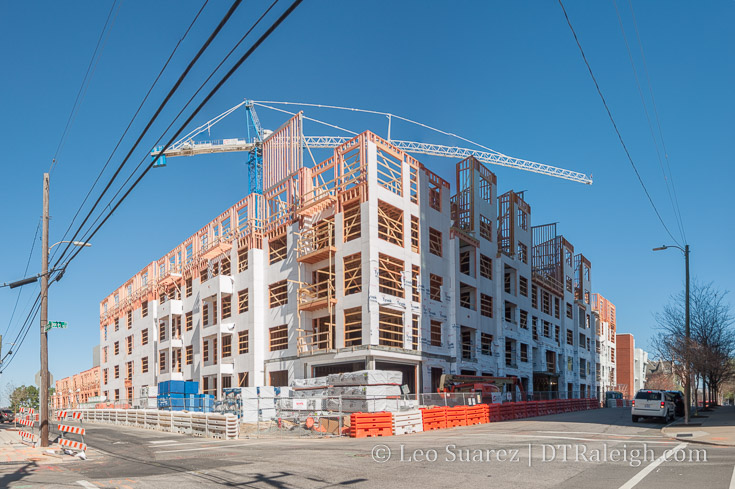
Northeast corner of Jones and Harrington Streets, February 2017
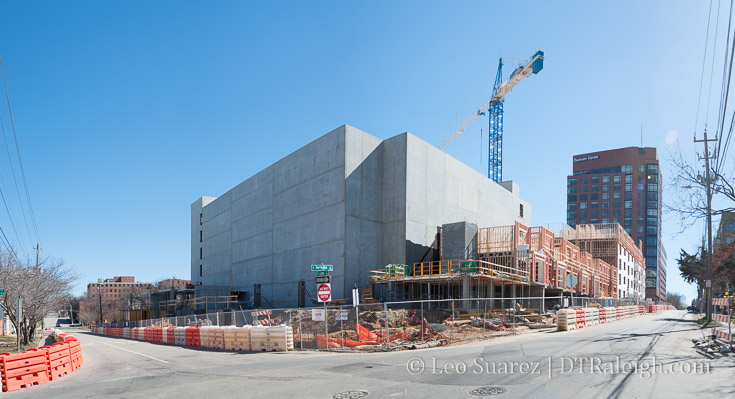
Southeast corner of Lane and Harrington Streets, February 2017
I present two wide shots of the currently under construction The Metropolitan Apartments. Judging by the height of the stairwells relative to the wood construction apartments, the building is almost topping out along Jones Street. There is still a lot of room for more units as you go down Harrington and turn around Lane Street.
At this pace, the units along Jones could have residents moving in before the year’s end. August 2017 was a planned move-in date about 6 months ago, according to the folks behind the project.
Email readers: This blog post has a virtual reality image. Read the post on the blog to see it.
If you haven’t been by in awhile, there is a lot of activity taking place around The Dillon site. The parking deck is starting to rise up and both apartment buildings are in the beginning phases of their work. I’m referring to the ones on both sides of Hargett Street.
Enjoy the VR view, taken on February 21 as I get back into my blog rhythm.
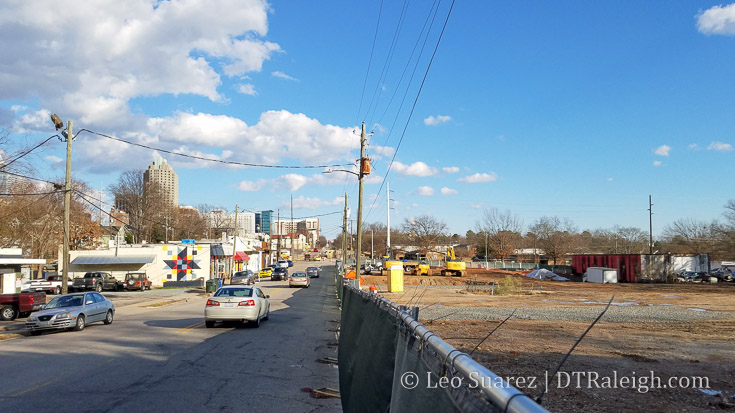
The sites of various car repair shops and the former Ice Market and Grill building have been cleared along West South Street. 42 units of residential are planned for this land, which were covered in more detail in this post.
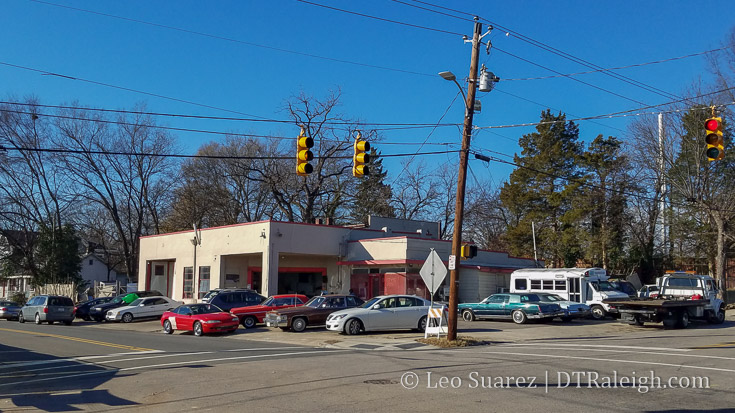
Corner of West and Lenoir, December 2016
The service station at the corner of West and Lenoir Street is shown above. Plans for a restaurant are in place for this building in an area that will rapidly change in the next few years.
There will be apartments across West street, currently under construction townhomes across Lenoir, and more residential along South Street, at the corner of Saunders.
The two-way conversion of Lenoir and South Street appears to really be a factor in this area’s change.
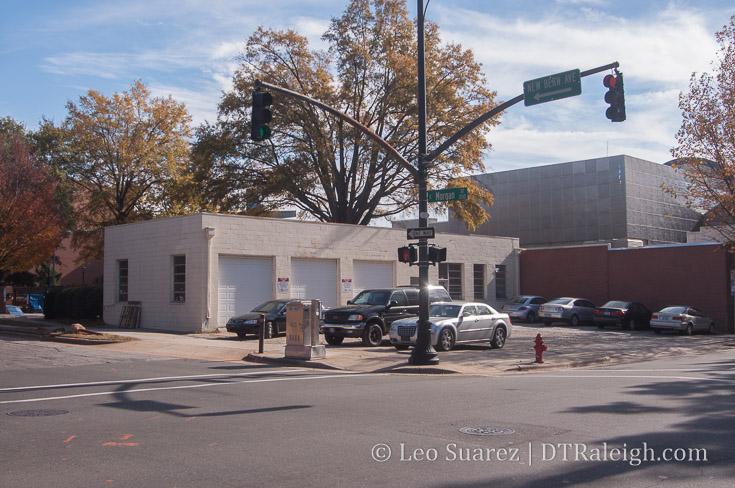
Corner of Morgan and Blount Streets, November 2016
Marbles has tentative plans for an “urban courtyard” for the corner of Morgan and Blount Streets. The service station that currently sits there would be demolished for the expansion of the kids museum. The Raleigh Public Record has an in-depth look at the plans for this section of downtown.
Designed by Clearscapes Architecture, which has worked with Marbles in the past on projects such as the 2014 Kid Grid Expansion, the Urban Courtyard would see the entire property razed and turned into an outdoor green space.
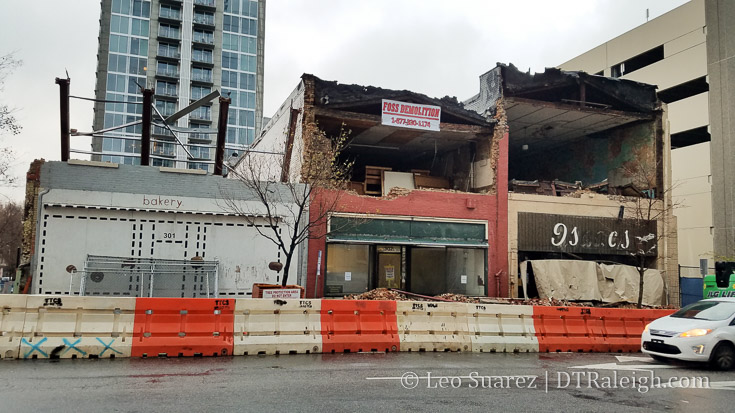
Demolition is taking place at the corner of Wilmington and Martin Streets, the former site of the future Edison Office tower. I say “former” tower because earlier this year, Highwoods Properties has acquired the parcel from the past developer. No plans are public yet for what the new owners might do with it.
When I took this photo on Tuesday of this week, it looked like some asbestos was being removed from the center building in the photo, where Reliable Loan was originally located. If full demolition is planned, I imagine in a few days these old Raleigh buildings will be gone.