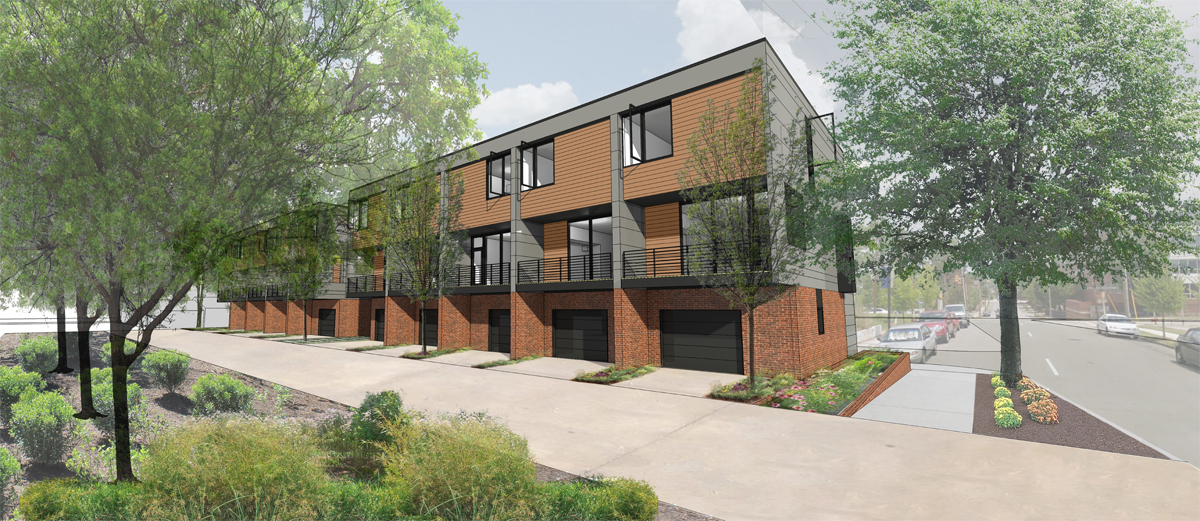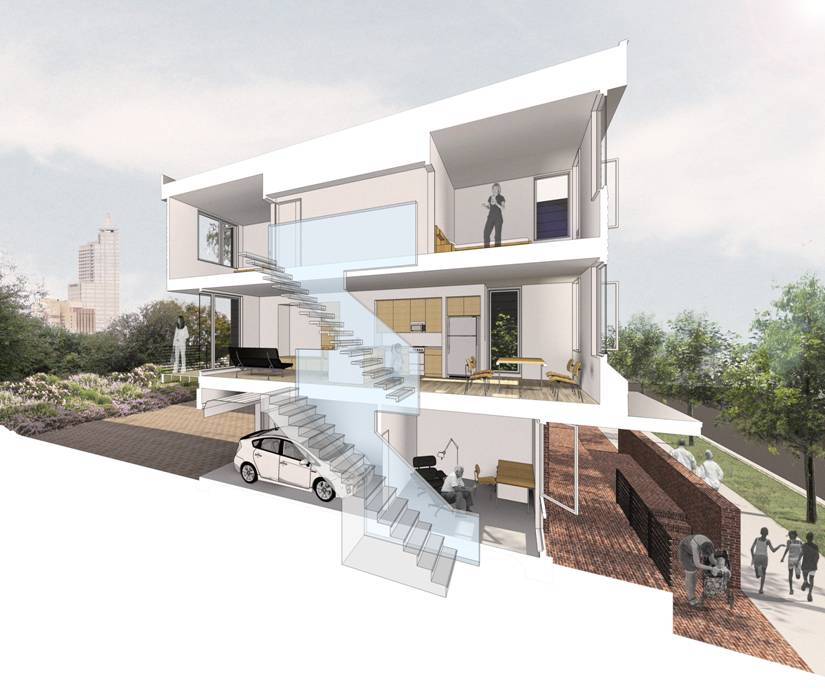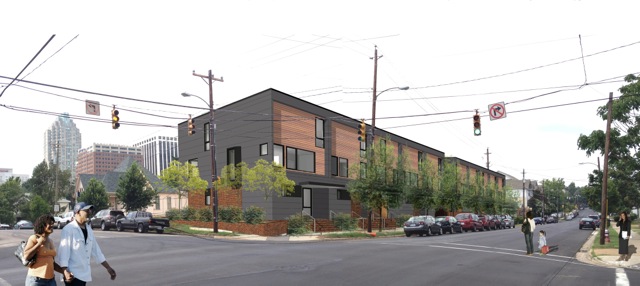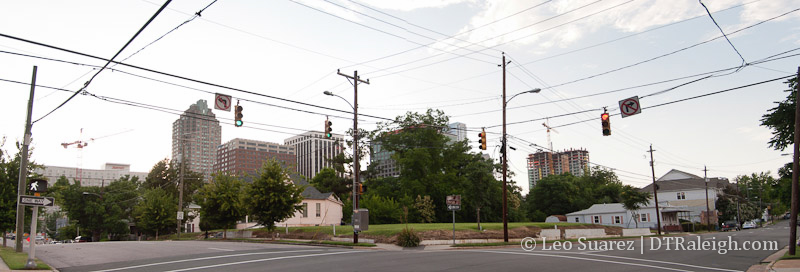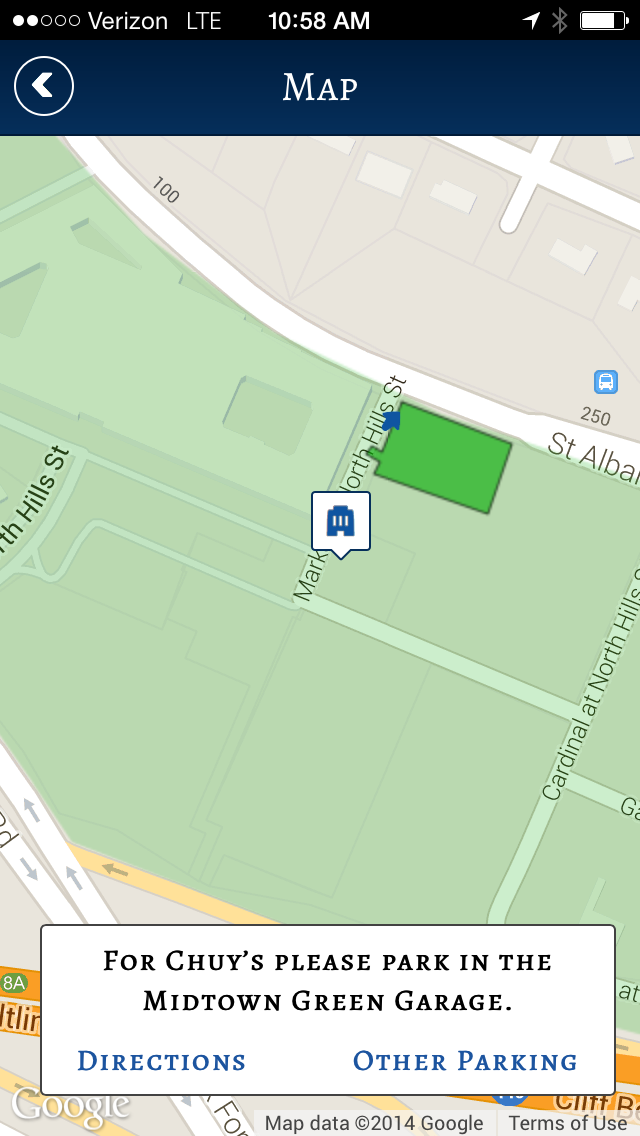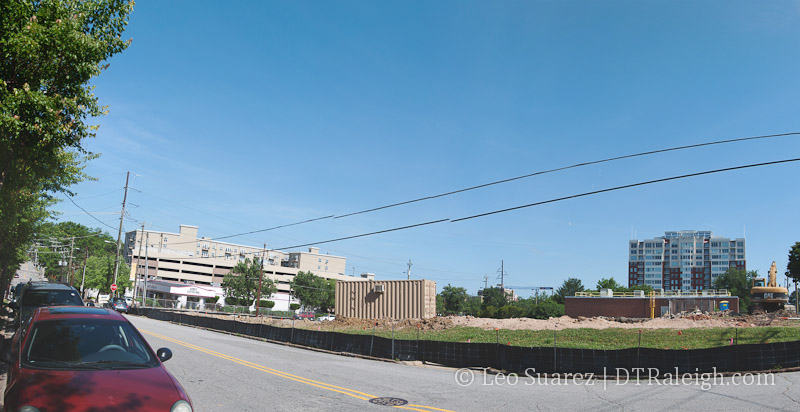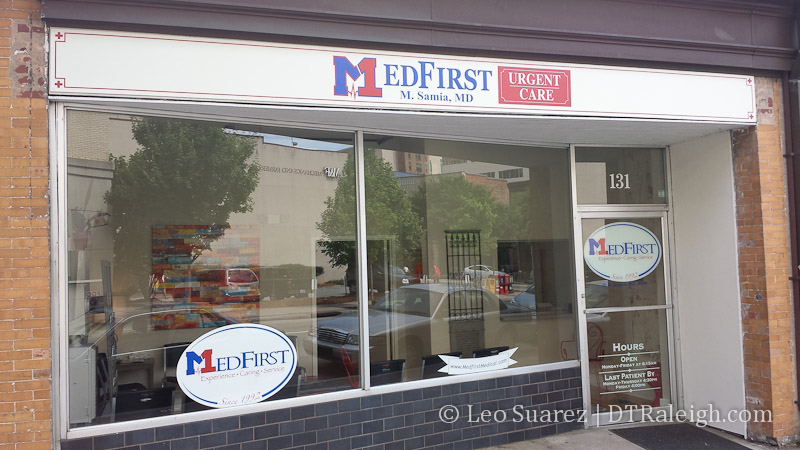
I noticed recently that 131 South Wilmington Street, the space where the Pop-up Ice Cream Parlour used to be, was made into a small medical office. By chance, they then contacted me to in order to try and get the word out about the new business.
Restaurants and bars are great but residents needs stuff and services too. A few years ago, WakeMed opened a primary care physicians’ office on Davie Street, which was new at the time and was pointed out as another sign of downtown Raleigh’s revitalization by the news.
Medfirst Medical Center on Wilmington Street is now the only stand-alone urgent care facility in downtown. Locally owned and operated, they specialize in urgent care, basically non-emergency situations that still need to be seen within 24 hours. Walk-ins are welcome without appointments.
Make sure to check them out.

