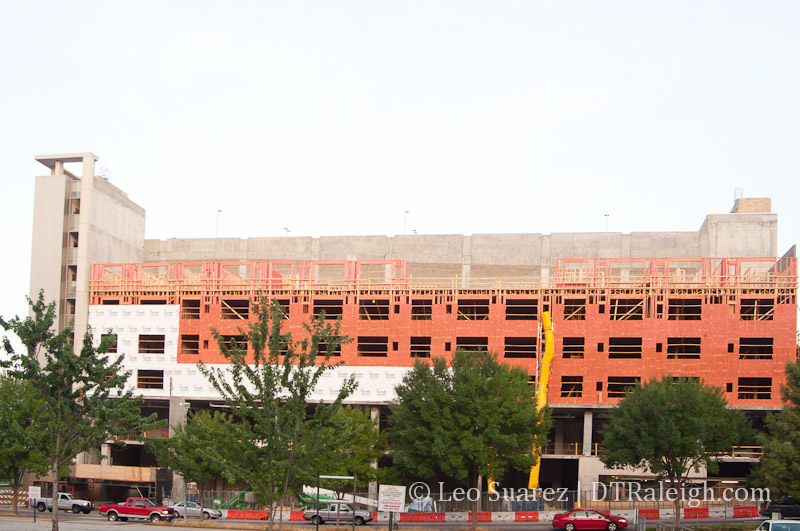
This is part 2 of a 10 post series, rolled out all week, on residential projects in downtown Raleigh. Go here to see all the posts so far.
A project that can be traced all the way back to 2007, The L building is filling in the empty lot around the Wake County Parking Deck at the corner of McDowell and Davie Street. For a history, jump back to earlier posts tagged The L.
Starting off slow to the year but picking up the pace, you can see the apartment units being put together. There will be around 80 total units above 8,000 square feet of ground-floor retail.
Comments
Comments are disabled here. That's because we're all hanging out on the DTRaleigh Community, an online forum for passionate fans of the Oak City.

According to rendering there are going to be 4 framed floors above the concrete structure. Looking at photo I can see that the final story is now being built yet I can still see quite a bit of the parking deck behind. I hope by the time the roof goes on this is a lot less noticeable.
I think it’s 6 floors above the retail. Greg Hatem would not build that building and leave part of the deck showing.
Uncle Jesse, check out the rendering, there’s a link included with this story. It looks like 4 floors above retail to me. On the left you can see the garage height projecting above apartments.
Stew, I spent several minutes yesterday trying to figure this out too. I think from the rendering there is one more floor still to come, which leaves the stairwell/elevator shaft on the left still exposed but not much else, especially from the street level view.
It should be 5 floors above retail, as far as I know. The problem is, the deck will still show. The architect tried to make it less visible, but it will most likely be visible from a distance; not if we stand right in front of the building.
I am certainly not intending to beat a dead horse or be a trouble maker but looking at rendering one last time I see 5 floors (above retail) on the side of the building where road is shown at a significant grade. I think this would be W. Davie St. Looking at the other side of the building where garage element can be seen at far left (McDowell St) I see 4 floors above the retail.
Looking at the picture Leo took I see 4 stories of framing in place above the cement retail structure (the 4th level is only partially built). I don’t think another level of framing still remains to be built here but I hope I’m wrong! The garage is clearly visable behind. I think Leo must have taken the picture from somewhere around Davie and Salisbury? Hopefully they will at least put some decent looking stucco on the plain masonry wall.
The photo is of the McDowell St. side where the elevation is lower than the Davie St. side.
I just can’t believe it’s wood construction.
I agree with Stew. The updated rendering shows 6 stories on the Mcdowell side. It is one story of retail and one story of office in the concrete base with 4 stories of wood framed apartments on top. This is a careless approach to covering a parking deck, and it leaves the impression that getting something out of the ground was more important than a quality design.
I’m sorry, but if they weren’t even planning on making the L building taller than the beautiful PARKING GARAGE behind it…. what in the hell was the point of this whole project….? Anyone? Christ they say we’re in the top Ten fastest growing cities in the US yet it seems like every project is half assed or just cheap looking. I love my city but this is silly… I was not aware that they weren’t even building the L to be taller than the concrete wall behind it. So, yeah Brad, I’m w/ you.
I’m just saying, that’s A LOT of concrete peeking out behind the building there. Either they still have a lot of work to do, or those renderings they provided were VERY misleading.
Not the first time this has happened in Raleigh. See: Palladium Plaza.
[…] Crash of the Resident Wave, The L Apartments Showing Wood (2/10) (June 20, 2014, 12 Comments) […]