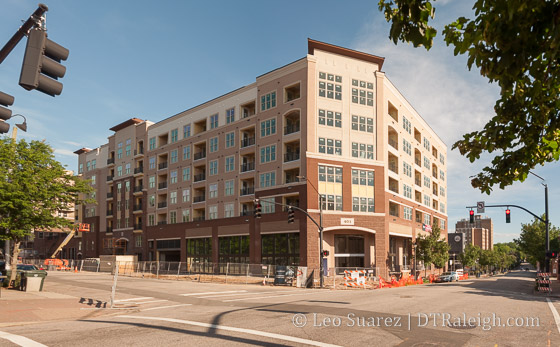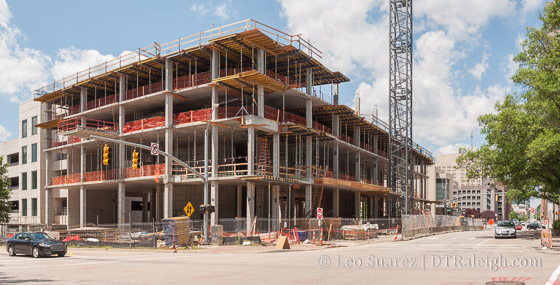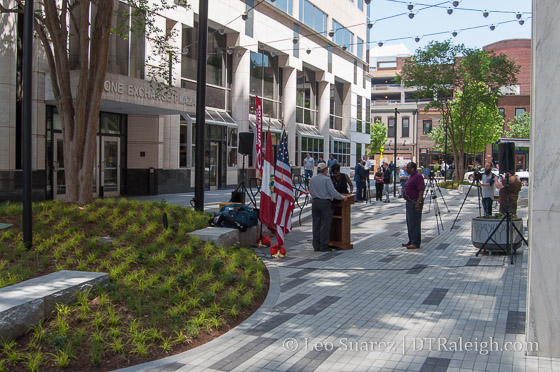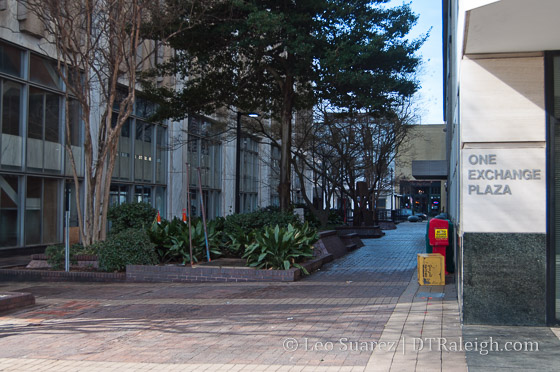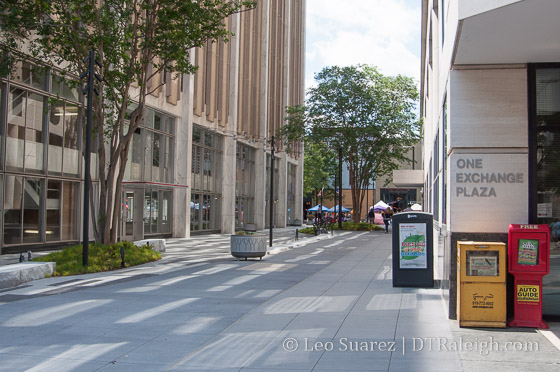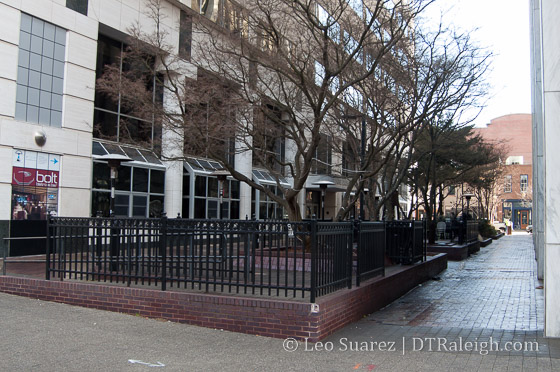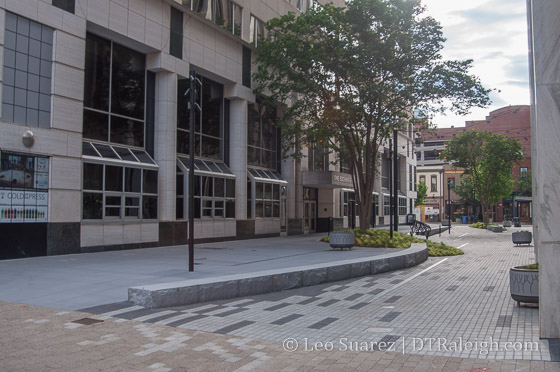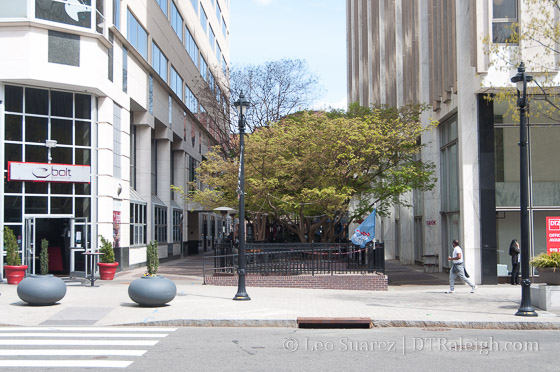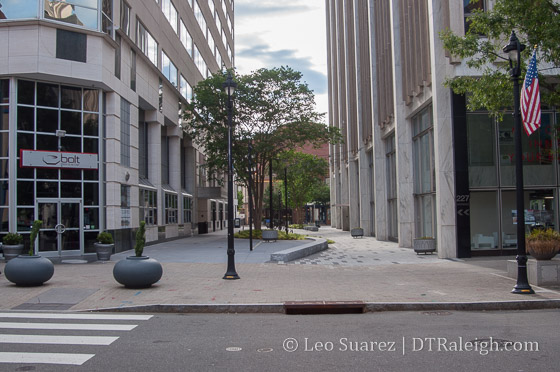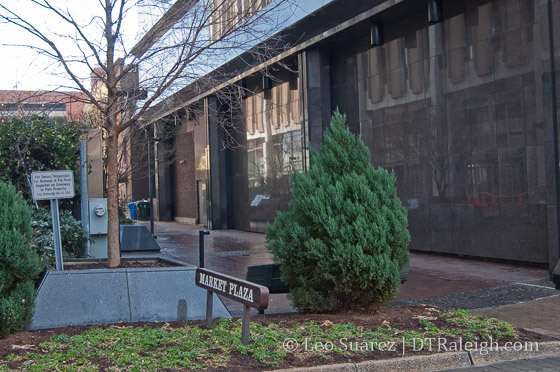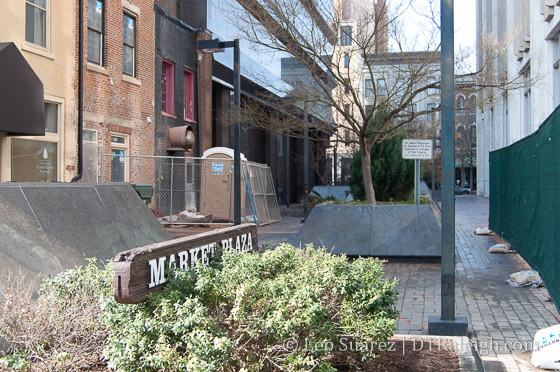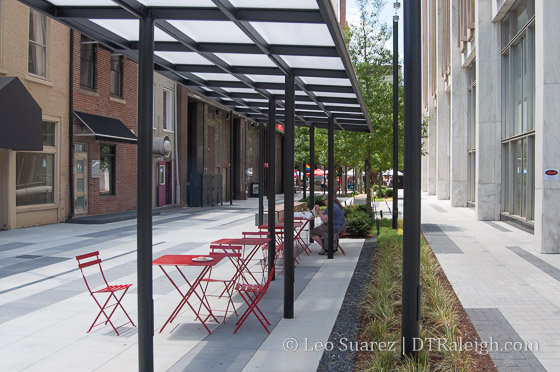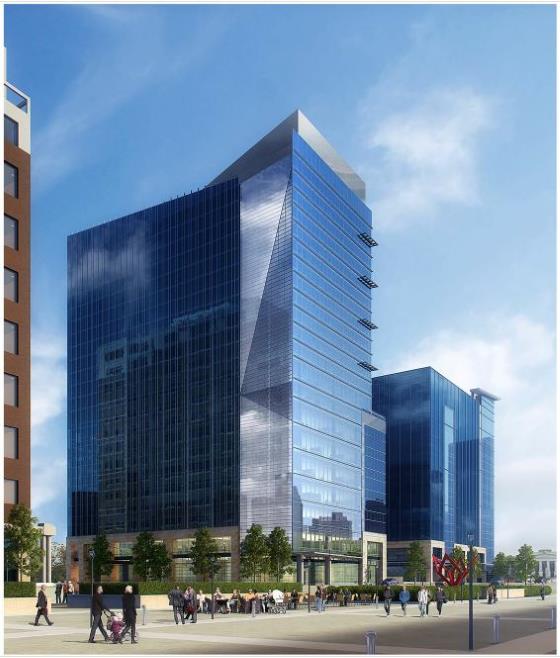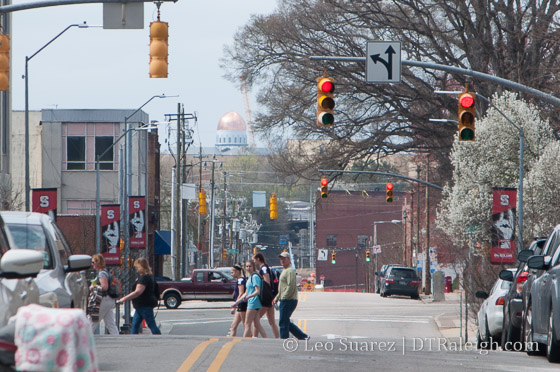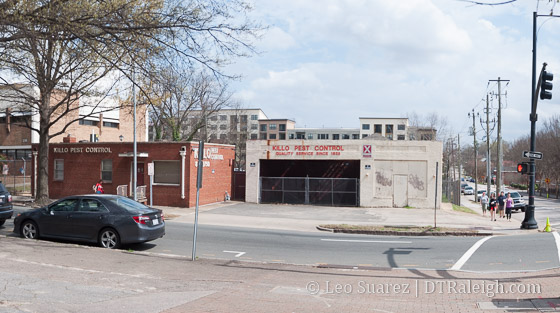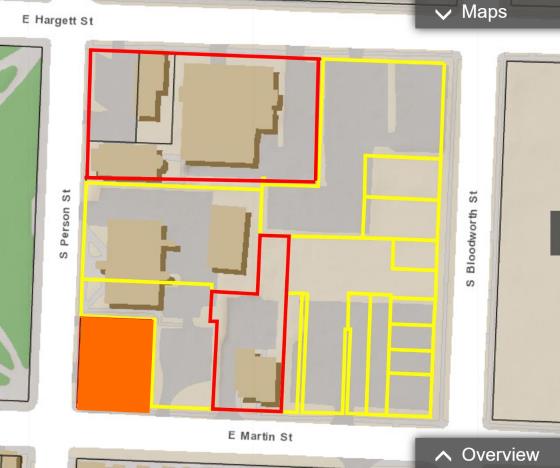This year, Artsplosure is taking place May 20-22 in downtown Raleigh. The 37-year-old “art for all” festival will, as always, be free and aims to have something for everyone. Between the Fayetteville Street Art Market and the Moore Square festival area, there will be plenty taking place that weekend.
The stage on Fayetteville Street will feature performances each night including Futurebirds, Zack Mexico, Doyle Bramhall II, and Sonny Landreth. There will be plenty of other performances throughout the day on both stages on Fayetteville Street and Moore Square.
As you wander around the event, be on the look out for the artlets. These pop-up artistic experiences will be seen around each cross street along Fayetteville Street and should get you stopping to watch.
Moore Square will have Art Putt open all weekend. Each hole was creatively designed by local artists and you can experience them by putting through all nine holes.
Does anyone know all of Raleigh’s sister cities? At Artsplosure, you can see art inspired by the cultures from each of those cities. They are:
- Xiangyang, China
- Compiegne, France
- Rostock, Germany
- Nairobi, Kenya
- Hull, UK
Kidsplosure will be just as great as always this year. It includes a variety of activities and crafts for children to play and learn from. It all starts on Saturday May 21 with performances by Meredith College’s Suzuki Violin group, One Tribe Drum Circle and lots of other talent from around the Triangle.
For me, there will be the hundreds of stalls showcasing local art and crafts to walk around and look at. There are always the nicest artists from around North Carolina with their crafts. With great May weather, it’s a great time to be in downtown Raleigh and “window” shop.
For all the details, check out the event at raleighartsfestival.com
Artsplosure 2016
Fayetteville St. Art Market and City Plaza Stage:
- Friday, May 20: 11 a.m. – 10 p.m.
- Saturday, May 21: 10 a.m. – 10 p.m.
- Sunday: May 22: 10 a.m. – 7 p.m.
Moore Square and Park Stage:
- Saturday, May 21: 10 a.m. – 10 p.m.
- Sunday: May 22: 10 a.m. – 7 p.m.
