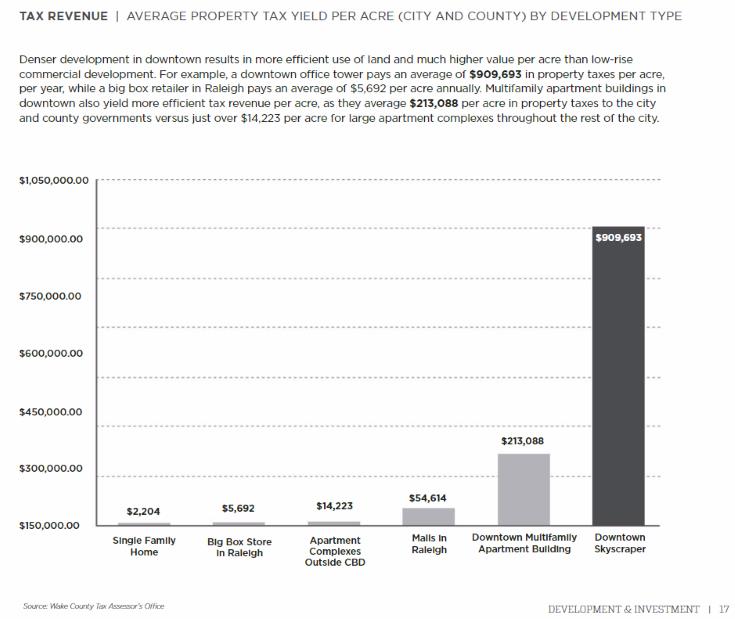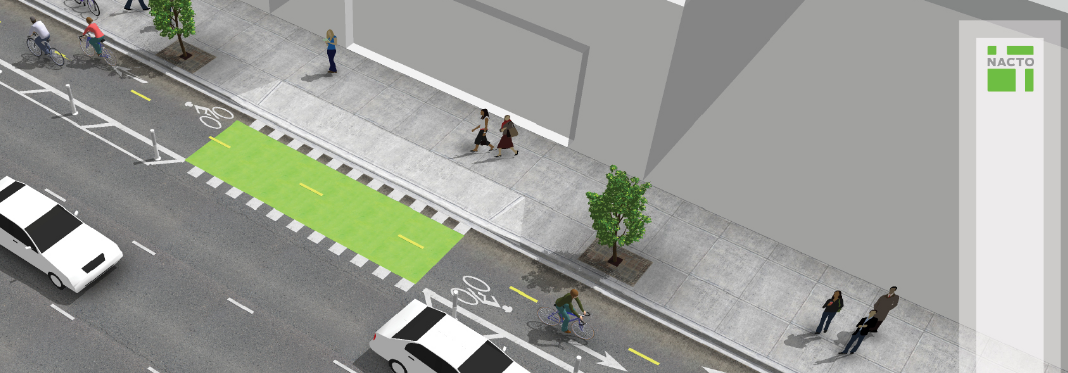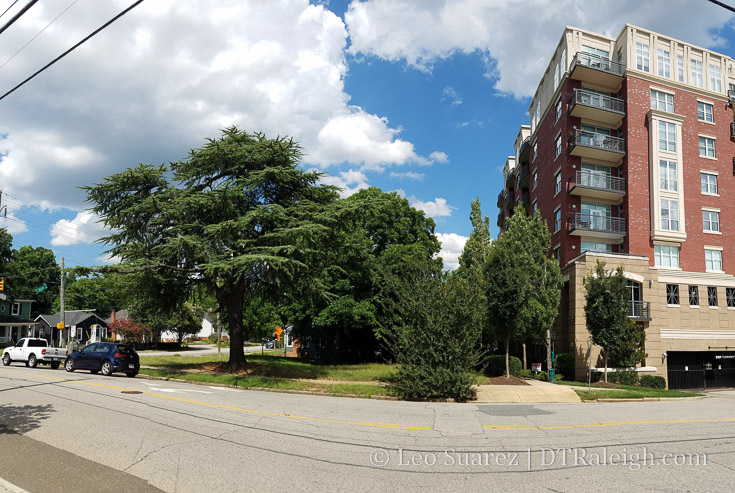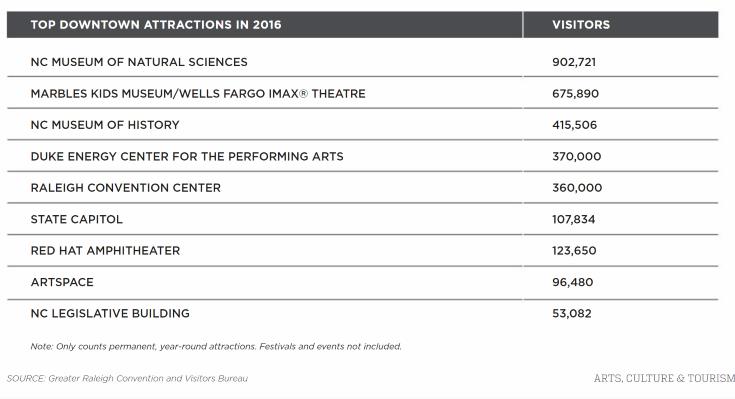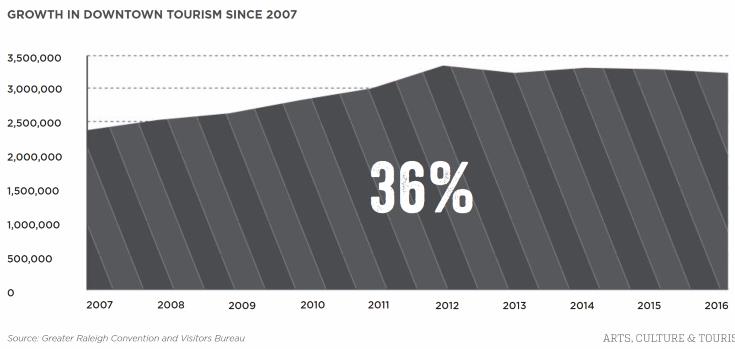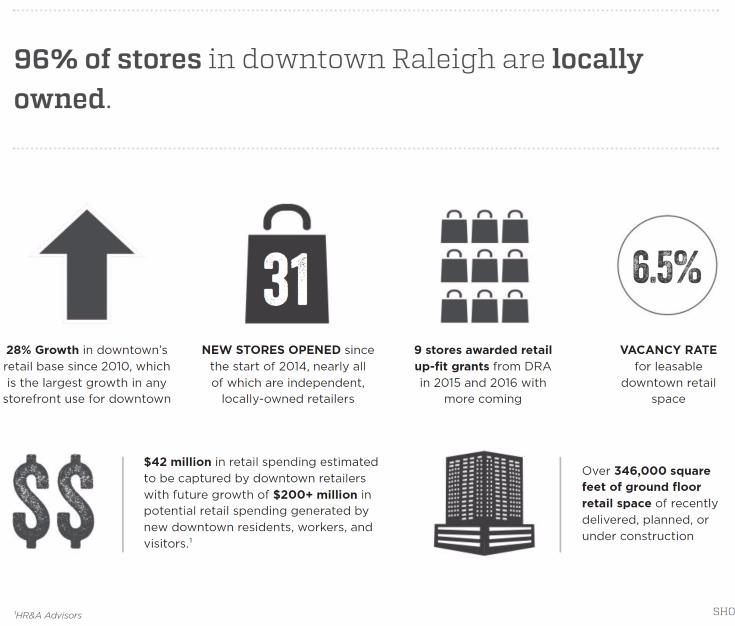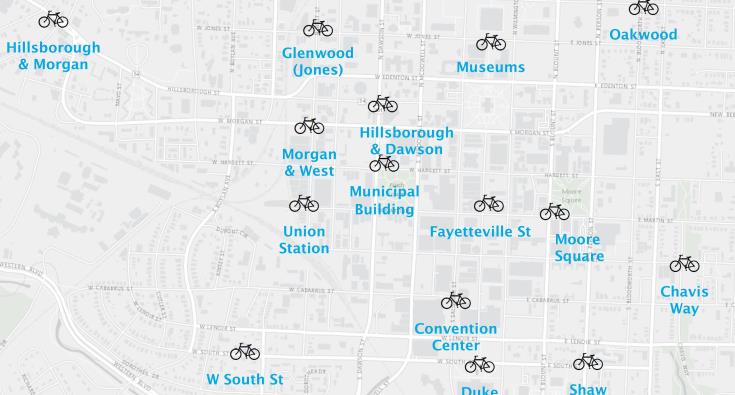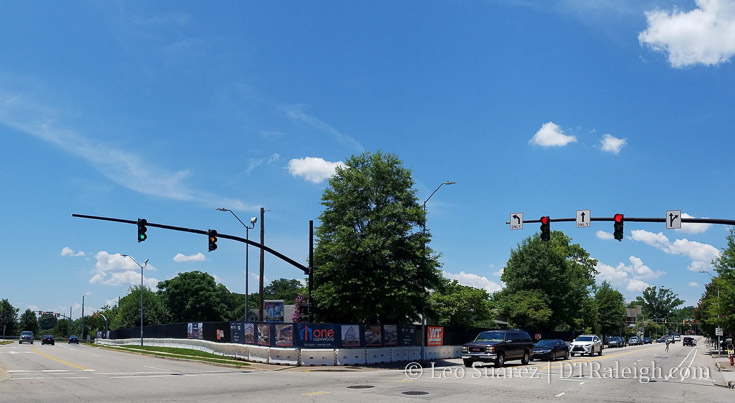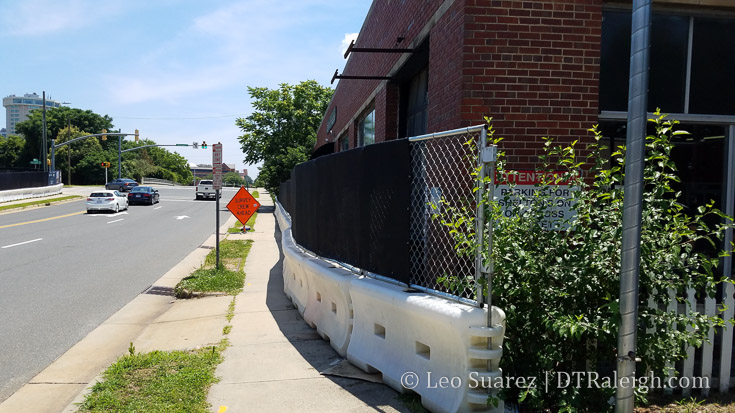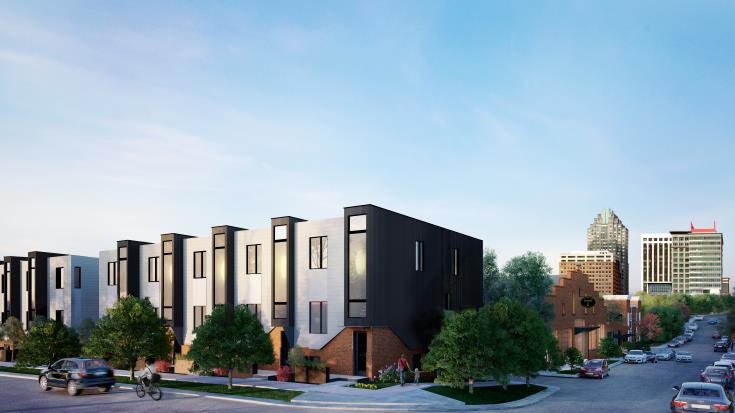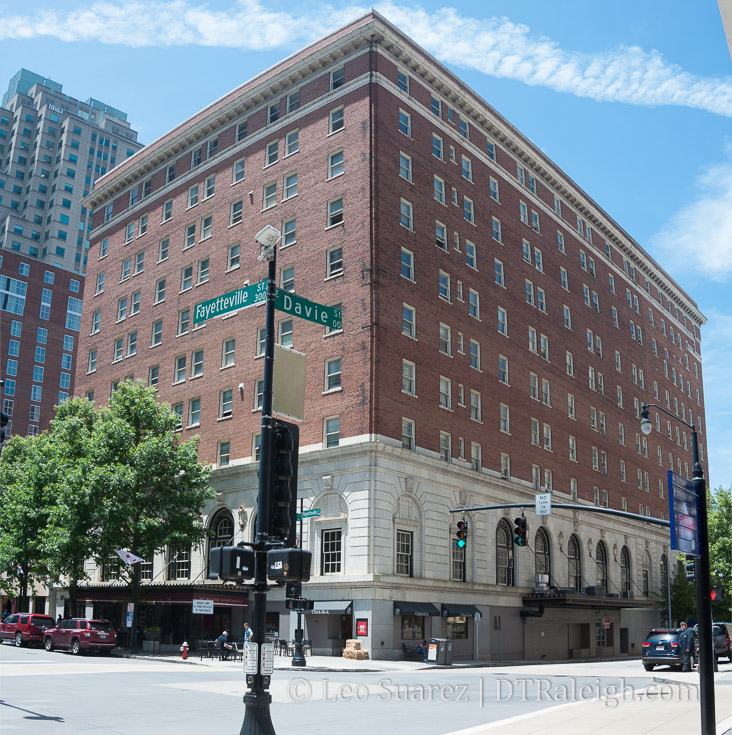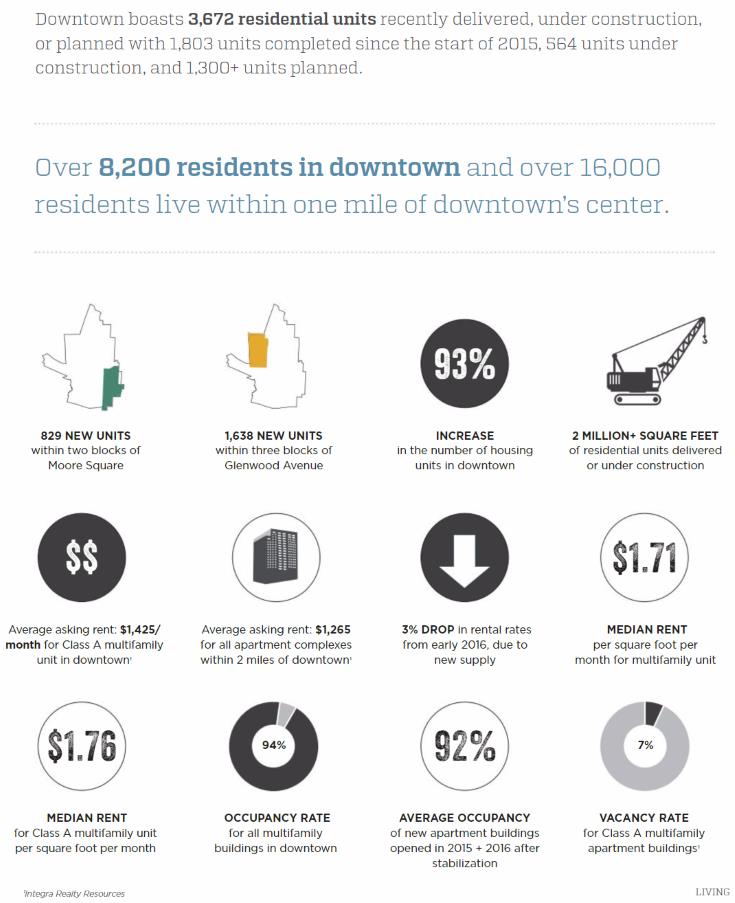
Taking a look at more stats from the 2017 State of Downtown Raleigh report, there are a few that cover the residential trends in the area. The graphic above offers some highlights including:
- 8,200 residents now live in downtown Raleigh
- Average asking rent is $1425/month in downtown
- Average asking rent is $1265/month within 2 miles of downtown
- 7% vacancy rate for multifamily apartment buildings
My take on it is that downtown residential is still in high demand and supply is trying to meet it. There are more units on the way which will help meet that demand and bring more residents to the core. The report states that rents are down 3% compared to 2016 so maybe supply is keeping up to a degree.
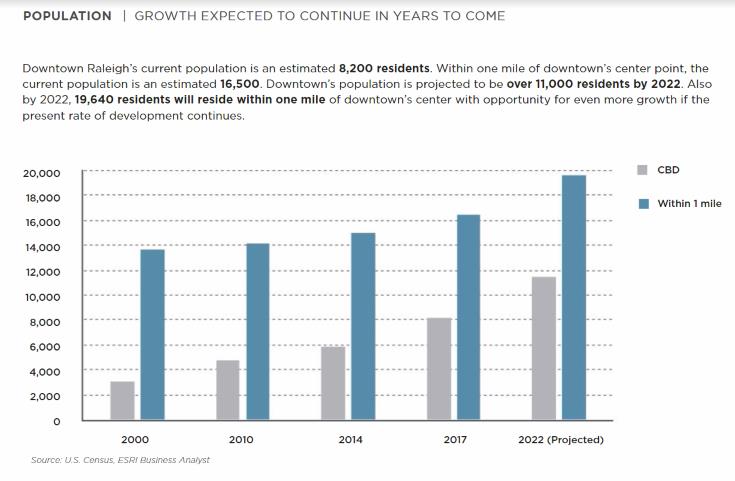
Predictions on when we cross 10,000 residents?
The chart above projects 11,000 residents by 2022. By then, we’ll have the Capital Boulevard bridge work completed and parts of Smokey Hollow finished. If those projects are very successful, more may follow in that area adding to the resident count around 2022.
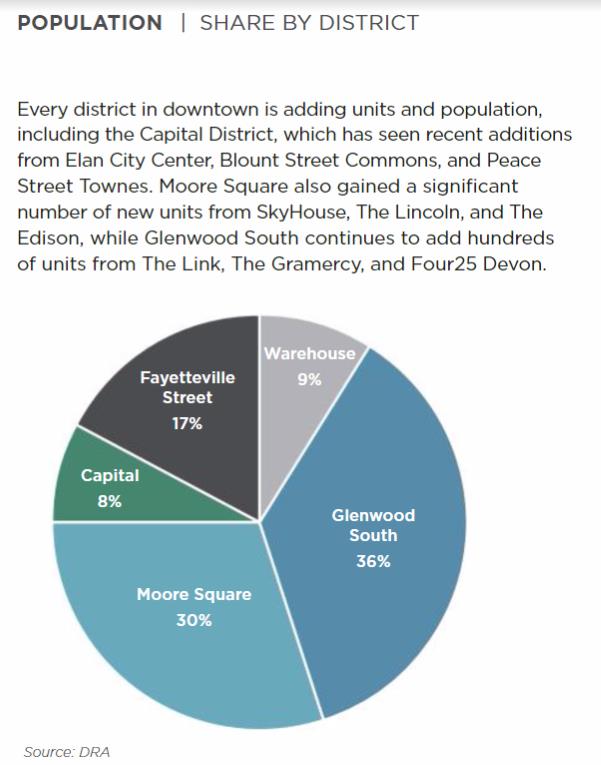
The population breakdown by district shows much the same as past years. Glenwood South is the leading home for downtown residents. Recently, Moore Square has had a big infusion of residents with Skyhouse, The Edison, and The Lincoln openings.
I imagine that will continue to be the case between these two areas as the others have less land available for residential. The warehouse district will see an uptick with The Dillon so perhaps this area could have a surge soon.
8,200 residents is still very small compared to the city’s 440,000. We’re talking about 2% of the population. However, in addition to residential projects, the commercial, convention, government, and everything else taking place makes a big impact on the health of our city from a tax point of view.
The revenue generated from downtown projects generate a lot more than those taking place in the suburbs. A dense development needs less stuff from the city; less pipes, less connections, less roads. We therefore get a lot back from it so I like showing this graphic below that a healthy downtown means that the whole city benefits.
