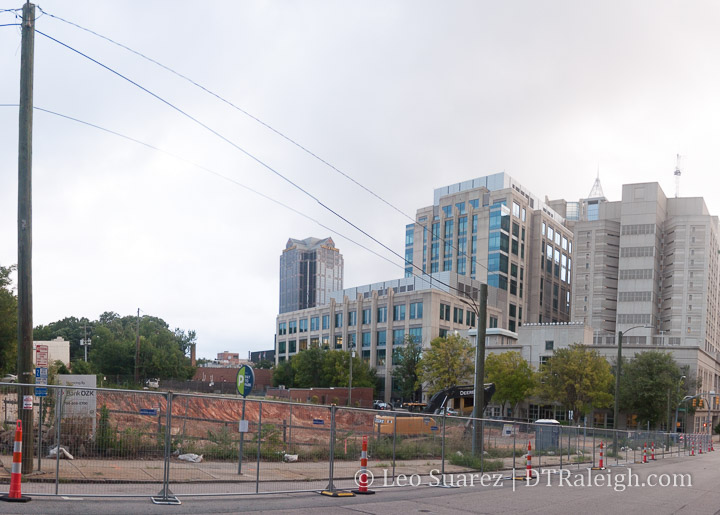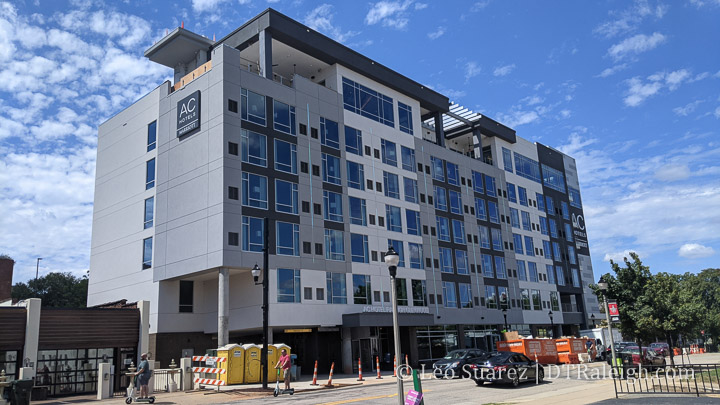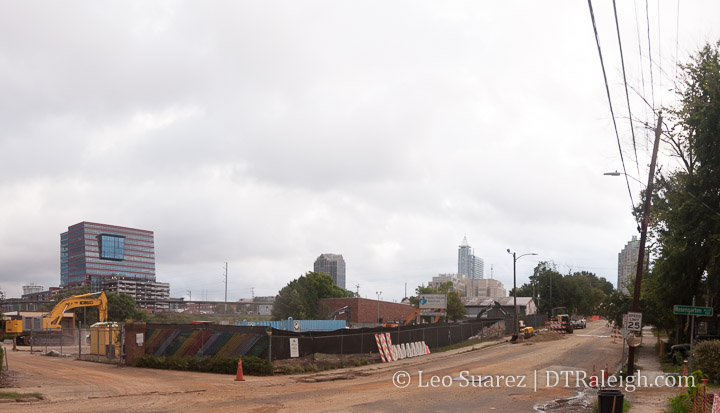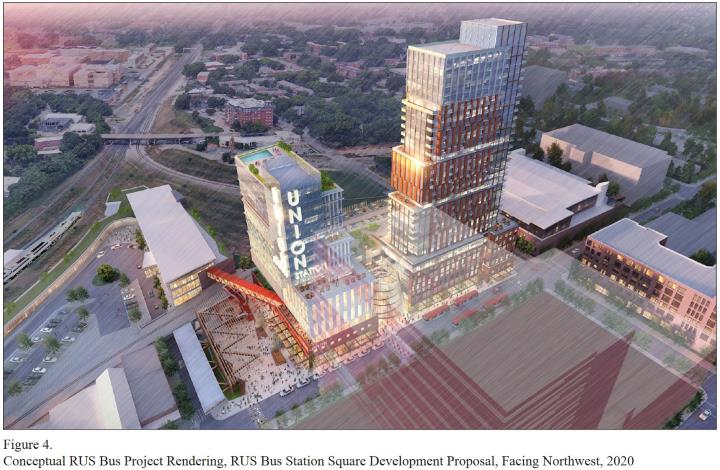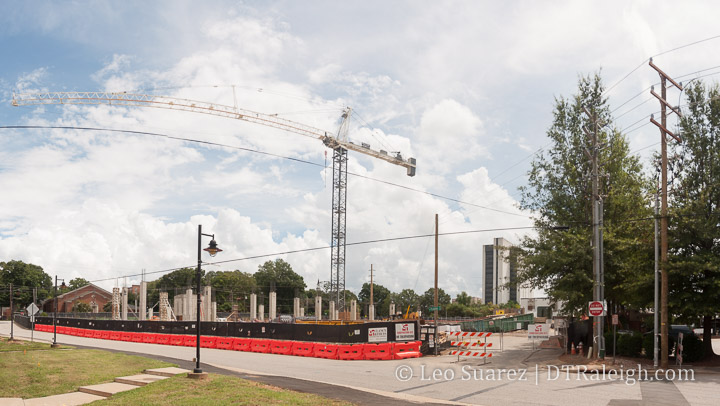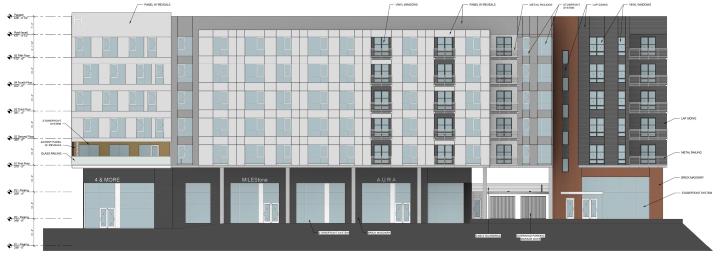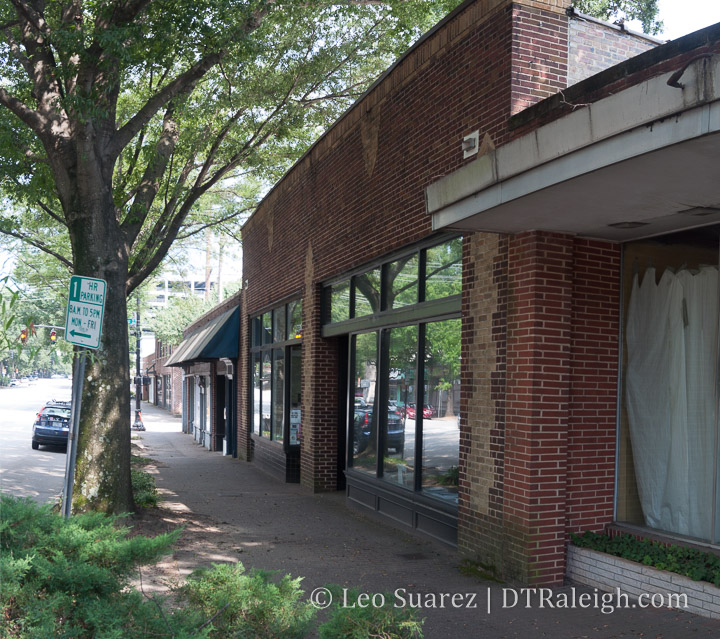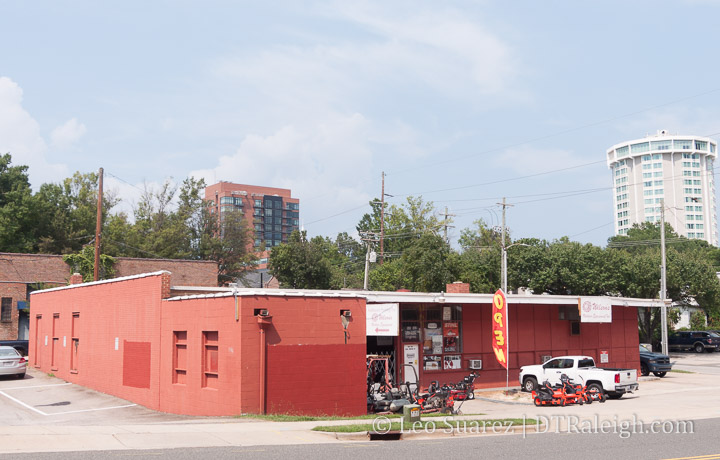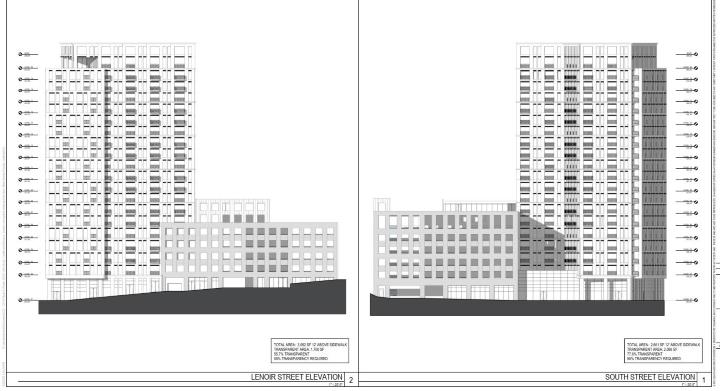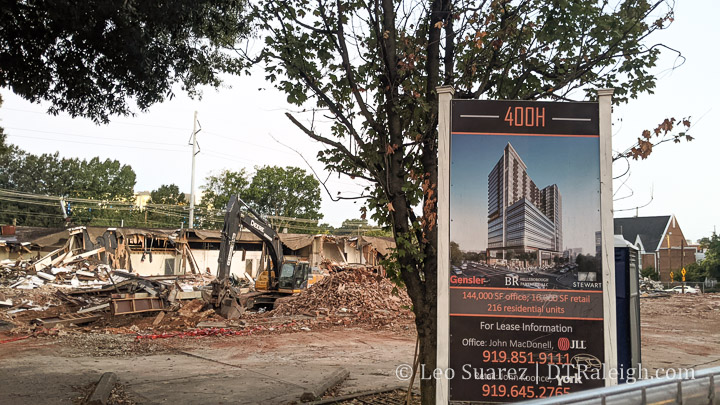
This week, the buildings along the 400 block of Hillsborough Street are being demolished to make way for the 400H development. This mixed-use project has been years in the making and you can check out former posts about it here. The new development will include a mix of uses with over 200 apartments, 144,000 square feet of office space, and ground-floor retail.
The building is expected to finish in Fall 2023.
In recent memory, I don’t recall that many occupants for the spaces on this block. There was a small gym and perhaps some offices but the larger space on the northeast corner of Hillsborough and West Street has been empty ever since I’ve started blogging. (since 2007 by the way)
If you like Raleigh history, you may be following Olde Raleigh, and have seen the post of the A&P Supermarket at the same site. From their post:
Pictured is the A&P Supermarket located at the northeast corner of Hillsborough and West Streets c. 1946. This building was constructed around 1929 and later burned in 1952, but the stout stone walls remained intact. Although the building has changed considerably since 1946, you can still see some of the original stonework on the western side.
See the post on Facebook
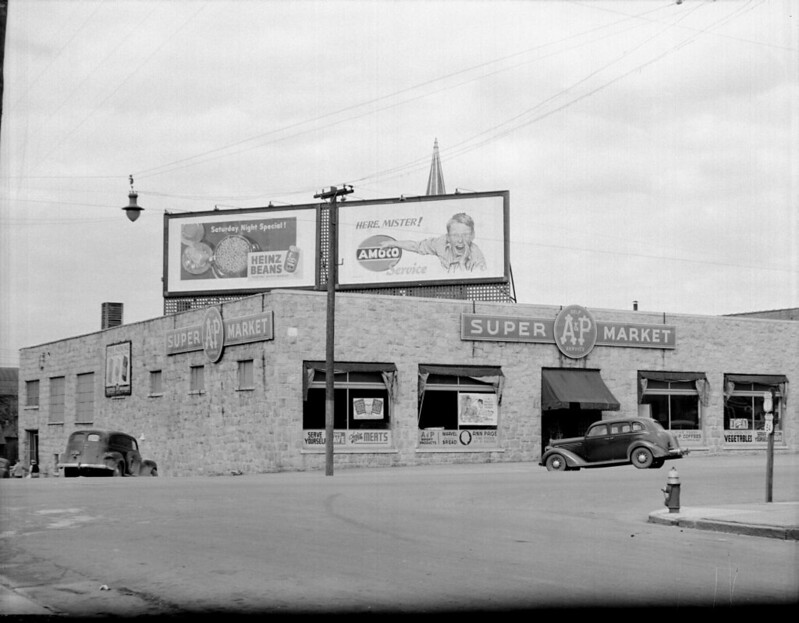
The photo is from the Albert Barden Collection courtesy of the State Archives of North Carolina. You can browse the collection on Flickr.

