Today, let’s jump over to the corner of West Johnson Street and St. Mary’s. A collection of properties is up for rezoning (Z-55-22) and we’re almost one year into it as the case still has not been denied or approved. Negotiations with residents, mostly from the nearby Forest Park neighborhood, started in May 2022 and the conditions on this rezoning are starting to get a bit much. The latest public hearing, from March 7, 2023, about the case is shown above or you can watch it directly on YouTube here.
Continue reading →Pic of the Week
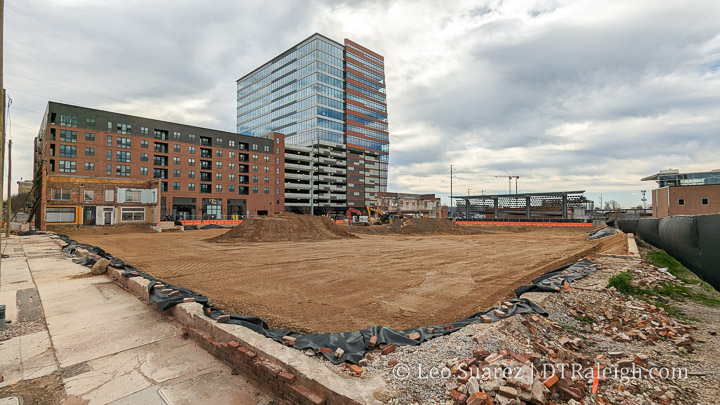
The site of the future Raleigh Union Station Bus Facility, or RUS Bus, is looking fresh as the final portions of the former warehouses have been removed. A subset of the walls from the old warehouses were saved and will be incorporated into the new building. You can see them at the corner of West and Hargett as well as the corner facing the Union Station plaza.
Continue reading →Checking in on the Apartments at Platform and West End
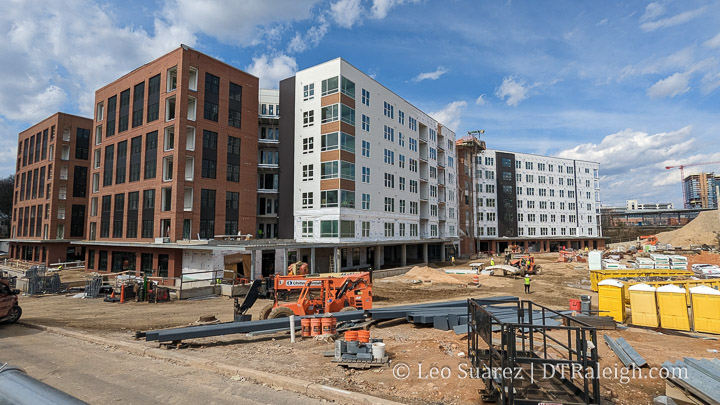
West Cabarrus Street is getting a big shot of residents with more apartment projects. We’ve been tracking The Platform, shown above, and later this year, we should have another project break ground, West End II. That’s about 440 (Platform) plus 240 (West End) equals 680 homes for the area in the coming years.
Continue reading →Filling In the Spaces of Smoky Hollow

I have a quick note before you read any further. I apologize for the boring photos. Why are they boring? Because there are no people in them and that makes places look less interesting. However, what can you do around 10am on a Tuesday, am I right?
Continue reading →Pic of the Week
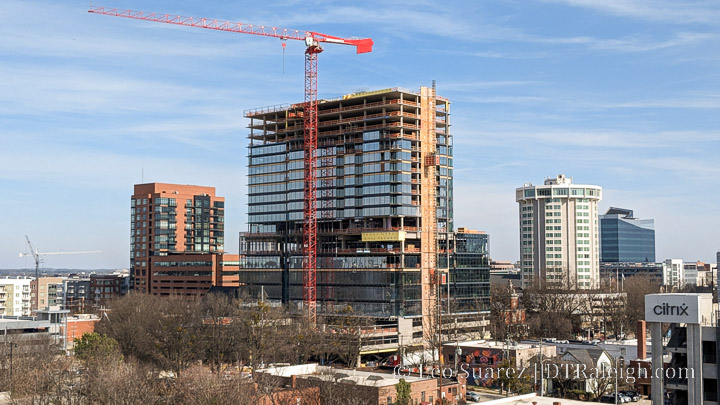
400H has been getting all dressed up lately. The glass tower at 400 Hillsborough Street definitely looms over the street as you get into town and cross the bridge. The mixed-use project looks to be topped out and I imagine soon the tower crane will come down as workers add the finishing touches.
Continue reading →Happy 16, Connoisseurs
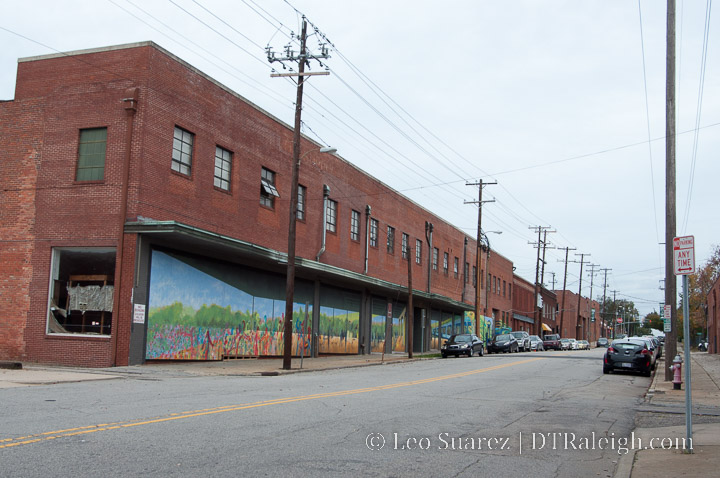
It has now been 16 years since I started the blog and I couldn’t be happier with the current state of it. There are still new readers that are discovering it for the first time as well as long time followers who are sticking with me. I appreciate all the kind words everyone has sent in and for any of your contributions including eyes-on reports, photos, and curious thoughts.
This is an excellent time in the post to state that I also appreciate those who have contributed financially to help with the maintenance of this site as well as the chattier, sister site, the DTRaleigh Community. I only ask once a year but if you find value, in any way at all, for the online work that I do about downtown Raleigh, consider a small tip over here through my Paypal. Suggested amount is currently at $16 so get it in now before it’s $17 next year.
I can’t help but put it out there that I am having a BALL being in and around downtown Raleigh. Things are still kicking and there is no shortage of fun times to be had. Food and drinks are top of mind but I’m including other things like events, museums, music, performances, and the arts. With a little planning, a lot of people can have a great day or night out in downtown.
However, being a local, and running a blog for over 16 years, means you start to notice some things, some trends.
If you are a local news junkie like me, the headlines aren’t helping downtown Raleigh. This is a hard perspective to see, as a local, but I feel that if you have never been to downtown, or the city in general, judging us by the news and online chatter will tell you a few things. The main one I wanted to call out today is a perception that we’re demolishing all our historic buildings and replacing them with soulless glass towers.
Defining historic is tough and very subjective. What is a historic building anyway?
The underlying frustration from locals is probably seeing parking lots, some of them not even paved but made of gravel, remain in downtown while century-old buildings, perfect for renovation, are instead torn down. The opinion spectrum is wide on this topic but I have a working theory that the loss of the business inside an older building is more valuable than the building itself.
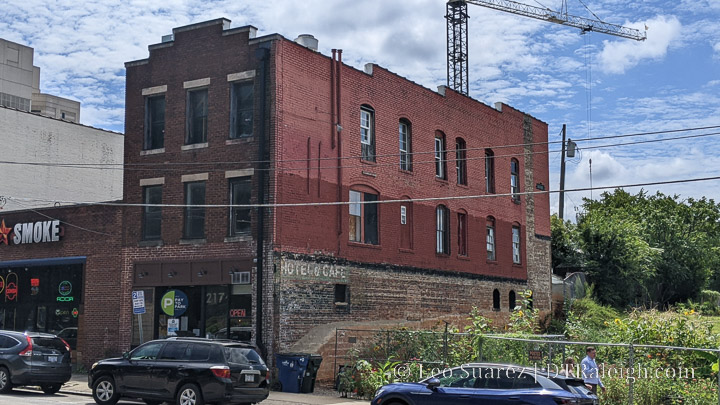
Take for example The Berkeley Café at 217 West Martin. If the building was empty, would the rezoning case that threatens demolition have been amended later to exclude the building? I don’t think it would have been. It helped that The Berkeley was there and the owners removed the rezoning of 217 West Martin and even extended the lease for The Berkeley.
Another example is Goodnight’s, the comedy club formerly at 865 West Morgan Street. Would the demolition of their location have been so news-worthy if locals thought Goodnight’s was closing for good? I’m not so sure it would have been.
Today, Goodnight’s moved over to nearby Village District but the building at 865 West Morgan is now gone. The Berkeley Café is still open in the same location but the future of the business, and the building, is still undetermined.
So which story are you reading? The possibility of Goodnight’s or The Berkeley Café closing or the demolition of the buildings they occupy?
I think the point I’m trying to make is that it’s so important to support the people, typically that’s also their local business, that is affected by the changes going on in downtown Raleigh. We have national attention on us now and while some big-time projects are good for the health of the city, it can’t come at the expense of the people who are making downtown local.
I feel this is ultimately what people want, more so than to save a building. We want local tastes to thrive and the growth threatens that, more so than just tearing down buildings from past centuries. At least that’s the theory I’m working on.
This brings me to my header image at the top. Here is West Street in October 2012. This is before The Dillon, Raleigh Union Station, Citrix, and Morgan Street Food Hall. At the time, I would have called this a pretty dead street. Other than Five Star, this area didn’t have much going on as a majority of that warehouse space was empty.
Today, the street is obviously very different and tends to be vibrant throughout the day. Even more is coming to the area and while some hate to see the demolition of the warehouses, I just can’t get behind it when you think about what is was like and what it is now. Even more so with the fact that the buildings were empty. Five Star did relocate further down West Street by the way.
Now it may be a huge hassle for a business to move like Goodnight’s or Five Star did. I don’t know, I’m not a business owner, but it can be done and I imagine it’s easier when locals like us support them through it. That’s what’s really important and what drives downtown vibrancy from my perspective.
I’ll leave it at that for today but next time, as I’m sure it’ll happen again, when an older building facing re-development hits the news, think about the local businesses that are affected and your feelings towards the building itself. As always, make sure you are spending your dollars at these places cause that is the best way to help them out and keeping downtown local as much as freakin’ possible.
Kindley Street Getting in on the Upzoning Action and Mira Raleigh Apartments Under Construction
Kindley Street is not mentioned all that much in the news. Mainly because it is a dead-end street that branches off Salisbury Street. In this section of downtown, there have been one-story, suburban style office buildings probably since the 1980s. (or even earlier) That dynamic is already starting to change.
Zooming in, I am mostly talking about some land that is southwest of the train tracks crossing Kindley Street. A collection of properties have been acquired and there is a new rezoning on the table to raise the height limit from the current 20 stories up to 40 stories. In addition, construction of a building with 288 apartments is already taking place. Finally, we may see Kindley Street connect to Martin Luther King Jr Blvd in the future.
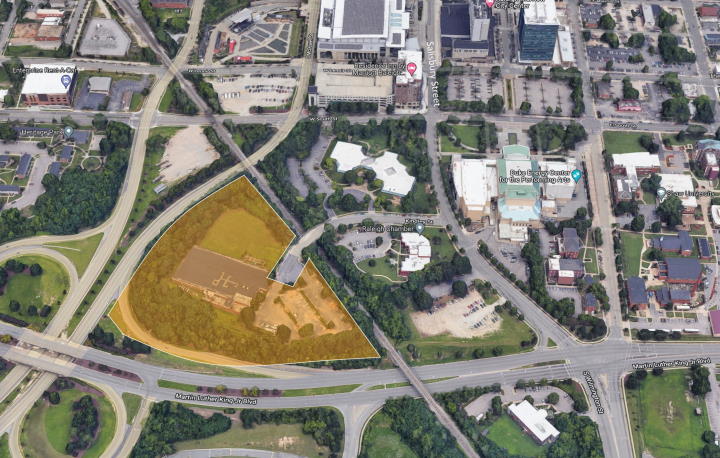
You can see the site in the google map aerial above, highlighted in orange. Again, it’s probably not an area most go to as Kindley dead ends and there isn’t much there to begin with. (more so now after all the recent demolition nearby)
A new apartment building, named Mira Raleigh, is already constructing some future homes. It’s a tough location to photograph but you may have seen the building come up if driving down MLK. Here’s one photo, in addition to others, on the Community.

Rezoning case Z-088-22 has a majority of the property wanting to go taller. What’s also interesting is a separate subdivision case that may connect Kindley Street to MLK. The way I’m reading things, it actually looks like they own the northbound ramp from MLK to McDowell Street so I feel this may be removed if this new street configuration is put in place. I’m sure an alternate route will be put in place.
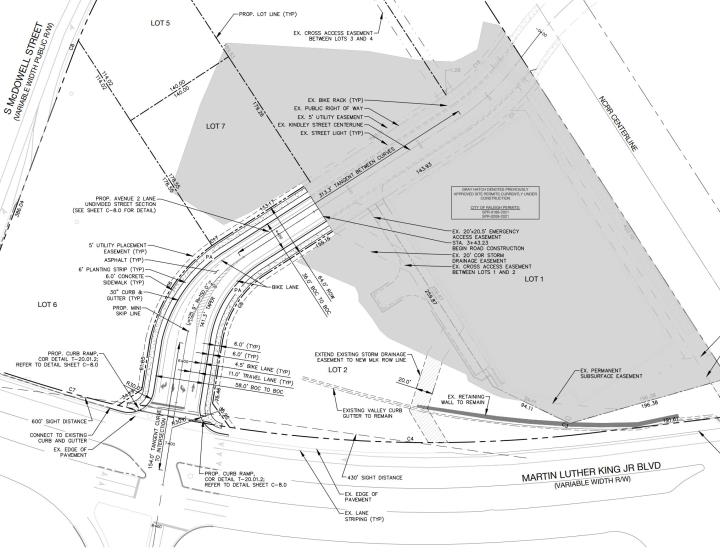
The rezoning case is still in the early stages and has yet to go before the planning commission. I’d like to think this is an easier rezoning to approve as no existing structures are impacted, there’s no traffic increase for anyone to complain about, and the location is very close to the downtown core.
If interested in this area, make sure to also check out nearby Salisbury Square.
Pic of the Week
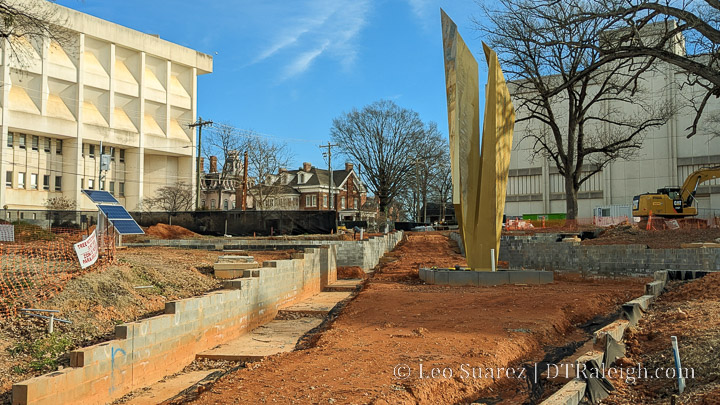
Freedom Park has it’s signature piece installed. Work has been a bit slow but that can’t come to a surprise to anyone with the state of construction these days. A lot of earth moving has taken place since we’ve last checked in with the site and today you can see the outline of the walkways. The retaining wall edges of the walkway and plazas are somewhat in place also.
Get to know more about the project right here.
