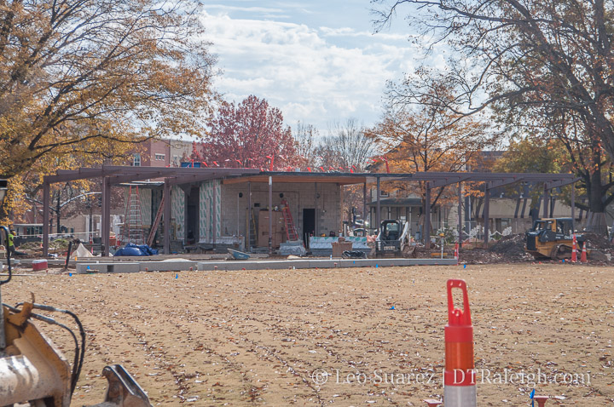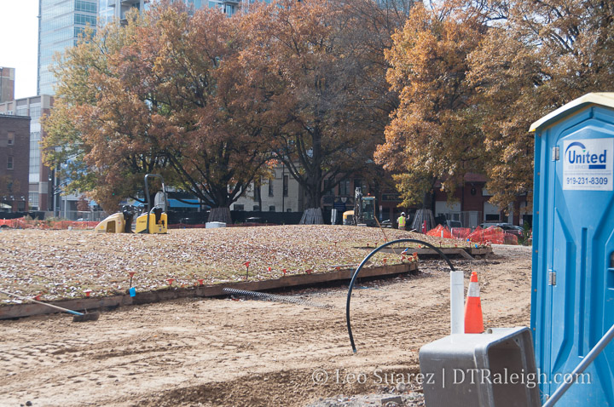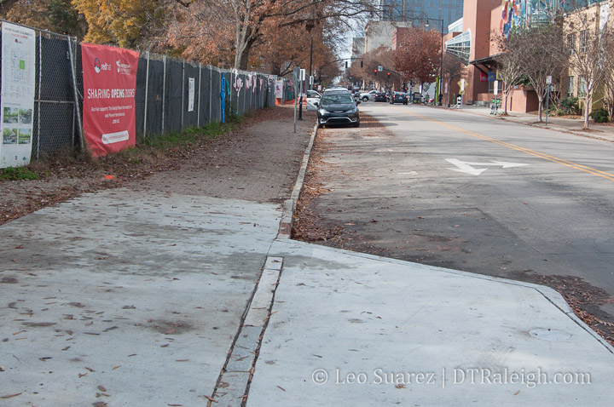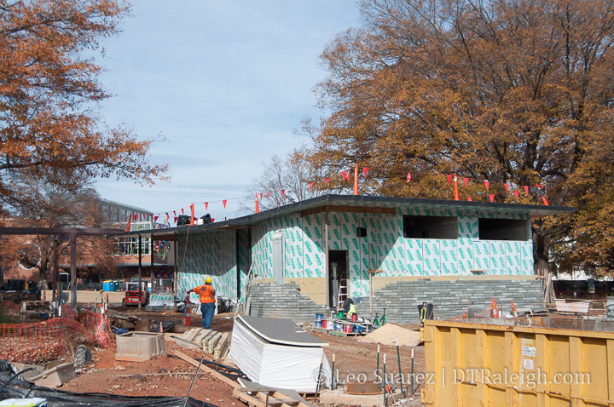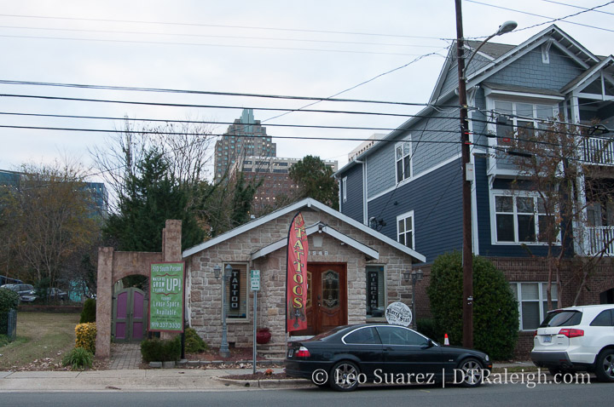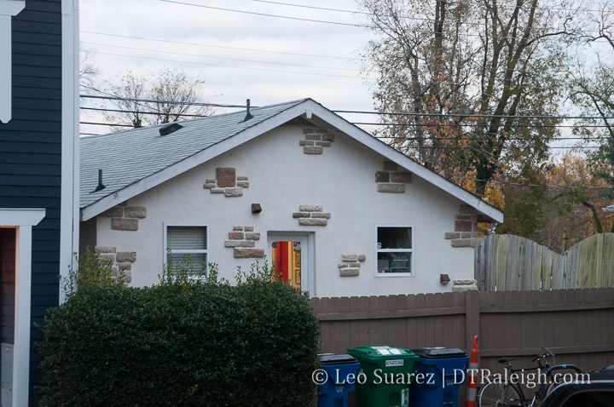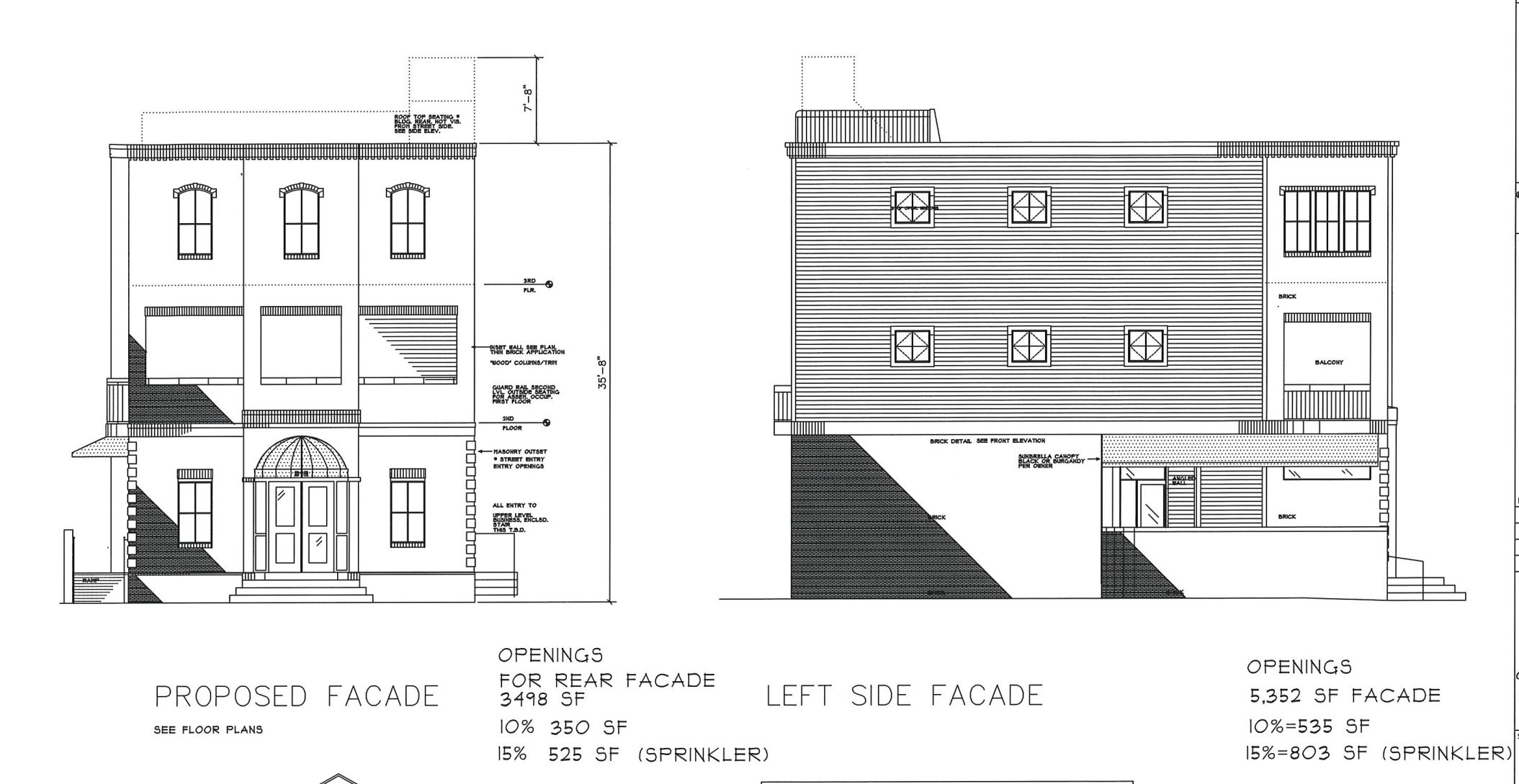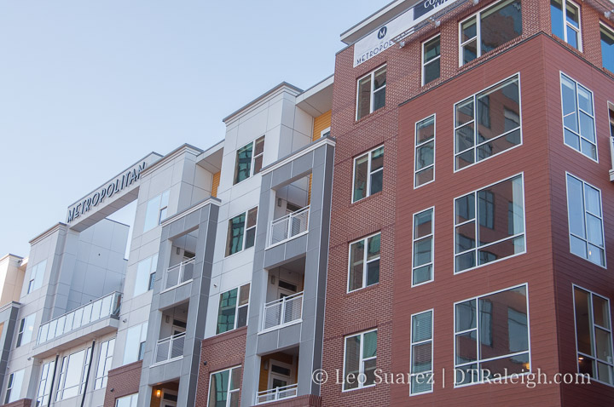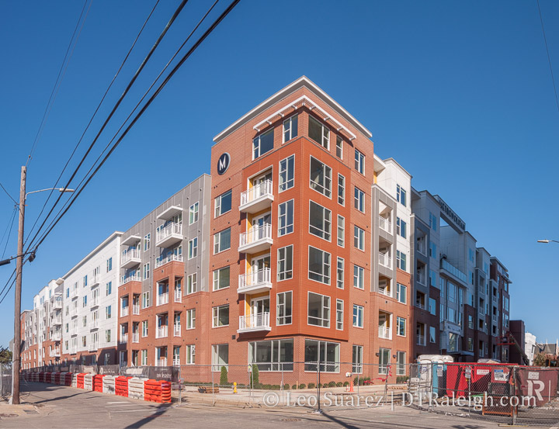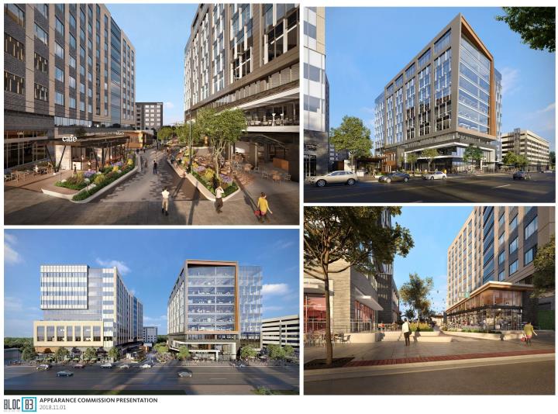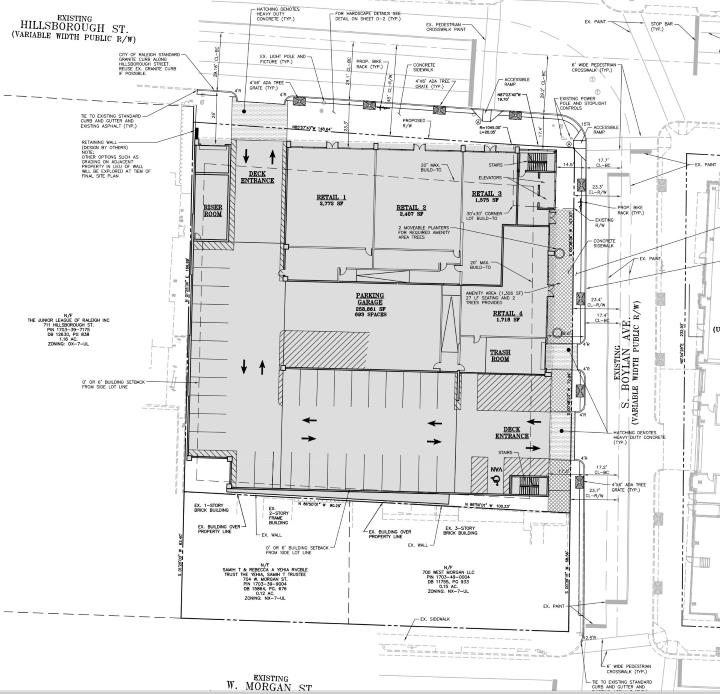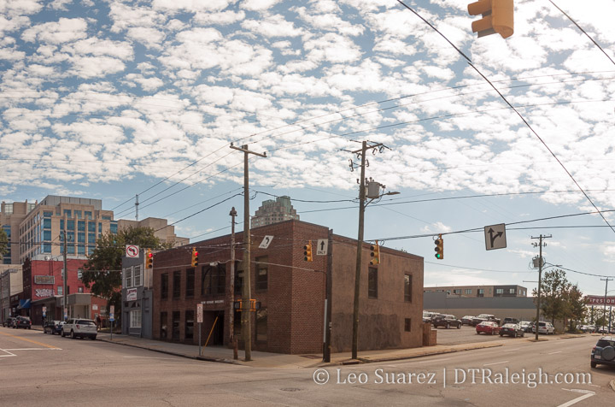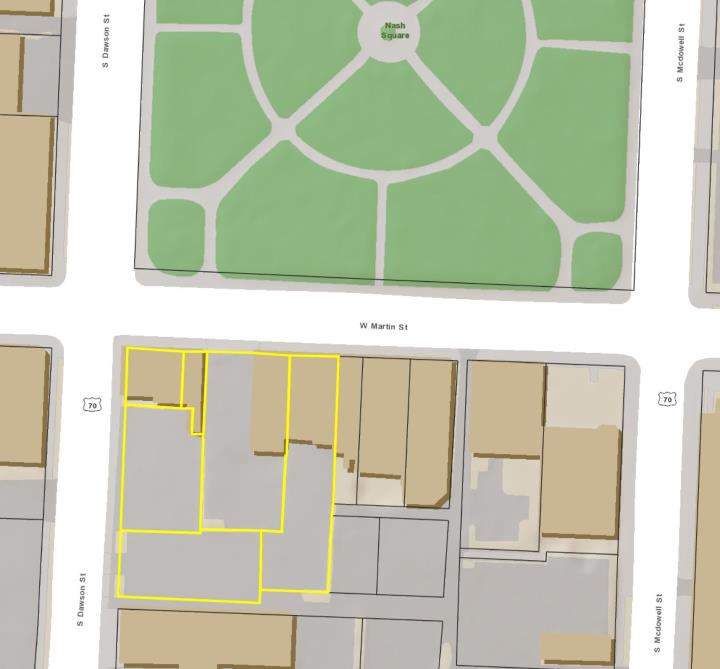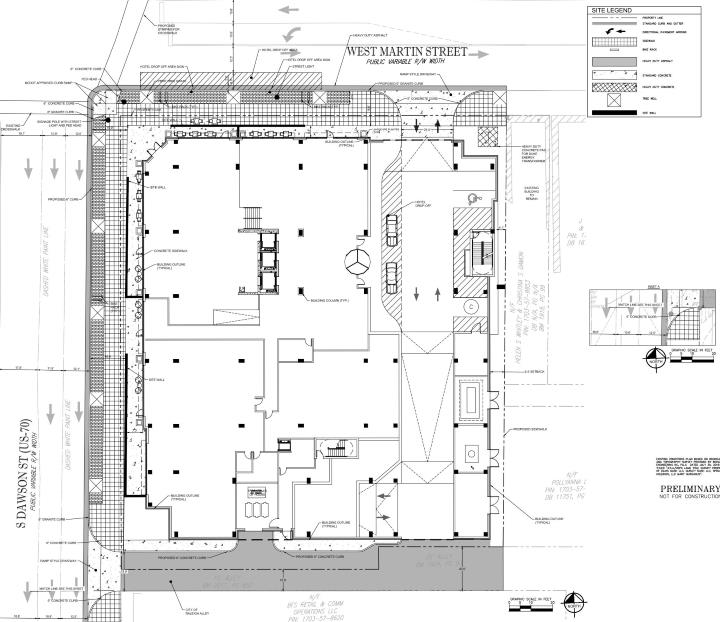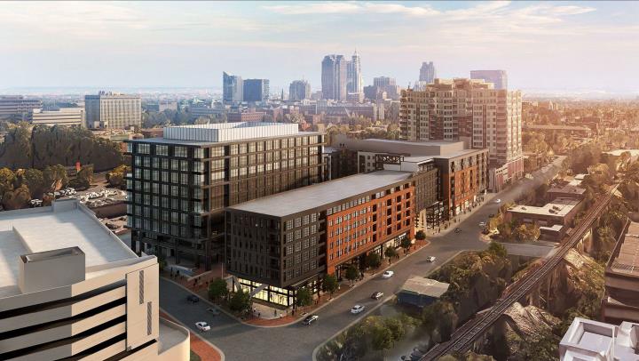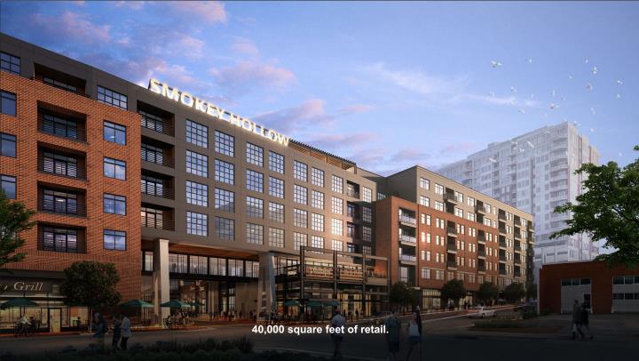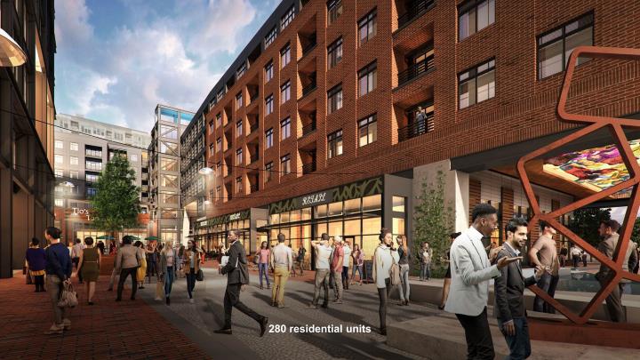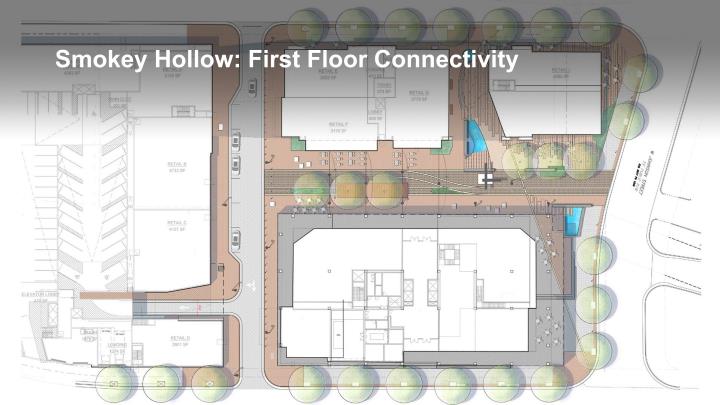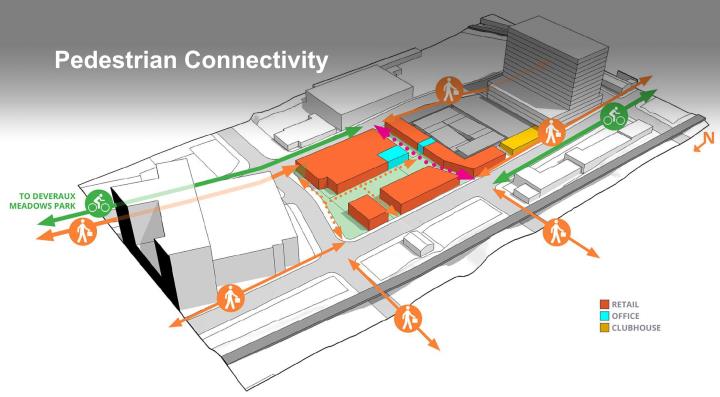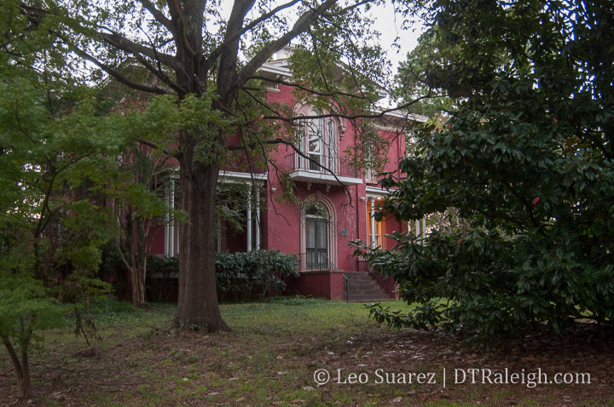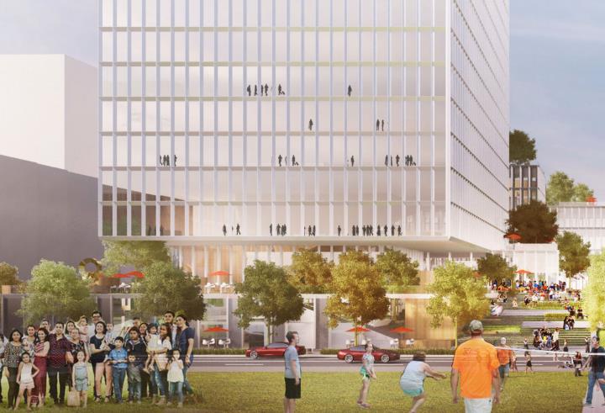
The city has posted the latest version of the master plan for the downtown civic campus. This would involve a significant update to the municipal buildings to the north of Nash Square. Over time, it’s possible that the existing buildings will all be demolished and up to 20-story towers for city workers will be built on this block.
Jump into the plan (pdf doc) here on the city’s website.
The Avery C. Upchurch block, or municipal block as I’m calling it, consists of the former Raleigh Police Headquarters building, the Raleigh municipal building (RMB) currently in use, and a 3-story parking deck. The police HQ is currently vacant and we’ve outgrown the RMB to the point where extensive maintenance is needed in the next few years.
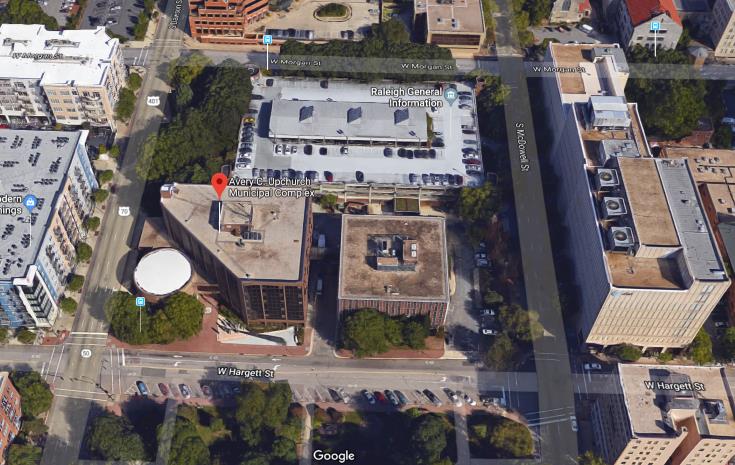
From the executive summary in the master plan:
The future Raleigh Civic Campus will be a mixed-use, walkable destination consisting of a New City Hall with public-facing government functions, expanded municipal departmental space, and pedestrian-connected public spaces. Other land uses may be arranged around the campus, including urban retail, commercial office, housing, and a combination of below-grade and structured parking. The total potential of the Civic Campus is approximately 2.2 million gross square feet, excluding underground parking and services. The full build-out of the campus is dependent upon the execution of several capital projects over three phases and employing a suite of delivery methods, including City-owned and managed development, private capital-led development, and potentially a collaborative public-private partnership.
The full implementation of the campus will take place over 3 phases, generally broken down into these projects:
- Phase 1 – The East Building: Demolish the Police HQ and build a 20-story office tower for approximately 1,400 staff, public-facing functions, and Council Chambers, as well as potential ground floor retail.
- Phase 2 – The West Building: Demolish the RMB and tentatively plan for an up to 20-story office tower, the twin to the East Building. A public plaza between the two towers will tie the two sites together.
- Phase 3 – Mixed-Use Development: Demolish the municipal parking deck and allow for up to 20-story private development.
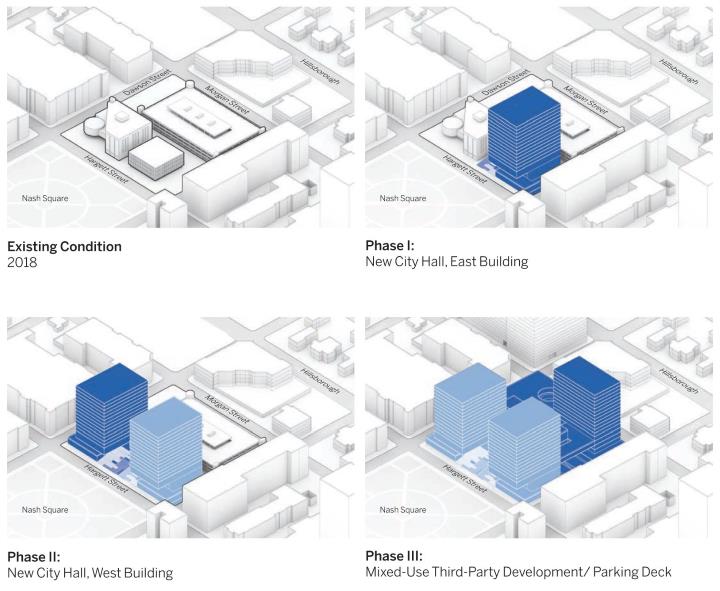
The additional space on this campus will be for current workers who are spread across downtown as well as new hires in the future. The civic campus aims to consolidate offices and bring together departments as a way to make the campus more secure and more customer-friendly in a cost-conscious manner.
The master plan lays out the costs of doing nothing and just maintaining buildings and the difference is in the tens of millions of dollars. See page 18 for more details.
As each department continues to grow, accommodation of the City’s expanding workforce in an organized and fiscally responsible manner will become increasingly difficult. City staff has conservatively estimated the need to invest more than $245 Million (in today’s dollars) over the next 30 years just to maintain the status quo.
The master plan really focuses on delivering the needs of the city for the next 30-40 years between these two towers, the East Building, and West Building. (Phases 1 and 2) Mixed-use development through collaboration with a private developer for phase 3 isn’t quite set in stone, which makes sense. It’s a good opportunity to provide something that’s needed on the northern end of the block such as housing or hospitality but those needs haven’t been identified just yet.
There’s plenty of opportunities to build as the entire block is zoned DX-20-SH, or downtown mixed-use with a 20-story height limit, shopfront design. This is significantly mroe dense than what we have today.
With a much larger presence here on the municipal block, the civic campus becomes a destination and should help connect downtown districts. This is touched on more in the master plan where the design team has thought about connecting it along the east-west streets of Morgan and Hargett from the Warehouse District to Fayetteville Street. Nash Square should not feel isolated from the campus but rather become an extension.
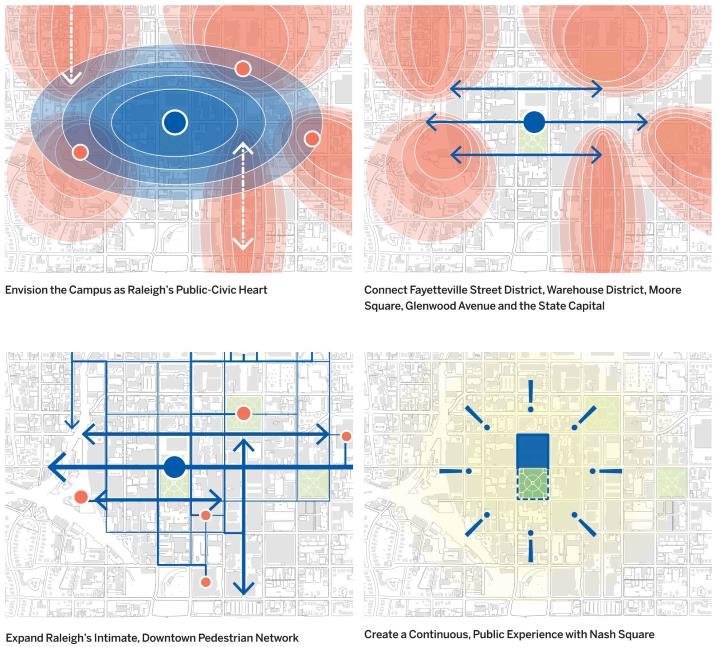
This makes pedestrians number one along Hargett Street and the public plaza must emphasize that. Taking cues from the 2015 Downtown Plan, this vision supports Hargett Street having an attractive and livelier streetscape.
The master plan continues with details about a central gathering space and plaza within the site and possible uses for the mixed-use portion on the northern half. The examples from other cities are helpful in visualizing what is possible so I encourage readers to check it out.
I’m very happy with what’s in this master plan and feel it’s got all the right elements put together for this area. In my opinion, some points really need to be hammered home once the city gets into the details. I would want to really emphasize the need to make the municipal buildings along Hargett welcoming and engaged with the sidewalk rather than being stale, public buildings.
The SECU tower is a good example of how a modern tower can engage the sidewalk, provide outdoor spaces for gathering and mix it with retail. (if they had any so I have to pretend) The county’s justice center seems to have missed the mark with their monolithic presence along Martin Street and their foreboding main entrance along Salisbury. (I love the art deco look from afar though)
I’d love to see Hargett Street get the “City Plaza” treatment. Between the East and West buildings and Nash Square, let’s create an even street separated with bollards (trees?) where pedestrians and vehicles are on an equal plane. Transparency through the ground-floor of these sites all the way to Nash Square might just give you that park-like feeling even if you’re a block away.
Retail spaces along Hargett should be plentiful since there is only space on one side. I’d like to see the city take a less traditional approach to it also. For example, businesses may not be clamoring for space here right away so as spaces are empty, pop-up concepts should be welcomed. That approach can help new businesses kickstart themselves and down the road, move on to a more established home nearby or elsewhere in Raleigh.
With phase 3 being so far out, it’s probably best to comment on that piece down the road. This project will be fun to watch and I’m hoping for something that Raleigh can be proud of.
