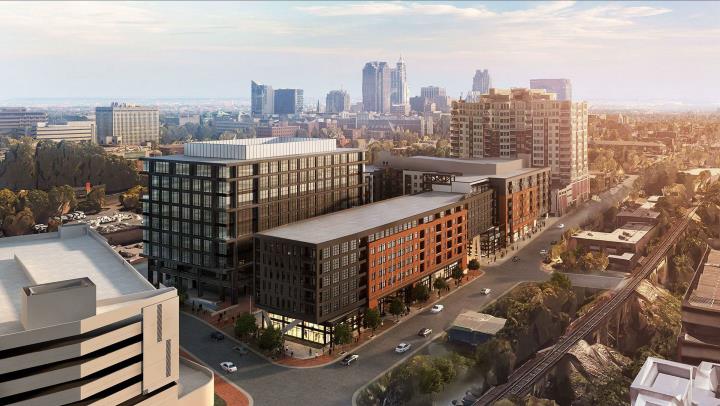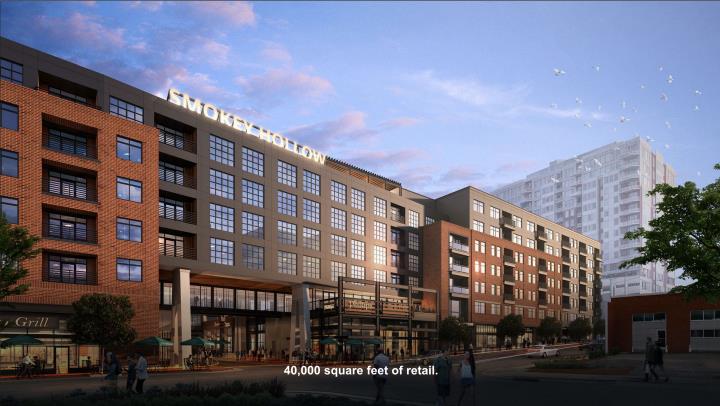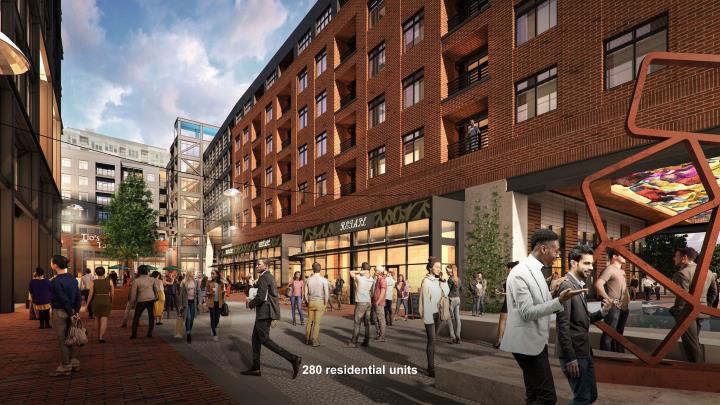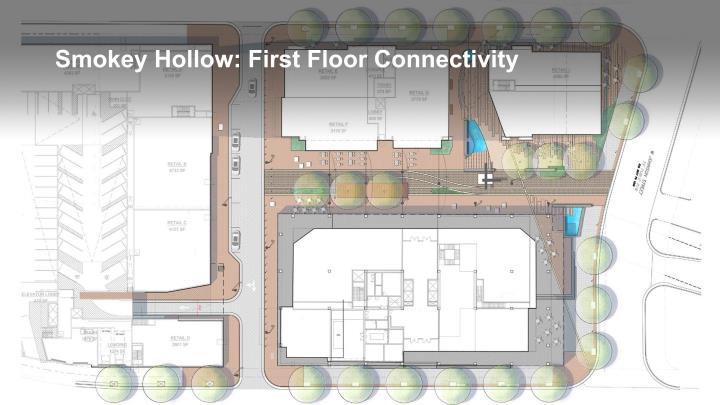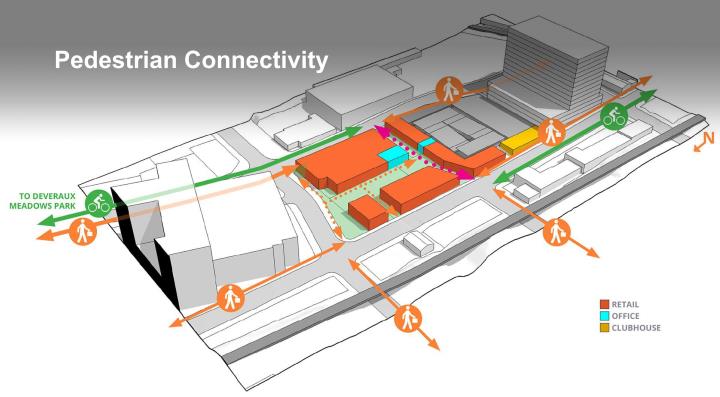Rendering of Smokey Hollow Phase 2. Click for larger.
While the community actively watches the first phase of Smokey Hollow rise out of the ground along Peace Street, plans for more buildings have been submitted. Phase 2 will contain additional buildings along West and Harrington Streets with residential and office components.
The highlights:
- 280 Residential units
- 225,000 sq. ft. of office space
- 40,000 sq. ft. of ground floor retail
The rendering above shows the key pieces of the second phase of the three-phase project for the area. With phase 1 (currently under construction) delivering the anchor, a Publix grocery store, phase 2 brings more community and placemaking around it with an office tower, more retail spaces, and overall just a more interesting place to be.
It looks like West Street will become a residential street with the addition of a five-story building. The new building will stretch from the West at North tower all the way to the new Johnson Street intersection. Retail spaces will be mixed along West with even more along a new private drive that goes through the development.
The “intersection” of Tucker and West will have a private drive that cuts through to Harrington as well as pedestrian-only plaza towards Johnson. Here, more retail and outdoor spaces will be made to create a sense of place. The renderings below will help to visualize the concept.
Rendering of Smokey Hollow Phase 2, West Street at Tucker St. Click for larger.
Rendering of Smokey Hollow Phase 2, Retail along the “interior”. Click for larger.
Rendering of Smokey Hollow Phase 2, Retail along the “interior”. Click for larger.
All of this should drastically improve the sidewalk experience in the area. West and Harrington will become two key urban streets, something we’ve discussed before, and Smokey Hollow basically becomes the northern gateway to downtown Raleigh. In the future, as a BRT line goes through this area, the flow of people through it will become more obvious.
Rendering of Smokey Hollow Phase 2. Click for larger.
Tightening the fabric between Smokey Hollow and the rest of Glenwood South would really make the area lively and I’m hoping that the office tower does very well. More workers could really bring more streetlife to the daytime hours here and give Glenwood South that 24-7 feel. Mix in the future Devereux Meadow park north of Peace and the area should really take off!
More to come on this one for sure!
Comments
Comments are disabled here. That's because we're all hanging out on the DTRaleigh Community, an online forum for passionate fans of the Oak City.

