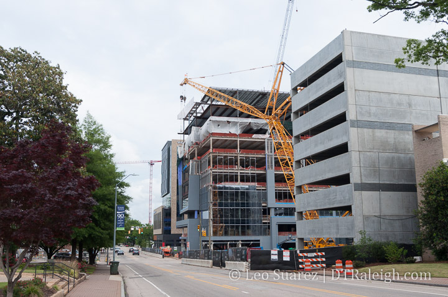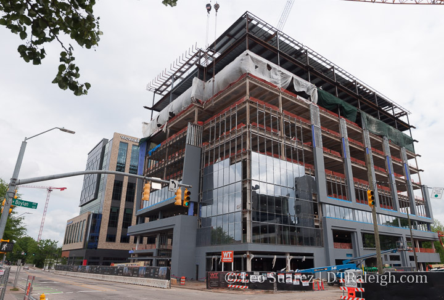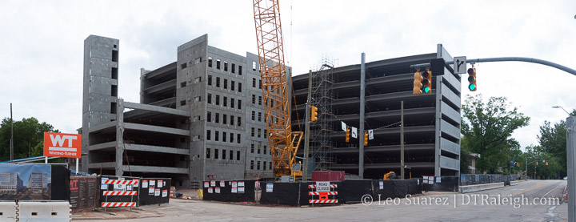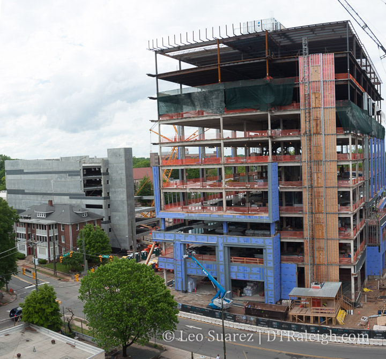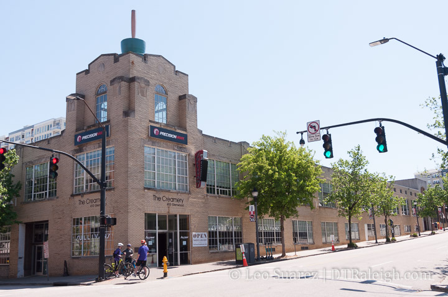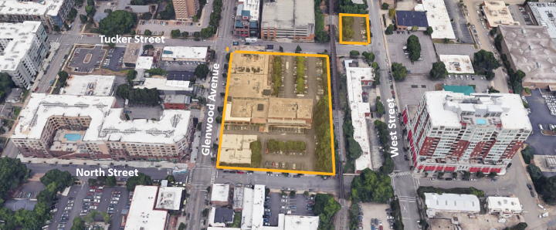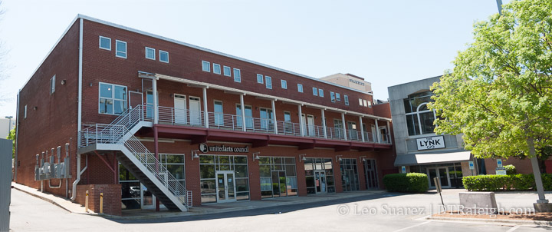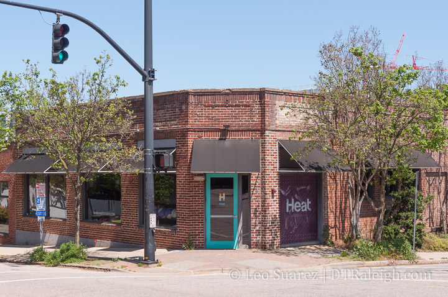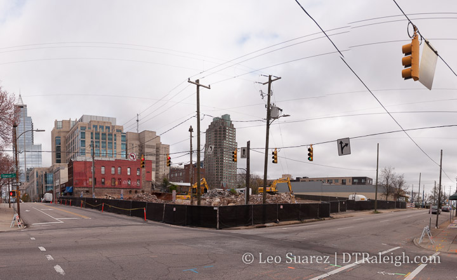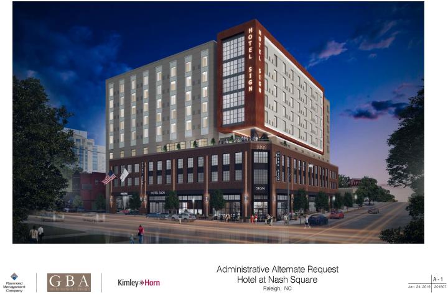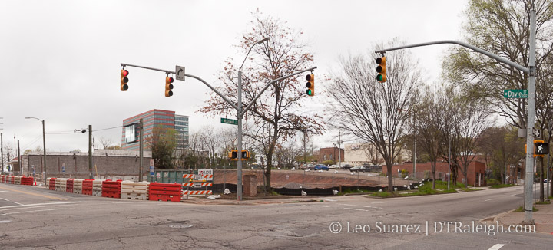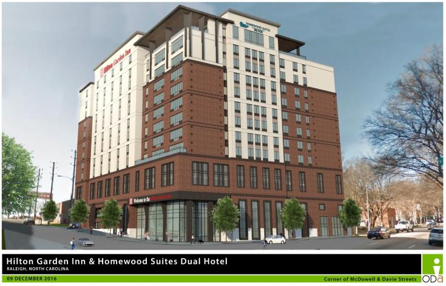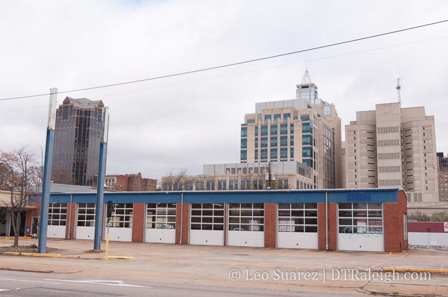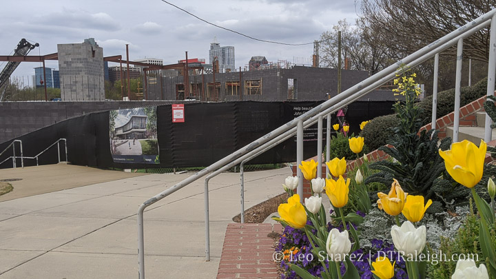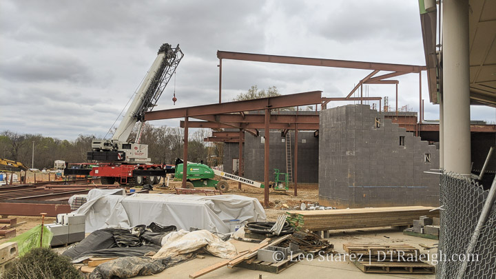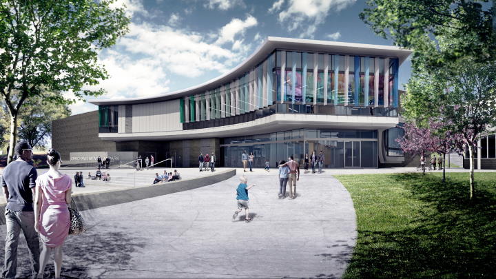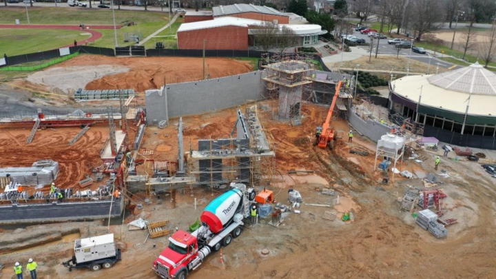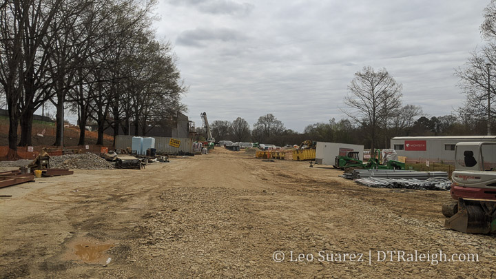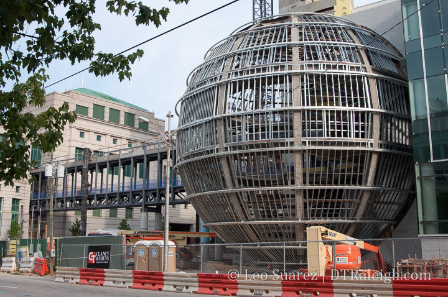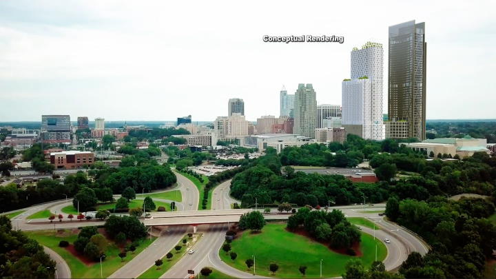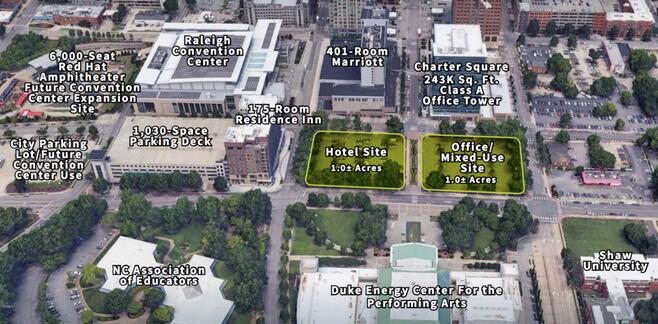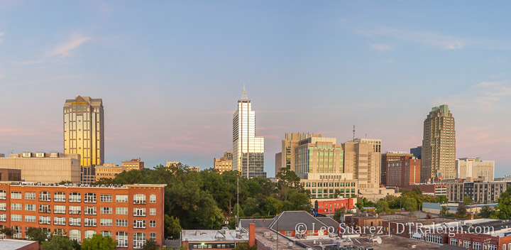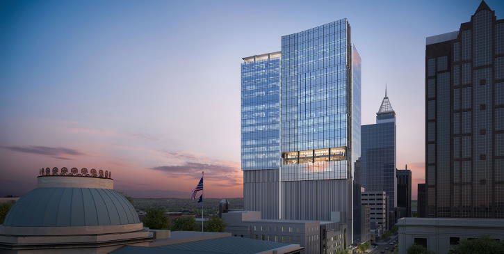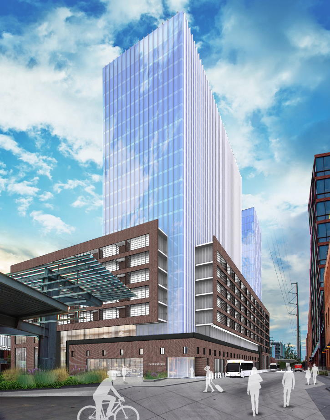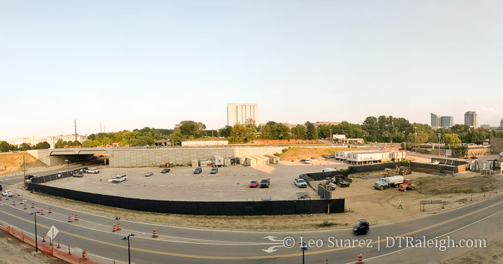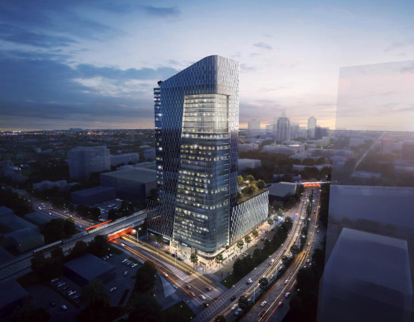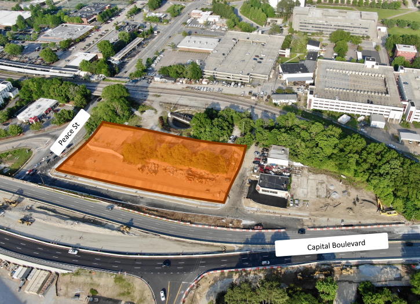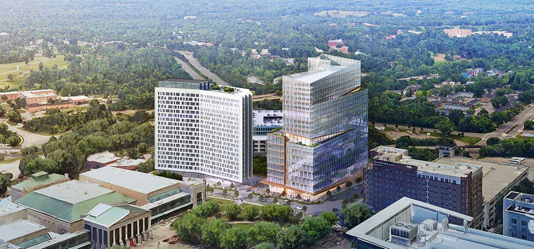
In March of this year, Dominion Realty Partners and the North Carolina Association of Educators (NCAE) announced a major deal. The NCAE would sell their land at the corner of Salisbury and South Streets and plans for mixed-use development are now underway.
The 4.9 acre parcel is zoned for up to 20-stories and it looks like the plans will maximize on that. The current offices here of the NCAE are one-story with suburban-style parking around it. The new development would greatly intensify the site and add a variety of uses. The new plans would include:
- A 20-Story Mixed-Use Tower – 175,000 SF of Commercial Office & Retail Space
- A second 20-Story Multifamily Tower – 270 Luxury Apartments
- A 6-Story, 150-Room Hotel
- A 4-Story Building for Workforce Housing
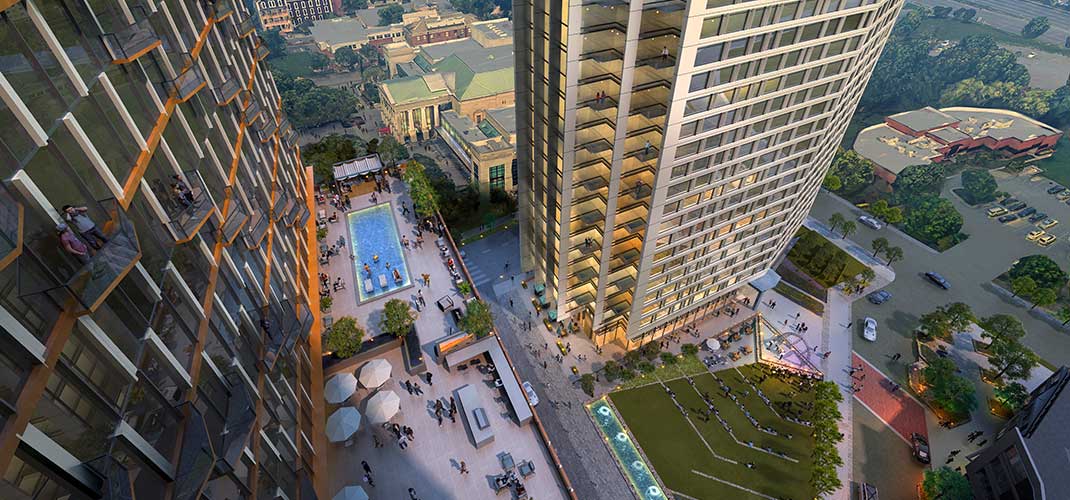
The architects, JDavis Architects, have more on the project:
We’re thrilled to lead the design on the recently announced project named Salisbury Square. The site has historically been the home of the NC Association of Educators and is adjacent to the Duke Energy Center for the Performing Arts.
Plans call for a 20-story mixed-use tower, a 20-story multifamily tower, a 6-story, 150-room hotel and a 4-story building for workforce housing with an attached parking deck. The mixed-use tower will feature 242 upscale apartments on top of 175,000 square feet of commercial office and retail space. The residential tower will feature 270 luxury apartments complete with a rooftop pool.
Finally, plans also include 63 workforce housing units wrapping around a shared parking structure. These units will feature below-market rates and will be reserved for lower-income tenants. In the middle of the development will be the NCAE park, which will provide green space between the towers and structures. The park will be dedicated to the legacy and history of NCAE. Construction is expected to begin in the fourth quarter of this year.
Salisbury Square – JDavis Architects – link
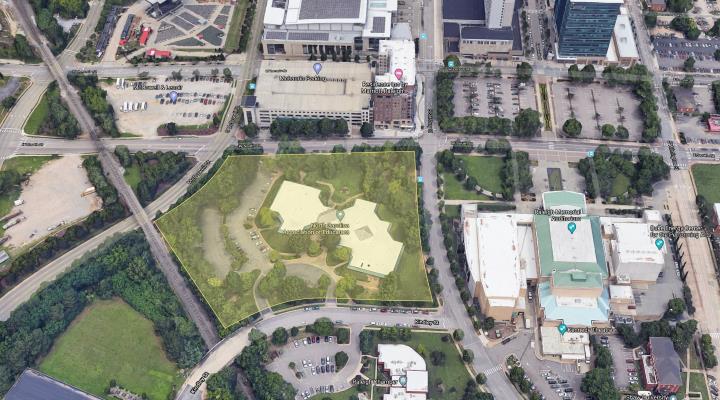
A lot has certainly taken place since the announcement in March with regards to the COVID pandemic but if planners behind this one can stick to it, the developments here would add so much for the southern end of downtown including Fayetteville Street.
Plans are being tossed around the Planning Commission to also consider an extension of Kindley Street. The street to the south of the property currently dead ends but perhaps connecting it to MLK Jr Blvd could be beneficial.
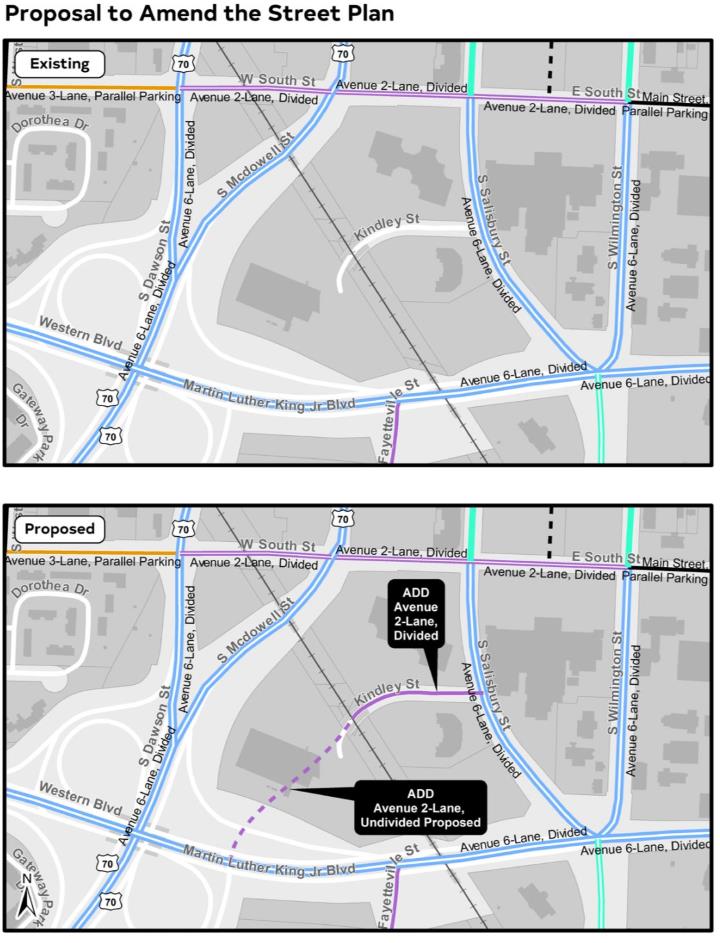
Comprehensive Plan Amendment CP-12-19 Kindley Street – link
This is such a good location for some density as Bus Rapid Transit routes are planned nearby and it’s an easy walk to so much that nearby areas like Fayetteville Street have to offer. The new R-Line route is also a block away so connectivity is high.
Still, you can’t help but lower expectations a bit due to the uncertainty around 2020 so far. The announcement did say the development would be rolled out over multiple phases but, as always, I’ll stay positive and hope the team delivers on this one.

