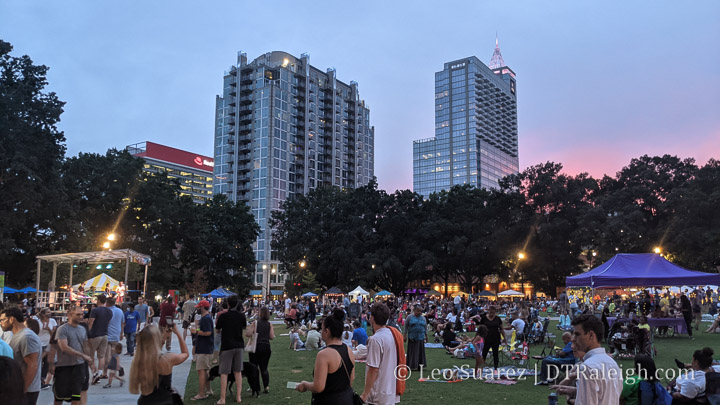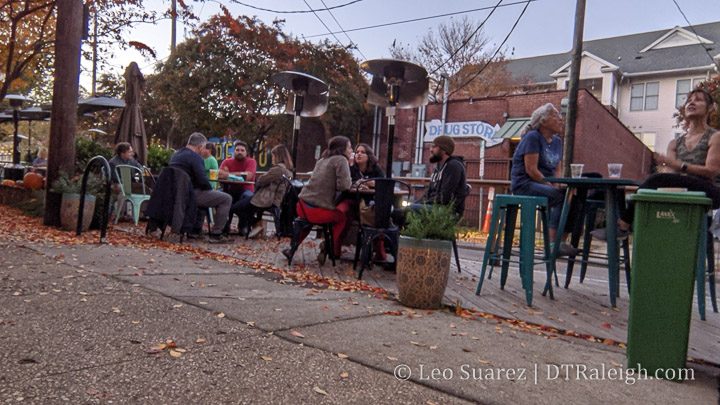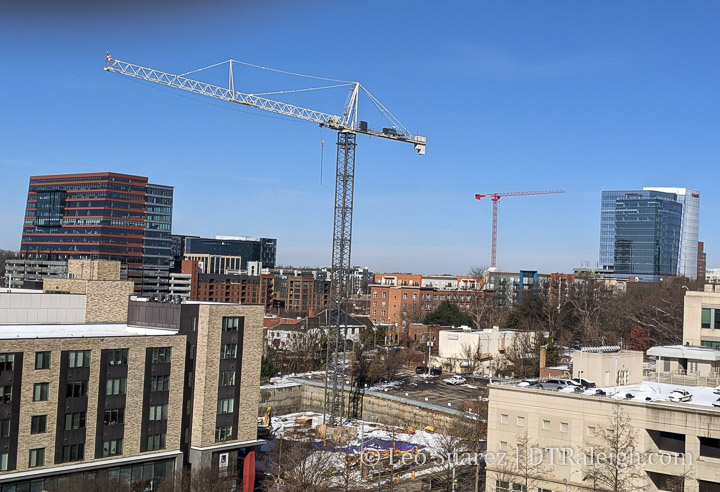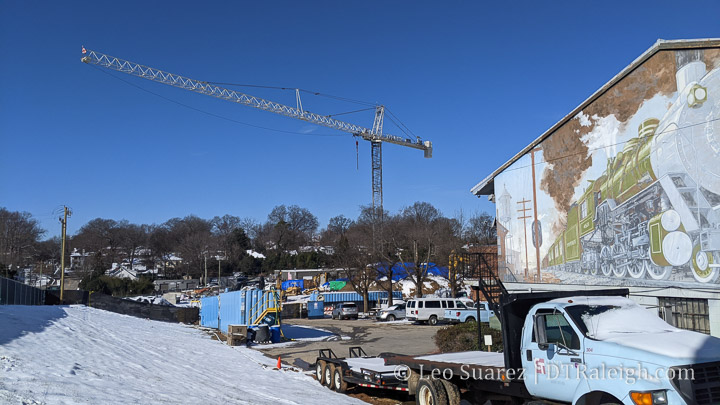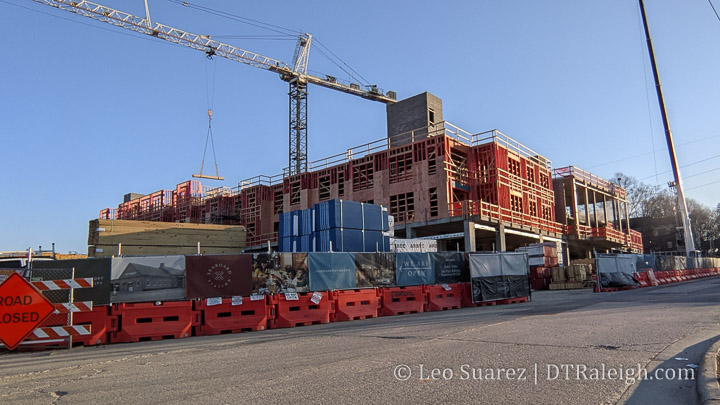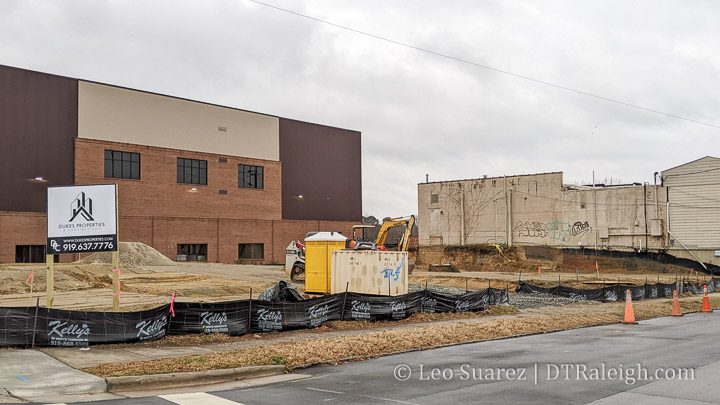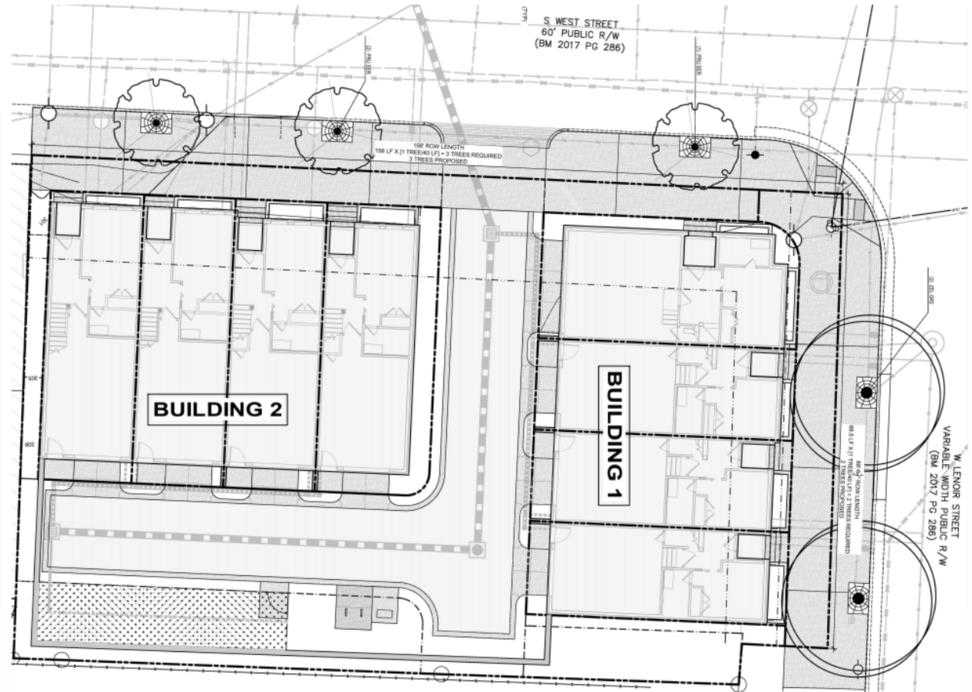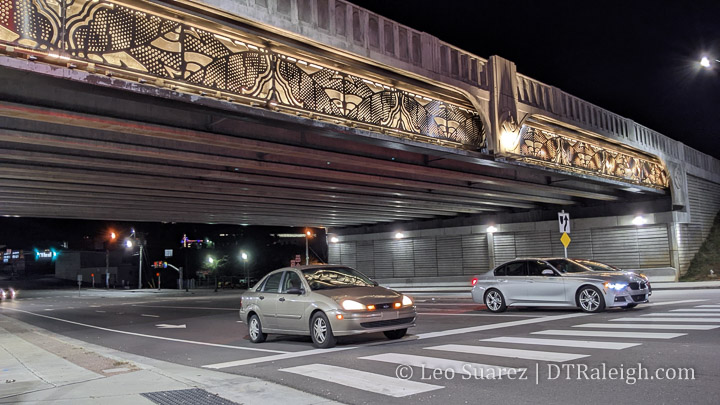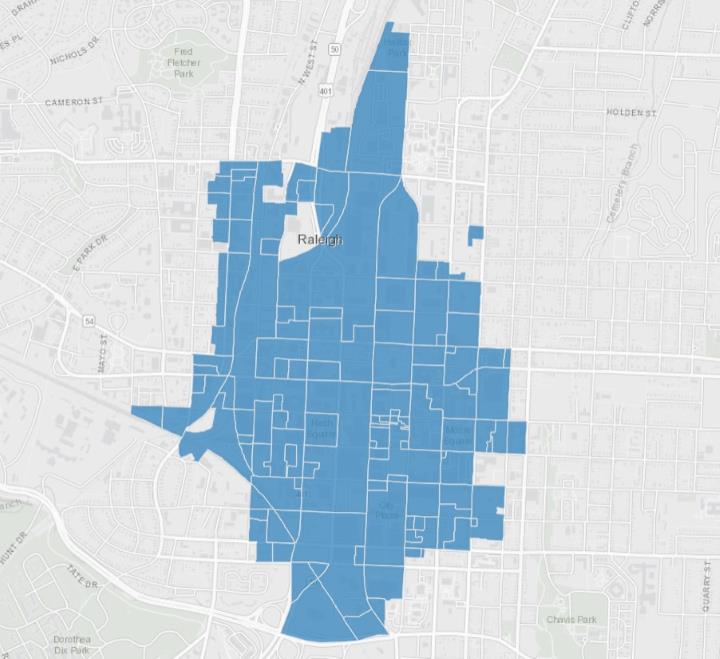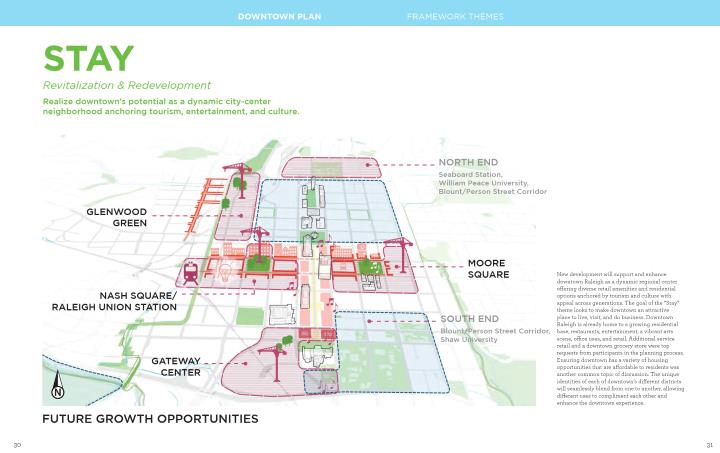
I’m kind of piggybacking off a post from two weeks ago but either way, I decided to dive deeper into Seaboard Station this week. There’s a lot of moving parts there with a project under construction as well as plans making their way through the approval process for more development. Consider this post a quick catch up and overview of the northern side of Downtown Raleigh.
As always, we’re following Seaboard Station in-depth on the Community, thread is here, so lurk as much as you want but all are welcome to join the conversation.
For me, it’s got to start with a map and I’ve doctored up one such map that I think will help show where we’re at here.
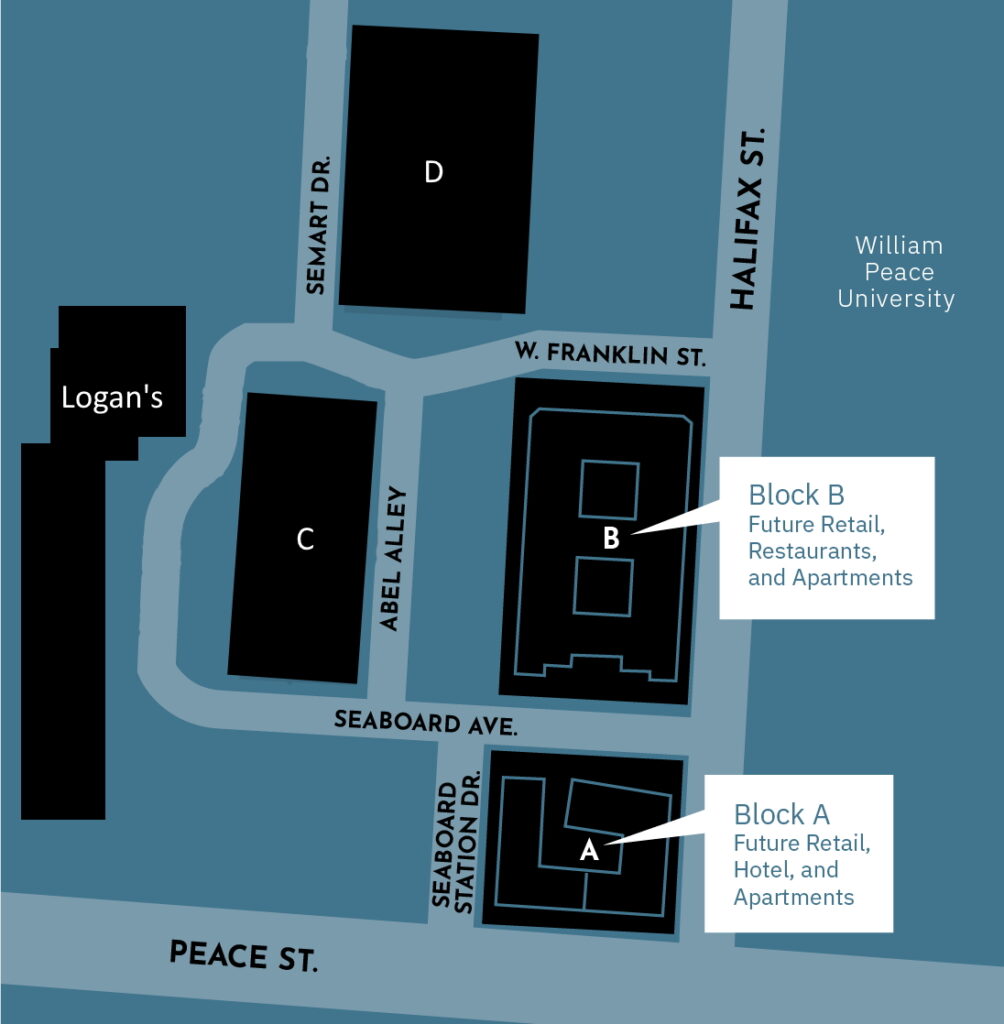
It’s also important to list out what we’re talking about as well as what we are NOT talking about. The map above, modified from the Seaboard Station website itself, shows five key components as to the future development of Seaboard Station. Let’s put a chart together.
| Location | What’s There Now | Future Plans |
| Block A | Former Sunflower’s location has been demolished. Empty lot today | Hotel, Apartments, Retail |
| Block B | Currently under construction | Hotel, Apartments, Retail |
| Block C | Restaurants and Retail including Galatea, Night Kitchen, and Marigold Parlour | Hotel, Apartments, Retail |
| Block D | Restaurants and Retail including Ace Hardware, O2 Fitness, and Peace China | None |
| Logan’s | Logan’s Garden Shop | Rezoning request in progress |
As of this writing, these are the only properties we’re talking about. What’s NOT included is the single-story retail strip with shops like Mon Macaron, Hunky Dory, and Sola Salon as well as the Shell gas Station that faces Peace Street. There are also some smaller buildings and lots that are either owned by others or next door William Peace University. There are no plans for those properties as of this writing.
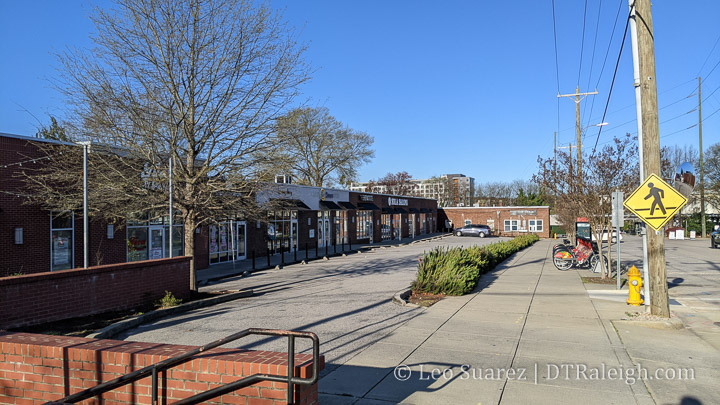
Block A
Block A kind of started things off in 2018 after the sale of Seaboard Station from nearby William Peace University to a developer. Plans included a hotel and apartments, which the website still states is the case. Construction hasn’t started on that however as the pandemic of 2020 made new development take a pause. What was a more solid bet, and still is, was housing which made Block B, with plans for only apartments, more attractive.
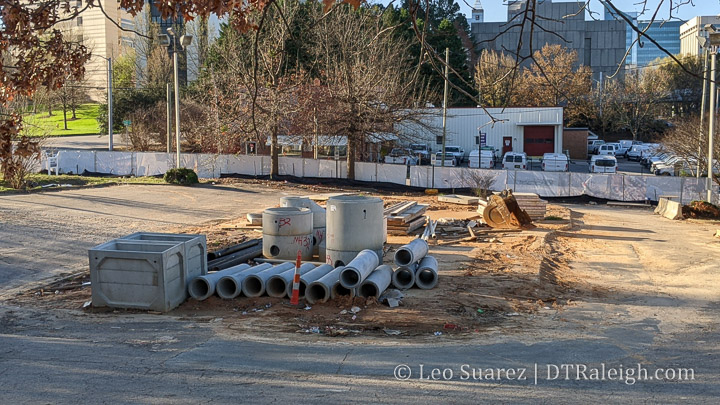
I’m speculating here but that seems to be what’s happening now. The former location of Sunflower’s was demolished and Block A is basically a storage yard for nearby construction.
Block B
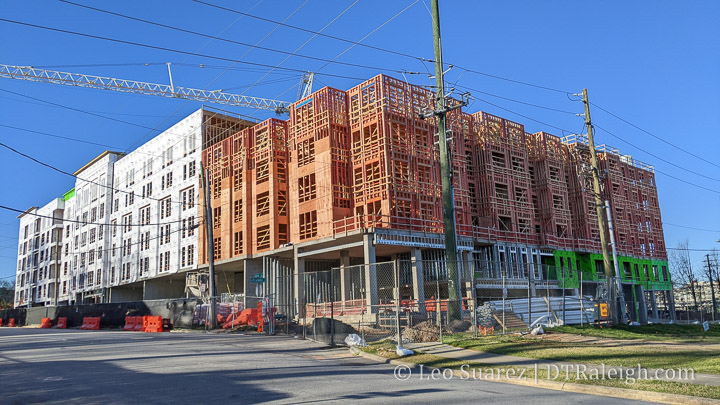
Block B is close to topping out. About 300 apartments with ground-floor retail should open later this year. This is the first development of the new era of Seaboard Station. The units on the east side looking at the university should have a nice view.
Block C and Block D
Block C and D are still in the planning phases. I got nothing on Block D as the attention has mostly gone to the other areas.
Site plans have been submitted (see ASR-0033-2021, pdf link) to the city for Block C showing another apartment over retail building with around 220 units. However, there is still active retail on this block. I’m hoping that spaces in Block B are offered and time is given to the local businesses to move over.
Logan’s Garden Shop
Logan’s has hit the news recently with an announcement of moving their business in the future. This is a “years from now” announcement and no changes will take place soon. However, in the background, the developer has filed for a rezoning. (see Z-5-22, pdf link) The current zoning has a seven-story heigh limit and the owners want to increase that to 20.
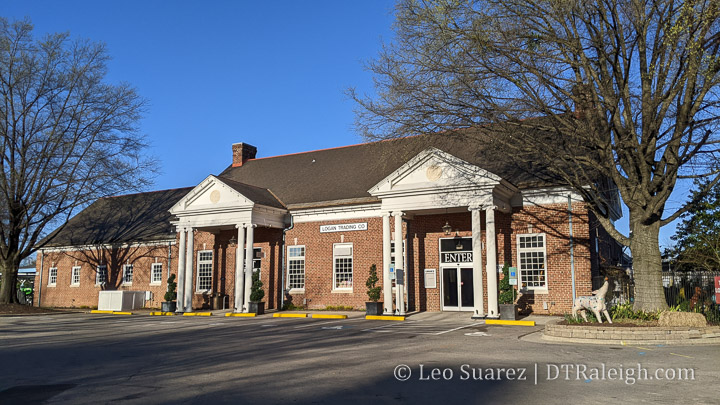
The local controversy here is the train depot building that once served the Seaboard rail line. The new development suggests the replacement of this building. However, no site plans have been submitted as the rezoning really dictates what can be built here or not. It’s my understanding that the building has no historic status and therefore can be demolished today, rezoning approval or not.
At the same time though, the building is in great shape from what I can see and would be a nice touch to an area that will mostly feature “by-the-book” 5-over-1 generic buildings.
The Logan’s property is mostly surface lots around the station including the train canopy and yards that currently serve the garden shop. New development would be a significant boost to the area. Building massings, such as the one below, are being worked on but no definitive plans have been put out there.

I tend to take the contrarian route on most “historic preservation” issues. I say we give them all the height allowances with the stipulation that the station must be preserved. At the same time, if hundreds more residential units or office spaces are built at the expense of the station then I won’t cry over that. I see no way Downtown Raleigh loses here.
Seaboard Station, a glorified shopping center really, is going through an urban transition. The residential units are welcome, especially at a time when there’s a housing crunch in Raleigh, and I can’t think of any better way to make urban retail work then to stack hundreds of residents on top and around you. That’s really what the downtown Raleigh of the future looks like to me.
You can also insert a lengthy argument about putting tall buildings around future transit lines here which I’ll save for another day.
Seaboard Station is on the path for more people spaces with less car spaces. I think this future Seaboard is going to look great.

