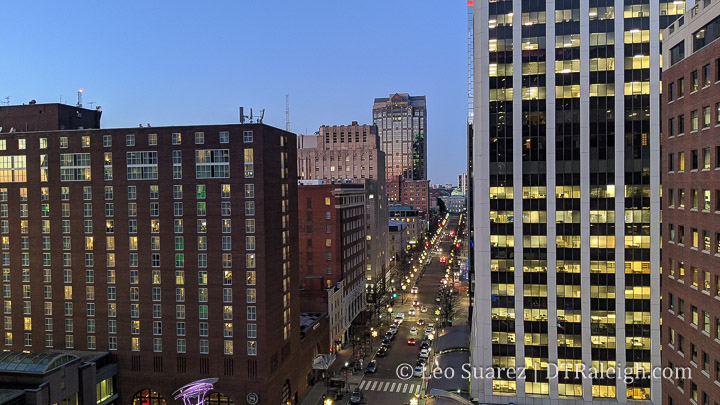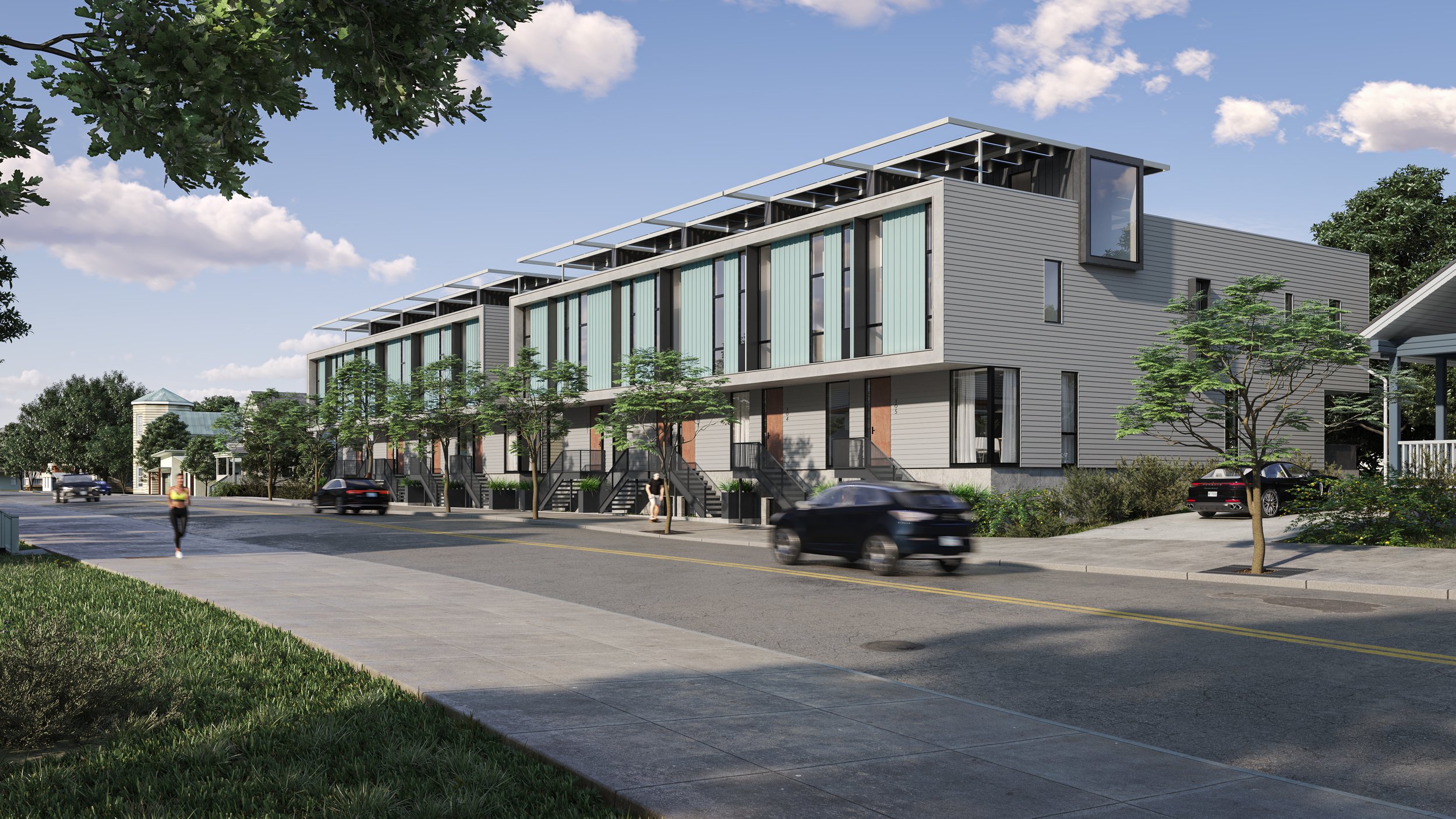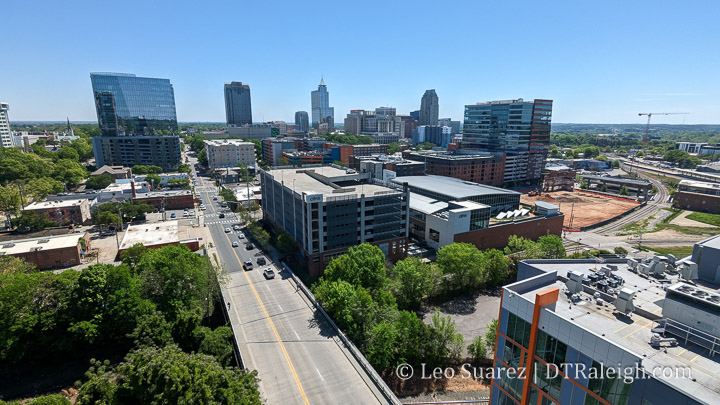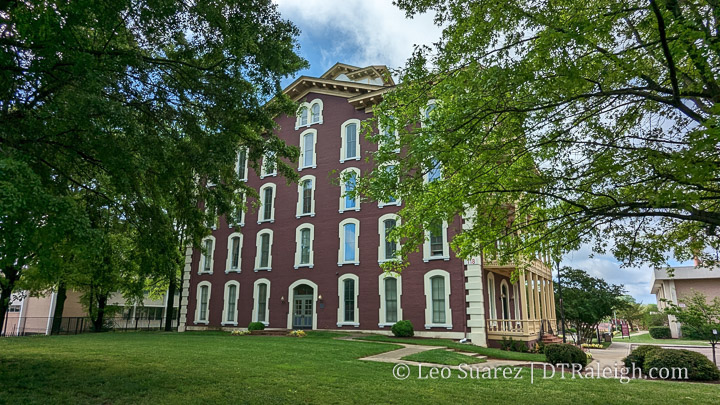Moore Square is a such a vital part of the downtown Raleigh fabric. I love the space here as it truly feels like a space for all and you can see people from all different walks of life. The square organically caters to residents who want some open space, visitors who want to linger around the city, and events, planned or unplanned, in the various sections around this park-like square.
Continue reading →Category / Featured
October 2023, What’s Going On at DTRaleigh HQ

Just the other day, I bought tickets to an event in January and noticed the year value on the date was 2024. “The year is almost over?” I said out loud and everyone around me agreed that things are just flying by.
I haven’t been posting on the blog as frequently lately as I have plenty of things going on in that thing called, “real life.” It’s all positive actually and I’m thankful that I’ve been able to balance work, family, social, and volunteering in somewhat harmony throughout this year that I wanted to share what is going on behind the scenes.
Continue reading →Omni Hotel for Site 2 Announced
It’s all going according to plan.
Straight out of the 2015 Downtown Plan, the southern end of Fayetteville Street, currently being used as surface parking and owned by the city, was to be kept for a major “catalytic” project. In 2015, it was envisioned that a major hotel to serve the convention center and a large corporate relocation would set up on the two sites. Fayetteville Street would then be extended down the middle.
Continue reading →The City’s Latest Plan for Downtown Raleigh Hopes to Invigorate Fayetteville Street and More

[Quick note, most of the photos here were taken on a weekday morning. I was trying to beat the heat plus it’s been a busy summer for me. I mention this because I typically try and get photos with people in it as that is more interesting than the opposite but sometimes you can’t help when inspiration strikes, am I right?]
Announced back in July of this year, the Downtown Raleigh Alliance (DRA) and the city have partnered with a few consultants to create a plan for Downtown as the last few years have seen unanticipated changes. The largest of those being the uptick in remote and hybrid work and how downtown businesses were reliant on a certain number of workers coming to the office and frequenting them for lunch and goods. It is also a great time for a new plan as the previous downtown plan was implemented in 2015 and plenty of policies and recommendations from that one have already been put in place.
Continue reading →Idyle Bringing Ten Net-Zero Energy Homes to Bloodworth Street

Above is an artist’s rendering of a new project, already under construction, at the corner of Bloodworth and Cabarrus Streets. The Raleigh Architecture Company has designed ten homes here and the sales website claims that they are net-zero energy homes.
Continue reading →Mapping the New Bern TOD, NCODs, and HODs, Oh my!
I’m getting so bad at blog post titles these days. I really do apologize for that one.
What I am getting better at is working with maps and data. It’s still a work in-progress but I wanted to put out this map, shown above, related to the currently proposed New Bern Station Area Plan. You can jump into this topic over at the city’s website as well as this post from Jan 2023.
Continue reading →2023 Q1 Report Says It’s Time to move Downtown

OK. It doesn’t say that exactly but after seeing the tweet below, I couldn’t help but take a second look at the Downtown Raleigh Alliance 2023 Q1 report and count up those residential numbers.
Continue reading →A Walk Around Shaw University

There’s a big rezoning case that’s now being discussed at council. Basically, a majority of Shaw University’s campus is up for an increase in height, if approved. There has been a lot of public comment on this one, from residents and alumni, with concerns. In short, the university is sitting on very valuable land and with the ability to build taller, they can explore options to expand or even partner with developers to lease land for new development.
Continue reading →