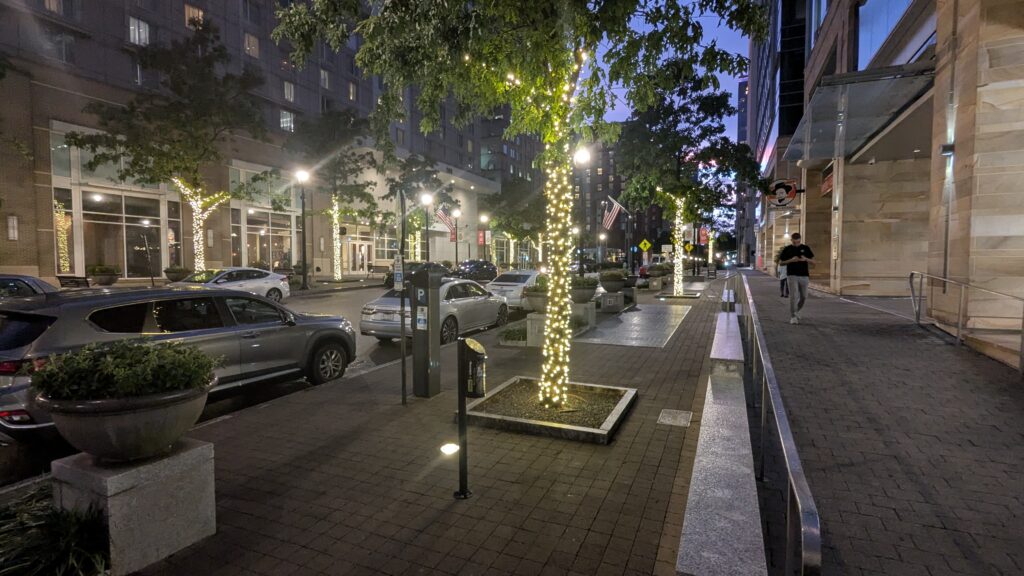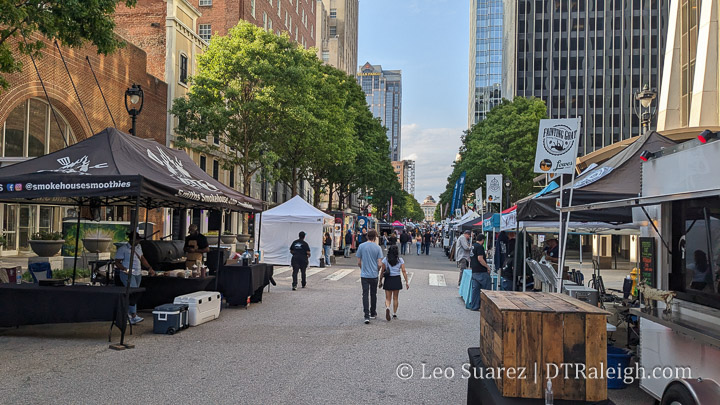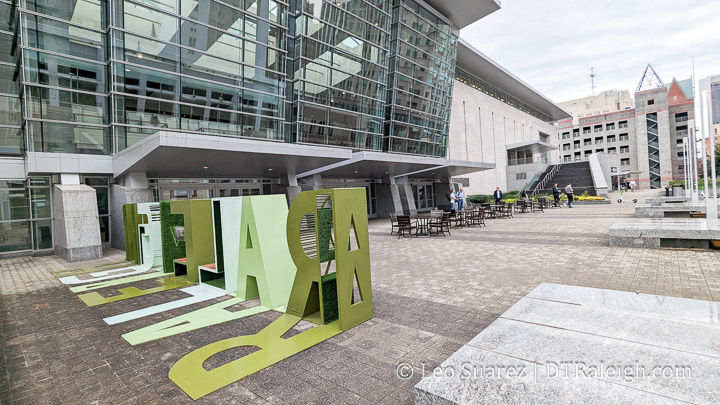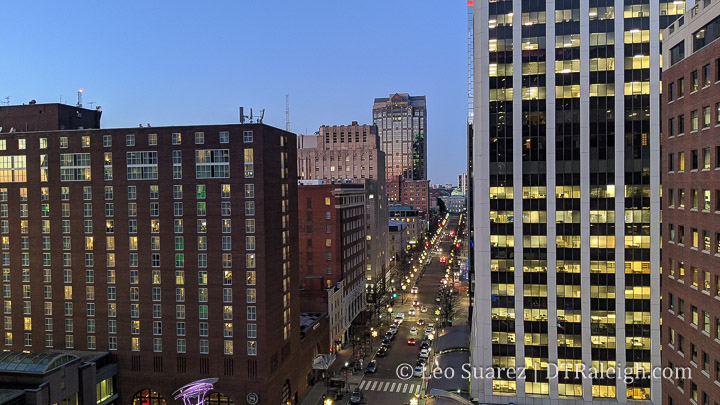
Have you seen the new lights on Fayetteville Street? All the trees, 88 of them, have been wrapped with white lights and they are lit each night, from Lenoir to Morgan Street. It’s a nice touch, adding some vibrancy to a kind of dull and gray streetscape. There’s more improvements on the way for the street which should elevate the area in order to really cement it as a key place to be when in downtown.



