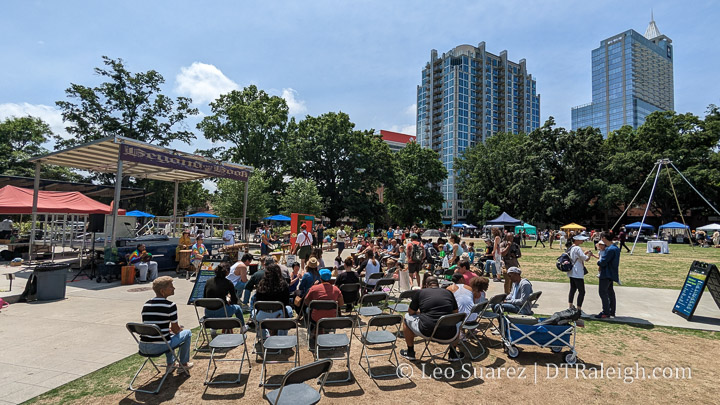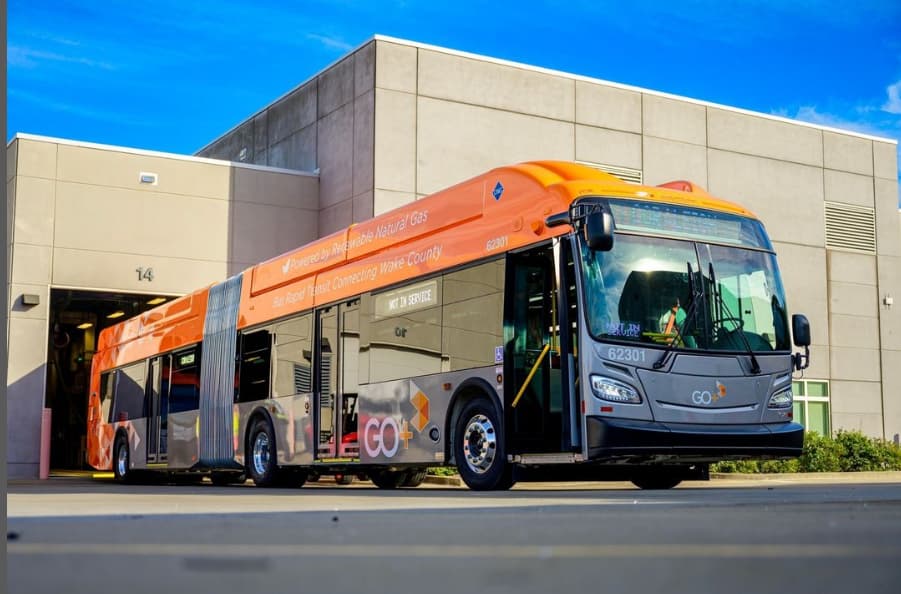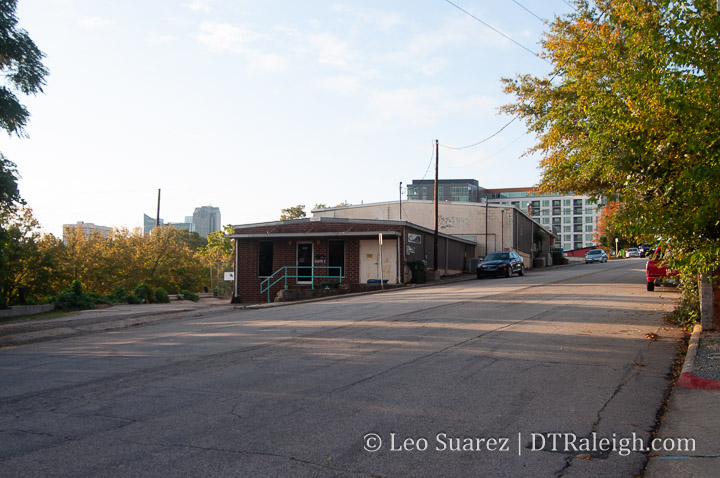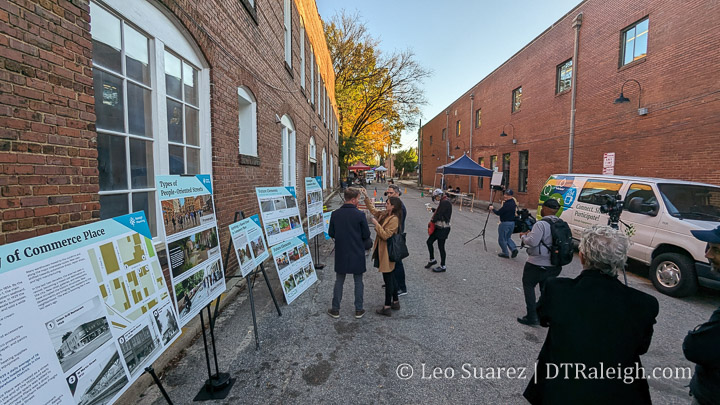Embedded above (direct link here) is the video from the June 4, 2024 Raleigh City Council meeting where the latest updates and discussion took place related to the Transit-Oriented Development (TOD) rezoning case for the New Bern Avenue corridor. We’ve been following this for awhile now and the rezoning case here, which sets to change the zoning for over 700 properties on or near the upcoming Bus Rapid Transit line for New Bern Avenue, is being worked on in phases. I wanted to share my notes and provide a summary of the latest.
Feel free to dive right into the video above, as it opens with a nice summary, and check out these resources on the city’s website:
Continue reading →



