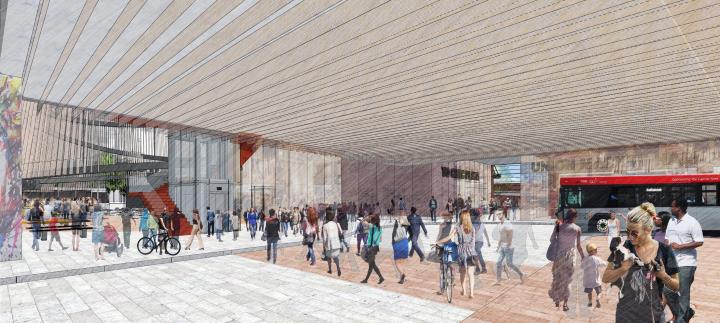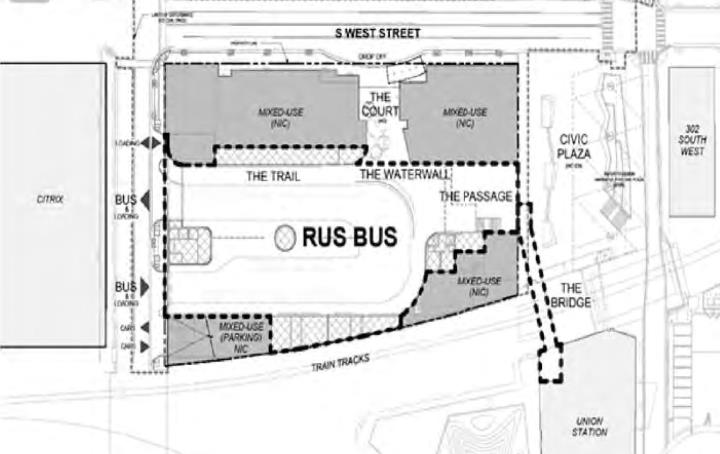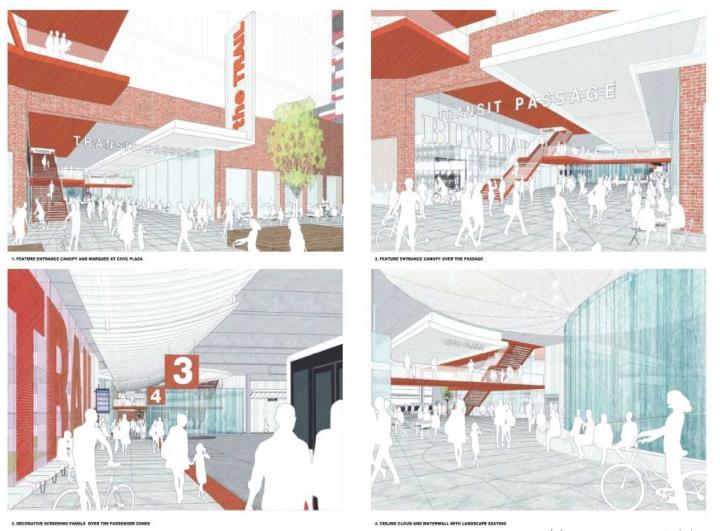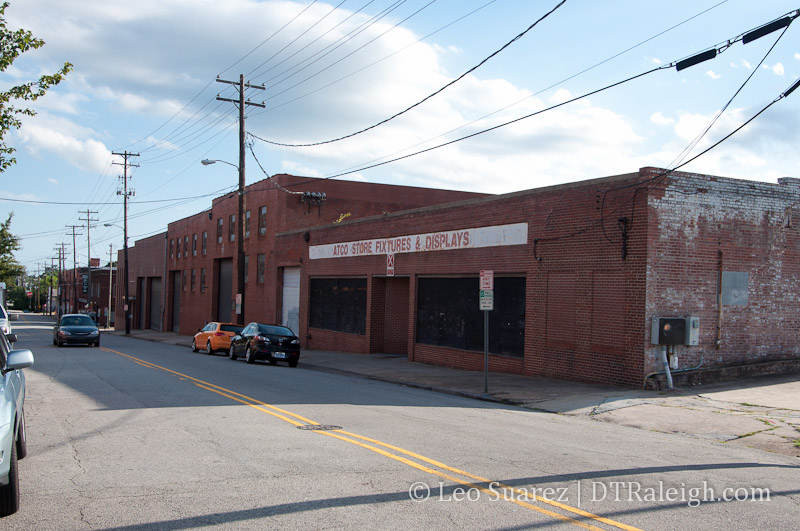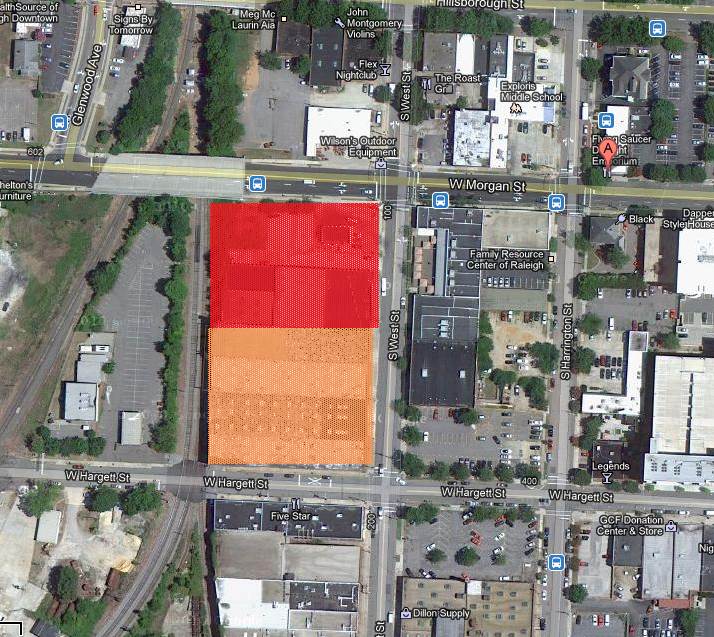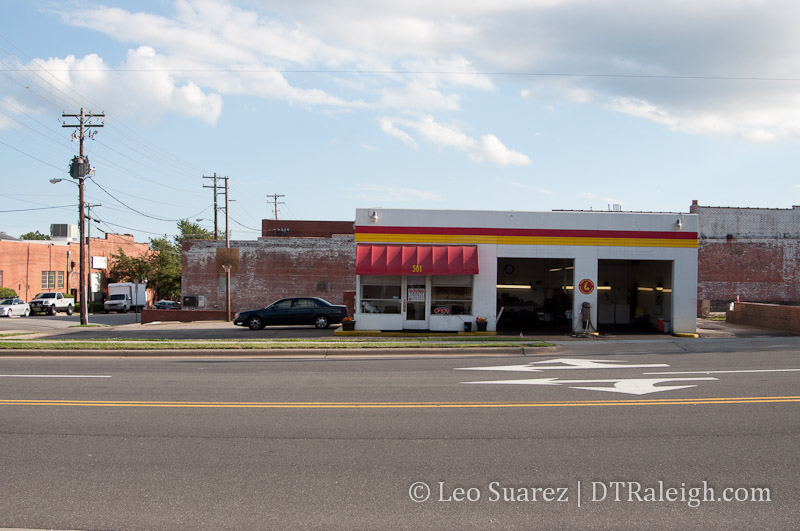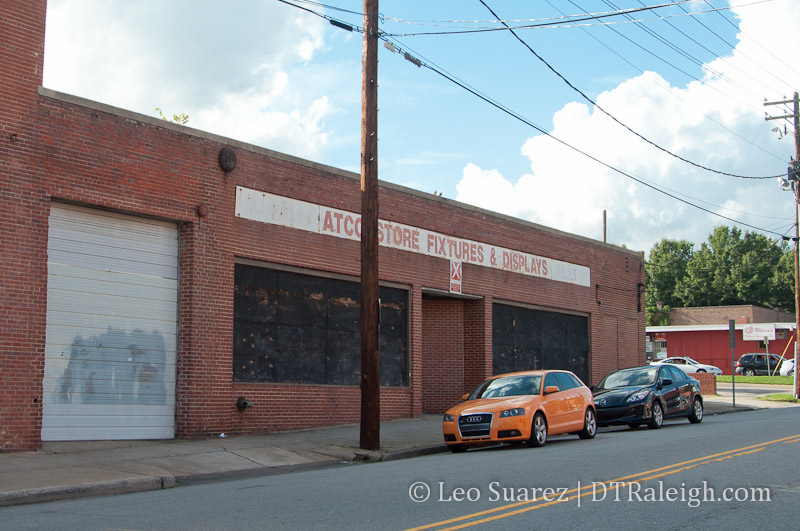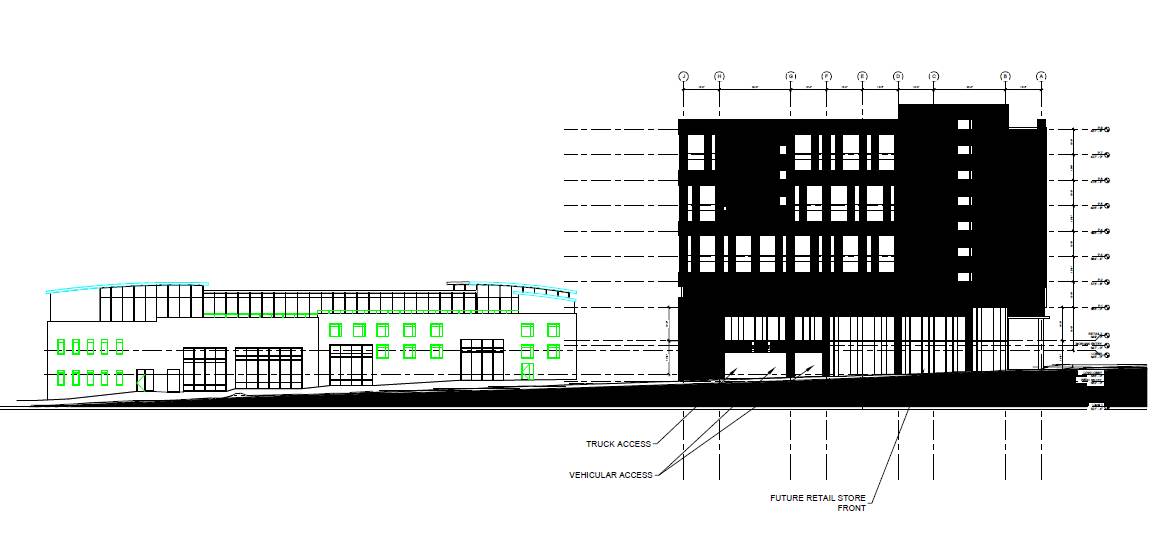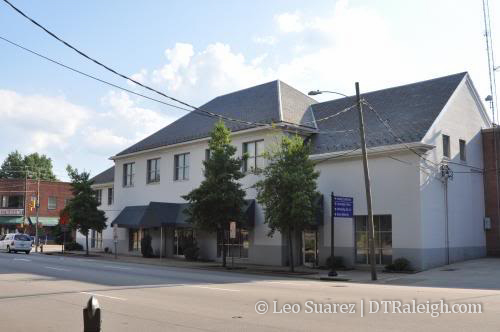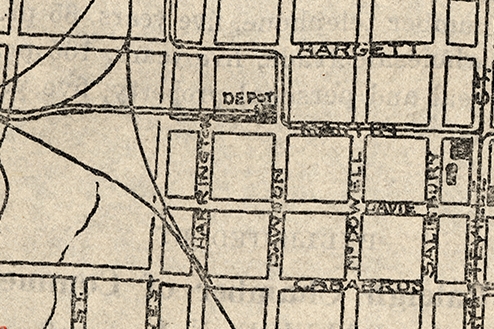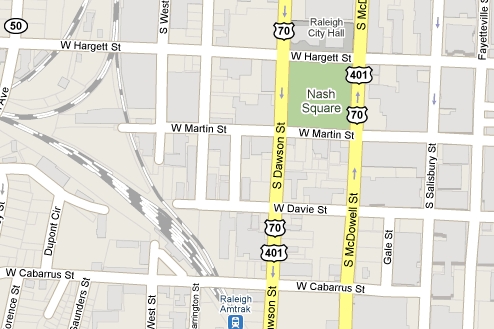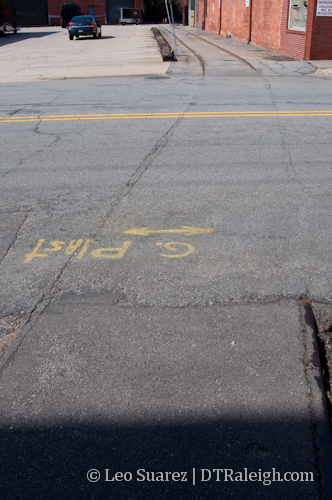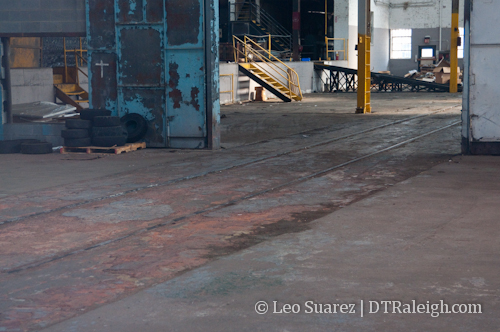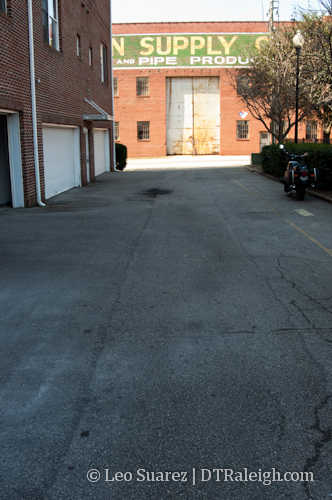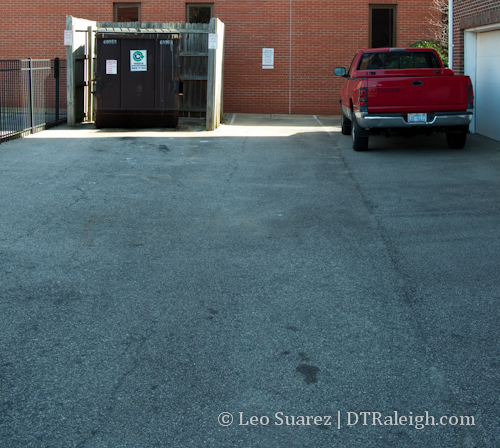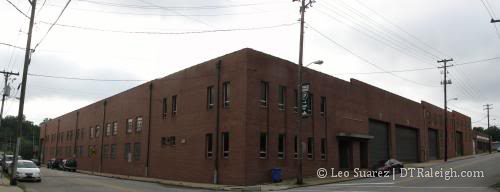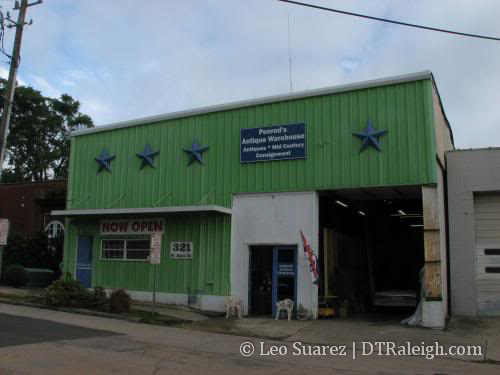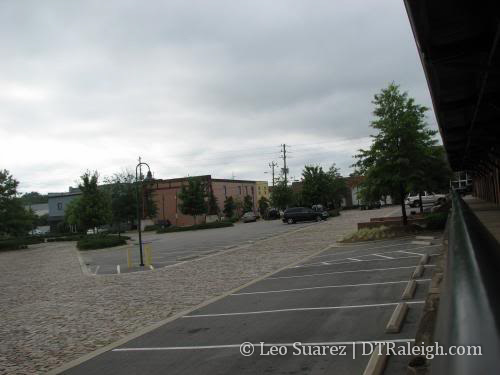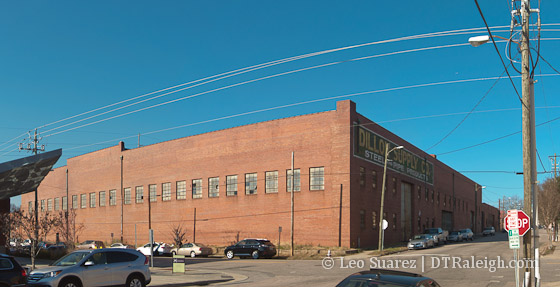
There’s a nice cluster of rezoning requests at the city right now that could bring new development to where there is currently none or very little existing activity. The RalCon commenters have been all over it recently so I wanted to bring it up top for more exposure.
Rezoning requests don’t sound exciting but it does fuel the rumor mill. While I enjoy speculation at a “for entertainment purposes only” approach I think we should lay out what’s on the table and what the comprehensive plan says about these areas.
To date, none of the requests discussed here have been approved or denied. They have only been submitted.
301 Hillsborough Street and 320 W. Morgan Street
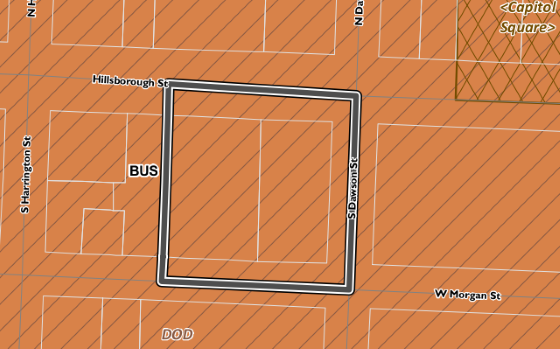
Case number Z-038-14 has been discussed on the blog before. It’s the site of the parking lot used by Campbell Law school along Dawson Street between Morgan and Hillsborough Street. If you need a refesher, we talked about it back in October of 2014.
The request is for a DX-20-SH. In short, that means Downtown Mixed Use zoning with a 20 story max height and a shopfront frontage.
The latest update on this rezoning request is that there are some big projects being discussed behind closed doors. The N&O writes:
The city government has been entertaining at least two “substantial and serious offers” from private developers for the 1.2-acre property. Now the city has moved to apply a new set of development rules to the land, potentially clearing the way for a private construction project.
*Raleigh files to allow 20-story buildings at 301 Hillsborough St.
On the opposite side of the coin, there are a group of residents that are against the rezoning. The Central CAC has voted against this rezoning in a recent meeting. The article also states that The Dawson residents are against the rezoning and instead want the height to be capped at 7 stories instead of 20.
The last piece of this story that I’ll share is what the comprehensive plan says about this area. Here are quotes from it that seem relevant.
Reinforce the William Christmas Plan by encouraging prominent buildings and uses to be developed along axial streets (i.e. Hillsborough, Fayetteville, and New Bern) and the squares. (1, 3, 4, 6)
Highest density development should occur along the axial streets (Hillsborough Street, Fayetteville Street and New Bern Avenue), major streets (as identified by the Street plan), surrounding the squares, and within close proximity to planned transit stations.
327 & 309 Hillsborough Street and 324 & 328 W. Morgan Street
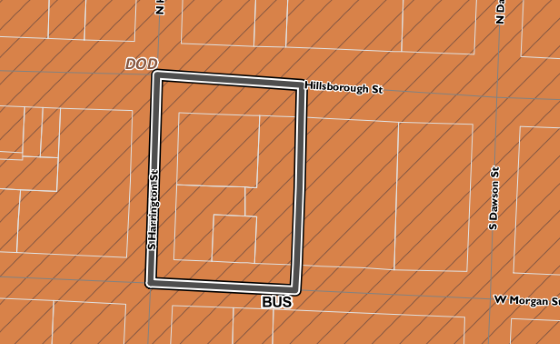
Case Z-39-14 is right next door and is for the same DX-20-SH zoning. This would be the western half of the same block that has 301 Hillsborough mainly along Harrington Street.
This seems like the same story as before. The same height concerns are mentioned by the residents at The Dawson. The same comprehensive plan applies to this lot as does 301 Hillsborough.
603 S. Wilmington Street and 112 & 114 E. Lenoir Street
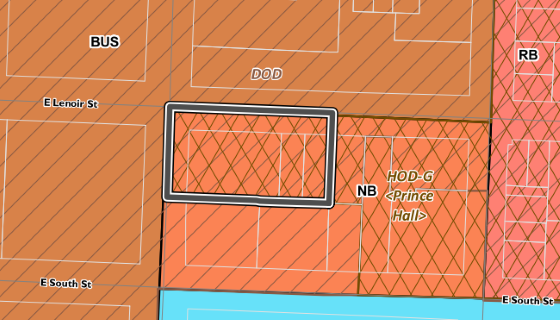
Moving off Hillsborough Street, case Z-42-14, is a request for a DX-12-UG-CU zoning. If you’re following along, that’s downtown mixed-use at 12 story maximum with an urban general frontage, conditional use. An urban general frontage means that while the building is up against the sidewalk, ground floor retail space may or may not be there. It allows for walk up townhomes, an office lobby, or something similar.
The property in question here is where the Baptist Headquarters Building is located next to the McDonald’s facing Wilmington Street. According to the TBJ article, plans for a hotel are in the works and the rezoning would allow it to be as tall as 12 stories.
A hotel developer has submitted plans with the city to rezone a piece of property within the Prince Hall Historic District in downtown Raleigh for a hotel and office building that could stretch as high as 12 stories tall.
*New 12-story hotel proposed for downtown Raleigh
Taking a look at the comprehensive plan, this area seems to have the same density and urban core concepts as the rest of downtown. Close by is the start of an identified transition area, one that steps down towards the nearby neighborhoods.
The image below shows a piece of the map whereby the areas in blue have been identified as transitional. The map is just a guide however and with it being in a historic district I bet this topic gets heated.
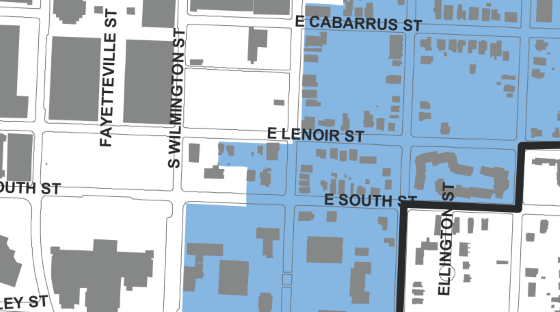
401, 403 & 406 W. Hargett Street, 223 S. West Street, 410 W. Martin Street, & 126, 210 & 218 S. Harrington Street
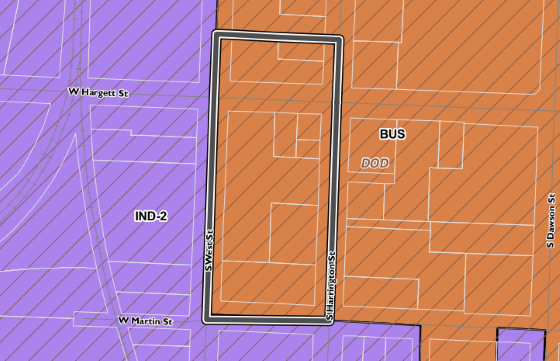
Case Z-1-15 involves quite a few properties in the warehouse district near Union Station. This request is for DX-20-CU, downtown mixed use at 20 stories maximum, conditional use. The grandest building here is the Dillon Supply Warehouse, pictured at the top of this post, which is a real cornerstone of our warehouse district in terms of size and potential.
Just like the other areas mentioned in this post, this area again is identified as needing high-intensity development as it is in the downtown.
The developer here seems to be Kane Realty Corp, the group behind North Hills. If you take a look at the zoning request the “neighborhood” meeting was held up at the North Hills offices with only 4 Raleighites attending.
The writing is on the wall that the city wants this area to be hugely successful due to the upcoming Raleigh Union Station project. (set to break ground in less than 10 weeks) If you attended enough of the Union Station meetings, there is also another component that is seen as hugely needed adjacent to Union Station. Lots of new parking was seen as a huge need here and I wouldn’t be surprised if a big parking deck component is put in this area to accommodate that.
