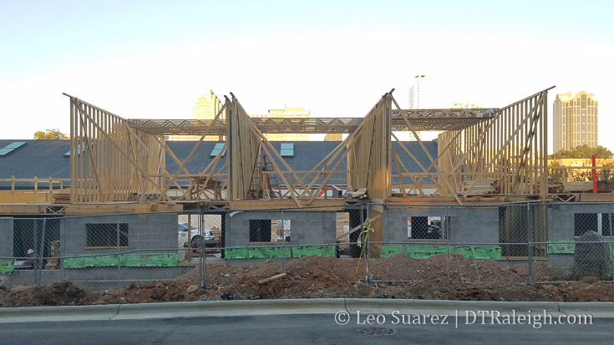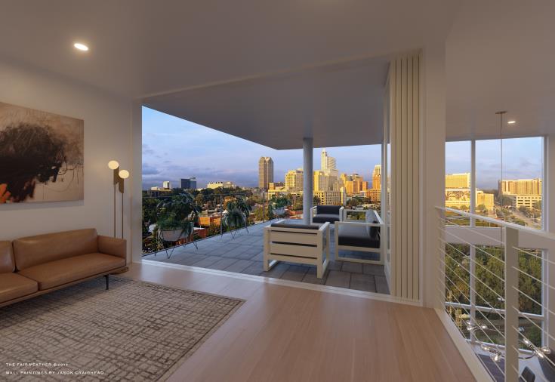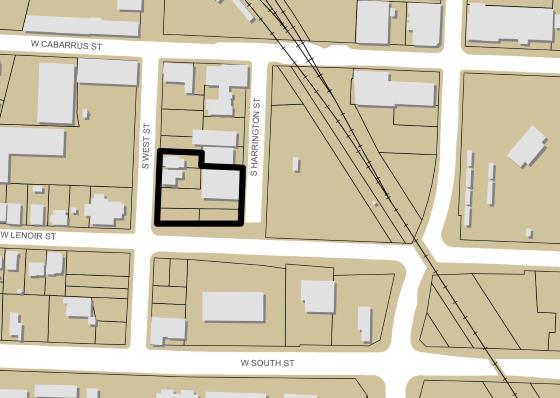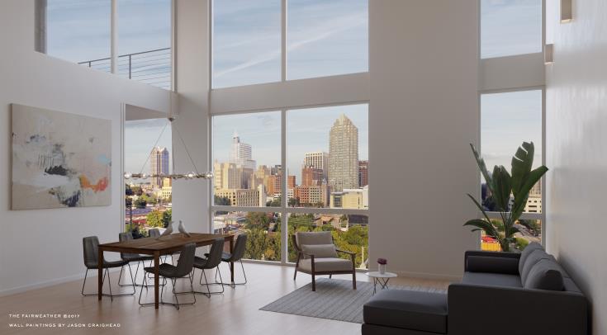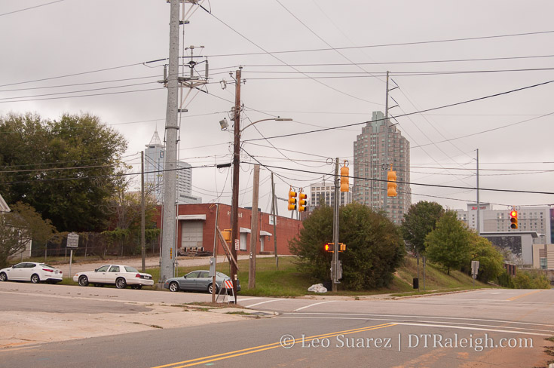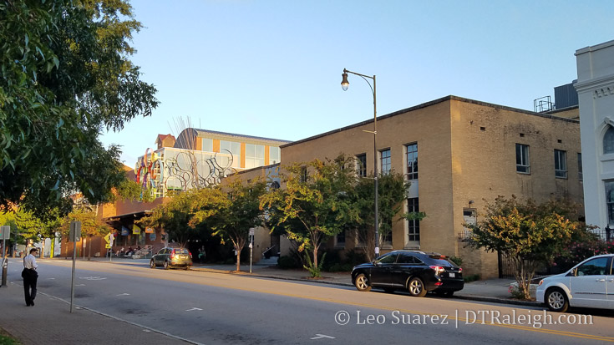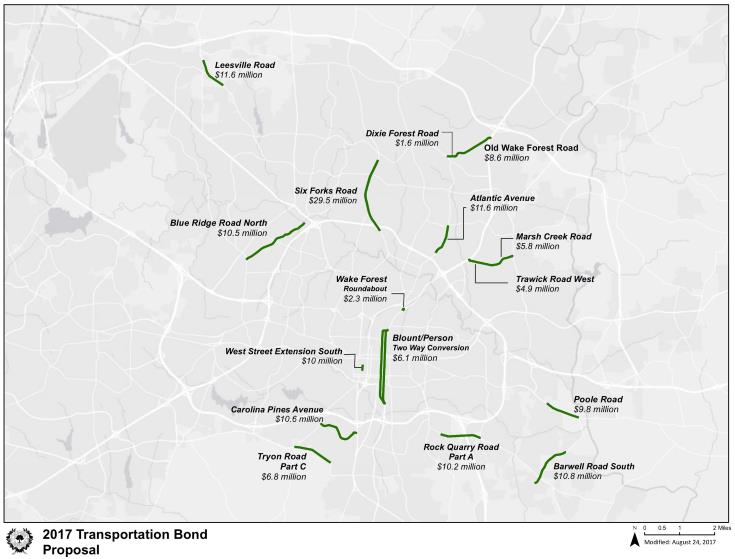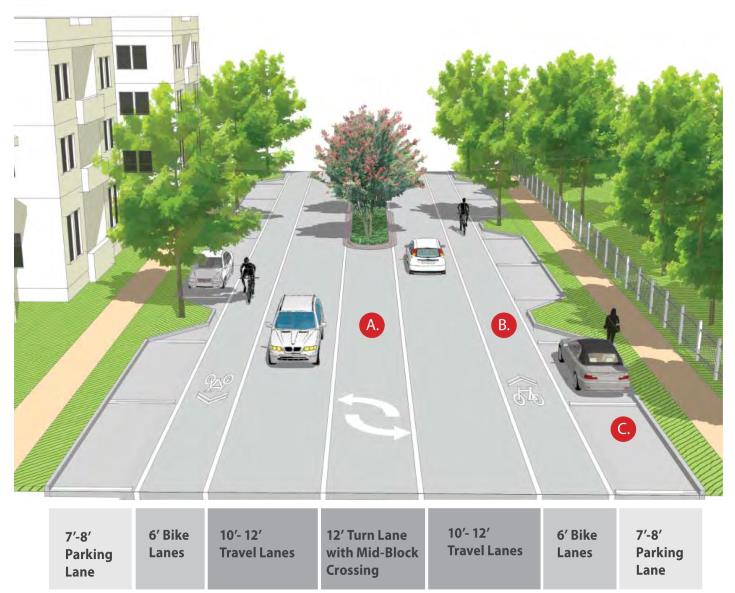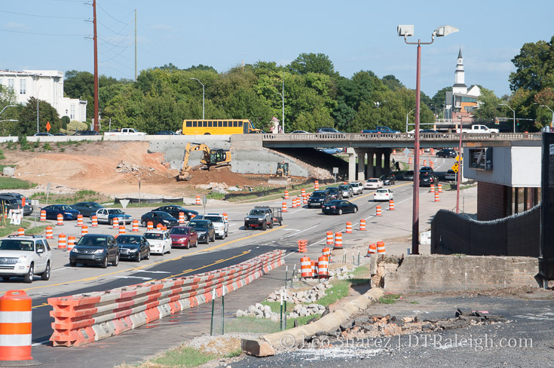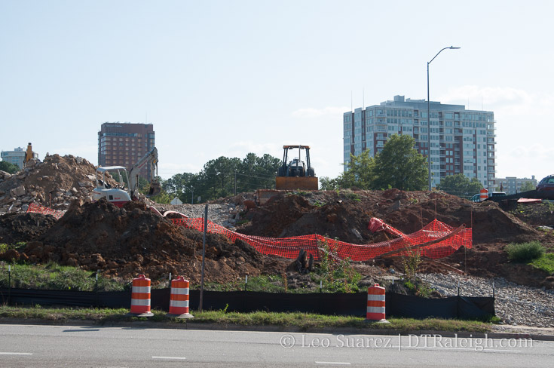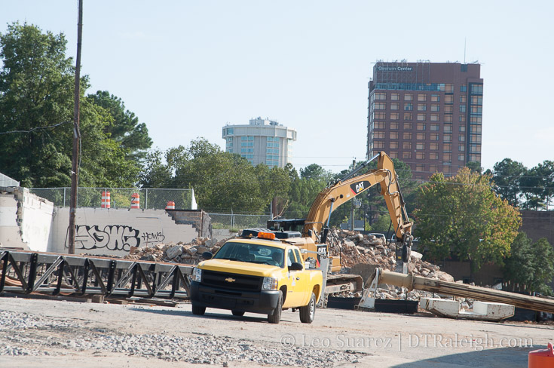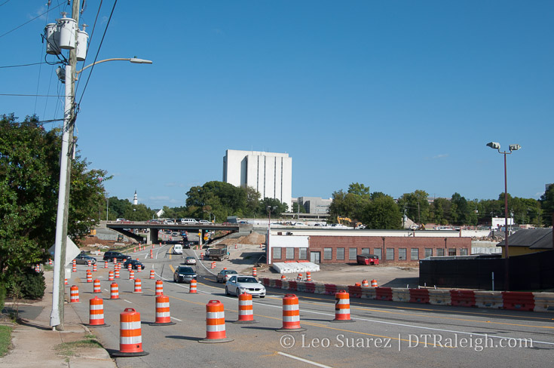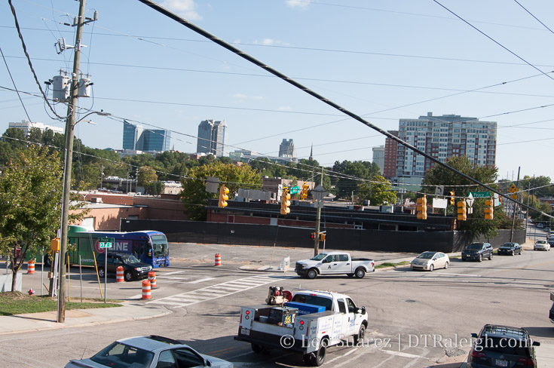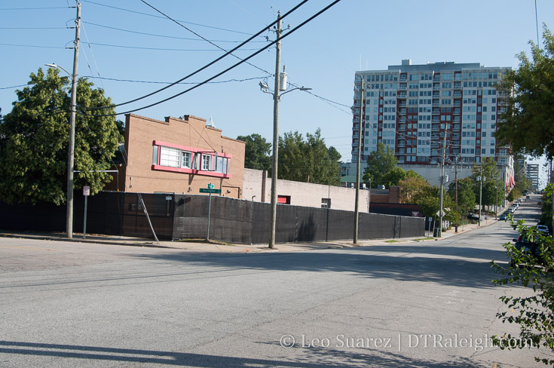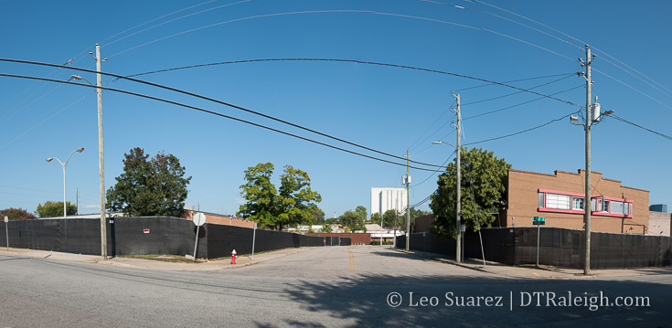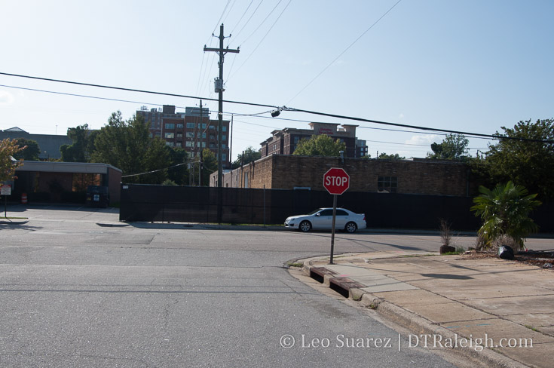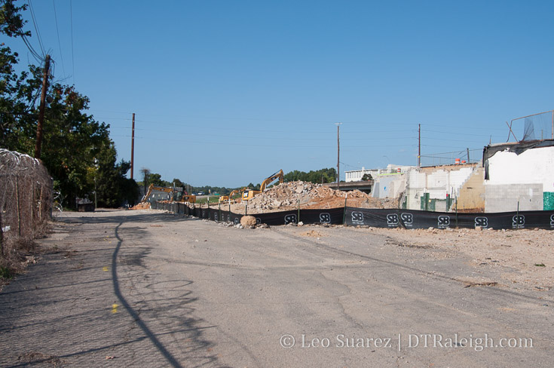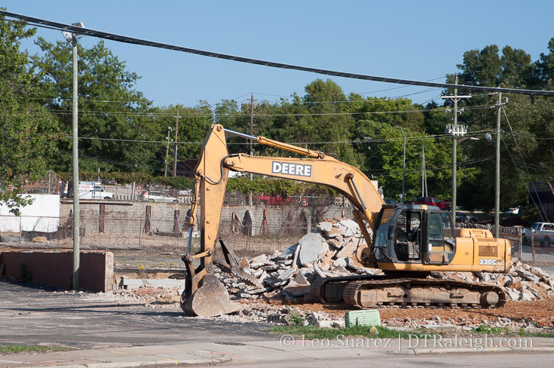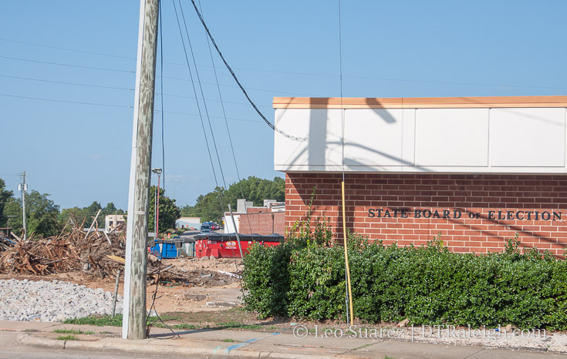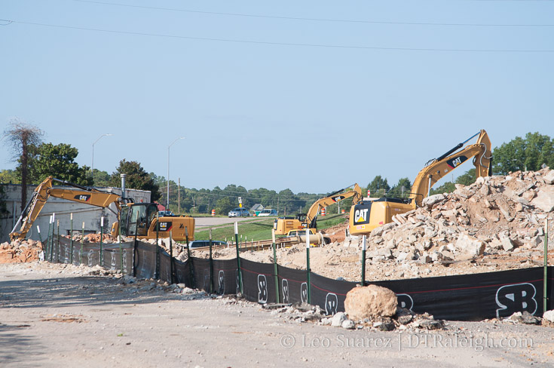
The city has been moving forward with plans on how best to utilize the land they own in downtown Raleigh. Sell? Develop? To whom and for what?
The idea is to utilize the land that has now increased in value over the last few decades and put it towards supporting some policy goals in the city’s comprehensive plan, downtown plan, and other plans for example. The latest output of this study is the July 14, 2017 Downtown Land Disposition Strategy report which is the meat of today’s blog post.
Dive into the whole thing on the city’s website here.
The July 2017 report was prepared by HR&A Advisors and they are attempting to help the city figure out how to let go or repurpose eleven properties in and around downtown. The report offers possible reuse options, suggestions on how best to sell them, and projects of revenue generated.
The properties, some currently with active buildings and others as surface parking, are mapped below.
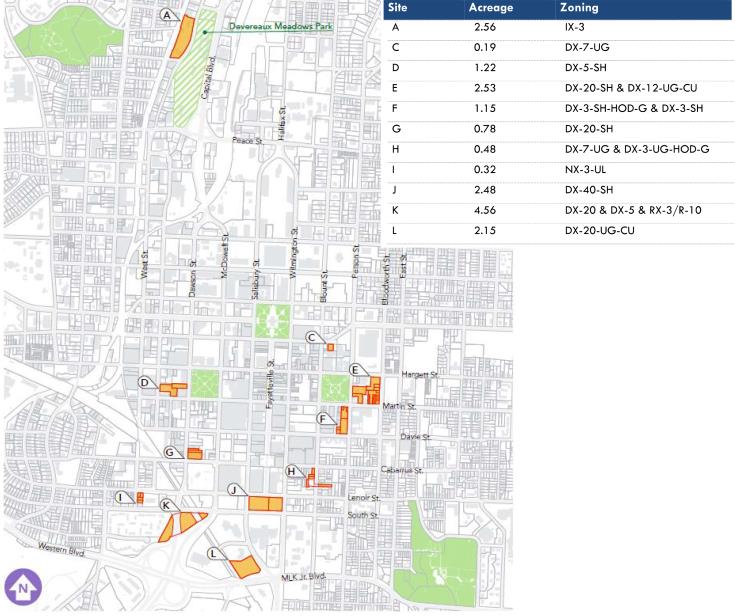
Map of city-owned properties, July 2017. Click for larger
To figure out what’s on the books, what goals the city is striving for, the following policy docs were reviewed:
- City of Raleigh Strategic Plan (2015)
- The 2030 Comprehensive Plan (2009)
- The Downtown Plan (2015)
- The System Plan for Parks, Recreation, and Cultural Resources
- The Affordable Housing Improvement Plan (FY 2016-2020)
- The Raleigh Arts Plan
HR&A was then able to pull some general goals from all this including:
- Expand housing with emphasis on affordable/workforce housing
- Encourage econonic development through recruiting business, promote tourism, and leverage transit
- Enhance and expand parks and green space
- Promote retail
- Provide resource for community facilities like police, fire, libraries, and public parking
- Preserve arts and culture
With the general goals defined, the next step is to prioritize and gauge the public on these. Through community meetings, attendees were asked to rank the importance of each one against the other. This chart sums up those findings.
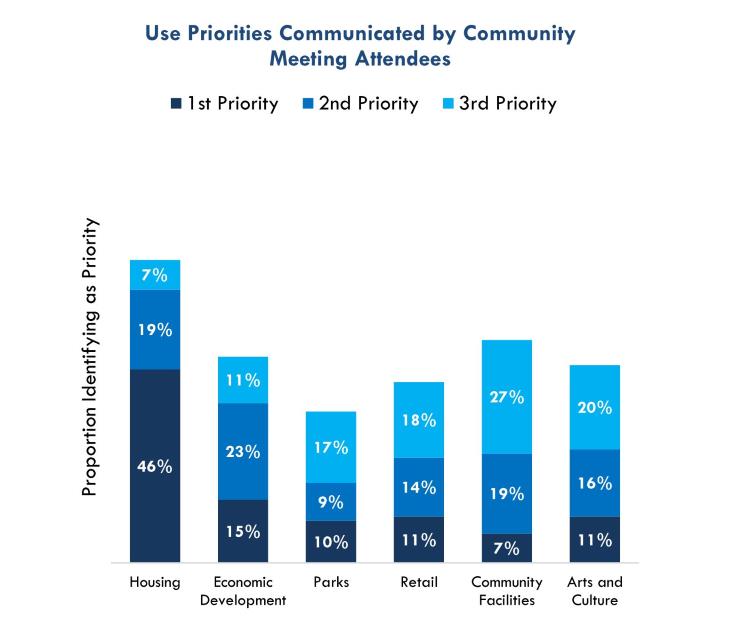
Use Priorities Communicated by Community Meeting Attendees. Click for larger
If you’ve been paying attention even for a little while, it would be easy to guess the top priority. Housing has been an increasing concern for the city as a whole and downtown’s revitalization is shaking up the former housing dynamic.
It’s listed as a clear top priority from the community feedback sessions with economic development being a second priority and community facilities being third.
So much for downtown retail and park space, right?
The report then goes into suggestions and projections for each of the eleven sites in downtown. To make it easier to digest, I’ve taken a snapshot of the report and embedded it into a google map for each parcel which you can see below.
I actually recommend you click through to the Google map itself to see the properties and their pop-ups which include the graphic with additional details. Clicking on the graphic there makes it bigger and easier to read. See it here.
Some quick highlights:
- For the parking lots at the end of Fayetteville Street, major economic development with towers for office and hospitality.
- The sites east of Moore Square should have housing along Bloodworth with mixed-use office and hospitality facing the square.
- The City Market parking lot along Person Street could either stay the same or the parking lot be developed into housing.
- The fire station facing Nash Square and adjacent properties would be repurposed into more offices or rezoned for higher density offices.
Finally, for those wondering what kind of revenue we’re talking about, the final page of the report gets into it. See it below.
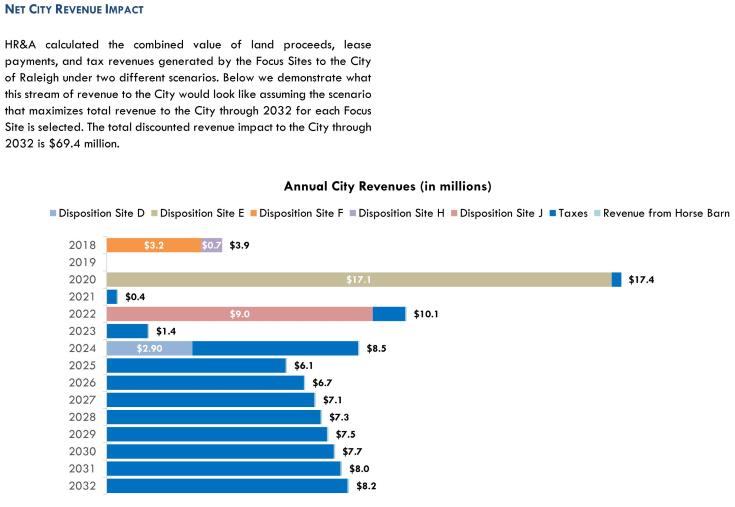
Net City Revenue Impact. Click for larger
It’s a big project for sure. There’s a push for consolidating city offices with a new campus on the current City Hall block. The offloading of these properties could help pay for that, some being very underutilized.
It’ll be interesting to see the next step although I feel this will be a long and carefully thought out process.
