Hillsborough St. gets my vote as being one of the most important streets for downtown. From the Capitol building out to Glenwood, the first six blocks will be a major route that connects Glenwood South and Fayetteville St. The zig zag route should become the spine of activity for downtown. It is pretty clear that Fayetteville St. and Glenwood South are already budding entertainment centers but Hillsborough St. is on the rise.
What Is Planned
The weak economy and I’m sure a couple other factors have held back some of these projects and they are currently on standby. It is still a bit exciting to see these proposals because if all are eventually built, Hillsborough St will be its own urban corridor.

A 25 story hotel and condo tower will occupy the block shown above.
Another 25 story hotel and condo tower. It is currently on hold because of the bad credit market.
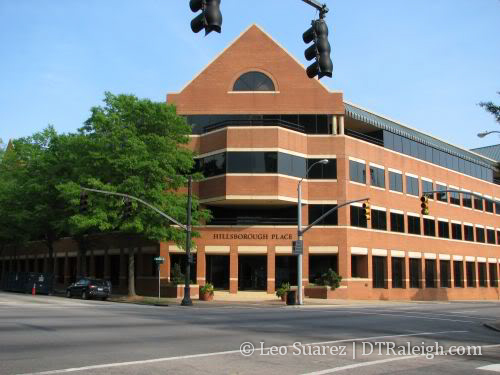
Campbell Law School Relocation
Classes should start in summer 2009. I think this a key move that should create traffic on Hillsborough St. I’m worried though because there is a serious lack of rentable apartments nearby and students will be prime renters.

HBS Properties has bought up a majority of this block. Last I heard, they were floating around the idea of a 10 story tower that would wipe out this streetscape.
The Potential
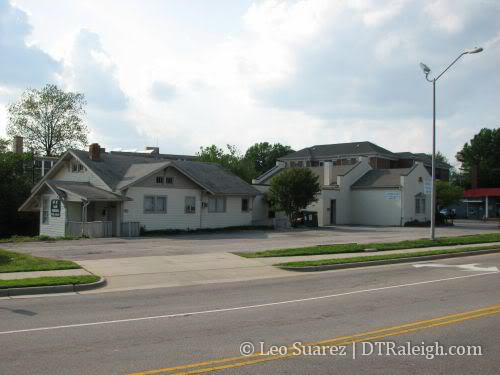
There are a couple of empty lots and surface parking lots that are in prime locations. There may be controversy in the future over established churches and businesses versus developers willing to offer big money for these lots. However, we are still not there yet so let’s save that argument for later.
I see this stretch of Hillsborough St. becoming a hotel row. Two hotels are in the list above and The Clarion is already in service in this location. This is a central, easy to get to area and with a wider street, it is car traffic friendly. It connects our two major entertainment centers and any visitor has an easy walk to either one.
I also think that the triangle near the Hillsborough/Edenton merge could be something really unique for downtown. I had an idea once.

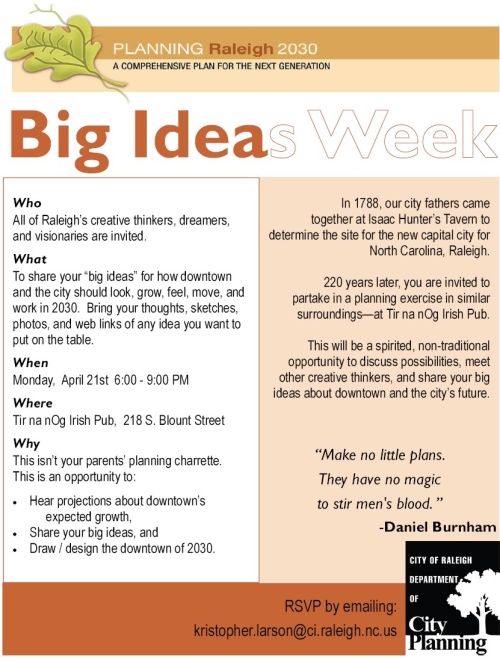
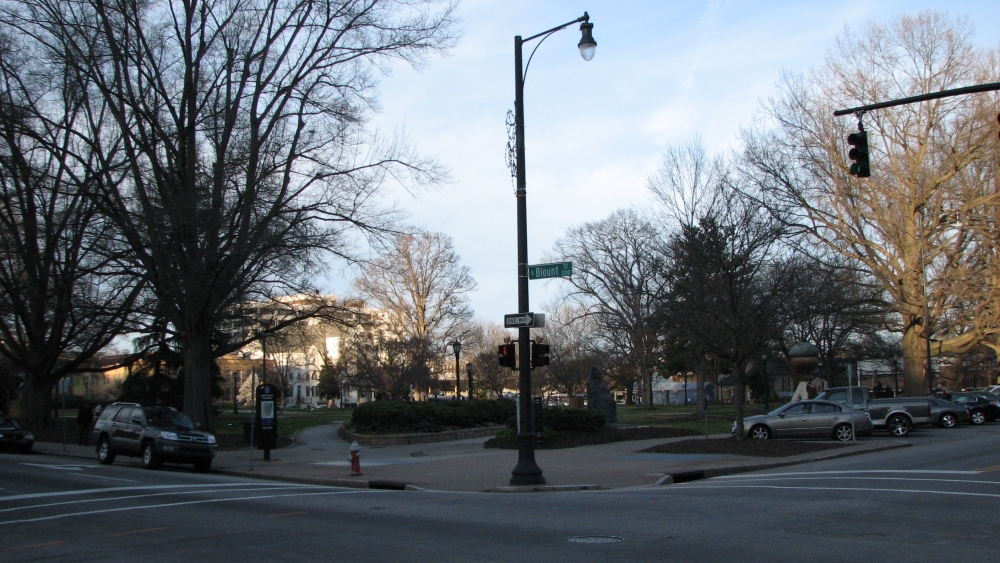
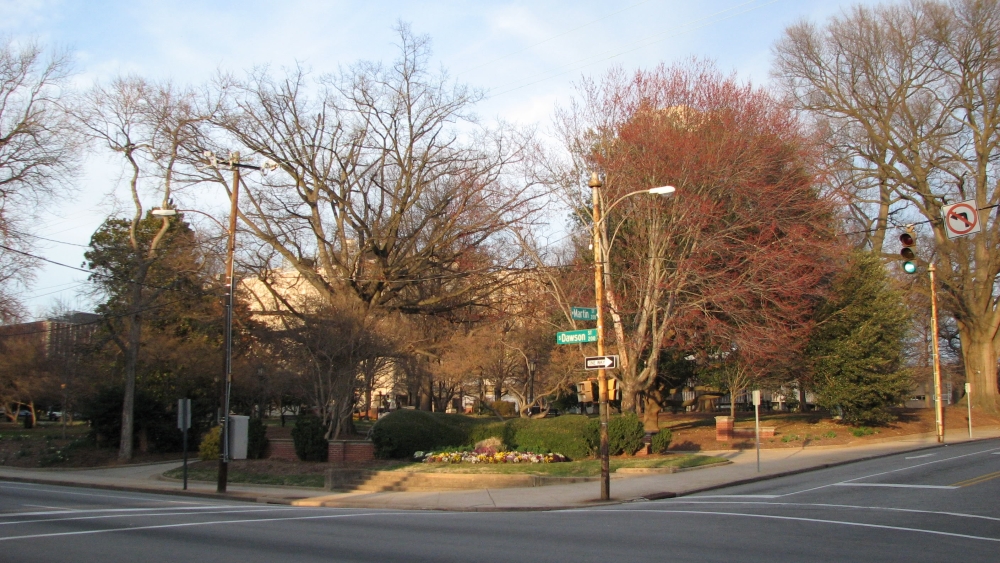
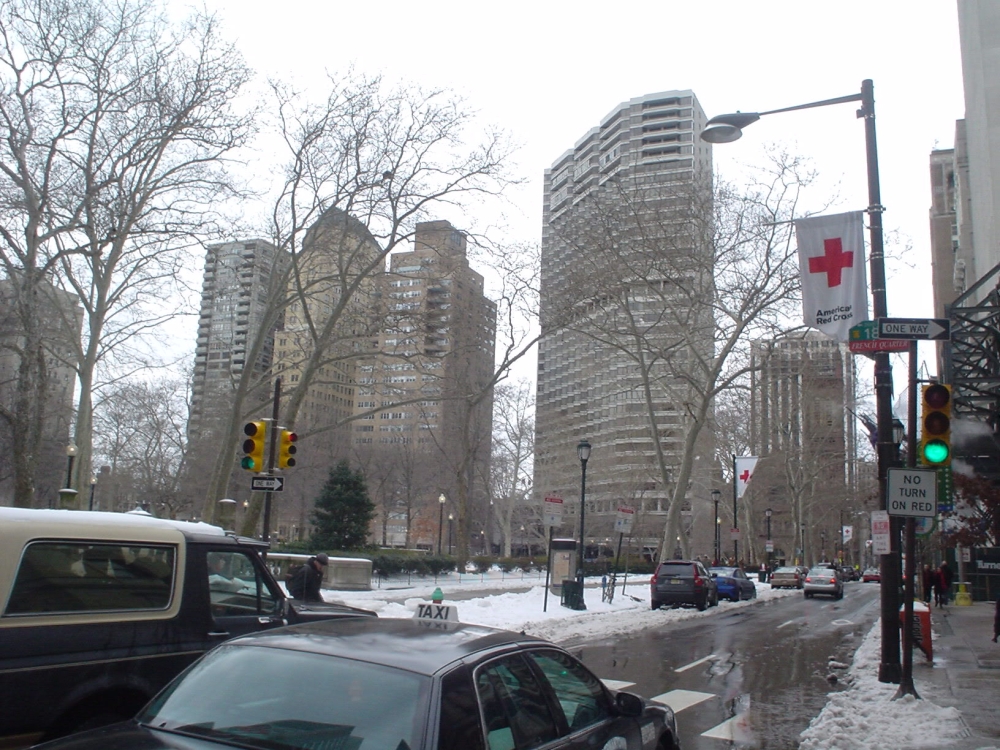
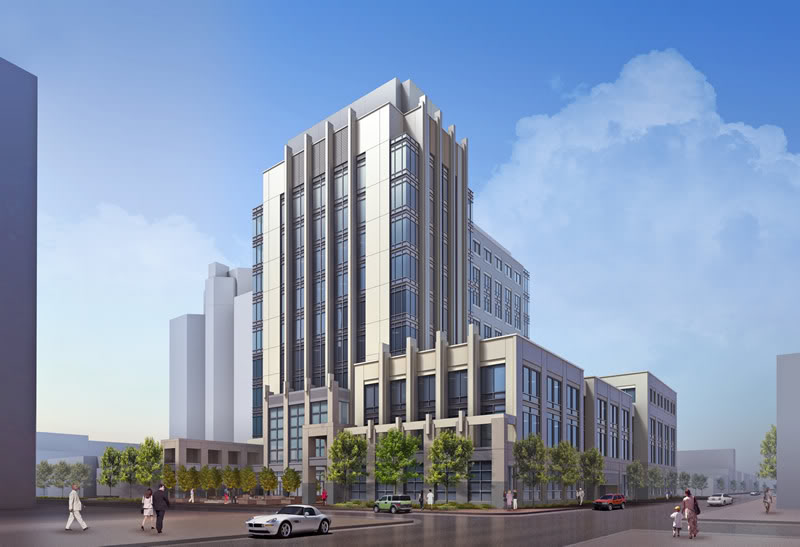
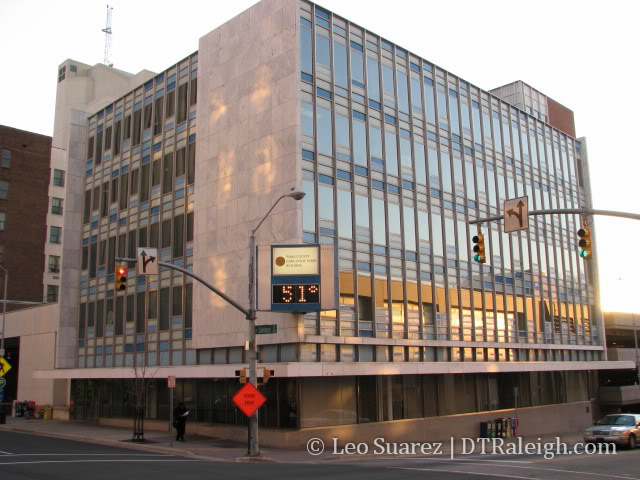
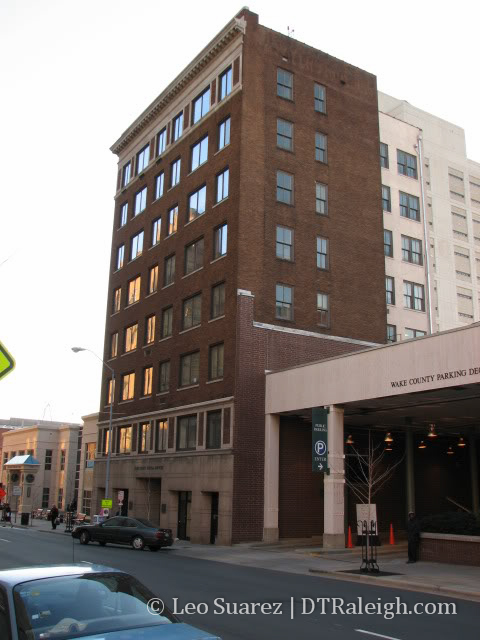
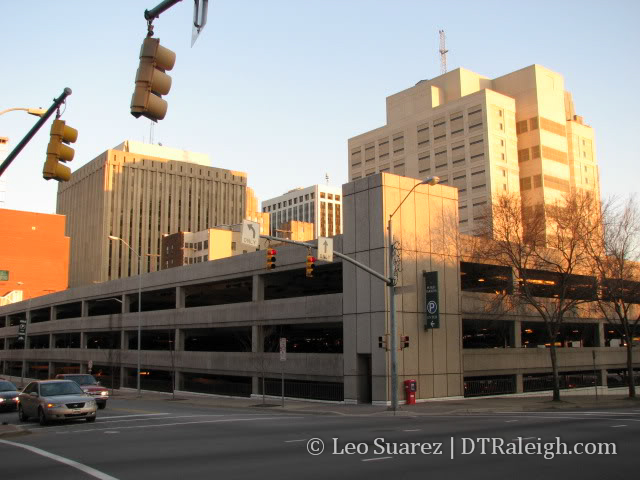

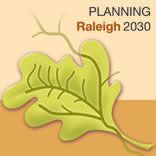 The City of Raleigh has launched a new website, www.planningraleigh2030.com. Since news is slow I wanted to highlight this link and let you browse the many documents to see if you can find anything interesting. According to the timeline we should have an adopted plan approved sometime around May 2009. Here are a couple of interesting points I noticed after maybe five minutes of browsing:
The City of Raleigh has launched a new website, www.planningraleigh2030.com. Since news is slow I wanted to highlight this link and let you browse the many documents to see if you can find anything interesting. According to the timeline we should have an adopted plan approved sometime around May 2009. Here are a couple of interesting points I noticed after maybe five minutes of browsing: