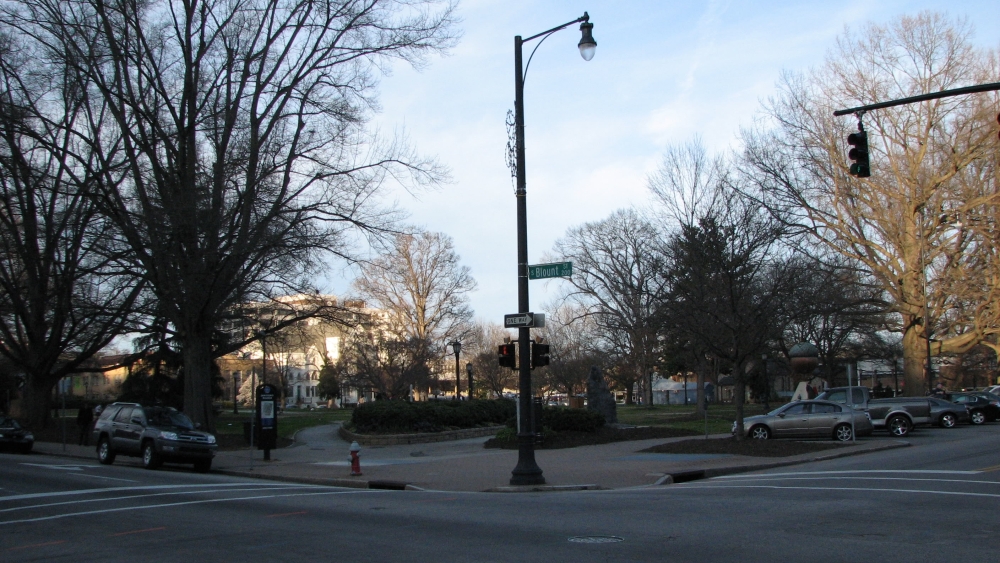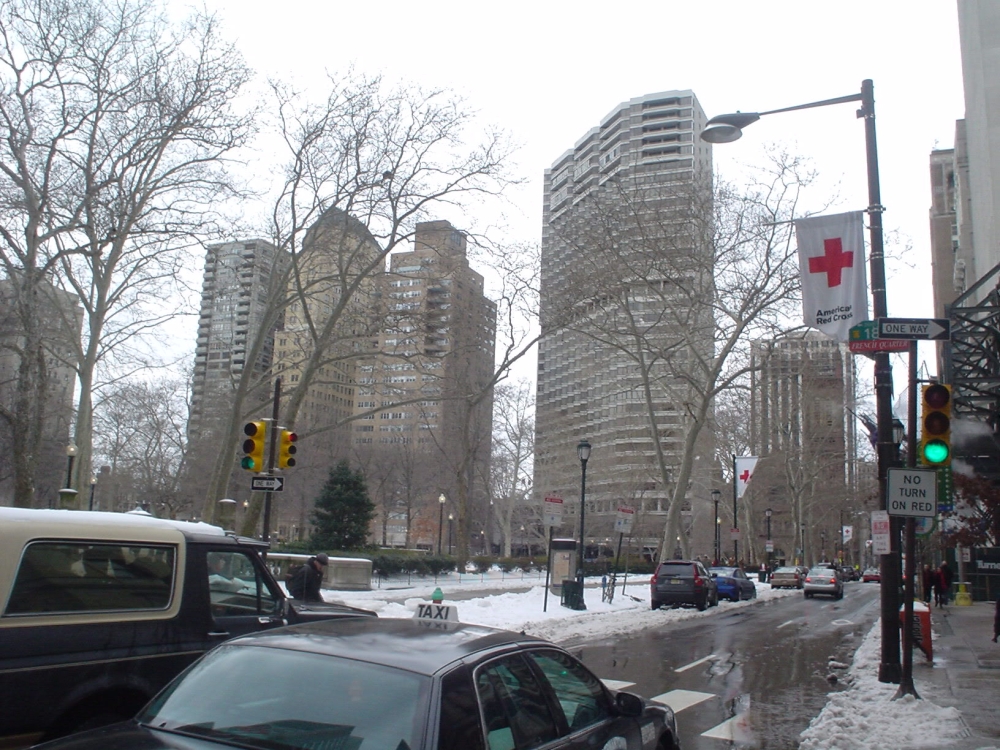While downtown Raleigh continues to go through a sort of ‘urban renaissance’, there may be some elements that are overlooked. We all love tall buildings and the convenience of being close to everything but, where in all this density is there any room for parks and open spaces for us to relax in? Moore and Nash square are our tickets for just that, but as downtown changes I believe that the squares need to change as well.

Moore Square

Nash Square
To get more people to spend time inside our open spaces they need to be more inviting and currently Nash and Moore are not quite the best hosts to visitors, Nash especially. At a comprehensive plan presentation I went to a couple weeks ago, they touched on the layout of the two squares. A big detail that was mentioned that I never thought of before was that there are too many trees. Sounds odd right? If you think about it though a public square is more inviting if you can see all the way through it. It is even better if you can see buildings above the trees and street activity while being anywhere inside the space.
I went to visit Philadelphia in March 2007 and when recalling the trip, I remember that we spent some time around Rittenhouse Square, one of the city’s urban parks. (map) It has become one of the city’s most desirable areas and the park is a great example of what Raleigh should strive for. There is a great combination of pedestrian elements, like benches, wide sidewalks, statues, and fountains, mixed with nature. The trees do not overpower visitors or give anyone a slight sense of claustrophobia. Sunlight still comes through during the day while city and building lights brighten the space at night. Here is a picture I took during the trip.

Wintertime, so no leaves, but use your imagination
I really believe that Nash and Moore need to get a haircut. Even with the leaves gone, Nash square is still a rat’s nest of vegetation. The picture above will show you that you cannot see through the square and being inside can feel a bit crowded. Moore square does a better job but could still use some work. This may be a touchy subject but in the end, I believe it will get a lot of support because of the idea of preserving open spaces. Our two downtown spaces need a makeover and I’m not afraid to say it but many branches and some trees may have to get the ax.
Comments
Comments are disabled here. That's because we're all hanging out on the DTRaleigh Community, an online forum for passionate fans of the Oak City.

I’m not sure either square has “too many” trees, really. Sure, both could use a good deal of trimming, but that’s as far as I’d go. (And both could use some landscaping, seeding, etc.)
I like that Nash seems more natural than Moore. Moore is good for public events and such while Nash serves mostly as a green “oasis” in an urban landscape. The lights they added to the taller trees are pretty cool at night. However maybe a few more could be added (perhaps some LED’s by Cree).
The big disadvantage that Nash has from Moore is the infrastructure around it. Moore is surrounded by those nice black Victorian-style streetlamps with the wires underground. Nash has wires, poles and rusted old lamps from the 50s surrounding it. Even if the city can’t afford to replace the poles and put the wires underground, you’d think they could at least get out a couple of buckets of paint and cover those rusty things every couple of years!
I imagine that as the Justice Center, The L and Hue get finished; there may be more impetus to prune some of the trees on Nash Square as well as bury the utility lines. Now, for a little history lesson: William Christmas’ initial plan for Raleigh in 1792 was a large square-shaped city bounded by North, East, South and West Streets. It’s resemblance to Philadelphia is not unusual since he designed the urban plan for that city as well.
From the Plan of Raleigh, 1792: “Flanking the corners of the center square were to be four four-acre squares or parks reserved for public purposes. These were named Caswell, Nash, Burke, for the state’s first governors and Moore, in honor of Attorney General Alfred E. Moore. The four main streets were named Halifax, Newbern, Fayetteville, and Hillsborough, judicial districts toward the north, east, south, and west. These streets ran from the four sides of Union Square and were to be 99 feet wide; the other 17 streets were to be 66 feet wide and were named for the remaining judicial districts, the points of the compass, the commissioners themselves, and several other prominent citizens, including the former owner of the land, Joel Lane.”
Union Square became the site of the original Capitol building in 1840 and Burke Square became the site of the Executive Mansion in 1891. Caswell Square (bounded by Dawson, McDowell, Jones and Lane Streets) was developed for state office buildings later on. Nash and Moore Squares have been left green.
Awesome bit of history, dbearhug. It is unfortunate that the original plan is not intact today and we have lost 2 of the five squares (Caswell and Burke).
I like the idea of more lights in Nash square, perhaps some well placed ones hidden in the trees. I think Union Square is very inviting at night but that is not a strong example because of the brightly lit capitol building. Still, I’ve walked around the capitol building at night without fear. Nash takes a little more guts, IMO.
Yes! Rittenhouse Square! I’m glad another Ralwegian has seen what a really well-planned public square looks like, and how it can anchor a thriving downtown neighborhood.