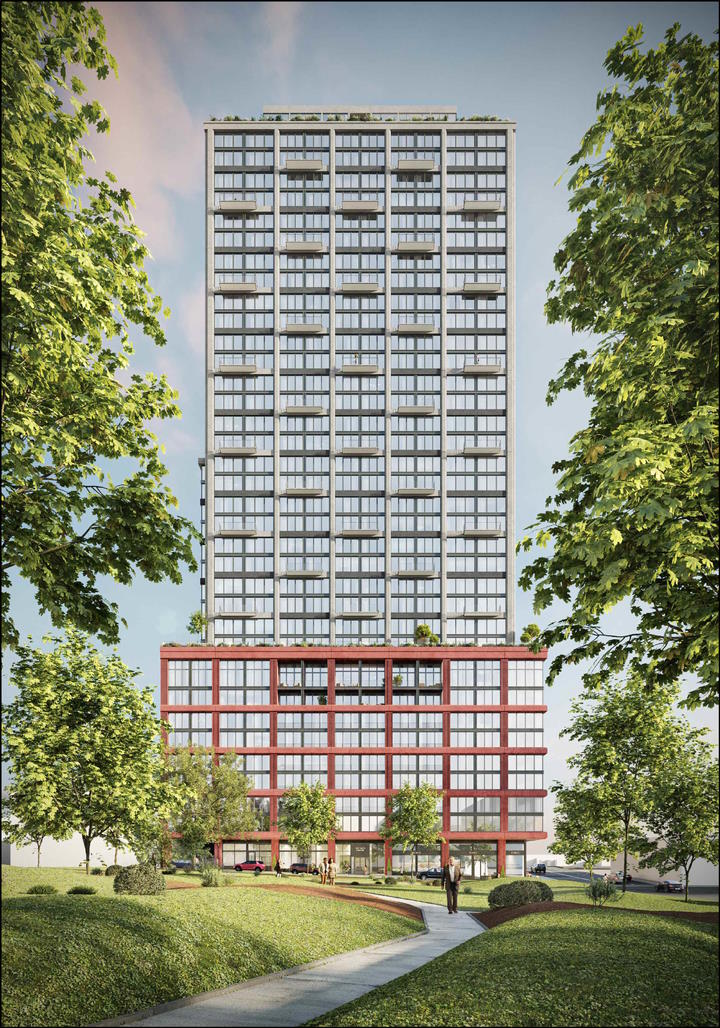Above is the latest rendering of the proposed 36-story tower adjacent to Nash Square. The new development calls for about 400 apartments, parking, and ground-floor retail spaces. The plans hit the city last week and the news sites have shared the above rendering so you may have already seen it.
Continue reading →Tag / Nash Square
A Walk Around Nash Square
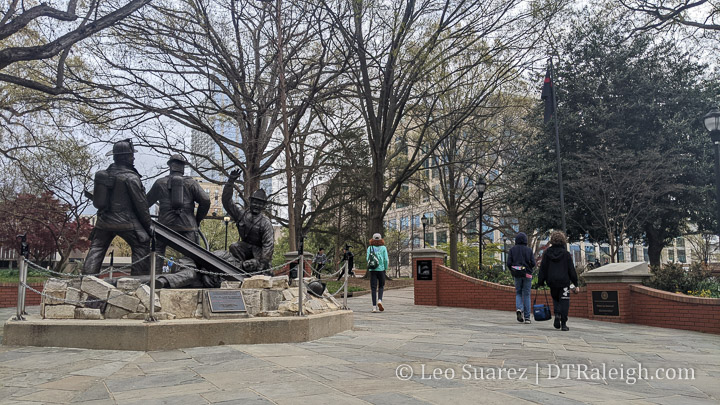
I have a soft spot for Nash Square. It’s an urban oasis with city views throughout the winter, leafless months but then becomes an umbrella during the warmer months. It’s also where I got married so there’s that.
Nash Square is more of a ceremonial park rather than one for play and big events. The firefighter’s memorial in the center generates a feeling of pause and reflection. Also, I can’t name a better spot for an outdoor lunch on a park bench than here. It’s just lovely.
While Nash Square isn’t changing any time soon, the blocks around it have some big plans or construction underway. Nash Square bridges the Warehouse District with the Fayetteville Street District. There’s plenty of topics to look at here that I had to map it out. (as I do)
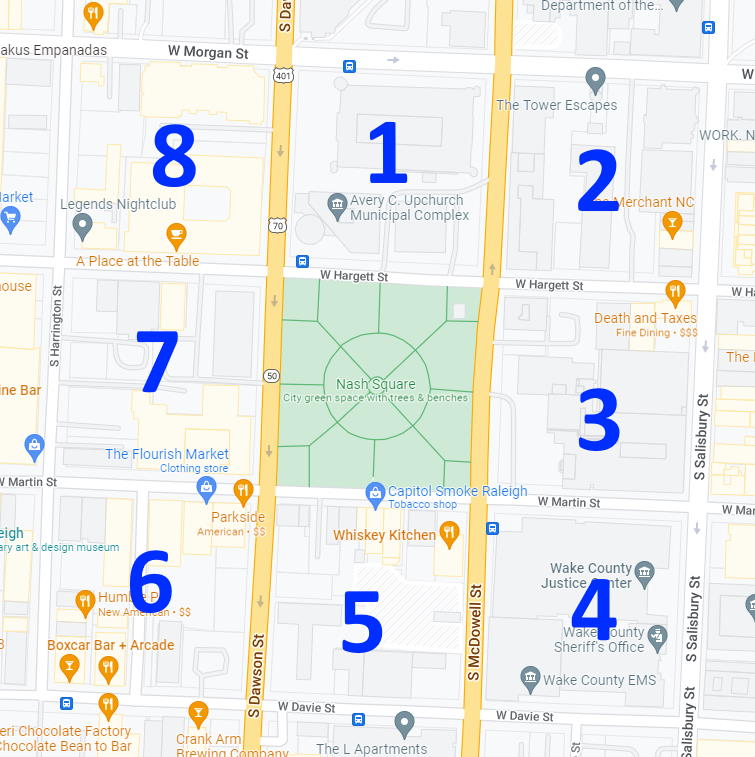
Let’s look at the eight blocks around Nash Square in a clockwise order.
Block #1: Raleigh Municipal Block
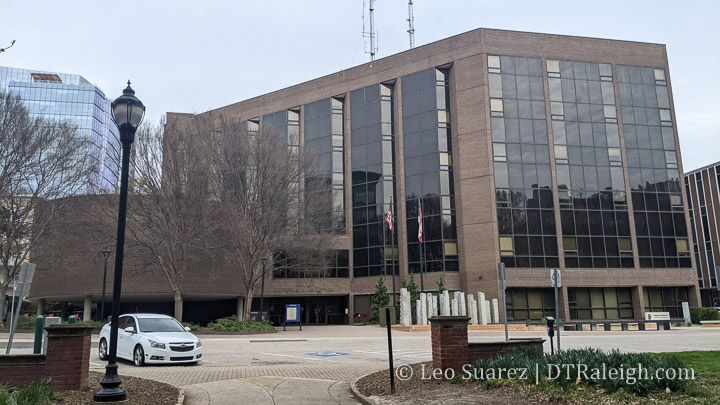
The municipal block, or city government block, has the current city council chambers and the Raleigh Municipal Building, shown above. It’s more or less the center of the city government offices and there are big plans for a new municipal campus on this block.
A multi-phased project to put larger towers on the site in order to consolidate the offices of our city’s government has been in planning for a few years. This would most likely see the demolition of the building above and the former Police Headquarters, now empty, next door.
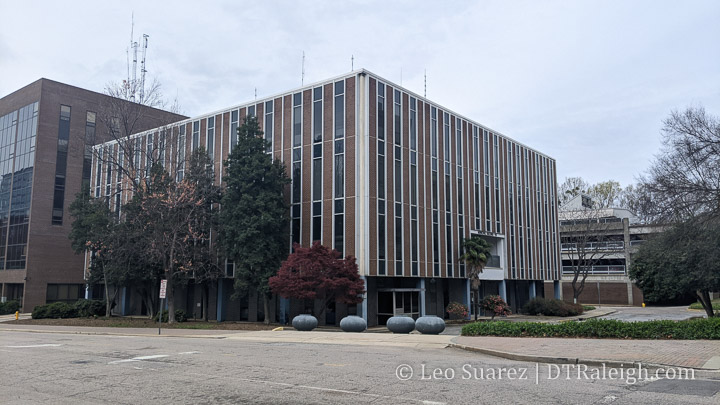
I’ll leave it there but will drop this link to the city’s website for more information. The site lists construction starting in “Late 2022/early 2023”. raleighnc.gov/projects/civic-campus
Block #2: AT&T Building
There are no updates on this block. The AT&T building facing the square has a real nice mural but for the most part, this block is business as usual. I don’t expect much from this block with most of it being the AT&T infrastructure building, First Presbyterian Church, and nice, two-story retail buildings dating from the early 1900s.
Block #3: The Nexus
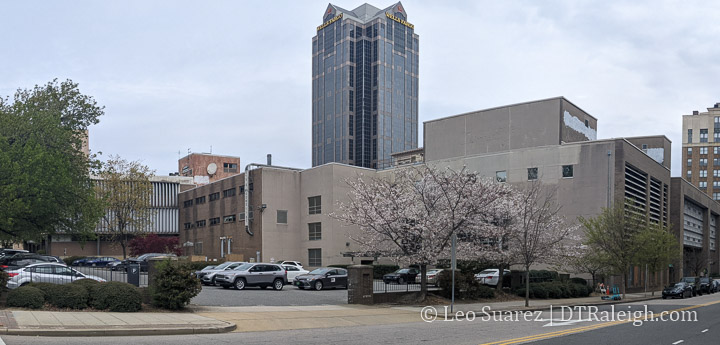
To the east of Nash Square is the former location of the News & Observer. The Nexus was a multi-tower development planned for this sizeable property but the timing may have been unfortunate as the 2019 plans seemed to be put on hold due to the pandemic.
In March 2022, a rezoning request for the same property was approved, to increase the height limits from the current 20 up to the next allowable limit of 40. (see Z-43-2021, pdf link) Perhaps this suggest even grander plans from the developer? We’ll have to wait and see.
Block #4: Wake County Offices
No plans here, just Wake County office buildings including courtrooms and jail spaces as part of the Wake County Justice Center. The latter being a pretty nice building actually. I love those art deco fins lit up at night.
Block #5: Hotels Incoming
To the south of Nash Square, within the sounds and smells of Whiskey Kitchen, there are three lots worth mentioning. The first has a big crane over it today as a dual-brand hotel is coming soon. A Hilton Garden Inn and Homewood Suites hotel is planned to open next year.
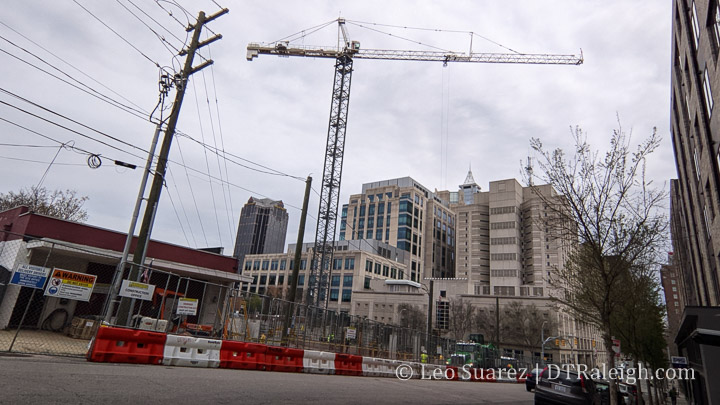
On the opposite corner, we have an empty lot for another planned hotel. Demolition of buildings took place in early 2020 and the lot has sat empty ever since. However, a rezoning is in underway for this lot (see Z-12-2022, pdf link) to increase the height limits from the current 20 stories to the next allowable limit of 40. That likely means construction won’t happen this year as new development plans may be in the works.
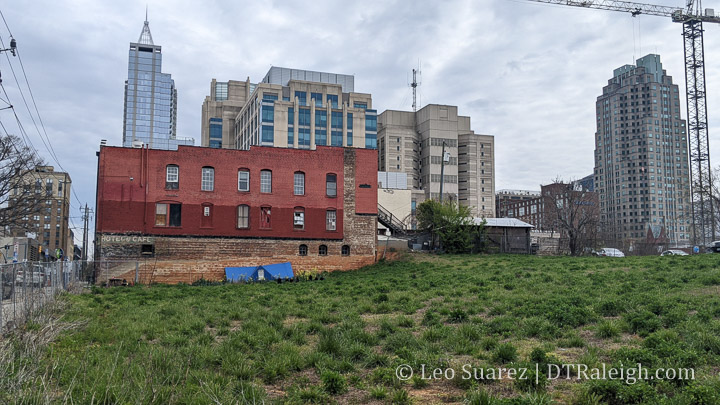
Finally, the third lot is the former Firestone lot. It too went through a rezoning in 2021 to increase the allowable height from 20 to 40. (see Z-24-2021, pdf link)
Block 6: Warehouse district historic
The block of 300 West Martin Street is the Warehouse District gem. I feel that without it, there’s just no point in using that name anymore. There are no projects underway but another rezoning is worth watching.
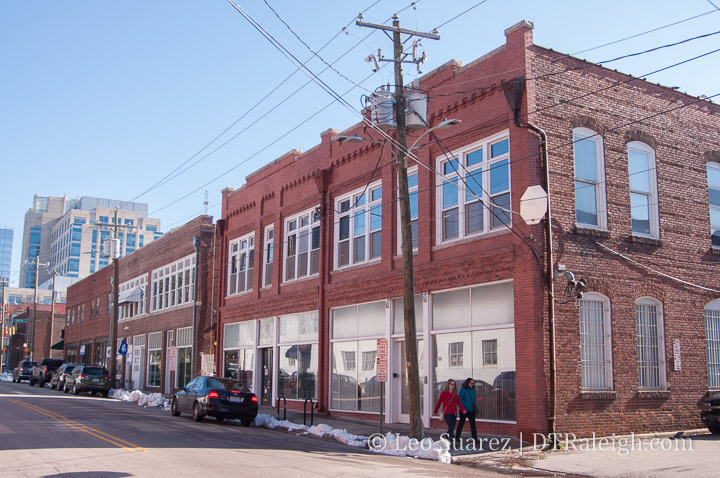
Former plans to build a residential tower behind the buildings shown above haven’t materialized. However, rezoning Z-78-2021 (pdf link) asks for more height and includes conditions to keep the buildings above. The developments are more for the surface parking lots behind the old warehouse buildings. This seems like a nice mix of uses so we’ll see how it goes if the rezoning is approved later this year.
Block #7 and #8: Highwoods Bets on Parking
The block to the west of Nash Square is mostly a mish-mash of surface lots and short buildings. From the square, the Park Devereux condos are the standard for park-side views. I love that building. As for the rest of the block, it’s mostly the same as it was ten years ago.
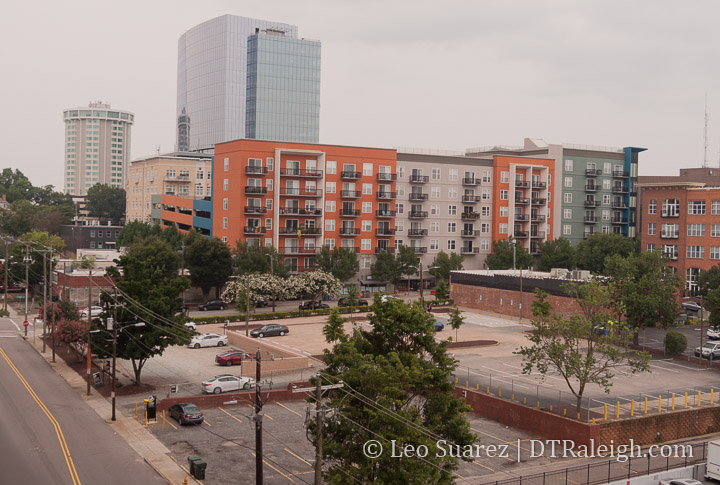
One exception is the demolition of buildings on the northwest corner for a surface parking lot. Highwoods properties owns this lot and as is their style, they love to sit on parking lots in urban areas.
There are other rezoning cases in place but I’ll punt this one to a July 2021 post that covers this piece of the Warehouse District more in depth.
Checking out the Recent Demolition work Near Nash Square
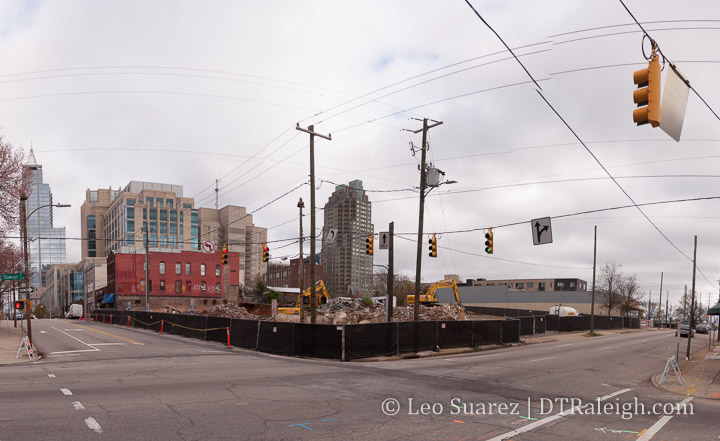
The block to the south of Nash Square, think Whiskey Kitchen, The Berkeley Cafe, and the former Firestone Auto, is looking a bit more airy these days. Bloc 122 (for the history buffs out there) has had plans for a pair of hotels in the works for awhile and demolition of the existing buildings look nearly complete.
Shown above is the southeast corner of Martin and Dawson Streets. The former buildings have been leveled and are now being shoveled away.
Past submitted plans suggest a nine-story hotel with outdoor terrace on the fourth floor. There haven’t been any announcements as to which hotel brand the building may be.
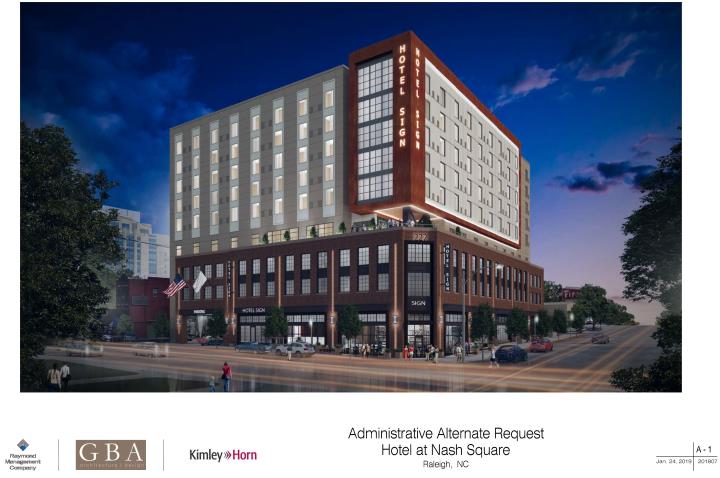
On the opposite corner of the block, the northwest corner of Davie and McDowell Streets has also been cleared out. Here, we’ve seen multiple renderings for a hotel and maybe that project will finally start in the near future.
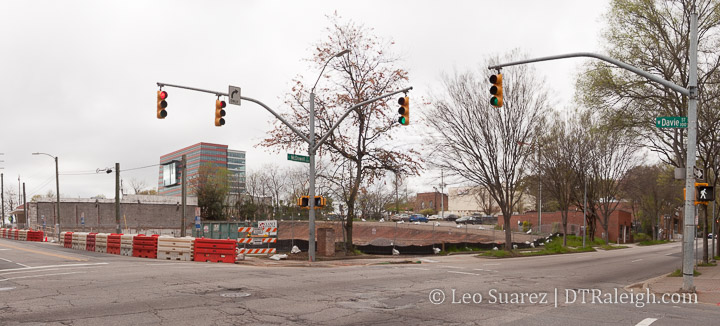
You can jump back here to review the latest on this but the latest plans were for a 14-story hotel. This project has been around for over five years so maybe, just maybe it’ll start soon. The brands for this hotel were to be a Hilton Garden Inn & Homewood Suites.
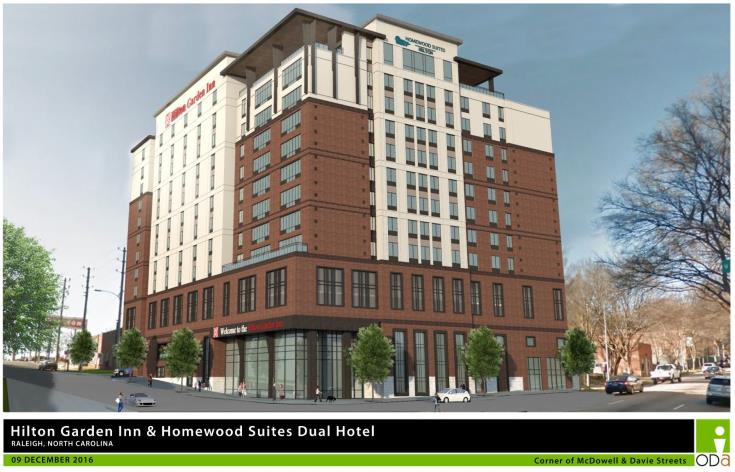
And while not quite demolition related, I wanted to throw up more photos of this block. As the former Firestone Auto has closed up, it’s left a little bit of a hole here especially with the removal of that classic sign.
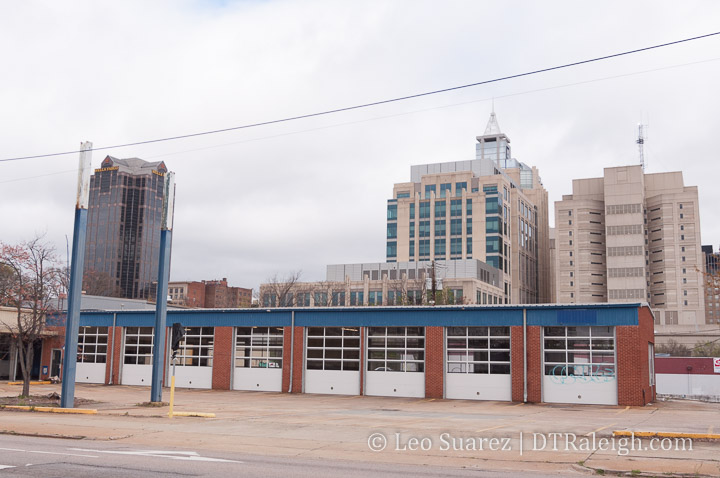
We’re tracking these developments on the Community so follow along if you want to join in on the discussion.
- Topic on Nash Square Hotel
- Topic on hotels in downtown Raleigh
Rendering shows off newest Nash Square condo tower
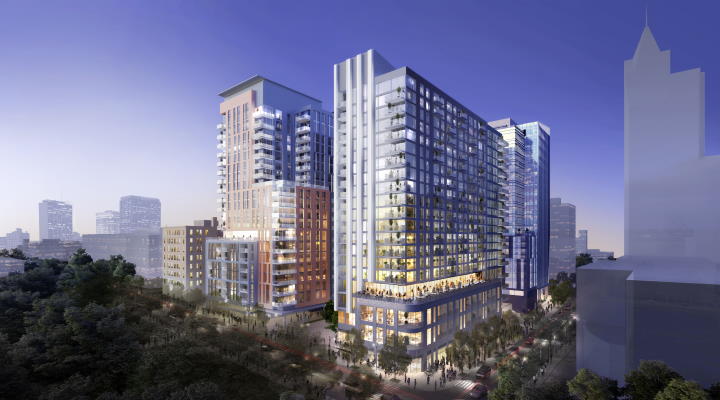
Details have come out about a new condo tower for downtown Raleigh. Part of The Nexus, The Nash will include over 100 condos overlooking Nash Square.
The Nexus is a multi-tower, mixed-use development planned for the former site of The News & Observer. The tower on the left in the rendering above is The Nash and you can see more about it over on their website.
From the press release:
The Nash will offer buyers a variety of floorplans, ranging from one bedroom homes to penthouse suites, and will feature an array of hotel-style amenities, including concierge services, that cater to urban lifestyles.
The architect for The Nash is Elkus Manfredi of Boston.
No word yet on a construction start date but deposits for units will be accepted in 2020. For the zoning geeks in the house, no rezoning is needed on this one.
With The Fairweather currently under construction, the addition of condos in The Nash is a positive sign that condo construction may be making a return to downtown Raleigh.
Pic of the Week

Nash Square is getting new benches and a few other things.
Moore and Nash Need A Haircut
While downtown Raleigh continues to go through a sort of ‘urban renaissance’, there may be some elements that are overlooked. We all love tall buildings and the convenience of being close to everything but, where in all this density is there any room for parks and open spaces for us to relax in? Moore and Nash square are our tickets for just that, but as downtown changes I believe that the squares need to change as well.
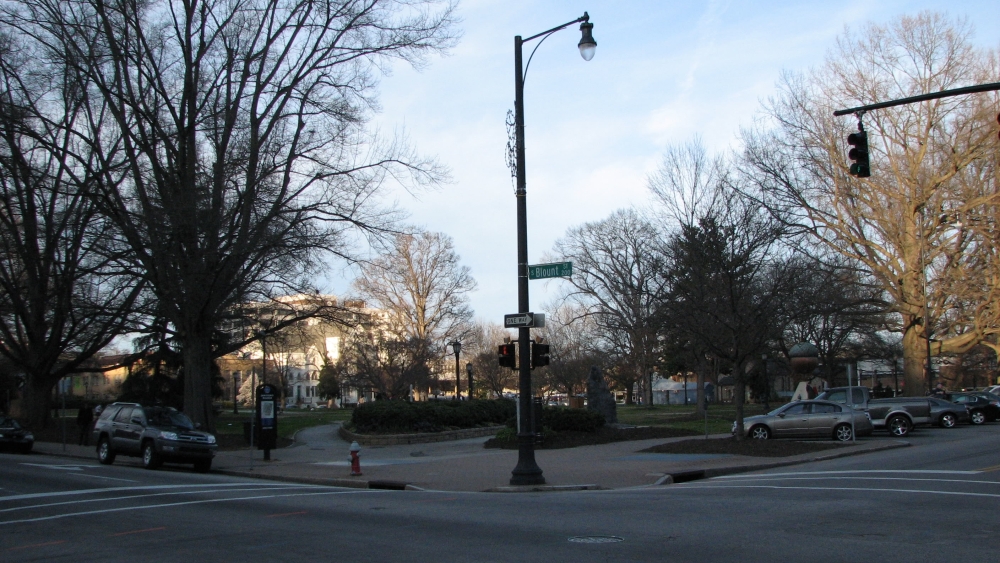
Moore Square

Nash Square
To get more people to spend time inside our open spaces they need to be more inviting and currently Nash and Moore are not quite the best hosts to visitors, Nash especially. At a comprehensive plan presentation I went to a couple weeks ago, they touched on the layout of the two squares. A big detail that was mentioned that I never thought of before was that there are too many trees. Sounds odd right? If you think about it though a public square is more inviting if you can see all the way through it. It is even better if you can see buildings above the trees and street activity while being anywhere inside the space.
I went to visit Philadelphia in March 2007 and when recalling the trip, I remember that we spent some time around Rittenhouse Square, one of the city’s urban parks. (map) It has become one of the city’s most desirable areas and the park is a great example of what Raleigh should strive for. There is a great combination of pedestrian elements, like benches, wide sidewalks, statues, and fountains, mixed with nature. The trees do not overpower visitors or give anyone a slight sense of claustrophobia. Sunlight still comes through during the day while city and building lights brighten the space at night. Here is a picture I took during the trip.
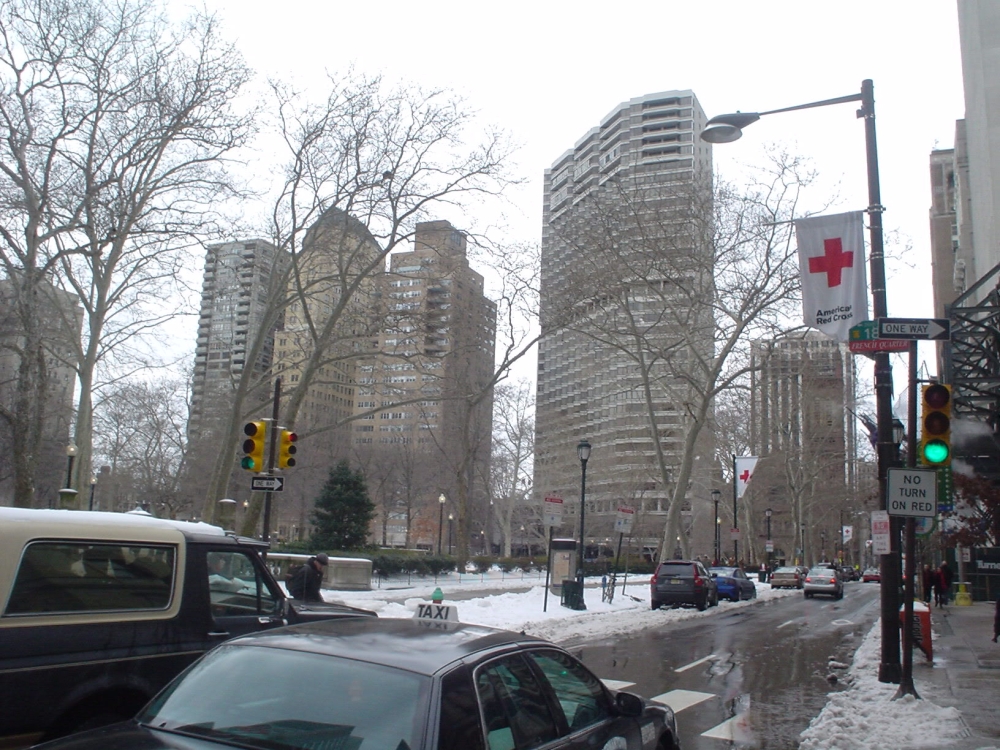
Wintertime, so no leaves, but use your imagination
I really believe that Nash and Moore need to get a haircut. Even with the leaves gone, Nash square is still a rat’s nest of vegetation. The picture above will show you that you cannot see through the square and being inside can feel a bit crowded. Moore square does a better job but could still use some work. This may be a touchy subject but in the end, I believe it will get a lot of support because of the idea of preserving open spaces. Our two downtown spaces need a makeover and I’m not afraid to say it but many branches and some trees may have to get the ax.

