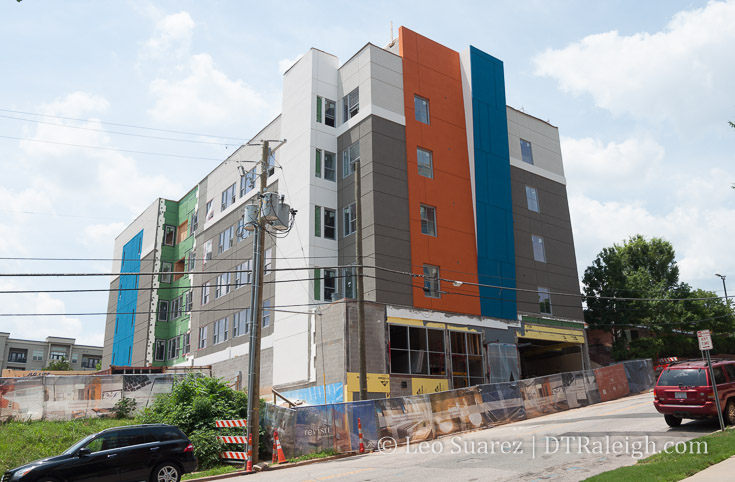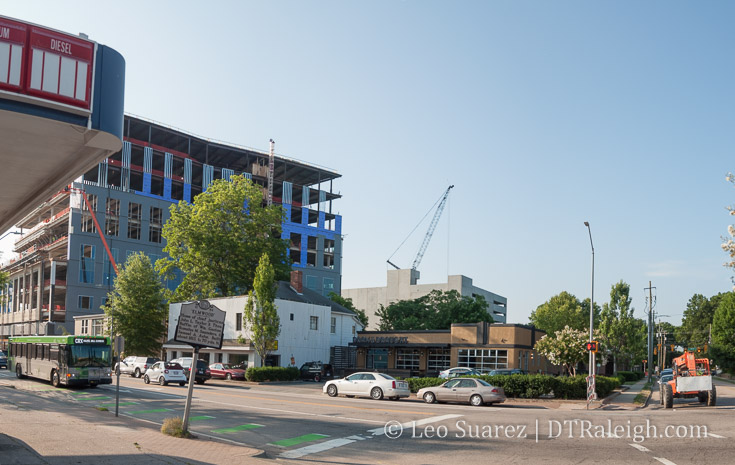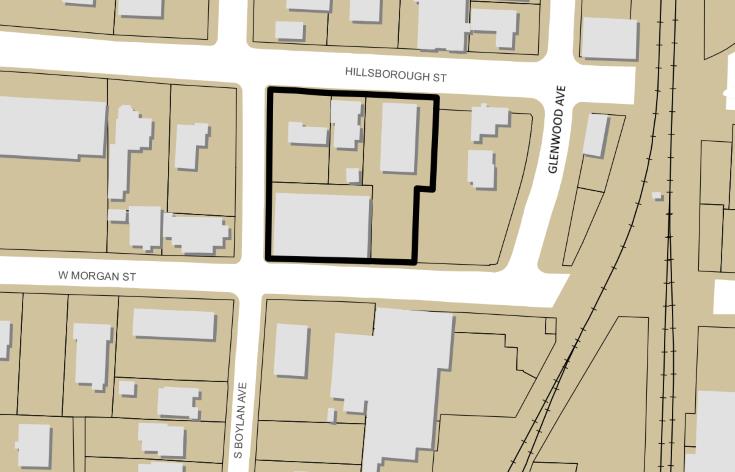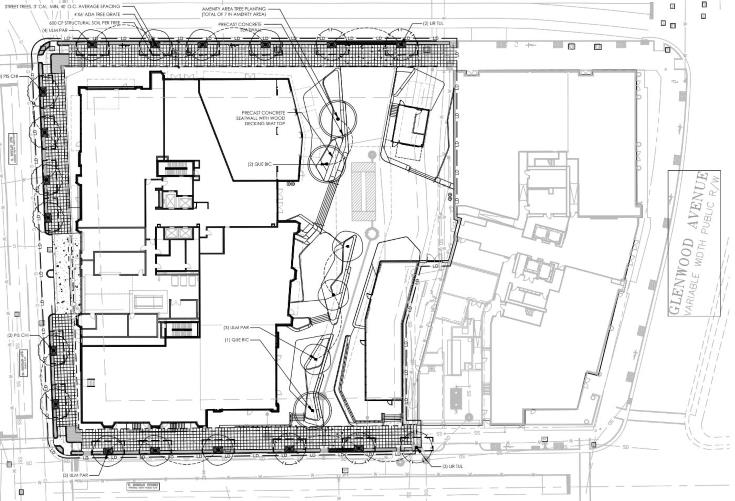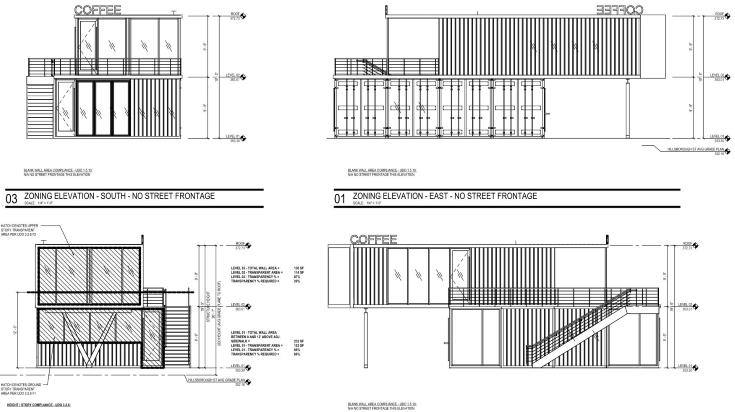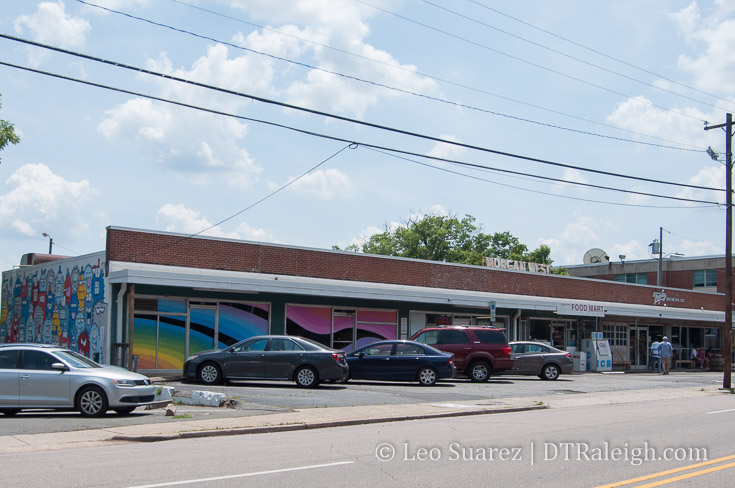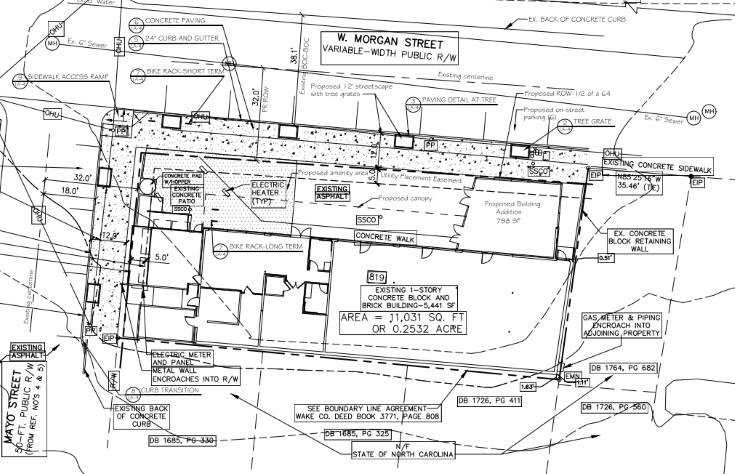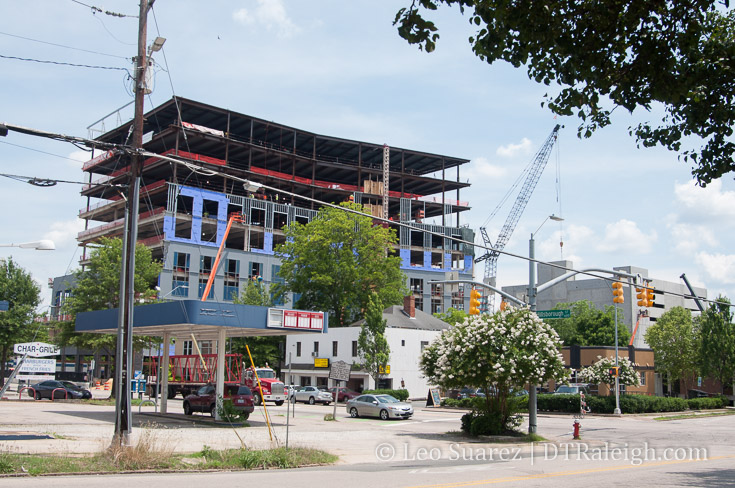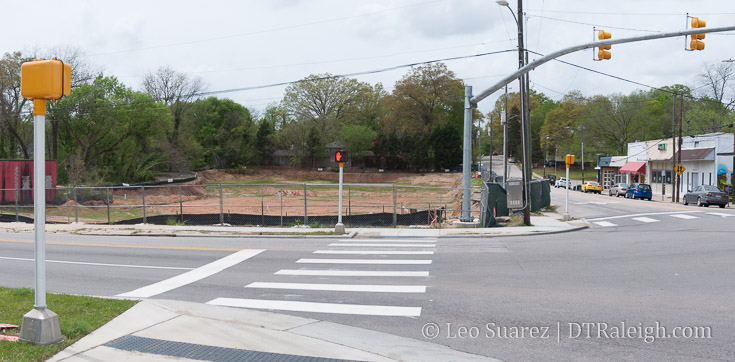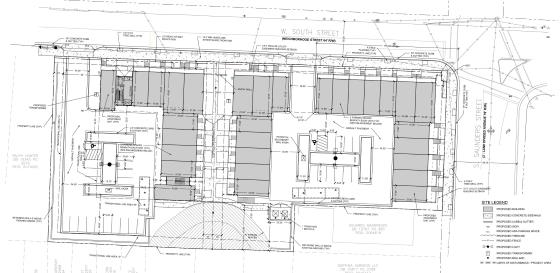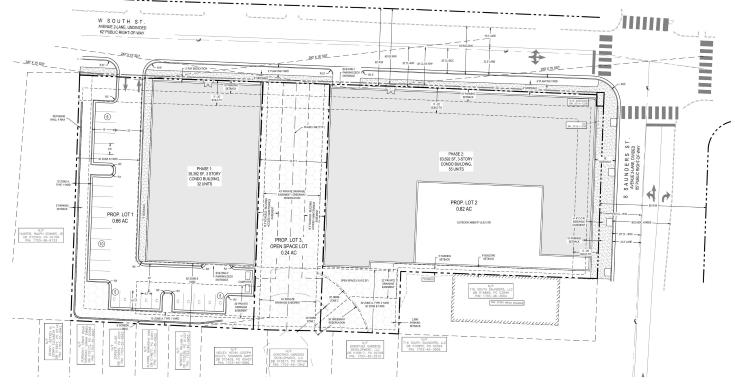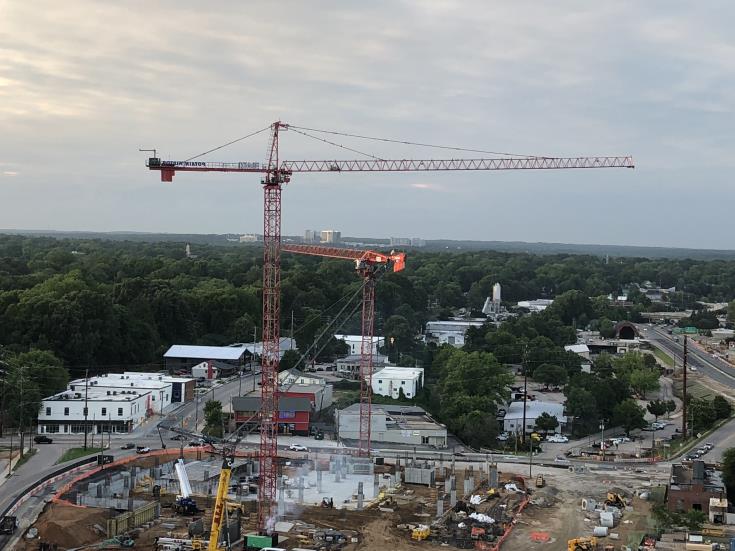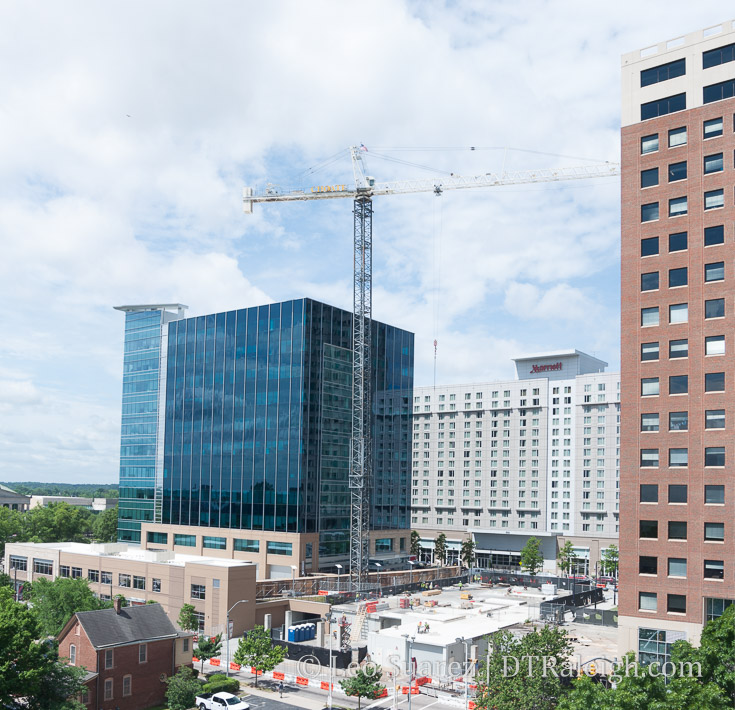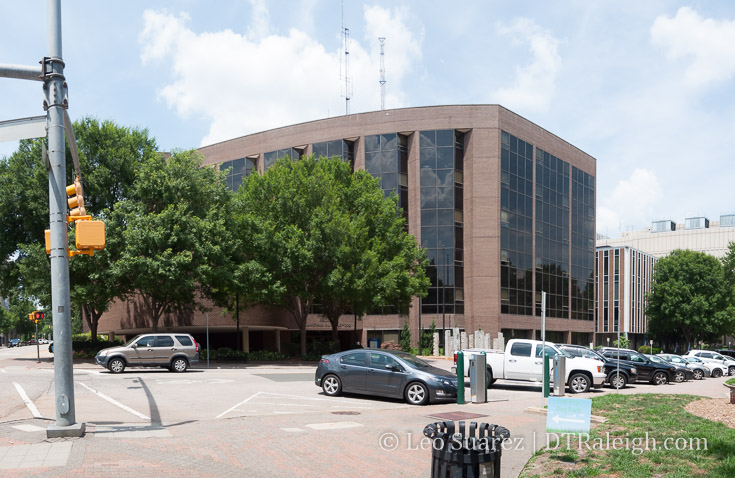
Raleigh Municipal Building. June 2018.
During a March 27, 2018 meeting of the Economic Development and Innovation (EDI) Committee, there were some good details discussed over the future Civic Campus Master Plan. I wanted to bring out some details from the meeting minutes here today.
You can watch the video of the meeting on YouTube here or embedded below.
To quickly recap, the city is currently working on a master plan to possibly redevelop city hall as well as offload various city-owned property in and around downtown Raleigh. The point would be to consolidate the downtown workforce as well as expand for projected growth. The epicenter of the project would be on the block consisting of the Raleigh Municipal Building (RMB) and former police headquarters. (Basically the Avery C. Upchurch Municipal block)
You can dive straight into the minutes here. Some additional relevant reading:
First, let’s take a look at the municipal block today. There are three main structures:
- Fomer Raleigh Police Headquarters, currently empty
- Raleigh Municpal Building with offices and City Council Chambers
- A parking deck
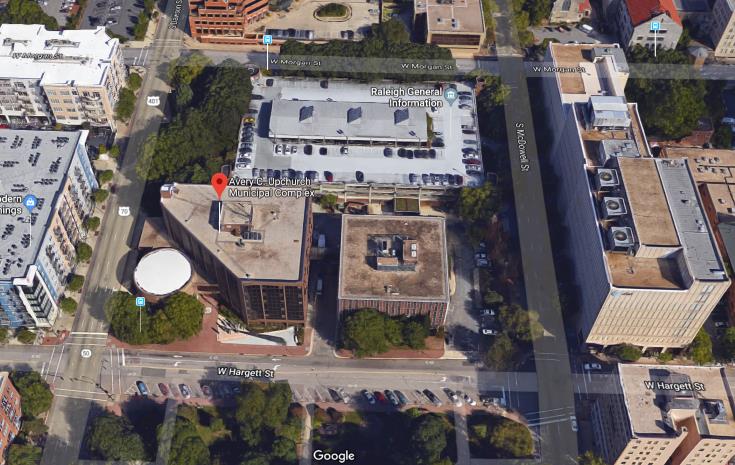
With the city owning the entire block, it’s basically agreed that the new campus will consist of new development there.
The civic campus is assumed to include the following departments:
- Services in the newly-formed Departments of Transportation and Engineering Services
- Development-related functions, including the Departments of City Planning, Development Services, and the Office of Economic Development
- Housing and Neighborhoods and some staff from Public Utilities Department
- Parks, Recreation, and Cultural Resources administration
- Public Affairs
- Internal service functions, including Information Technology, Human Resources, Finance, and Budget and Management Services
- Management departments including the City Manager’s Office, City Attorney, and City Clerk
With internal conversations and surveys, the consultants found that a conservative 1.5% city staff growth rate would be appropriate to ensure that any new buildings would be useful for 30 to 50 years after being built.
But before we get into what can be built, the “do nothing” scenario was considered. The cost to maintain current buildings and continue to lease space as growth is needed over the next 30 years will cost around $200 million dollars. $80 million would go towards maintenance of current facilities with an estimated $120-160 million going towards leasing space.
The Build Scenarios
Buiding a new tower presents a few options that allow the city to be more flexible in the future.
With the RMB offering some flexibility, it would be possible to extend the life of that building while still putting downtown workers into a new one. There are three scenarios on the table. (emphasis is mine)
Option #1: 20 stories (above capacity)
- 420,000 s.f.
- Capacity*(at 300 gsf/person): 1,400 ppl
- Full capacity by 2037 (14 years) at 1.5% growth rate
- Full capacity by 2032 at (9 years) at 2.0% growth rate
- Estimated cost: ~$190 million
- Effective rent over 30 years: $15.08/sf
- RMB can be vacated
Option #2: 17 stories +/- (at capacity)
- 360,000 s.f.
- Capacity* (at 300 gsf/person): 1,200 ppl
- Full capacity by 2027 (4 years) at 1.5% growth rate
- Full capacity by 2024 (1 year) at 2.0% growth rate
- Estimated cost: ~$165 million
- Effective rent over 30 years: $15.27/sf
- RMB can be vacated
Option #3: 14 stories +/- (below capacity)
- 300,000 s.f.
- Capacity* (at 300 gsf/person): 1,000 ppl
- 40,000 s.f. deficit at move-in with 1.5% growth rate
- 50,000 s.f. deficit at move-in with 2.0% growth rate
- Estimated Cost: ~$140 million
- Effective rent over 30 years: $15.55/sf
- *Capacity does not include Phase II (RMB or new facility).
Options 1 and 2 allow the RMB to be vacated and therefore, avoid maintenance and upfit costs. If option 3 is pursued, then outside space will still be needed whether it is within the RMB or elsewhere. RMB then presents a $40M renovation cost.
That’s as far into the details as I’d like to get into it, please take a look at the minutes and watch the video if you want more. I’m sure this will be an ongoing discussion within the EDI committee.
It’ll be interesting to see where they go with these options but either way, the options to build a new consolidated tower sound like a cost-effective option compared to leasing space across downtown Raleigh.
Join the discussion about the Civic Campus Master Plan on our DTRaleigh Community.
