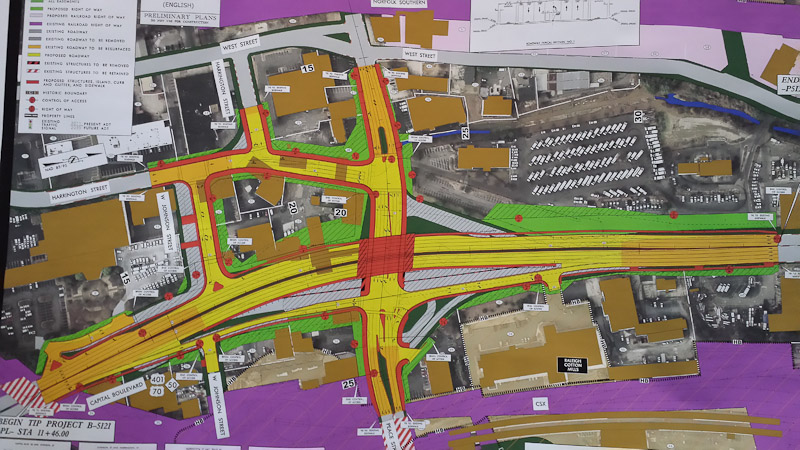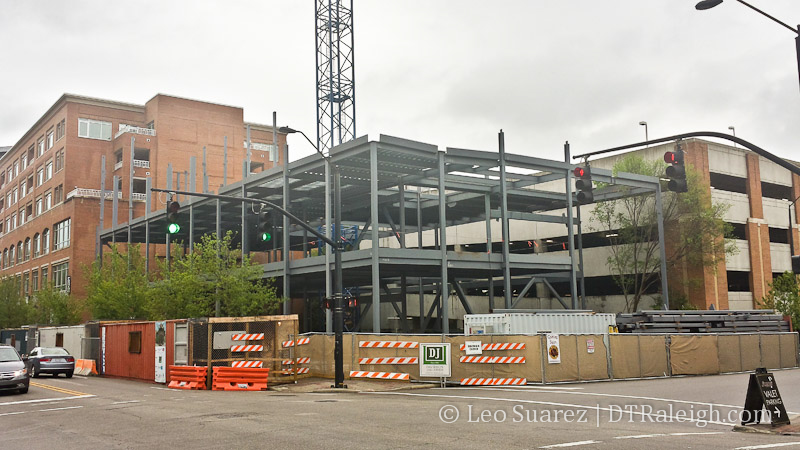
Construction at the corner of Tucker and Glenwood Avenue. The top floor will be a Carolina Ale House.
Author / Leo Suarez
Spring 2014 Restaurant Roundup
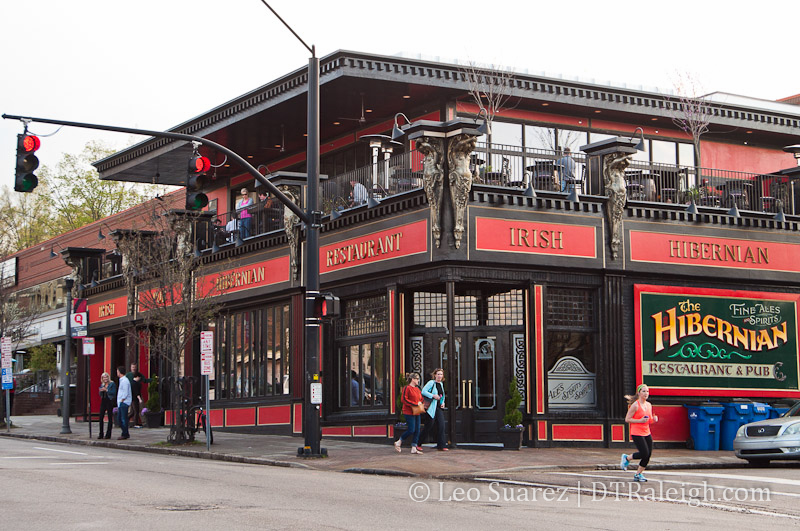
Beer, bakeries, and bread might be the theme for 2014. Downtown Raleigh continues to see more openings than closings and while some places close, the spaces aren’t empty for long.
For a complete list of eats, drinks, and coffees in and around downtown, make sure to bookmark the DT Eats page. Try something new!
- The Person Street Bar has opened up and quickly become a neighborhood favorite. The Person Street plaza area is really coming around.
- Pictured above is the new Hibernian Pub, rebuilt with two floors and a great outdoor patio.
- The Raleigh Beer Garden is still in the design phases. The upcoming beer spot is having trouble getting through city planning unfortunately. The problem? What else but parking.
- The North Street Beer Station, a bottle shop in Glenwood South, has opened up. It should officially open with fully stocked shelves soon. The place plans to install a takeout window and even deliver beer.
- In the former Draft space in the 510 Glenwood building, The Oakz has opened up.
- A new brewery called Storm Clouds Brewing plans to open in July according to their website. They will occupy the space where Napper Tandy’s used to be on West Street.
- A new coffee shop in Seaboard Station is being worked on called Brew.
- Staying with coffee, the shop Oak City Coffee Roasters have set up on West Hargett Street near the train tracks.
- Happy and Hale, the downtown juice and veggie people, want to set up in one of the kiosks in City Plaza.
- The owner of Taverna Agora, Lou Moshakos, wants to move his restaurant from North Raleigh to the empty building between Second Empire and the Holiday Inn on Hillsborough Street.
- Moshakos is also bringing a Carolina Ale House to a new building at the corner of Tucker and Glenwood Avenue.
- Also for Hillsborough Street, the restaurant space on the top floor of the Holiday Inn has been remodeled into the Skye Tower Lounge.
- A new bread store, Boulted Bread, is planned to open in the cluster of retail shops on West South Street.
- A dessert and cocktail bar called Bittersweet is close to opening in the PNC Tower along Martin Street.
- The tasty treats just keep coming. Lucettegrace is a bakery planning to open in the former Crossfit space on the 200 South Salisbury block.
- Tasty 8’s will be a gourmet hot dog joint opening on Fayetteville Street where Spize used to be on the 100 block.
- The Berkeley Cafe has now reopened. The owner of the former Sadlack’s Heroes on Hillsborough Street has given it a little makeover and made a cool hangout spot.
- Bada Bing pizza has been taken over and is going to become DeMo’s Pizzeria and Deli. They should have the remodel done with the restaurant open this month or next.
Decision Time Nears, Final Public Meeting on Capital Boulevard Bridge Design April 22
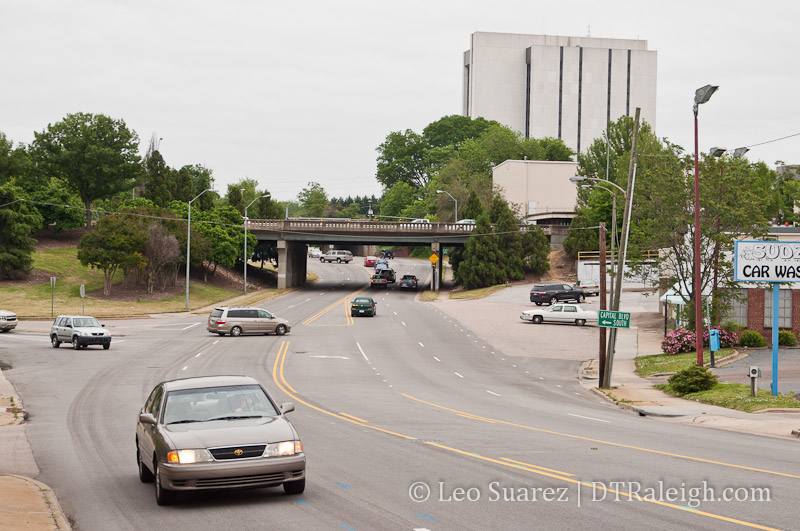
Peace Street interchange with Capital Boulevard.
On April 22, NCDOT is hosting a public meeting to show off the final designs for the new Capital Boulevard bridge at Peace Street. According to their timeline, after the public comment deadline of May 23, the decision on which alternative to go forward with will be made.
We’ve discussed the details up to this point but if you need a refresher, jump to this November 2013 post:
*New Capital Boulevard Designs Out, Status Quo versus New Connections
In combination with plans for a new Wade Avenue interchange bridge, not being discussed on this blog, the public hearing on April 22 should show off the most up-to-date plans for the two Peace Street alternatives, those being:
- The base alternative
- The P5, or enhanced, alternative.
The base alternative is a one-to-one replacement of what we have today. A new bridge will be built and the same on/off ramps will exist, just like today. It’s possible that this alternative may get a two-lane on-ramp with northbound Capital Boulevard from Peace Street, the right lane being a right-turn lane for the Cotton Mill parking lot, but that is essentially the biggest change here.
The favored alternative, by the city, the state, and informally from readers of this blog, to the best of my knowledge, is the P5 alternative, also known as “The Square Loop.” This plan brings back the grid and creates an area that’s more attractive to development, more pedestrian friendly, and transitions Peace Street to better urban form.
Alternative P5, or Square Loop, for the new Capital Boulevard bridge over Peace Street. Click for larger.
The problem here is that The Square Loop plan is costlier due to the need for more property acquisition and street reconfiguration. The $11 million dollar difference between the two plans does not make the favored plan guaranteed. This is where the city has to step up and make this happen as it will most likely be more expensive to implement in the future if not done alongside this bridge replacement project.
More to come after the public meeting.
Date/Time: Tues. April 22, 2014 4-7pm (open house format, drop in any time)
Duke Energy Center for the Performing Arts, Memorial Lobby
2 East South Street
Raleigh, NC 27601
919-707-6010
Pic of the Week
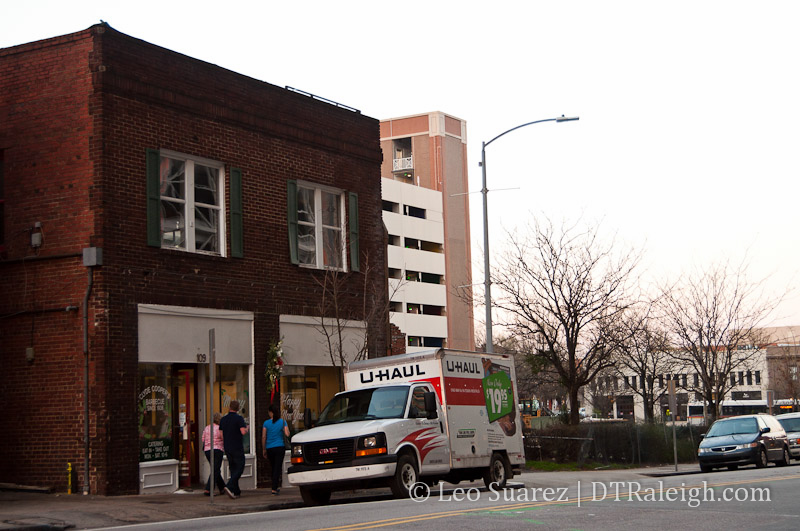
The end of one chapter and the start of another. Clyde Cooper’s Barbecue moves out of its original location on Davie Street to a new one around the block on Wilmington Street.
Weekend Reel: The State of the City 2014
City of Raleigh – State of the City address 2014 on YouTube
Embedded and linked above is Raleigh Mayor Nancy McFarlane’s 2014 State of the City speech. Lots of downtown activities were mentioned including major topics like transit and the future of the Dorothea Dix campus.
Pic of the Week
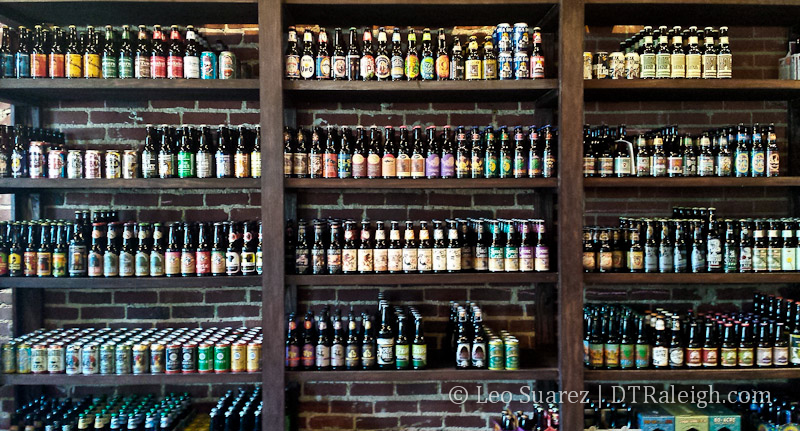
The shelves are being filled at the North Street Beer Station, a Glenwood South bottle shop that will officially open within the next few weeks.
It seems we’re working towards each downtown district getting their own bottle shop. Fayetteville Street has Paddy O’Beers. The Warehouse District has Tasty Beverage Company. The Bottle Shop at Tyler’s Taproom is in Seaboard Station. Throw another in City Market and that would round it out.
There’s some good beer drinking to be had in downtown Raleigh. Cheers!
Charter Square South Tower Groundbreaking
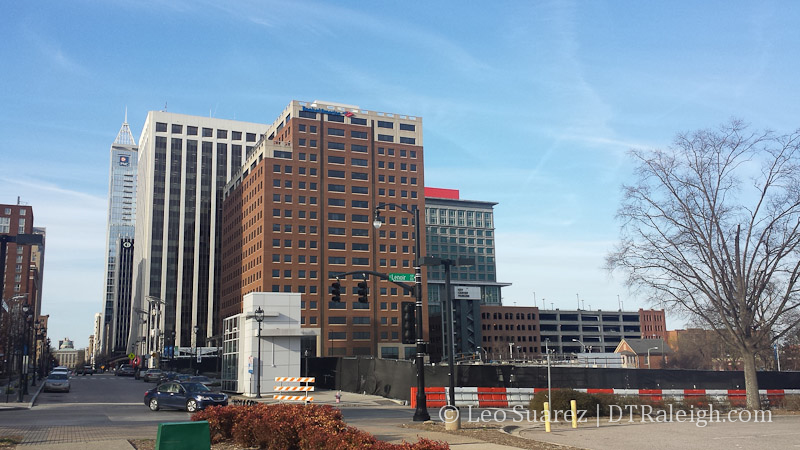
It was about 11 months ago that an announcement by Dominion Realty Partners stated that they were bringing the first of two towers to the Charter Square site on the south end of Fayetteville Street. Yesterday, the “groundbreaking” took place for that building.
I say “groundbreaking” because this site doesn’t have any dirt that needs to be worked on. The Charter Square site is over an underground parking deck so parking is ready to go.
Expect to watch construction on this LEED Platinum tower up until around Summer 2015.
Raleigh Planning Director Mitchell Silver Taking Job in New York City
Exhale. Yes. I am the new @NYCParks Commissioner. Thank you Mayor de Blasio and New York City.
— Mitchell Silver (@mitchell_silver) March 21, 2014
Congratulations to Mitchell Silver on the new job. Raleigh has accomplished a lot while he was here.
What’s next for Raleigh planning?

