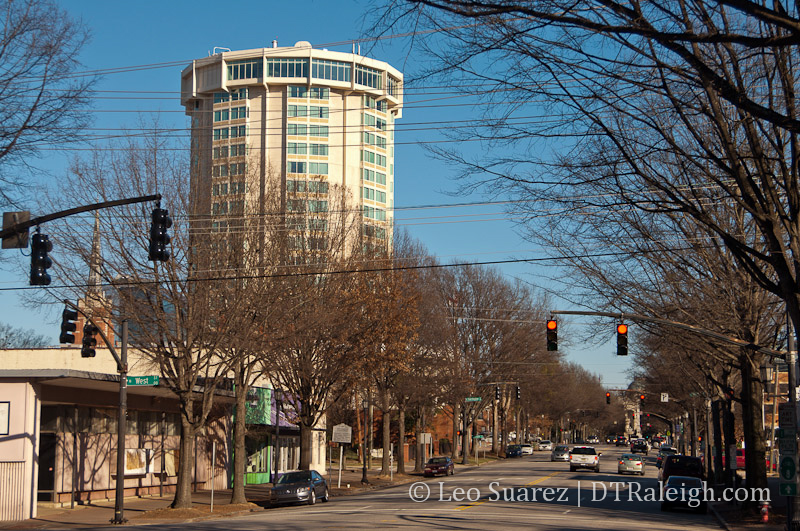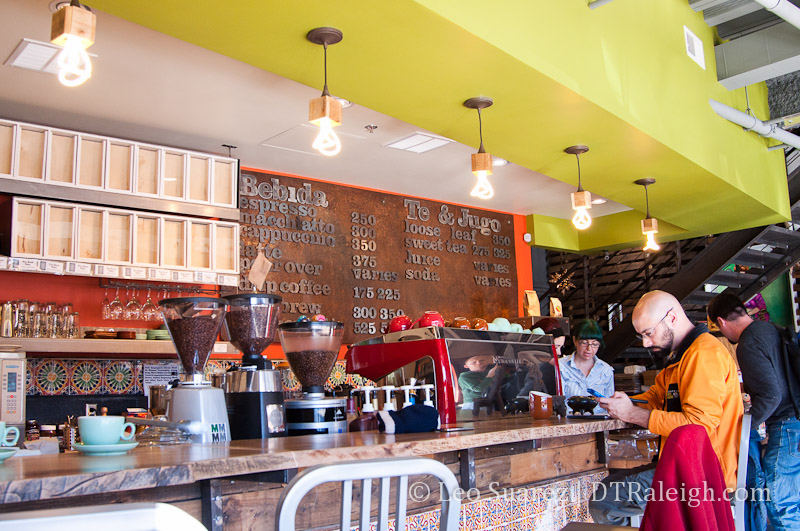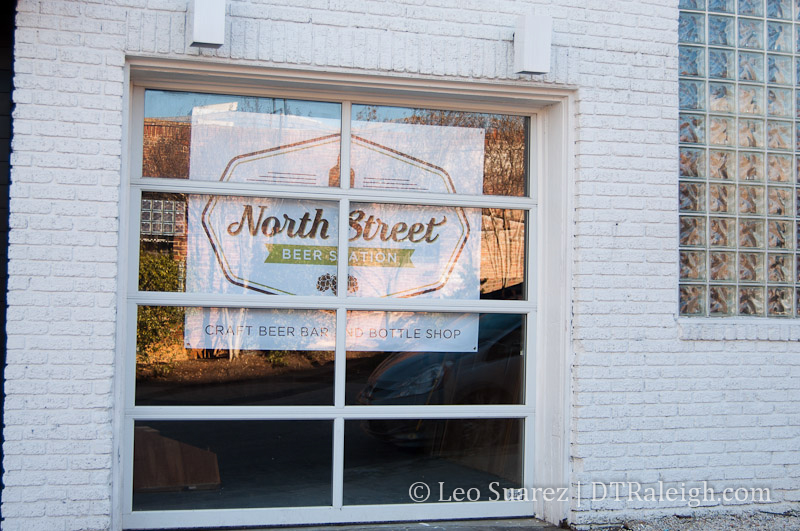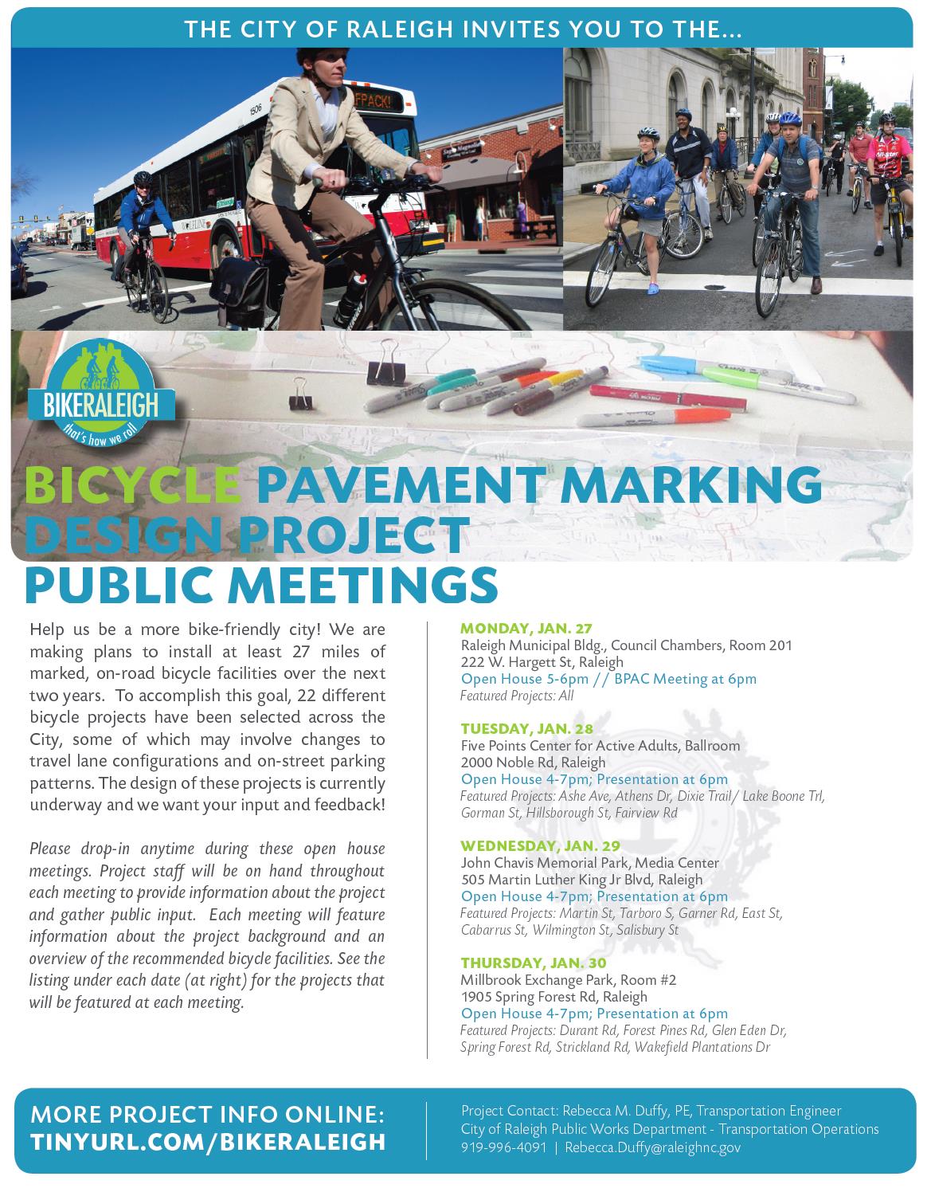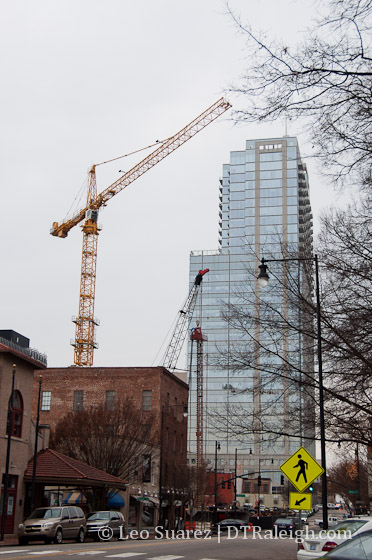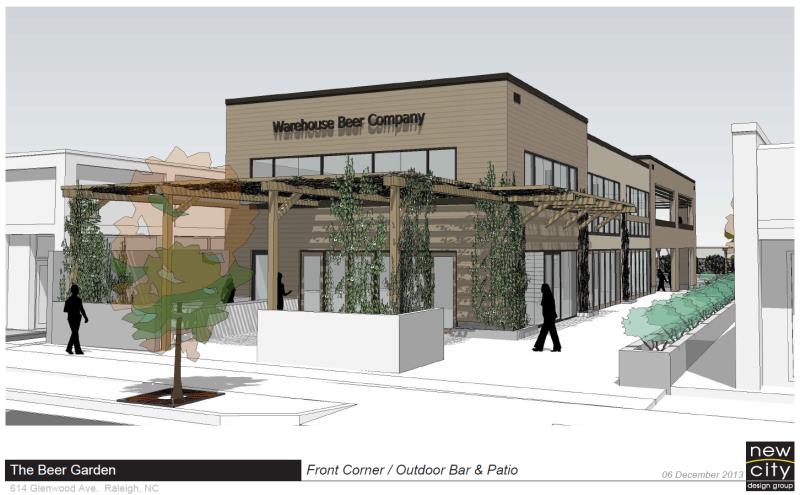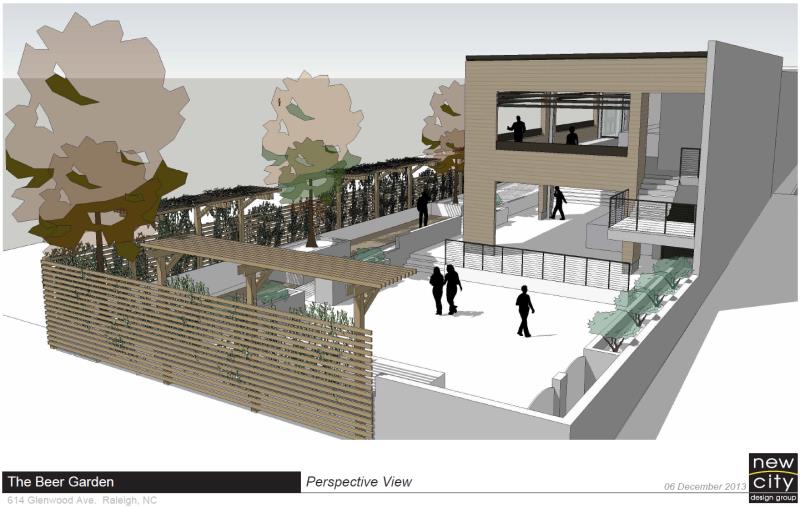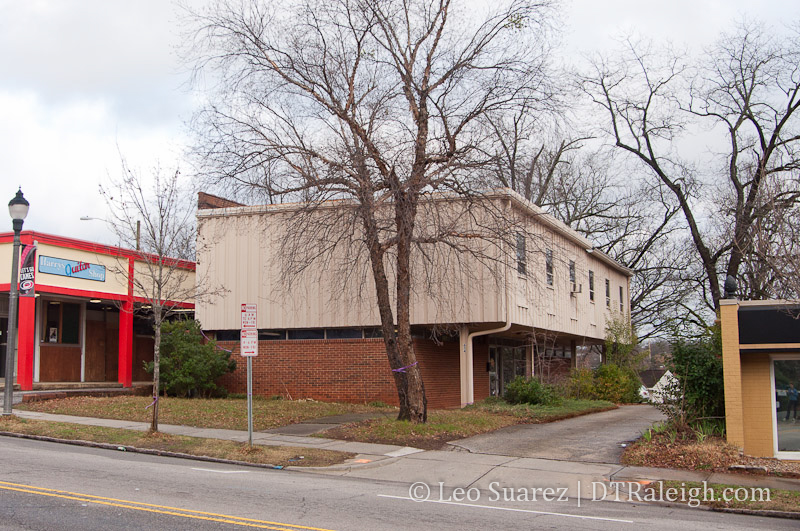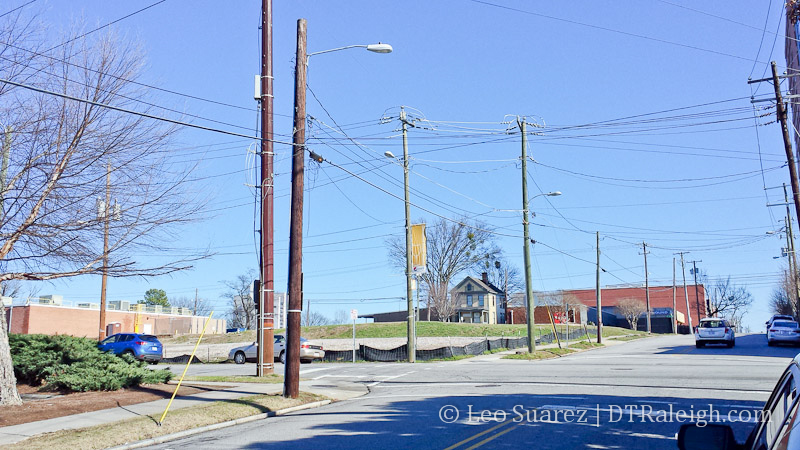
Intersection of West and Jones Streets, January 2014.
It was practically a year ago that we heard that the on-hold Powerhouse Plaza, an 11-story tower with hotel and office space, switched to an apartment project. The rest of 2013 was pretty quiet about this upcoming residential building but now, according to this TBJ article, Grubb properties wants to break ground sometime this Spring.
Snooping around the internets for more information, Cline Design has a rendering of the building that will sit at the northeast corner of West and Jones Streets. Named “The Link at Glenwood,” this project infuses even more residents to Glenwood South. See their rendering below along with description.
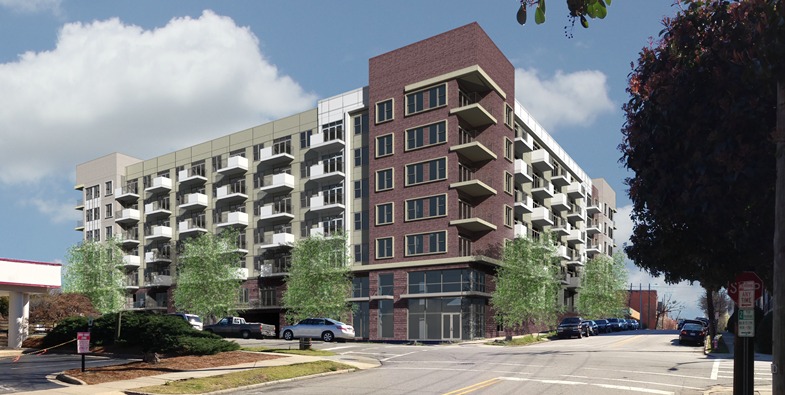
This 203-unit, wood-framed, multi-family project is part of Grubb Properties’ Link apartment brand, and located in the vibrant Glenwood South district, a growing urban living community in the heart of Downtown Raleigh. Within walking distance to several shops, restaurants, and clubs, situated on a two-acre infill site, a density of over 101.5 units per acre is achieved with and integrated below and above grade parking deck for approximately 187 cars. Six floors contain a diverse mix of studio, one and two-bedroom units. An integral Clubhouse & Leasing center contains ample space for resident gatherings, a complete fitness center, and a large outdoor pool & terrace area with a summer kitchen pavilion. The architectural design blends contemporary forms with durable, traditional materials such as stone veneer, cementitious siding and stucco, creating a well-balanced transition between the commercial and residential uses on Glenwood, Jones, Harrington, and West Streets as well as the immediate surrounding contextual area. Jones Street will be maintained as a “green street” by providing new tress and pervious paving along portions of the sidewalk. In addition, new trees will be provided along West and Harrington Streets.
*Cline Design – The Link at Glenwood
Maybe a few power lines could stand to be buried, you think?

