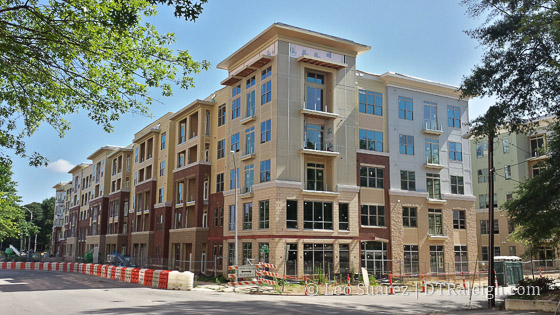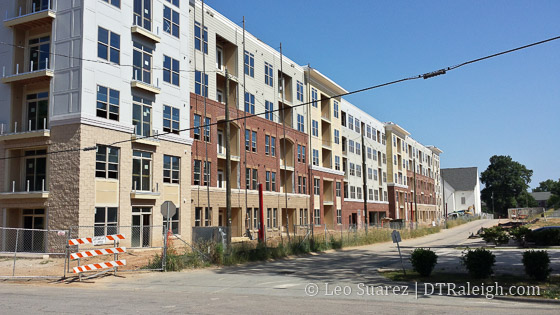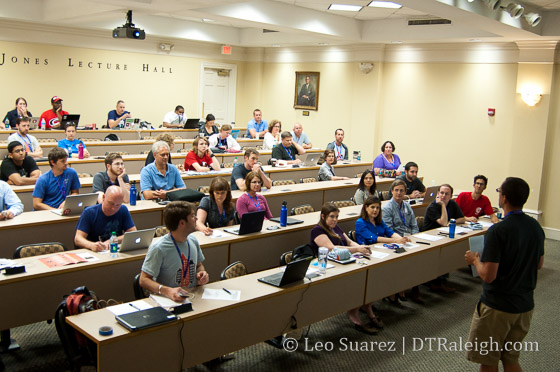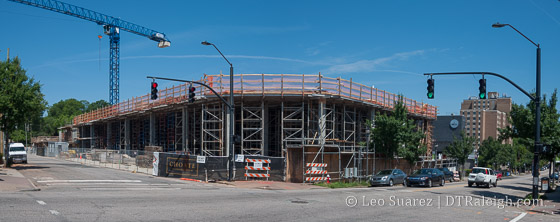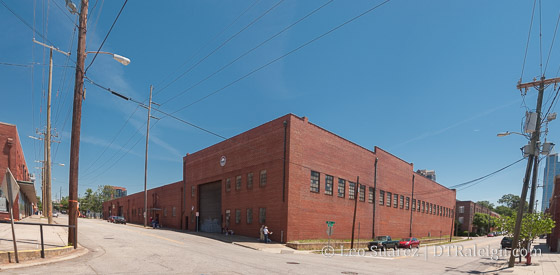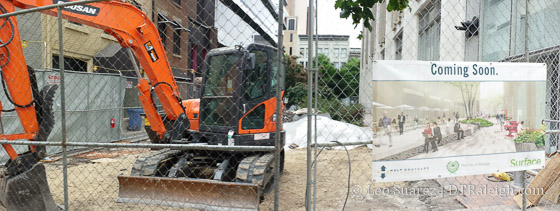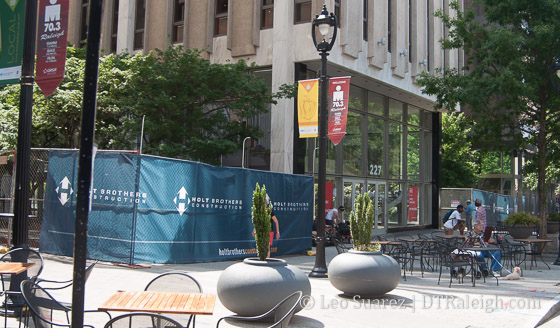Email readers: This blog post has embedded video. Read the post on the blog if you can’t see it.
If the video doesn’t show for you, watch it here.
I’m into this outdoor seating “controversy” and wanted to get some ideas and thoughts out there on the blog.
First, let’s start with some history. If you recall, our downtown’s vibrancy was questioned during a Raleigh City Council meeting in January 2015. Developer Greg Hatem introduced the concerns (watch it in the previous link) and was quoted as saying that downtown Raleigh was “unlivable.” During that discussion, it was mentioned that a group was doing some independent thinking on this and wanted to work with the city to address it. In Hatem’s opinion, noise and disorderly behavior on Fayetteville Street was one of the reasons holding back downtown’s vibrancy.
Now, all of a sudden this is on the consent agenda for the June 2, 2015 council meeting.
3.1 Private Use of Public Spaces Ordinance Update
Marchell Adams-David, City Manager’s Office
Recent discussions of vibrancy within downtown Raleigh and the Fayetteville Street District have revealed a number of issues that need to be addressed. One prevalent issue is the need to re-define Outdoor Dining as currently addressed in the City code. Staff is currently revising the existing Standards for Private Use of Public Spaces (PUPS), originally authorized in 2007. The original intent of an Outdoor Dining Permit was for PUPS areas to be utilized for dining; since that time a number of Outdoor Dining permits have been issued to businesses and private clubs where no associated dining activity occurs.Revisions to the current Outdoor Dining ordinance include additional clarity, strengthening of enforcement and a means to resolve administration of the ordinance. The two Outdoor Dining ordinances, Sections 9-7007 and 12-2121 of the City code, require a text change for the purpose of revision and modernization.
Recommendation: Authorize a public hearing for June 16, 2015.
Watch the video, it’s short, as City Manager Ruffin Hall explains the ordinance and who it affects. The council did not vote on this and instead moved it to the Law and Public Safety Committee and it’ll be discussed at their June 9 meeting.
The bar owners have definitely come out against this with some that are not affected showing opposition as well. The claim is that the bars spend thousands of dollars on policing and managing their patrons while on the public sidewalks so to not allow it, the city then has to police it. Could there be a liability issue here too? Some think so.
The supporters of this ordinance update argue that the noise levels on Fayetteville Street are already too high and with over 5 new outdoor amplified noise permits recently submitted for Fayetteville Street, the levels will increase. This is a detractor from a vibrant downtown.
I’ve thought about this for a bit and think I’ve formed my opinion on the matter. Like most controversies, both sides may be at an extreme where a compromise should satisfy everyone. Someone shared a photo with me on Twitter that helps the discussion.
@dtraleigh Here's a shot of Fayetteville Street from Friday night. pic.twitter.com/AkOfu1bzJk
— Andrew Byrd (@WordyTheByrd) May 31, 2015
That is what a typical Friday or Saturday night looks like in front of a handful of businesses on Fayetteville Street. It’s alive. It’s buzzing. There are people everywhere.
It’s also a side effect of those very large sidewalks we built on “North Carolina’s Main Street.”
Many would agree that having a drink outside is fantastic. I LOVE sitting outside with a beverage. It could be a pint of beer, glass of wine, can of soda, glass of water, it doesn’t matter. Still tastes better outside in my opinion. So remember that drinking outside is fantastic and clearly that is helping businesses thrive on Fayetteville Street.
However, because of our huge sidewalks here and the lack of defined spaces for the public versus a business, the dominant force takes over. The bar patrons are taking over the sidewalks and not allowing the sidewalk to function like a transportation network. You can’t easily walk up and down Fayetteville Street. Forget it when it comes to those in a wheelchair.
I’m not calling anyone out but some do it better than others.
So what’s the middle ground? To disallow businesses from having outdoor seating because they do not serve food shows a lack of understanding of the issue and a failure to work with those owners on an improved solution that benefits everyone. I’d like to think that a vibrant community is one where visitors can flow from place to place with ease.
If you look at the photo embedded above, the problem is the “massing” of people standing outside a bar/restaurant from the front door all the way to the curb. Is this not a safety hazard? How does someone walk through that, especially someone in a wheelchair? What if an emergency happens, won’t this slow down the emergency folks that respond?
A good conversation with bar owners could be around this topic. How can the city and owners create a process to allow a more defined sidewalk seating/entertaining area? The sidewalk must function as transportation just like the street must be clear so vehicles can get through.
We should up our outdoor seating game and let owners set up decorative ropes, umbrellas, awnings, etc. in order to define a space that says, “in this area, you are outside for this bar/restaurant.” That also sends the message that, “being outside of that area, you are not a part of this bar/restaurant, keep moving.”
That’s a much better look than the borderline chaos we have going on with these droves of people congregating outside bars.
The other side of it is enforcement and I expect that to be a big discussion at the committee meeting next week.
Wrapping up, my thinking so far is that defining our public spaces so that there is balance between moving pedestrians (transit network) and outdoor entertainment (drinking. outside. Fantastic!) would benefit everyone without further limitations that the city has to work hard to enforce.

