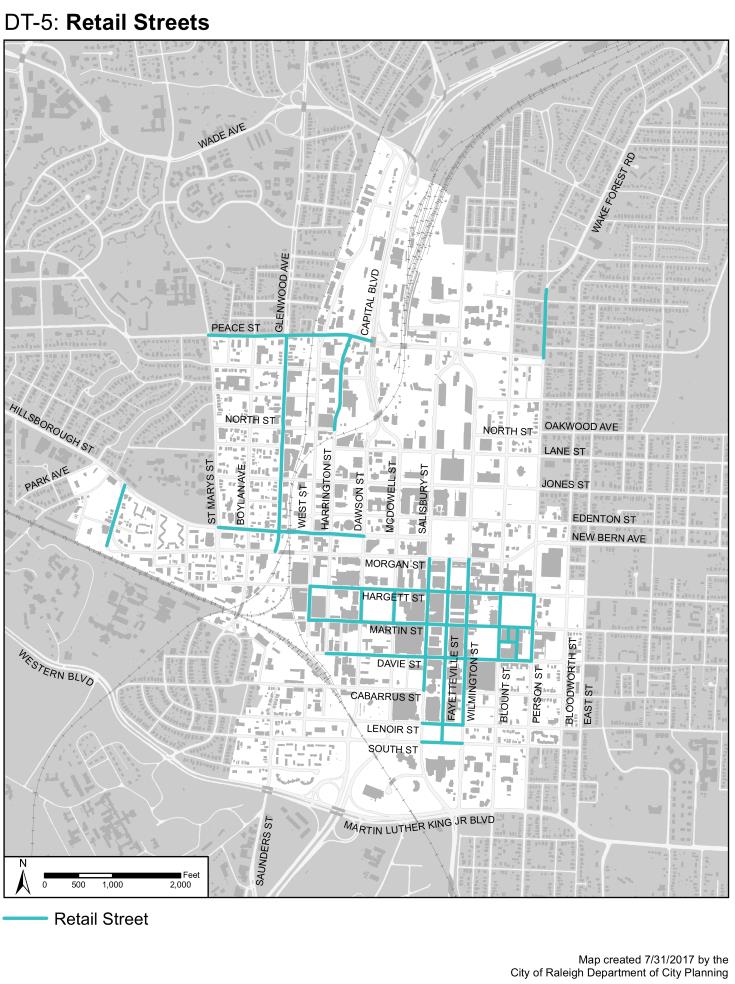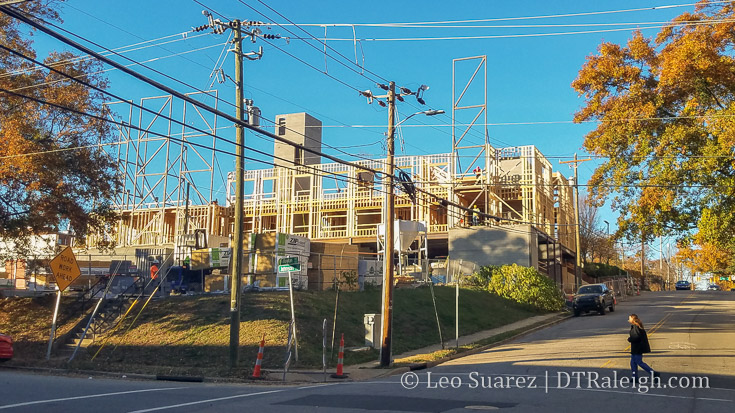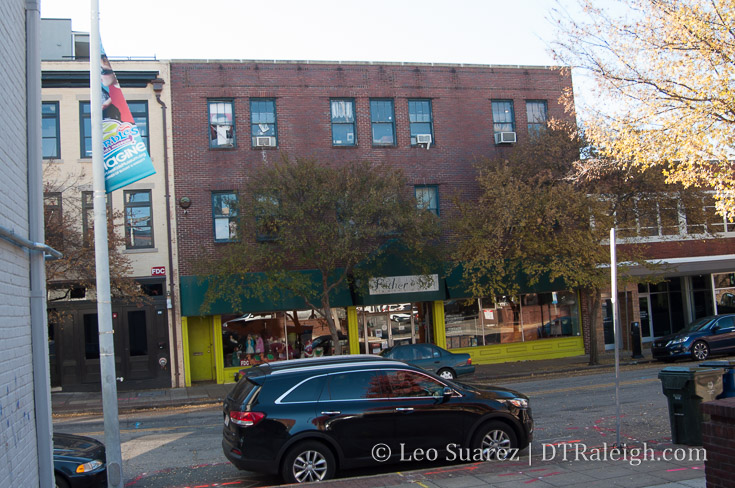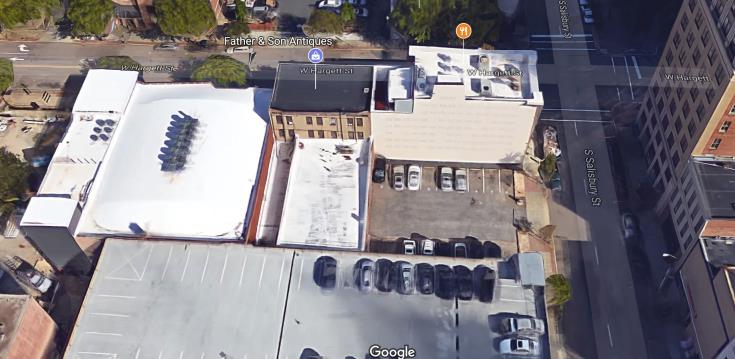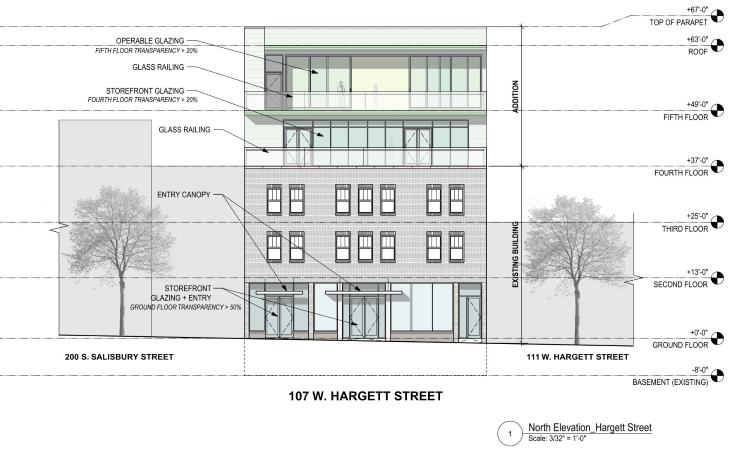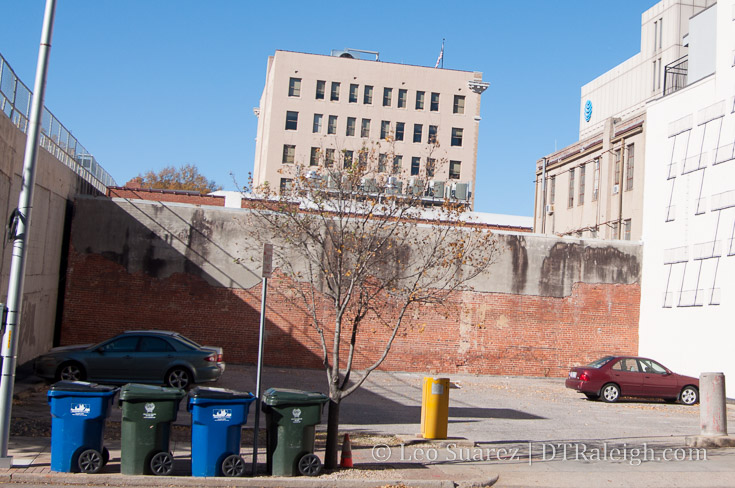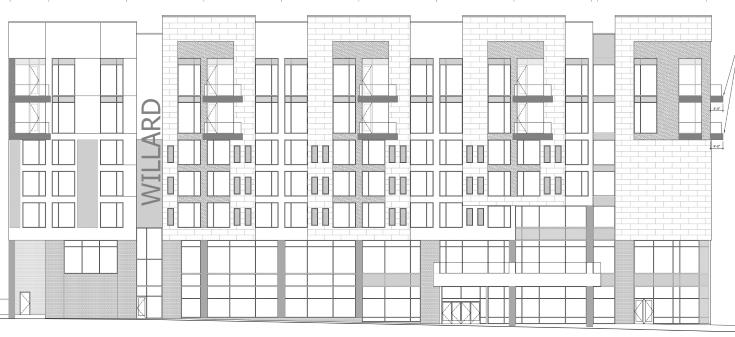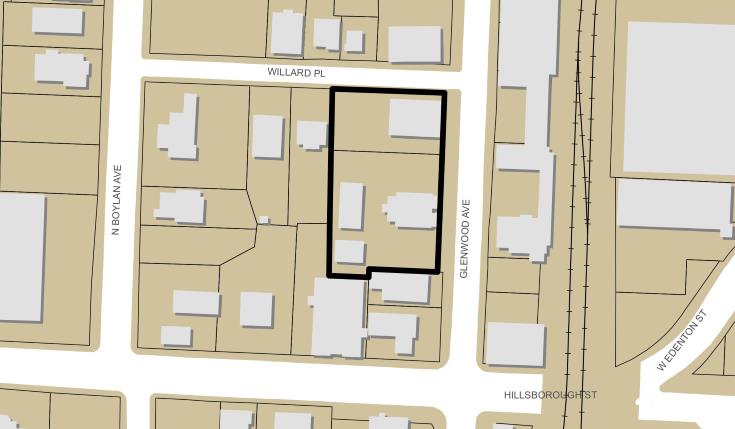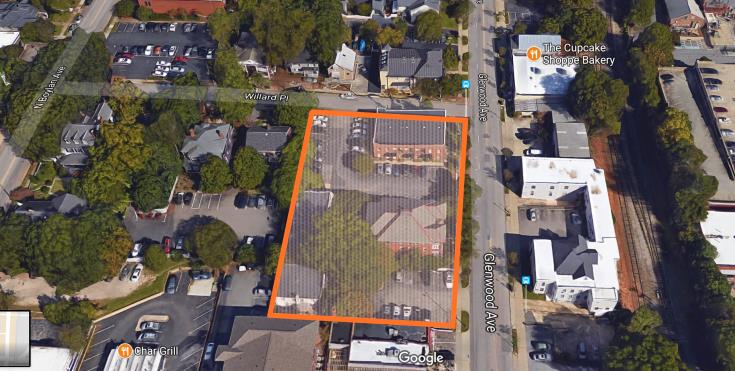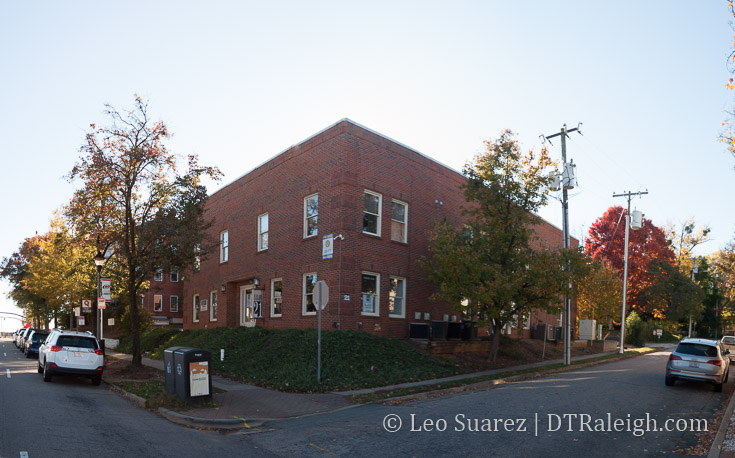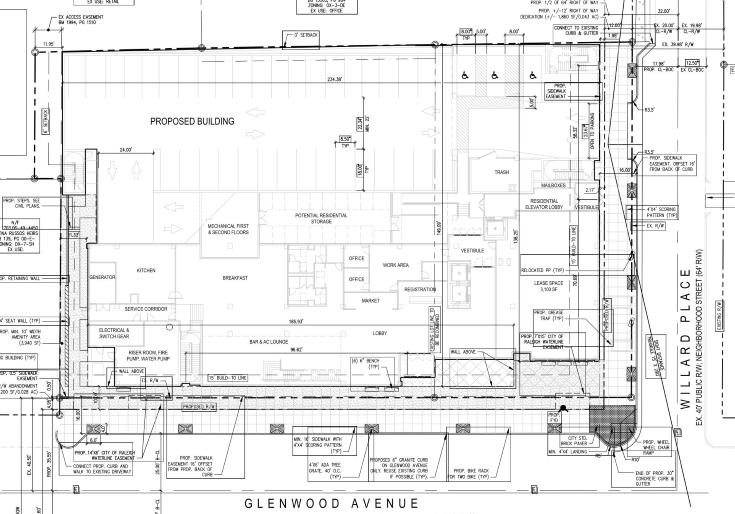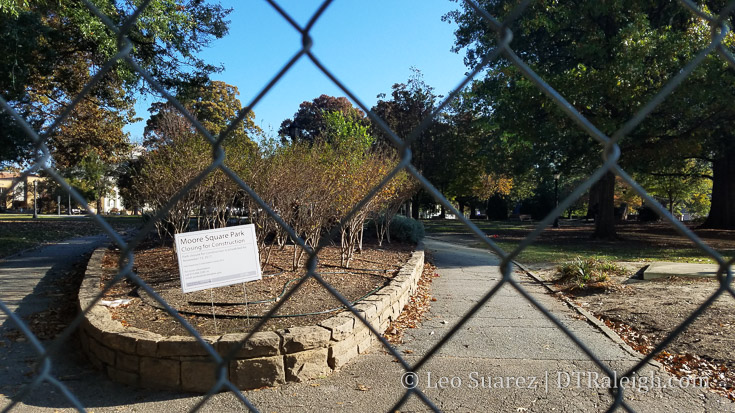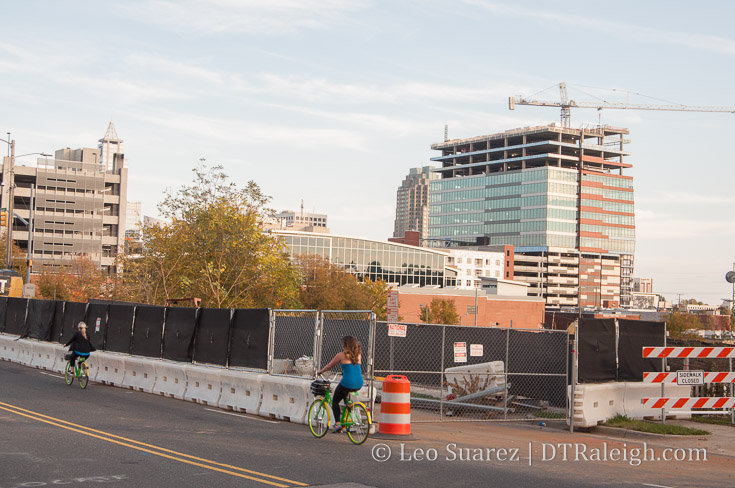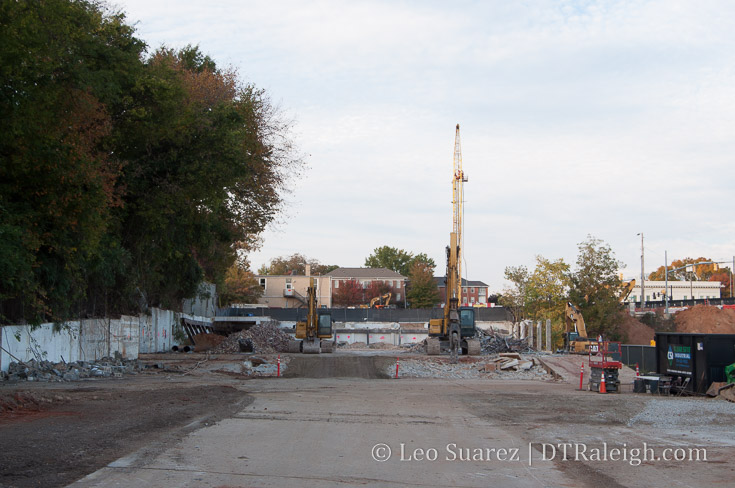Municipography is a summary of current issues going through the Raleigh City Council and other municipal departments in the city. The point is to try to deliver any video, photos, and text associated with the discussions happening at City Hall or elsewhere. Since this is a downtown Raleigh blog, the focus is on the center of the city.
I recommend email readers click through to the website to see the embedded video.
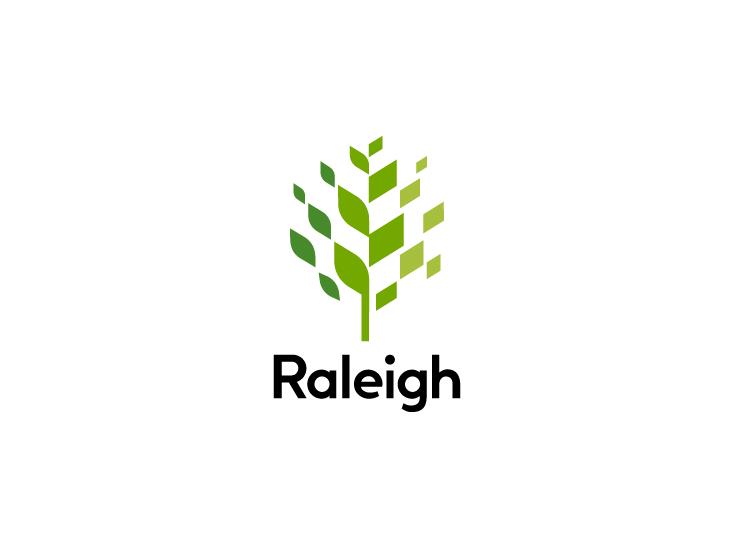
The City of Raleigh government’s latest logo
During this week’s city council meeting, a major update was announced and approved in the long-time process of revamping the city’s brand. The city government now has its first logo, shown above, and will be implemented across the city’s departments.
Not to be confused with the City of Raleigh seal acting as a logo, the new logo will be used in a variety of ways complimented with custom typography (Raleigh Bold) and even future icons that represent the new mission and vision statement.
The logo is for the city’s government and not for tourism.
The presentation given during the council meeting is a good one to watch for more details and I have it embedded below. If you can’t see it, click here to go to YouTube.
Social and news media certainly likes to highlight the plethora of criticism about the new logo. You can’t help but comment when you consider that $226,000 went into the process of creating it.
I don’t have the eye to criticize the logo itself but I do want to elaborate a bit on this cost, a cost that I see well worth it and there are critical things I think folks are missing.
If Raleigh wants to be a national player in business recruitment and even be well represented at some international conversations, a well-thought-out and high-quality brand is a must. To get that, a thorough process that takes community feedback to guide the design team towards this logo “package” is an equitable approach.
The cost wasn’t just for that tree at the top of this post but for an in-depth process to get the pulse of Raleighites and represent that in a simple and effective logo. The feedback collection process was actually a larger share of the cost compared to the actual design work.
For me, I felt like I saw huge value in the logo’s versatility with this video that shows how it can be used in a variety of ways. I can picture print, media, and video incorporating it in consistent yet slightly different ways than the next. If you can’t see it, click here to go to YouTube.
As the branding package rolls out, I think then that more and more people will see the value here. I’m happy to see us tackle a topic that is so subjective and come forward with something strong.
Bravo to city staff who played a role in getting this out there! (and how can I get Raleigh Bold on this website!)

