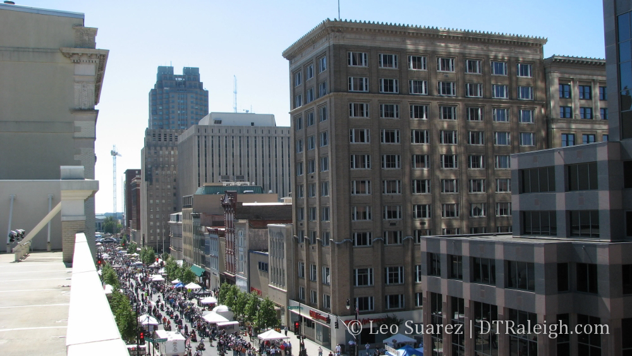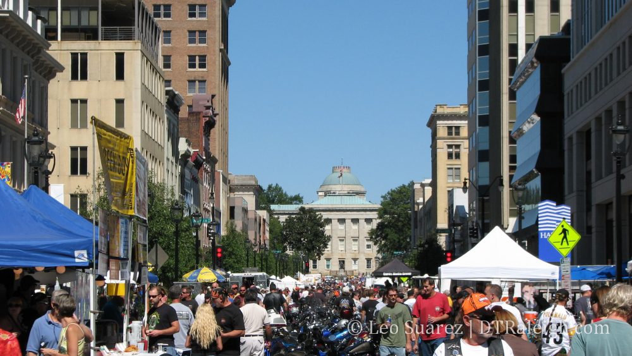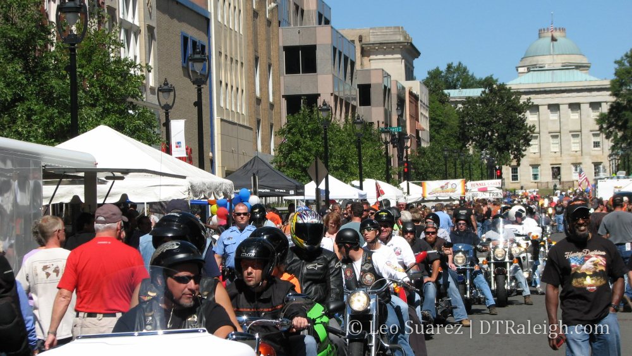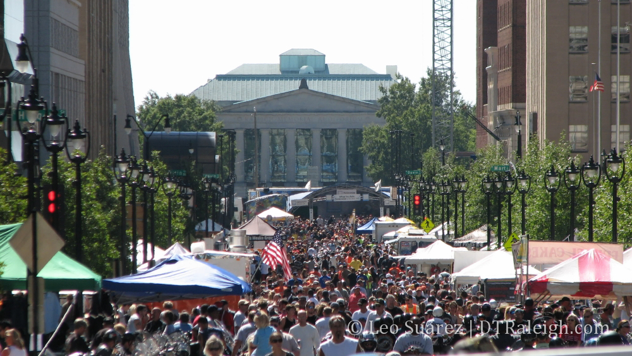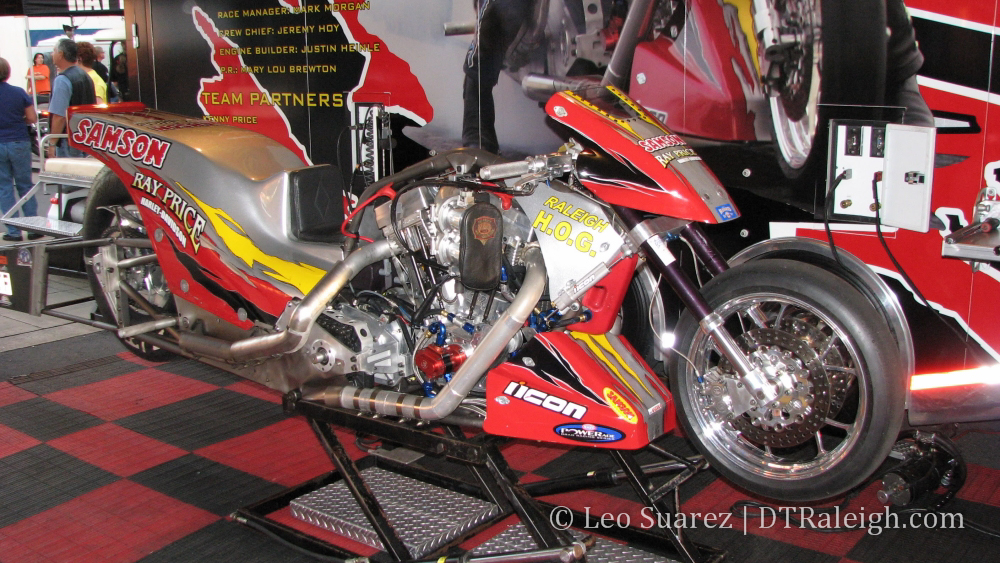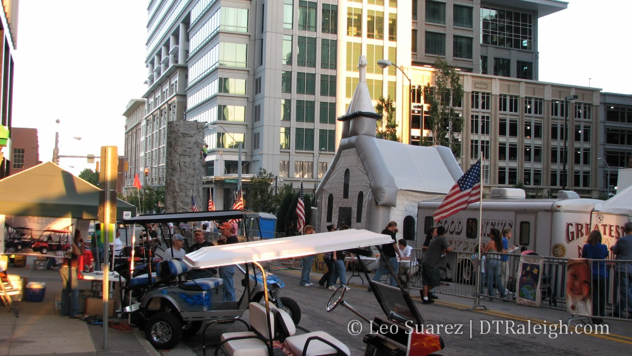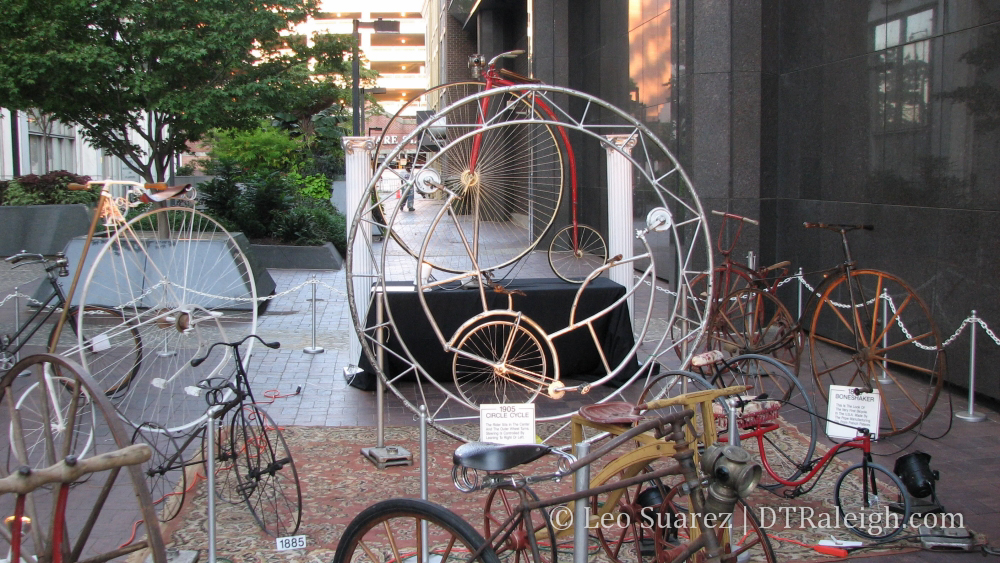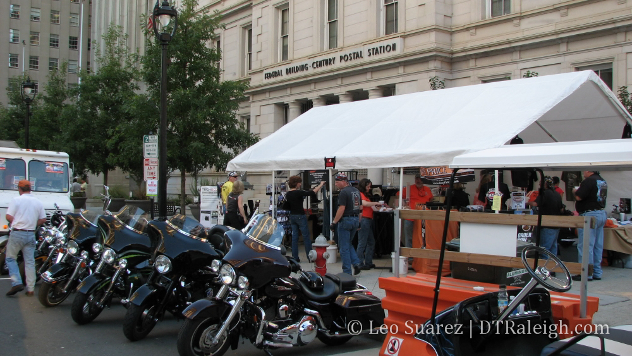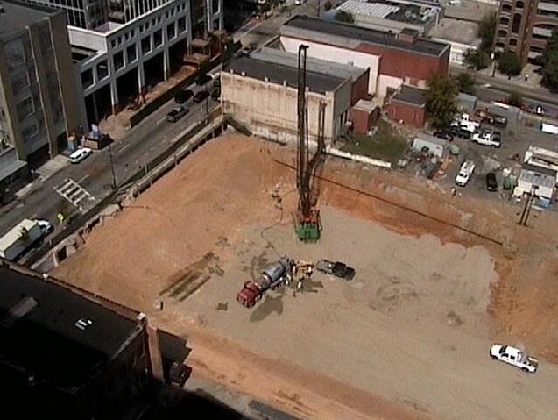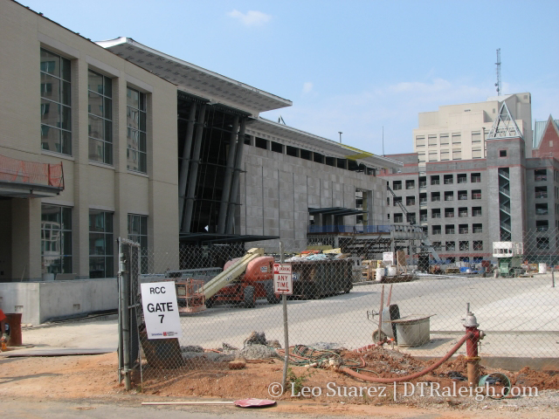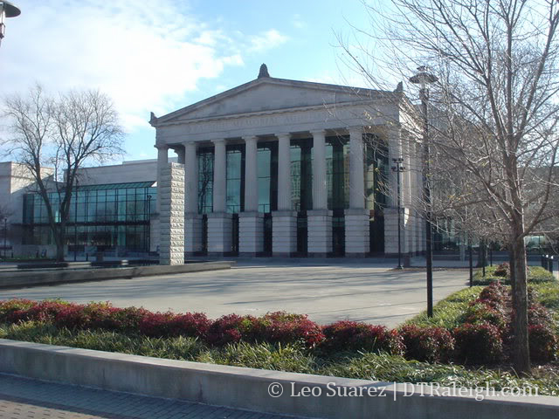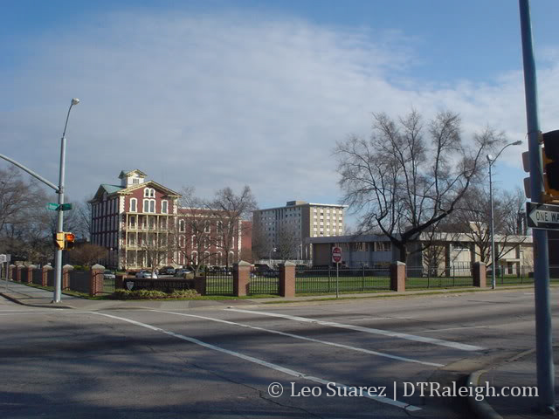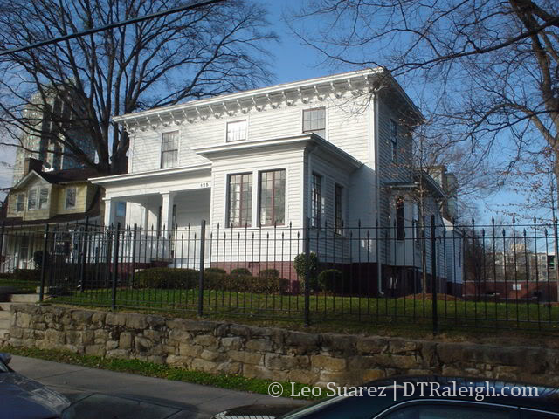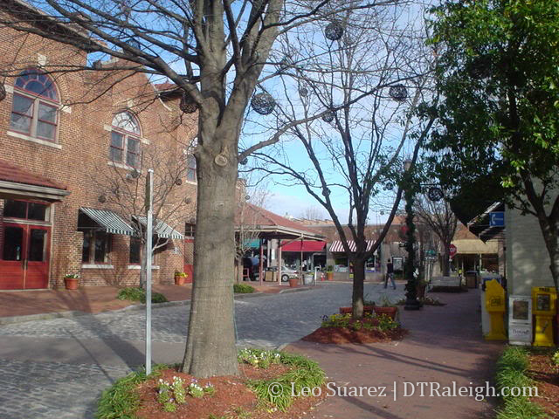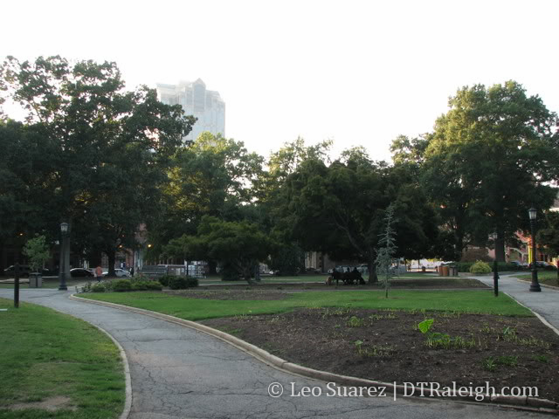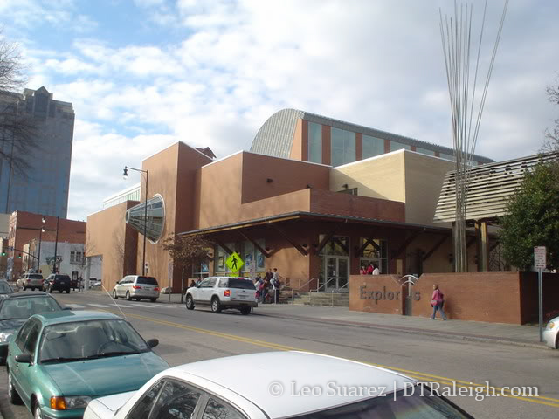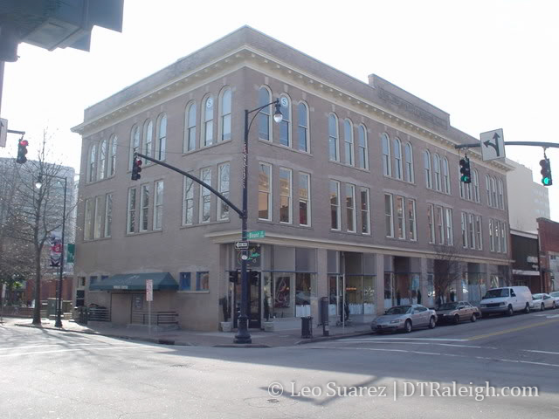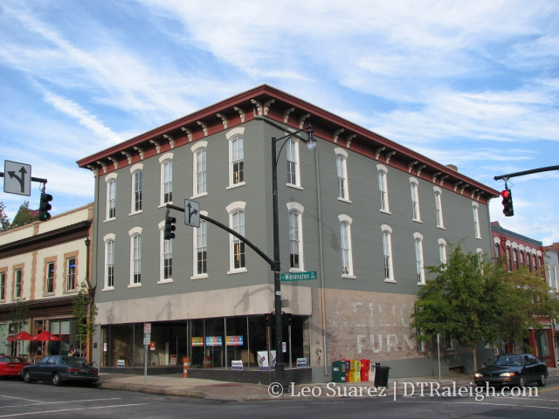 I’ve been waiting patiently at work to hear about Campbell’s announcement of moving their law school downtown. Mayor Meeker gave the announcement on the capitol grounds today at 10:00 A.M. Yesterday, officials from the school were downtown and were taking pictures of The Hillsborough Place building at 225 Hillsborough St. The rumor was that this building will be sold to Campbell early next year. It looks like this has now become more concrete but no real details yet, just speculation. From the WRAL article:
I’ve been waiting patiently at work to hear about Campbell’s announcement of moving their law school downtown. Mayor Meeker gave the announcement on the capitol grounds today at 10:00 A.M. Yesterday, officials from the school were downtown and were taking pictures of The Hillsborough Place building at 225 Hillsborough St. The rumor was that this building will be sold to Campbell early next year. It looks like this has now become more concrete but no real details yet, just speculation. From the WRAL article:
Raleigh — City officials confirmed Thursday that Campbell University’s law school would relocate to a downtown Raleigh office building by 2009.
……………..
Raleigh is the largest state capital in the U.S. without a law school.
……………..
Essary, Campbell University President Jerry Wallace and other faculty members were downtown Wednesday afternoon, having their photo taken in front of Hillsborough Place, the office building at the corner of Hillsborough and Dawson streets that will house the law school.
……………..
Tenants of the building, which is owned by former state lawmaker Art Pope, said they were notified by letter Wednesday that the 107,000-square-foot building would be sold to Campbell by early next year.
View Larger Map
[UPDATE]The News & Observer also has an article about the move. They have the same information but add to it somewhat. Read it here.
A letter to tenants of the building had said that the sale
should be final by March; renovations will begin next summer.The move will bring an infusion of young people to the state capital just months before the city plans to open its new $221 million convention center, a Marriott Hotel and an underground parking garage.
In all, $2.5 billion in private and public investment is being pumped into downtown. Supporters say those efforts to remake Raleigh into a 24-hour city are working.
Wow, that investment number just keeps going up. I remember in 2005 when it was just $1 billion in investments. Campbell made a great move here. 350 students plus faculty and staff will be a big boost to the downtown area. Having met some students who go to the law school currently, I can say this move will be a step in the right direction to get more life downtown after work hours and weekends. Here’s the most important question of the day; when students are burned out from all that reading, what bar will you find them all hovering over some pints?

