RALEIGH —The walkways crisscrossing the State Capitol grounds in downtown Raleigh are soon slated to get a facelift, but first the N.C. Office of State Archaeology will search to find out more about the original 1920s-era paths.
On Wednesday, Aug. 6, and Thursday, Aug. 7, Assistant State Archaeologist John Mintz and his crew will begin to dig three or four trenches on the Capitol grounds. The project’s goal is to determine what sections of the Union Square walkway still have original pavement beneath them.
In 1926, the state hired the Olmsted Brothers’ landscape design firm (the sons of famed landscape architect Frederick Law Olmsted who designed New York’s Central Park and Chicago’s Lincoln and Grant Parks) to turn what was then an unkempt square into a park-like setting. This design featured pebbled concrete footpaths, geometric grass plots and space for future monuments. In the decades since, sections of the walkways were replaced as needed.
Since few documents on the original paths still exist, the archaeologist hopes to determine if any original sidewalks exist beneath the surface and if so, how they were built. To do this, archaeologists will examine and compare preparation techniques; for example, they will try to determine whether workers positioned the concrete slabs on a base of gravel, sand or other material. If it is discovered that all of the concrete was laid over the same type of material, that will indicate that the paths were likely laid at the same time. However, if some of the concrete is found to be laid over gravel, while other sections were prepared with sand, this finding would show that the walkways were put in place at different times and are not the original walks.
This week’s archaeology project is the first step in an enhancement project for Capitol Square that focuses on repairing hazardous sections of concrete and improving the square’s accessibility. Areas targeted include broken sections of walk on the east side of the Capitol and on the northeast corner and the Morgan Street entrances to the square, which need improved accessibility. At the east entrance project, the wheelchair ramp will be redesigned, and problems with the east entrance caused by the original ramp’s installation in the 1970s will be addressed.
In late 2006, the Capitol received funds from the N.C. Department of Transportation that were matched 80/20 with additional monies provided by the N.C. Department of Administration’s “Access North Carolina” accessibility remediation fund. The project will begin pending the release of federal funds and is tentatively scheduled to start by the end of this year.
A National Historic Landmark, the State Capitol is one of the finest and best-preserved examples of the Greek Revival style of architecture in the United States. It features a domed rotunda and state senate and house chambers, meticulously restored to their 1840 appearance. Until 1888, its granite walls housed all of state government, and the legislature met here until 1961. Today, the governor and his staff still occupy offices in the Capitol.
The State Capitol’s mission is to preserve and interpret the architecture, history and functions of the 1840 Capitol building and Union Square where it is located. In downtown Raleigh, the Capitol is bounded by Edenton, Salisbury, Morgan and Wilmington streets. Free parking is available in state lots near the Capitol.
For more information on the Capitol itself, call 919-733-4994 or go to http://www.nchistoricsites.org/capitol/default.htm.
Administered by the Division of State Historic Sites, the State Capitol is part of the N.C. Department of Cultural Resources, a state agency dedicated to the promotion and protection of North Carolina’s arts, history and culture. Join the Cultural Resources 2008 theme observance of “Telling Our Stories.” For more information, visit www.ncculture.com.
Pic of the Week
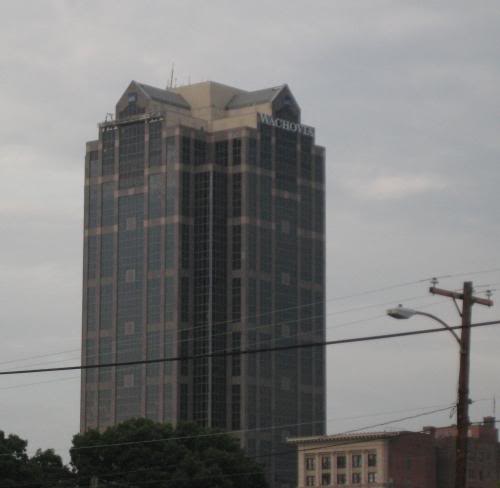
The Wachovia Capital Center and its new sign. A second one will be up shortly.
BeerCon: Tir Na Nog
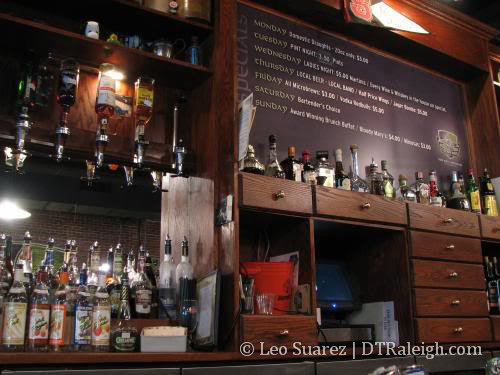
The first challenge of experiencing Tir Na Nog is learning to say it correctly. Once you’ve got it down, and are now educating everyone you know on the proper pronunciation, you can dive into the very roomy pub for a variety of entertainment. The activity surrounds a large circle bar in the center of the room with a stage on one side and bar games at the other. Tir Na Nog is a no brainer if you have a large group as they have plenty of room for those groups of bar golfers out there. Located right across the street from Moore Square, they are one of the anchors of night time activity after events in the park.
Darts
Foosball
Outdoor seating
Live music
TV’s
Late night food
Website: http://www.tirnanogirishpub.com/
218 S Blount St
Raleigh, NC 27601
(go to map)
(919) 833-7795
Bloomsbury Estates Photo Construction Update
There is nothing really to report so I will let the pictures do all the work.
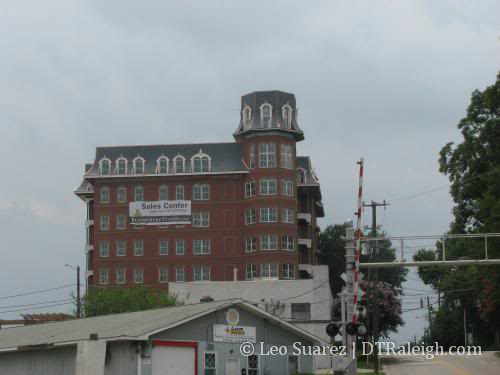
Standing tall over the Boylan Bridge Brewpub
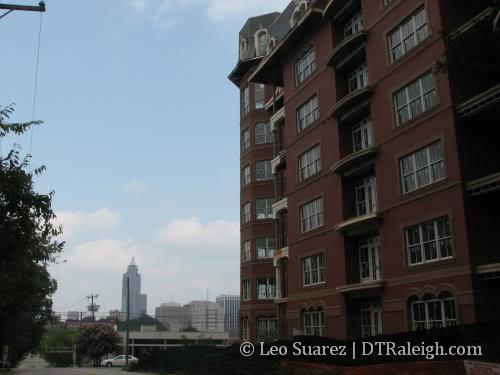
Great view
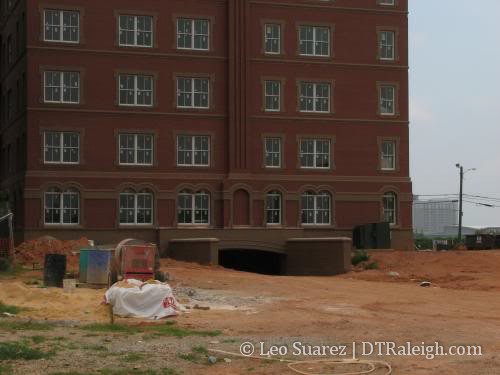
Underground parking?
Pic of the Week
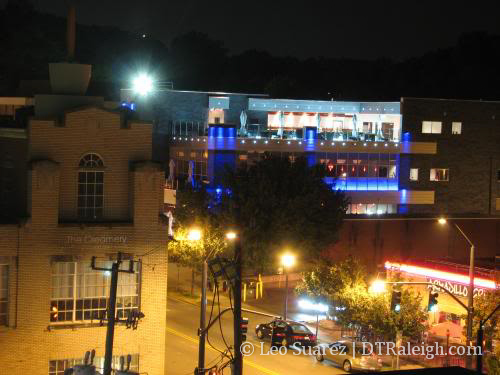
Solas adding some light to Glenwood South
Public Comments Sought On Downtown Parking And Transportation Issues
The City of Raleigh will hold a public forum on Tuesday, July 29, from 7 p.m. to 9 p.m. regarding downtown parking and transportation issues. The meeting will be administered by the Downtown Parking Task Force in the city council chamber on the second floor of the Avery C. Upchurch Government Complex, 222 W. Hargett St.
For the past several months a consulting team has been working with City staff and the Downtown Parking Task Force – whose members are appointed by the mayor — to examine parking and transportation issues in downtown Raleigh. The purpose of the study is to develop a plan for improving downtown access, including access to parking. At the public forum, the consulting team will present an overview of the study findings and provide an opportunity for input from the community before completing the report. This is a chance for citizens to see key findings of the field investigations and hear principals and strategies related to downtown parking and access that may affect future planning and policy decisions. Whether you live, work, shop, do business, or simply visit downtown to have fun, citizens are being asked to provide feedback.
Say Hello To The 500 Block of Fayetteville St.
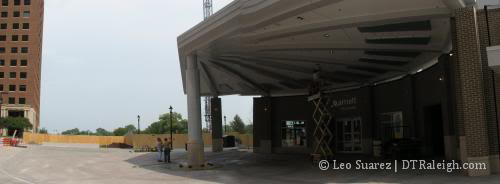
This past weekend, there was a small section of sidewalk that was not blocked by the white and orange barriers on Fayetteville St. I’m not sure if that means that the sidewalk is officially open but no one stopped me from walking over and roaming around the 500 block of the street. We all know that this block is only half done as the parking deck across from the Marriott Hotel is under construction, which will then be followed by Charter Square but that is still at least a year away. Here is what to expect in the near future.
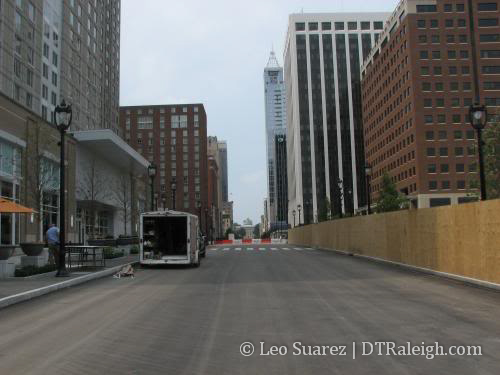
Obviously with the parking deck construction, this block is pretty one sided and is dominated by the new Marriot Hotel. There are three elements to the sidewalk; two food shops and the hotel lobby roundabout. The smaller space is occupied by a Starbucks and by the looks of it, it is pretty much ready to go. The much larger space is going to be a restaurant, named Posta, which runs almost the complete length of the hotel. Pedestrians have one access directly into Starbucks or another to the lobby and into Posta. Car access to the roundabout is by Fayetteville St. only. It appears that there is a very wide pedestrian access to Salisbury, and the convention center, between the hotel and BB&T.

Wide pedestrian walkway to the convention center. It also looks like it will be very well lit.
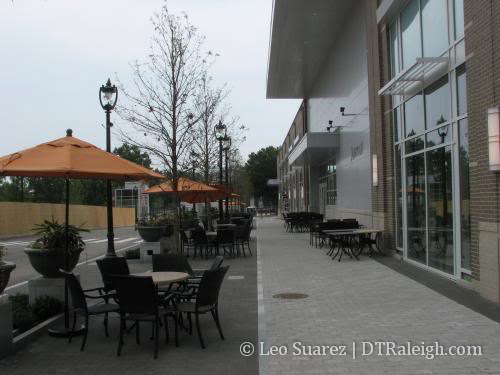
Lots of outdoor seating on this block
Below is the much talked about sidewalk parking deck entrance. This sits across the street from the hotel, on the corner of Lenoir and Fayetteville St. The entrance is covered and provides one elevator and one staircase to the parking below ground. For added convenience, there is also a parking pay station inside.

The streetlights are ready so as soon as Lenoir St. is converted to two-way mode, the hotel will be fully up and running. I’m still curious to know if traffic will flow through the future City Plaza while it is under construction. My instinct says ‘no’ and we will have to wait until Sept. 2009 until Fayetteville St. is drivable from one end to the other.
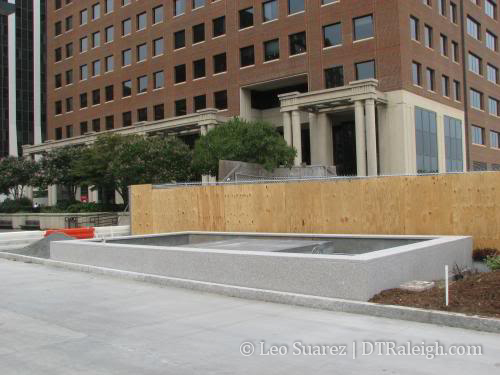
Sidewalk fountain?
Downtown Arena Idea
Here’s an interesting idea I had inspired by some of the recent news. Hope you’ve brushed up on your math skills.
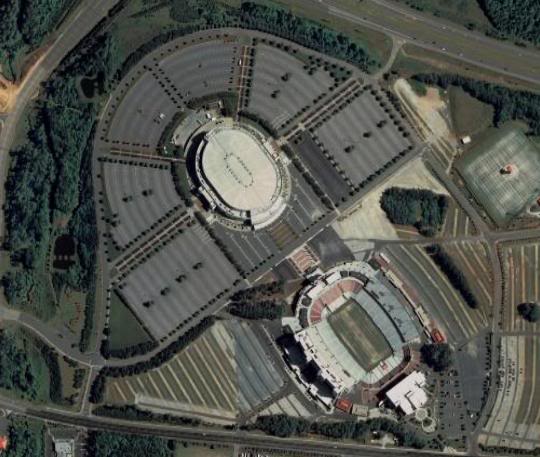
+
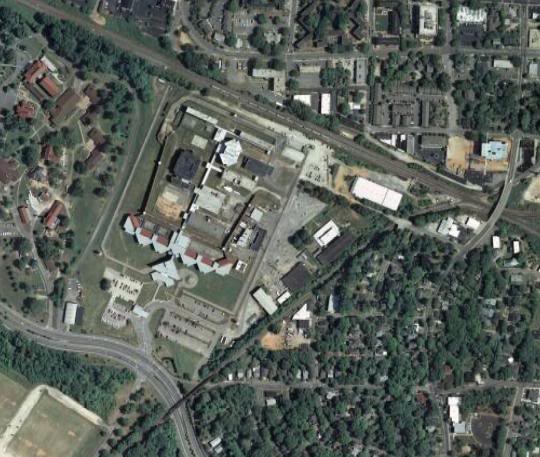
=
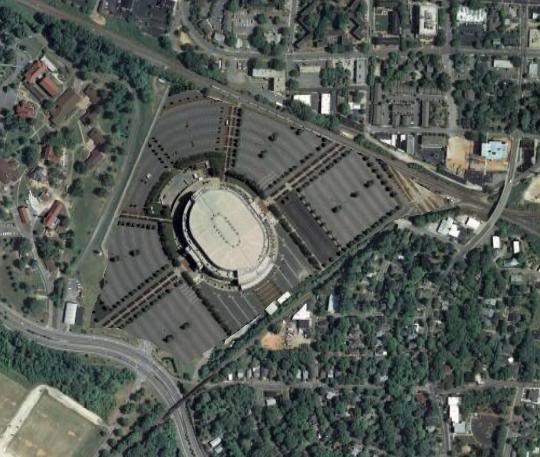
Both pictures are taken at the same zoom level in Google Earth.
Am I suggesting we replace the prison with an arena? Not exactly; it’s just interesting to see that an arena, even with some parking, can fit on this site. The RBC Center and prison are not going anywhere any time soon so think of it with a planning point of view. Lets bring this back up 26 years from now.
