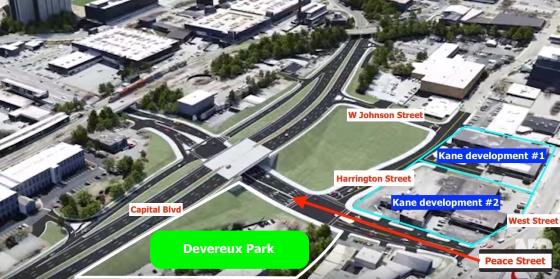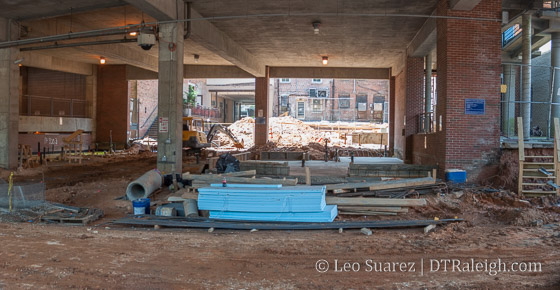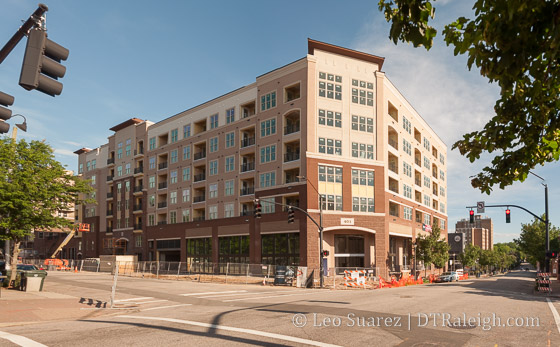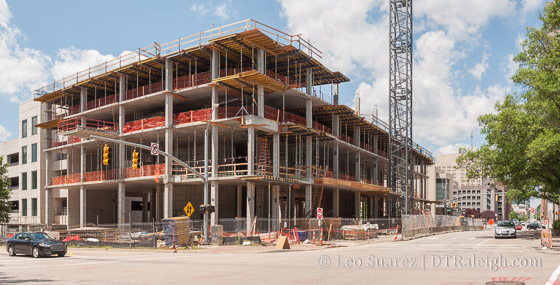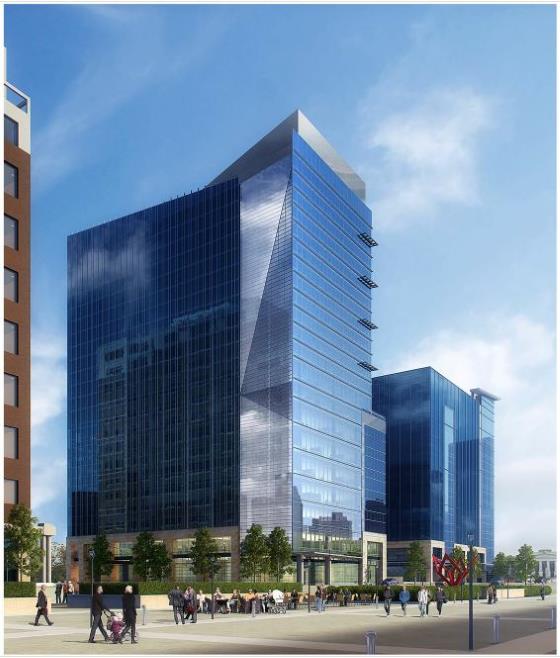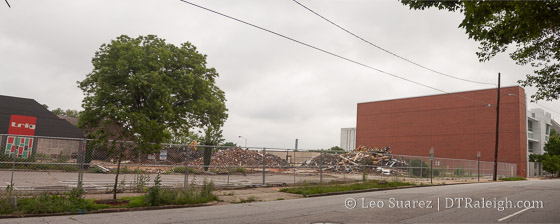
The former Greyhound Bus Station on Jones Street has now been demolished. With the site cleared, construction of the Greyhound Apartments should begin. Personally, I hope they change the name but that’s just me.
Imaps shows the property having a built date of 1971 so the Greyhound Station made it 45 years if that is what the data is referring to. The small warehouse next door, at the corner of Jones and Harrington, probably was around longer. Not demolished was the Levin-Tarlton House which rolled through downtown this February to its new home on New Bern Avenue.
The new apartment building should go from Jones to Lane Street. I expect a similar configuration as The Lincoln because the footprints are about the same and so is the developer.
Last thought, looking at a map of the nearby area I can’t help but wonder if Lane could be extended to West Street? (or even Glenwood) A traditional street with sidewalks and travel lanes may not work but perhaps something nontraditional that is only for bicycles and pedestrians. Lane doesn’t end at the state government complex like other nearby streets but rather goes way east.
Riding a bike or walking, in some way, to Glenwood Avenue would be fantastic down Lane.

