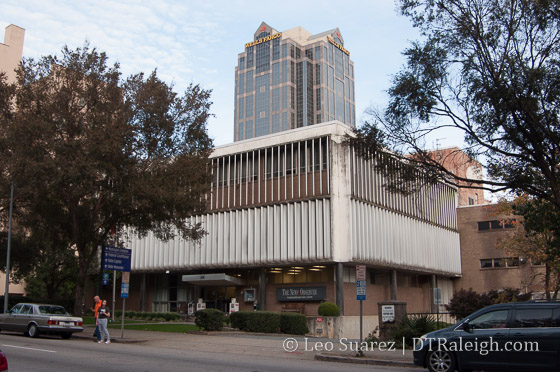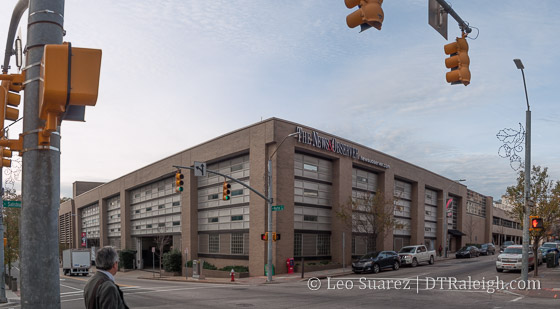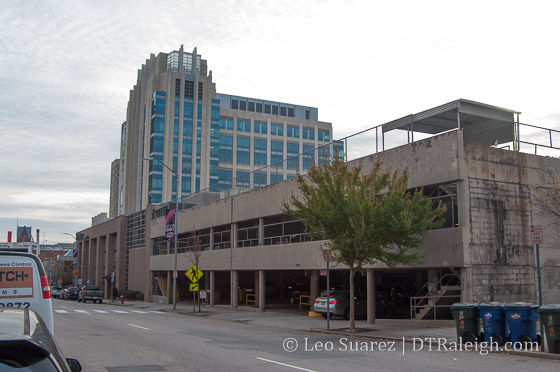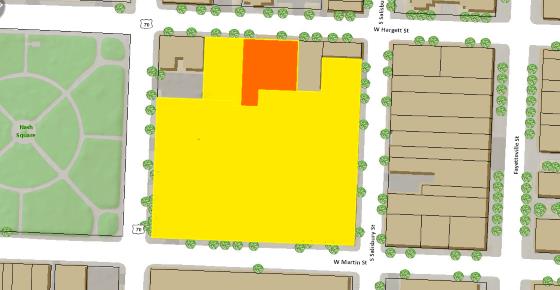
It’s great to introduce a new project to follow here on the blog. Just this week, it was announced that the News & Observer has reached a deal to sell their headquarters site in downtown Raleigh to local developers. The deal is one of the biggest, coming in at $20.2 million for the 3-acre site. Having walked by there hundreds of times, I had to do it again but this time with this deal in mind.
The News & Observer owns a majority of the land on their block but not all of it. Here’s a quick map of the block and the properties involved.
Click for larger
Between Martin/Hargett and McDowell/Salisbury Streets, the yellow and orange areas shown in the map are properties that were owned by the News & Observer. The yellow area is open for development. The orange indicates where McClatchy Interactive currently has a lease and this area is not part of the development deal.
According to the N&O, things will start taking shape on the southeast corner of the block.
The first phase will involve renovating the building at the corner of Martin and Salisbury streets that now houses The N&O’s printing presses. The N&O has signed a long-term lease to occupy about 50,000 square feet in the renovated building, which will also include street-level retail.
*N&O reaches deal to sell downtown Raleigh headquarters
That makes sense as the employees need space to work before demolishing the current site. It’s great to see the N&O employees staying in downtown Raleigh.

Corner of Martin and Salisbury Street
After that, there will be plenty of room for new construction and the development group will most likely work on the plans throughout next year. The article mentions a hotel and apartments.
There really are a lot of positives to this downtown site from what I see. The location puts you a few blocks from Fayetteville Street and Moore Square as well as the Warehouse District. There is easy in and out access using McDowell and nearby Dawson Streets when driving. Raleigh Union Station will be three blocks away and downtown’s main bus station is two blocks away.

Salisbury Street. I will not miss this crumbling parking deck.
For a hotel, the convention center is within walking distance as well as all the dining and amenities on Fayetteville Street. Government and private sector workers should easily consider a hotel stay here because of its close proximity to so many companies and government buildings.
While Fayetteville Street dominates the pedestrian population counts these days, the Martin and Hargett pair are becoming key east/west walking corridors. Being right in between these two streets, the new development could really add more retail space to Martin Street, keeping that “block after block” of active space theme that’s needed to create some real shopping activity.
It’s yet another fun-to-watch development in the pipeline for us.
Comments
Comments are disabled here. That's because we're all hanging out on the DTRaleigh Community, an online forum for passionate fans of the Oak City.


One potential opportunity/tension to keep in mind: when both Union Station and Moore Square are operating as bus stations, either Martin or Hargett (or both) will act as a transit mall of sorts because lots of buses will have a stop at one of those stations and a layover location at the other. This will create uber-frequency between the two stations and this block is almost the exact mid-point between those stations. That’s the good news.
The tension is around whether this block should have on-street parking, bike lanes, or even regular travel lanes. There will be a desire to keep those buses moving through the corridor (the slower the speeds, the less frequency you can provide). Moving east-west in downtown Raleigh (and downtown Durham for that matter) is s-l-o-w because the dominant commute patterns come into the city from the north or the south. Both Martin and Hargett are 40-feet wide in this section. There’s a lot you can do with that type of section in terms of bus lanes or bus zones, but if on-street parking is part of the equation, that limits what you can do quite a bit. Removing cars altogether might be very tricky, especially given what happened on Fayetteville St, but that was a very different situation and there are plenty of examples of great transit malls. When you’ve got a bus every minute, it becomes a lot more feasible. To be sure, the space is tight, but there might even be enough room for two transit lanes, bike lanes, and half-block long bus stop areas between Salisbury and McDowell (one on each side of the street). Still a few years away, but it should be considered now.
(Quick disclaimer: I work for GoTriangle, but these are just my personal thoughts and none of this has been ground-truthed.)
That’s an awesome idea! But should removing car traffic probably be limited to just Martin St. Martin St can be the bus and bike corridor, while cars (& on-street parking) can use Morgan, Hargett, Davie and Cabarrus for east-west travel.
Also, for the never-enough-height crowd… Of the 3 acre site purchased, .87 ac at the SE corner is the building being renovated. So theoretically that leaves only about 2 acres for new development… less land to generate profit means more vertical construction. (Just wish the absurd pessimism was reined in at least until prelim plans are announced.)
In an article in the Triangle Business Journal the buyer said this:
“We view this property as the single most important site in downtown Raleigh today and are committed to developing a project that will serve the people of Raleigh for generations to come,” Jones stated.”
Sounds like they want to make a major investment of something if not big at least fairly of quality (but I’m guessing big). Not to get everyone’s hopes up, but I think that this may be one of the best hopes for a new tallest building in the city for the foreseeable future. They paid 20 million for the site which has to be torn down for the most part, this means that they are likely to put something of high value on the land.
Doing some rough and dirty math and real estate analysis here. The assessed building value of the Well Fargo Tower is about 107 million dollars with a land value of 2.6 million. The land which the N and O property is on is about 6.5 million. Therefore they using this land to building value ratio should be putting down a building(s) worth 267.5 million dollars. To put that in perspective this project in San Diego was about 250 million dollars: (http://www.nbcsandiego.com/news/local/Architects-Named-for-250-Million-Downtown-Project-311570331.html). It consists of two towers (one 41 story and 21 story component). Now whether the developer actual uses this metric to decide what to build is very much speculation, but I think that it does provide some basis for our expectation what is the ballpark size of the project.
Ready to see come Cranes! Here comes Raleigh’s “Roaring” 2020’s!
Bob is feeling the excitement?
http://jwdainc.com/projects/broadway-block/ <- Some more renderings of the San Diego project.
The San Diego project reminds me of the Soleil Center that was supposed to go next to Crabtree, but ultimately never happened.
https://www.google.com/url?sa=t&source=web&rct=j&url=https://en.m.wikipedia.org/wiki/Soleil_Center&ved=0CB8QFjABahUKEwihi5KstprJAhUD6SYKHafKB5Y&usg=AFQjCNEl2ykPLDPwt0uTKvspZRFlW6NW2w&sig2=iSfTUto4nk2C15XOXiaLgA
Chad I am pretty thankful the Soleil Center never made its way out of the ground. It made absolutely no sense scale wise to have a building of that size so far from downtown. The triangle already has one such blight being the University Tower in Durham. Glad we escaped having one in Raleigh. Although technically it still could happen if a future developer chooses too since the plans were renewed earlier in the year, I doubt it will.
As far as this project goes I am very excited to see what they do with it. They are promising high quality design and full utilization of the prime location. Big talk like that is how hype is created and I am going to fully buy into it until given a reason not to.
I love the enthusiasm of the local Raleigh developers. These developers have a special interest in the building because they live in the community. I read a quote from one of the buyers that said something along the lines of ‘We can’t screw this one up’. I love that attitude because they are going to make sure that they get every inch of this structure correct. I’m hoping it has some real height, around 40 floors.
Rumors have been circulation for awhile!
I’m cautiously optimistic to say the least.
“We can’t screw this one up” seems to equate to monolithic slab sided 250 foot buildings. At the very least this block deserves two building that are both skyline impacting.
I have to laugh a the screw up comment, as if it’s okay to screw up other projects. :-)
Clearscapes is leading this project. I think it’s okay to be optimistic.
Nice, I would love to see a High Rise as tall as the Wells Fargo Tower, possibly another Hotel. If the demand calls for more Hotel space, why not a High Rise Hotel at 20 to 25 stories tall. Visitors can Walk to Events near the Convention Center, Museums,Shops , and Nearby Glenwood South. Now that Fayetteville Street is Buzzing, Now its Wilmington Streets turn.
About a month ago David Diaz said that Raleigh in the future would have a new hotel project with 400 to 800 rooms . I bet that is what was on his mind , The N&O future project !
@Dwight! I would also love to see that kind of hotel! I remember I read recently that Virgin Hotels are set to offer a second location in Nashville… Love to see Raleigh become number 3 on their list!
The redevelopment of the N&O site is mentioned in the Central CAC Newsletter and Agenda for October.
http://www.raleighnc.gov/community/content/CommServices/Articles/CAC/CentralCAC.html
Look on page 3 under the section Chair Reports. According to the Chair’s report, the rezoning case will be submitted in October (presumably to the city planning department). The developers want to construct a building higher than zoning allows. They envision a hotel with condos on top. Also mentioned are the construction of apartments and work force housing (another word for affordable housing, I believe). In my opinion, the work force housing component is likely a strategy to convince the City Council to grant a variance to height restrictions.
Just curious JWH (or others who know), zoning allows 40 on this site?
Thanks
Mark, according to iMAPS, that parcel is zoned DX-20-SH. I THINK 20 stories is the maximum allowed under that zoning.
Sorry to burst anyones bubble but they CAN “screw it up” and they definitely will. Not the developer per se but the city itself will screw it up by not allowing anything above 20 stories. With what the developers paid for the land that leaves them no choice but to use every bit of space under 20 stories which will come out as a couple big, short flat sided square buildings. Nothing special in the works, hope Im wrong, but this is Raleigh. I find it funny that the original renderings of the Edison called for two 40 story and two 30 story buildings, the exact same distance from Fayetteville St. as the N&O block and were approved with ease, but for some odd reason on the west side from Fayetteville St. there is a different standard.